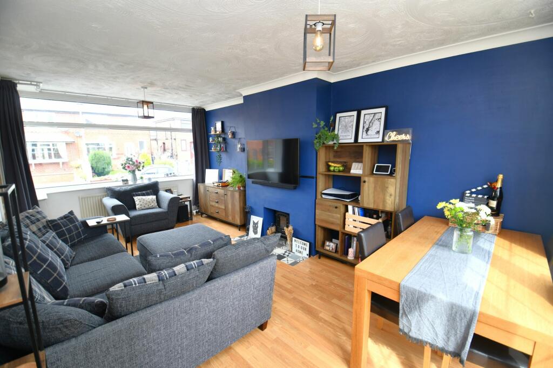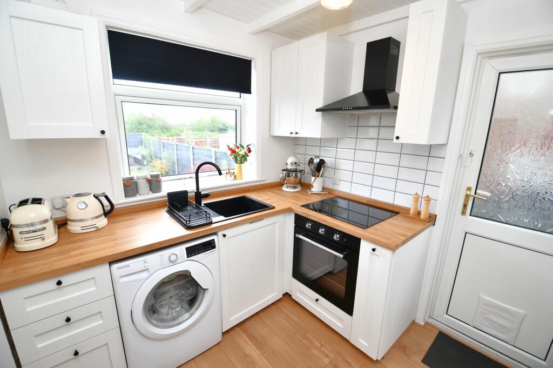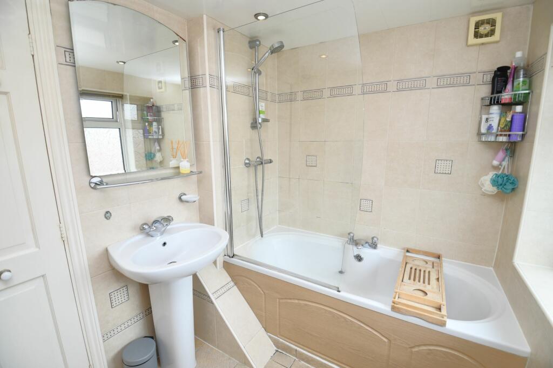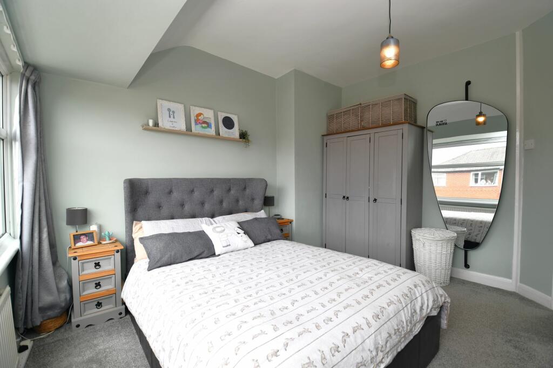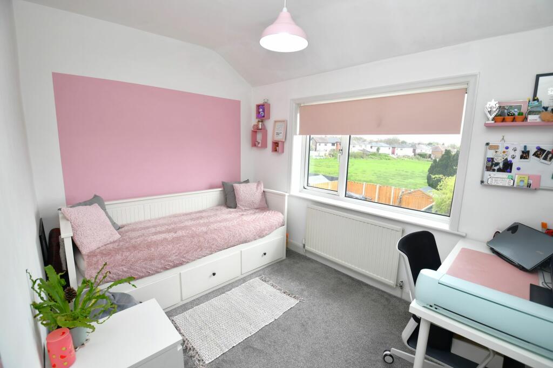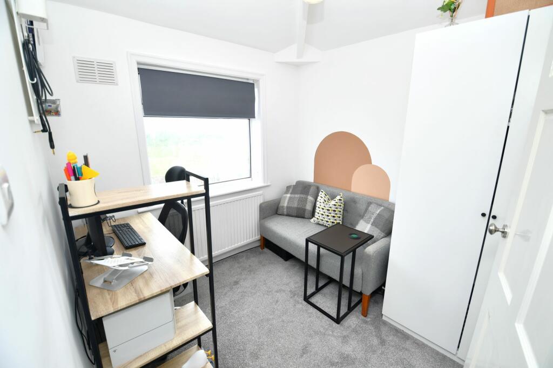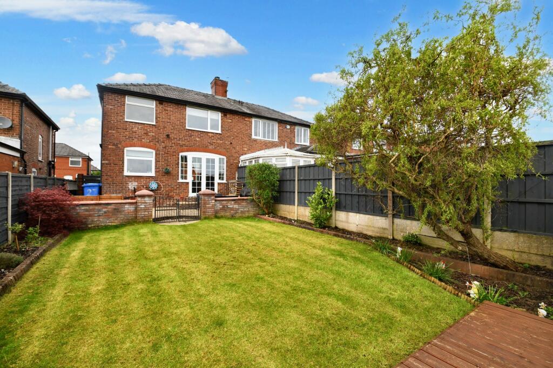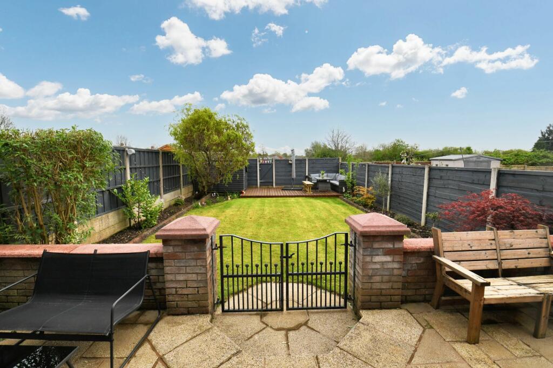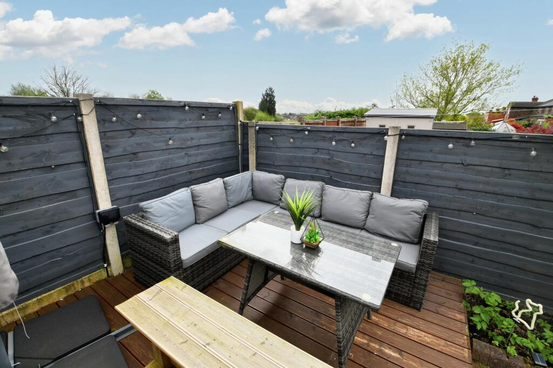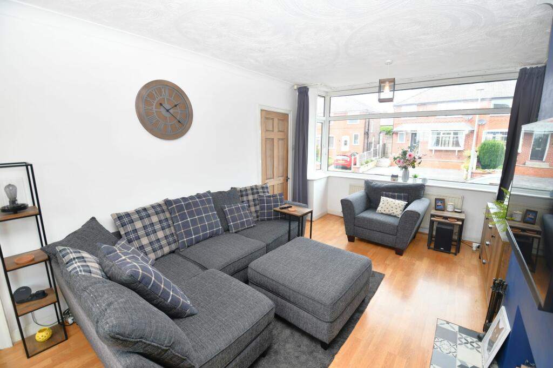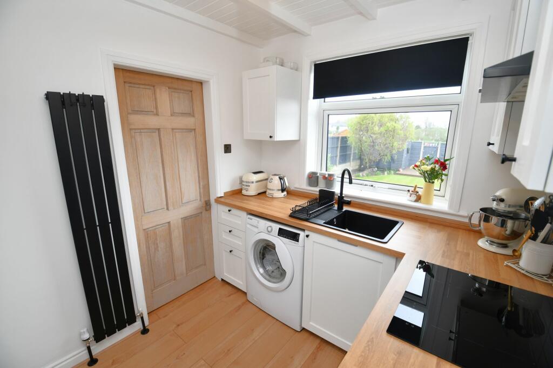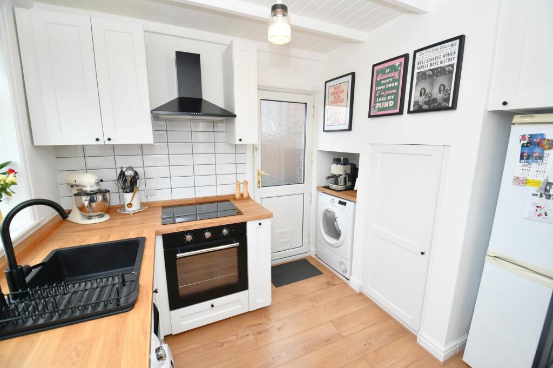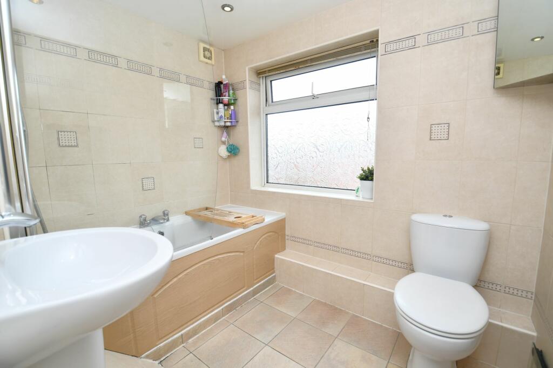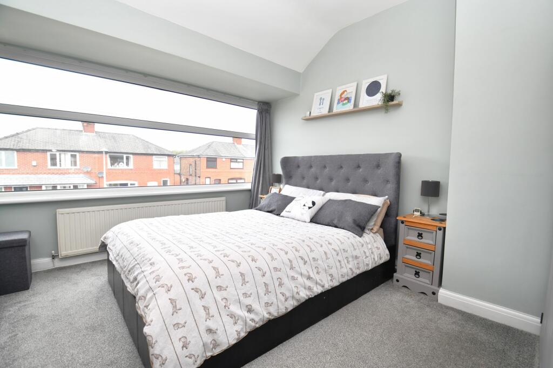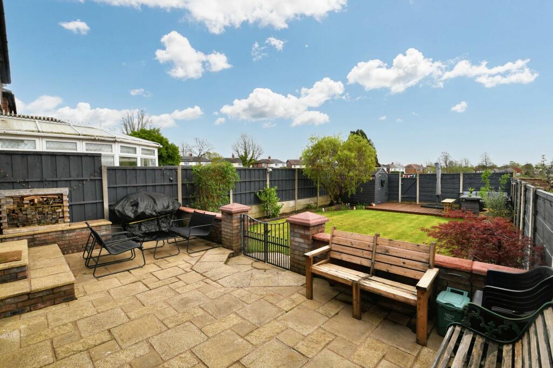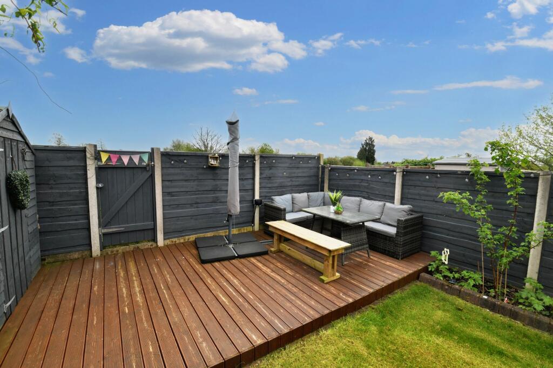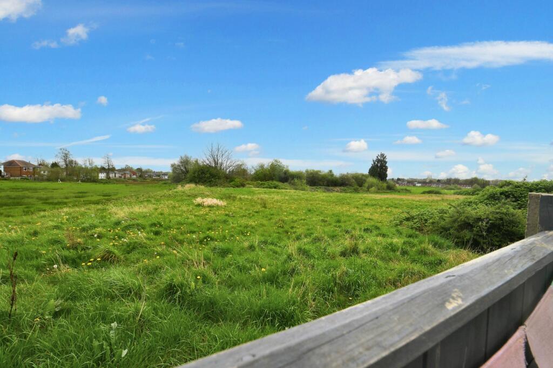3 bedroom semi-detached house for sale in Sunningdale Drive, Salford, M6
Hills Property Solutions
14 days agoPrice: £250,000
M6 , Salford ,
- Residential
- Houses
- 3 Bed(s)
- 1 Bath(s)
Features
Description
This STYLISH three bedroom, semi-detached family home is situated on a popular residential estate, backing onto Duncan Matheson playing fields. Featuring a BRAND NEW modern fitted kitchen, a driveway for off-road parking and beautifully presented gardens, viewing is a MUST!
As you enter the property you go into an entrance hallway, which leads to the lounge diner. The lounge diner sets the scene for the rest of the property, as it is tastefully decorated, with plenty of natural light coming in through large windows to the front, and patio doors to the rear. From the lounge diner, you will find the modern fitted kitchen.
Upstairs, there are three well-proportioned bedrooms, and a three-piece family bathroom. Externally, to the front there is a driveway, providing off-road parking. There is also a well-presented, low-maintenance garden to the front. To the rear, there is a beautifully presented garden with laid-to-lawn grass, decking and paving, with views over Duncan Mathewson playing fields to the rear.
Properties in this location are popular due to their close vicinity to local schooling, several parks, Salford Royal Hospital and excellent transport links into Salford Quays, Media City and Manchester City Centre. Viewing is highly recommended, get in touch to secure your viewing today!
EPC Rating: C
Location On The Map
M6 , Salford ,

