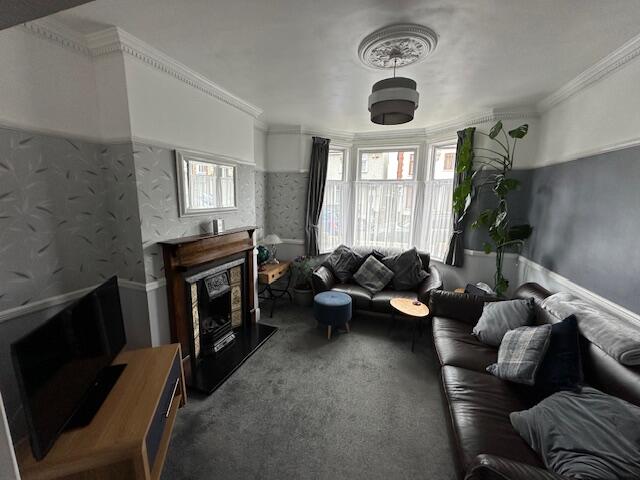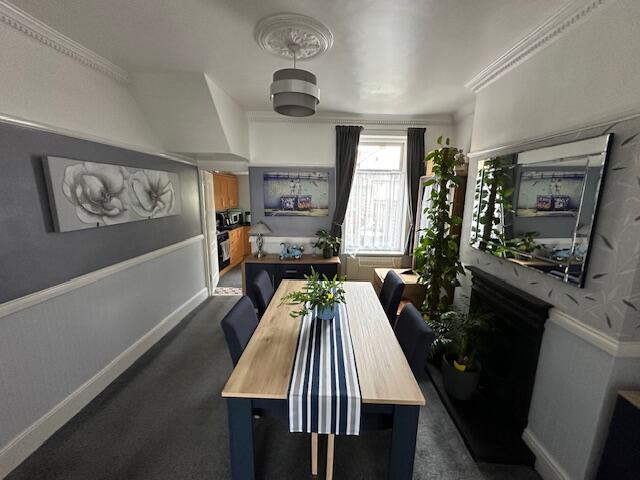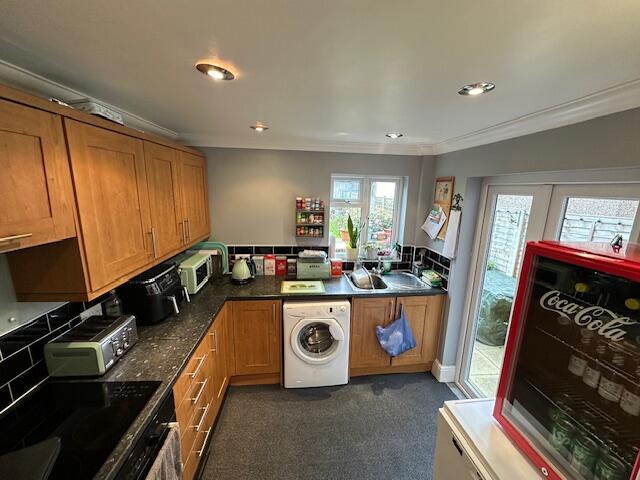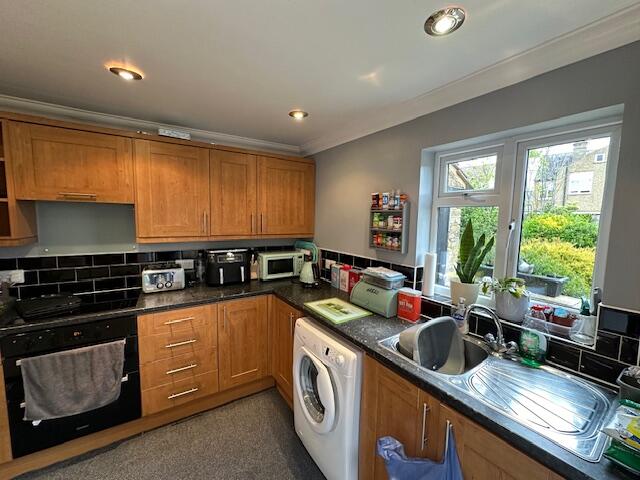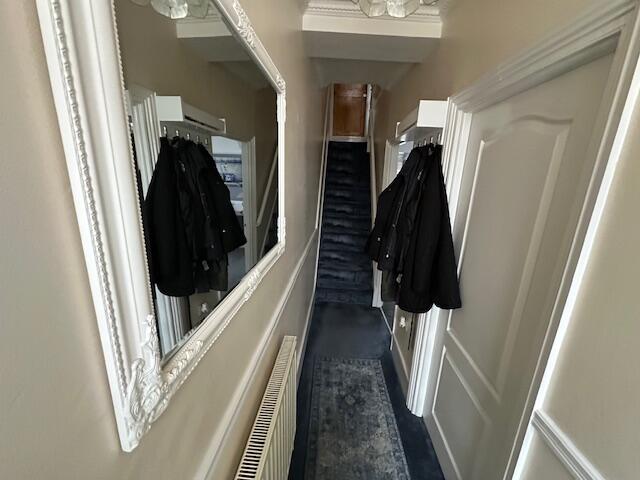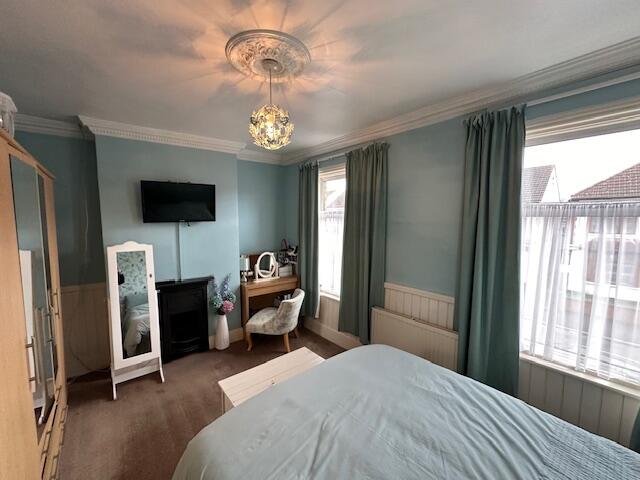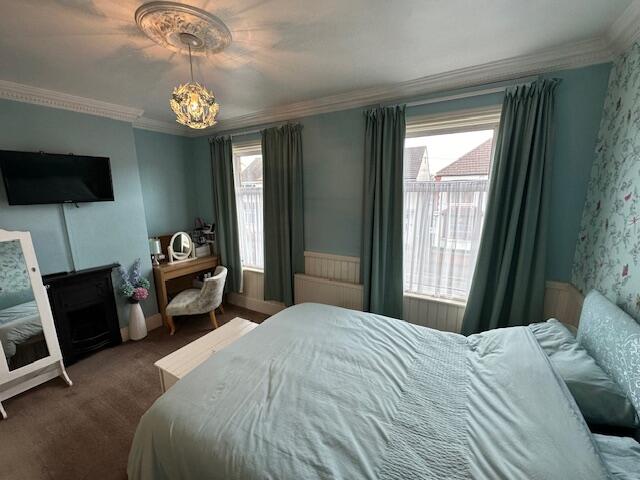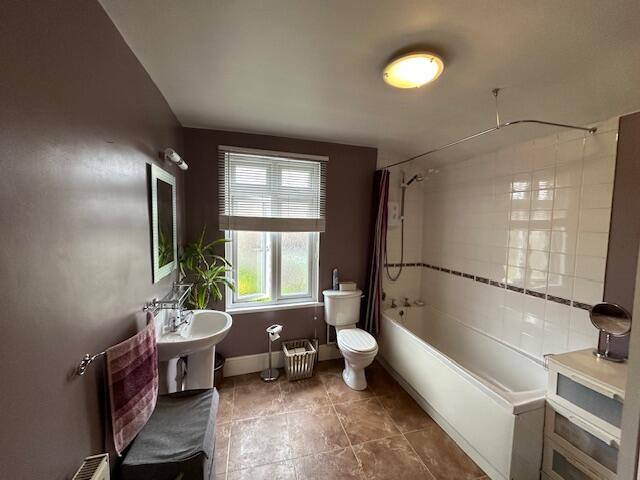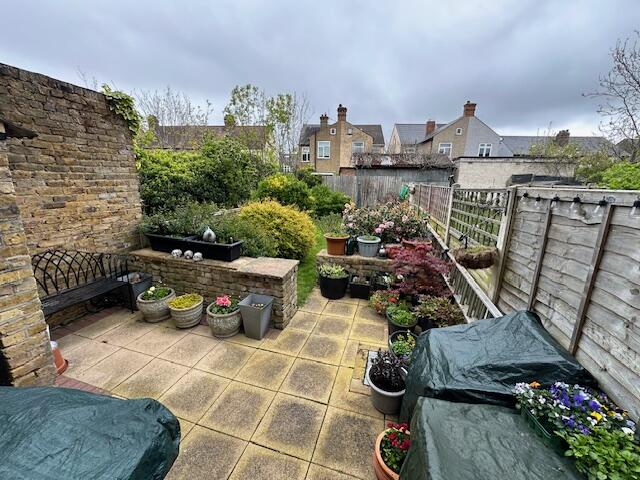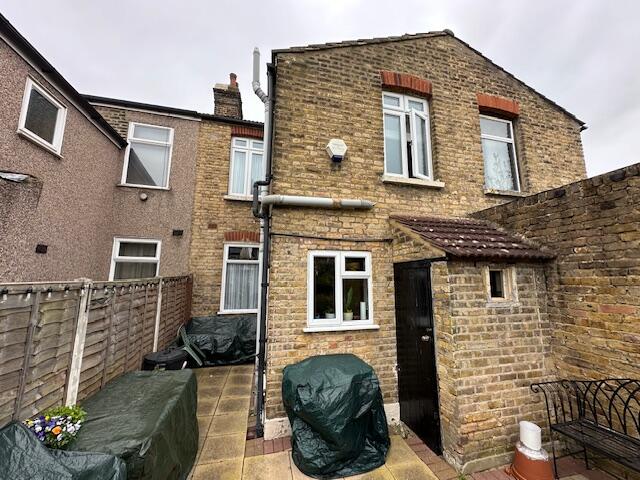1 / 11
Listing ID: HSF23dd3889
2 bedroom terraced house for sale in Cromer Road, Romford, London, RM7
Brian Thomas Estate Agents
12 days agoPrice: £425,000
RM7 , Havering , London
- Residential
- Houses
- 2 Bed(s)
Features
Gas
Description
With an attractive guide price of £425,000, Brian Thomas Estate Agents are delighted to offer for sale this well maintained two-bedroom Victorian cottage style mid terraced house, conveniently located close to high road shops, schools and Romford town centre and Romford Elizabeth Line with excellent links into Stratford and London Liverpool Street station. Internally, this property boasts two bedrooms, two reception rooms, a cellar, fitted kitchen, first floor bathroom, double glazed, gas central heating and is being sold with no onward chain. As agents we highly advise an internal viewing.
CROMER ROAD, ROMFORD, ESSEX, RM7 9DS
ENTRANCE HALL: Fitted carpet, dado rail, double radiator.
RECEPTION ONE: (4.14m x 3.45m) 13'7 x 11'4. Fitted carpet, dado rail, picture rail, decorative coved cornice, electric points, double radiator, feature fire place, double glazed bay window to front elevation.
RECEPTION TWO: (3.53m x 3.53m) 11'7 x 11'7. Fitted carpet, dado rail, picture rail, decorative coved cornice, double radiator, electric points, feature fire place, double glazed window to rear elevation.
KITCHEN: (3.04m x 2.59m) 10' x 8'6. Fitted kitchen which incorporates fitted wall and floor units, single drainer sink unit with mixer tap, integrated hob, oven and extractor fan, plumbing for washing machine, gas and electric points, spot-lit ceiling, coved cornice, double glazed window to rear elevation and double glazed doors to side elevation.
Door and stairs leading to:
CELLAR: Power and lighting.
STAIRS TO FIRST FLOOR LANDING: The landing has fitted carpet and access to loft.
BEDROOM ONE: (4.47m x 3.4m) 14'8 x 11'2. Fitted carpet, double radiator, feature fire place, decorative coved cornice, electric points, two double glazed windows to front elevation.
BEDROOM TWO: (3.35m x 2.79m) 11' x 9'2. Fitted carpet, electric points, double radiator, double glazed window to rear elevation.
FAMILY BATHROOM: (3.04m x 2.61m) 10' x 8.7. Panel bath, shower attachment, partly tiled walls, low-level W.C., pedestal wash hand basin, double radiator, fitted cupboard housing gas combi boiler, large double glazed window to rear elevation.
GARDEN: Approx. 45ft. Patio area, remainder laid to lawn, mature shrubs and plants.
VIEWING: By appointment with this office, open weekdays until 6 pm and Saturdays until 5 pm.
CROMER ROAD, ROMFORD, ESSEX, RM7 9DS
ENTRANCE HALL: Fitted carpet, dado rail, double radiator.
RECEPTION ONE: (4.14m x 3.45m) 13'7 x 11'4. Fitted carpet, dado rail, picture rail, decorative coved cornice, electric points, double radiator, feature fire place, double glazed bay window to front elevation.
RECEPTION TWO: (3.53m x 3.53m) 11'7 x 11'7. Fitted carpet, dado rail, picture rail, decorative coved cornice, double radiator, electric points, feature fire place, double glazed window to rear elevation.
KITCHEN: (3.04m x 2.59m) 10' x 8'6. Fitted kitchen which incorporates fitted wall and floor units, single drainer sink unit with mixer tap, integrated hob, oven and extractor fan, plumbing for washing machine, gas and electric points, spot-lit ceiling, coved cornice, double glazed window to rear elevation and double glazed doors to side elevation.
Door and stairs leading to:
CELLAR: Power and lighting.
STAIRS TO FIRST FLOOR LANDING: The landing has fitted carpet and access to loft.
BEDROOM ONE: (4.47m x 3.4m) 14'8 x 11'2. Fitted carpet, double radiator, feature fire place, decorative coved cornice, electric points, two double glazed windows to front elevation.
BEDROOM TWO: (3.35m x 2.79m) 11' x 9'2. Fitted carpet, electric points, double radiator, double glazed window to rear elevation.
FAMILY BATHROOM: (3.04m x 2.61m) 10' x 8.7. Panel bath, shower attachment, partly tiled walls, low-level W.C., pedestal wash hand basin, double radiator, fitted cupboard housing gas combi boiler, large double glazed window to rear elevation.
GARDEN: Approx. 45ft. Patio area, remainder laid to lawn, mature shrubs and plants.
VIEWING: By appointment with this office, open weekdays until 6 pm and Saturdays until 5 pm.
Location On The Map
RM7 , Havering , London
