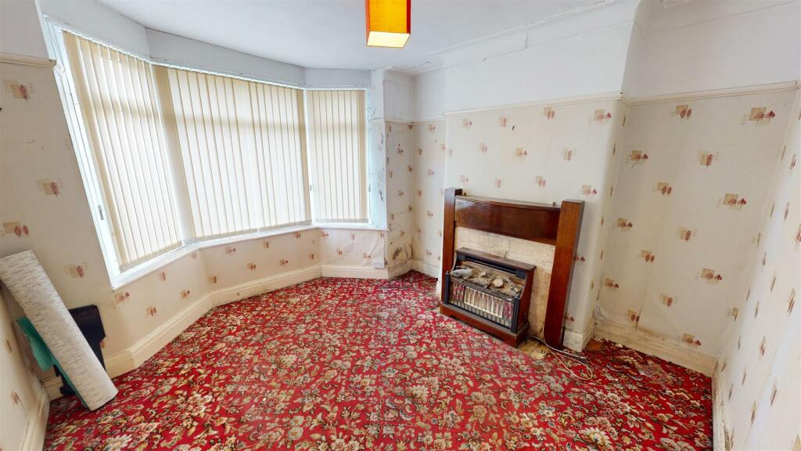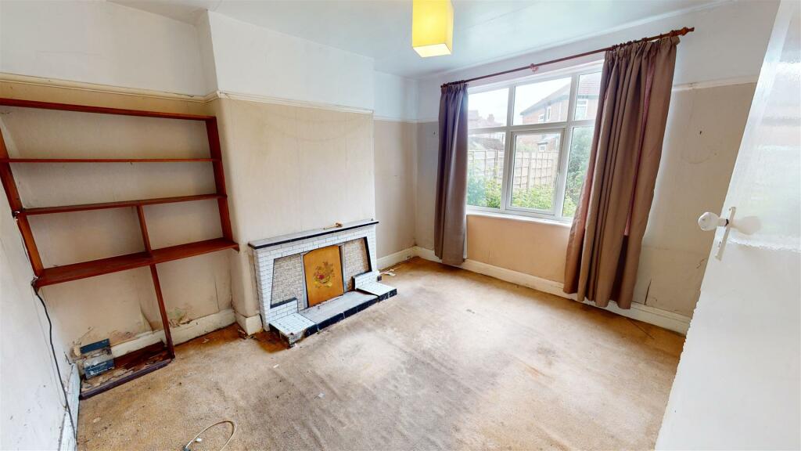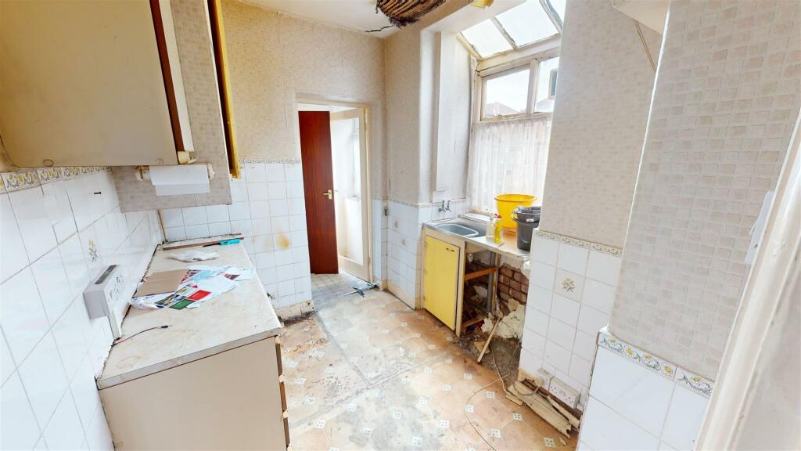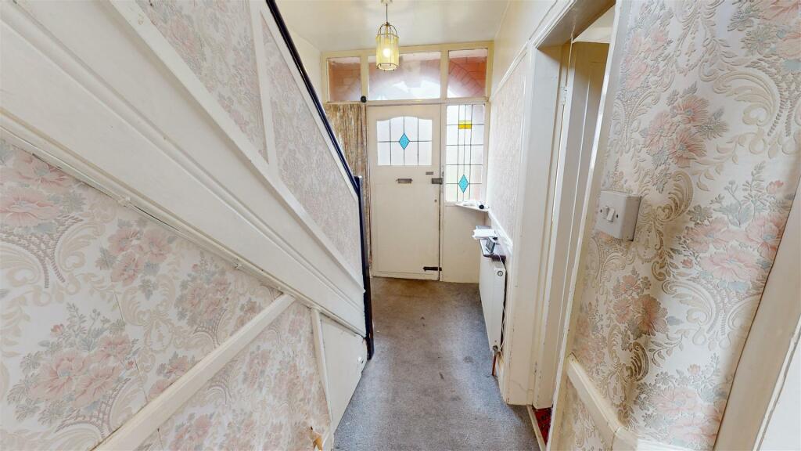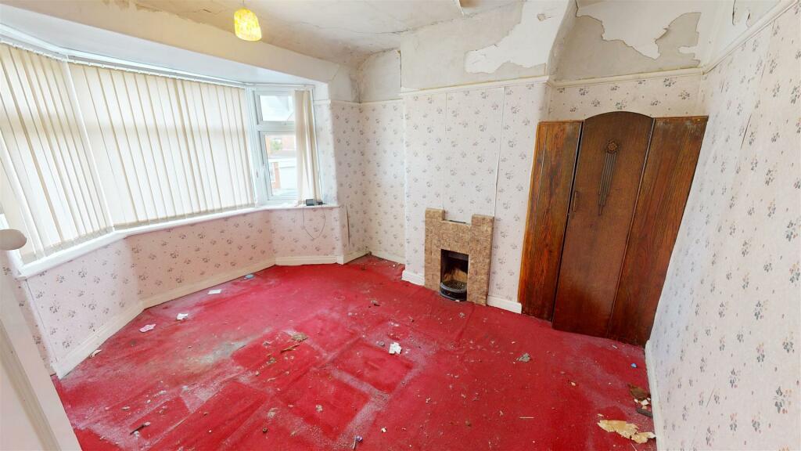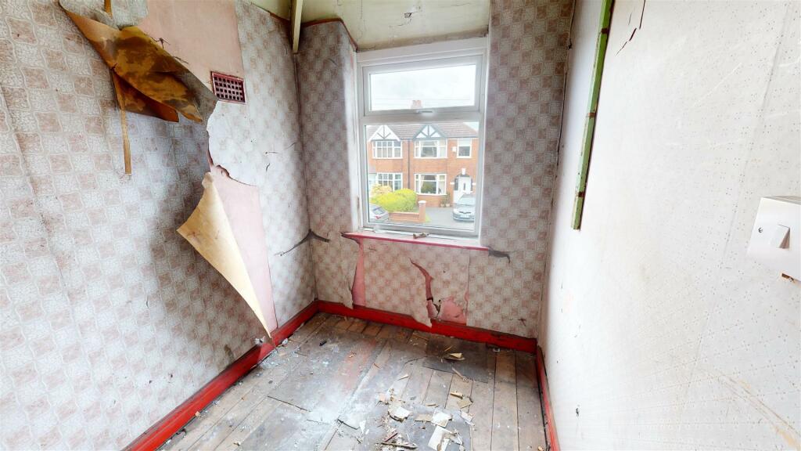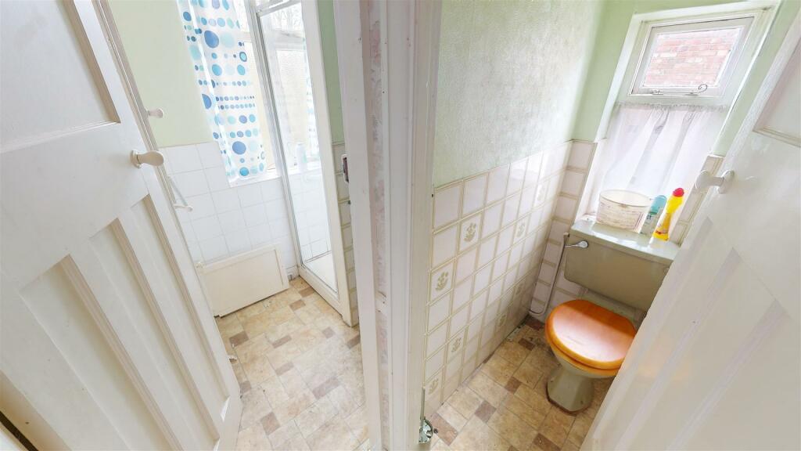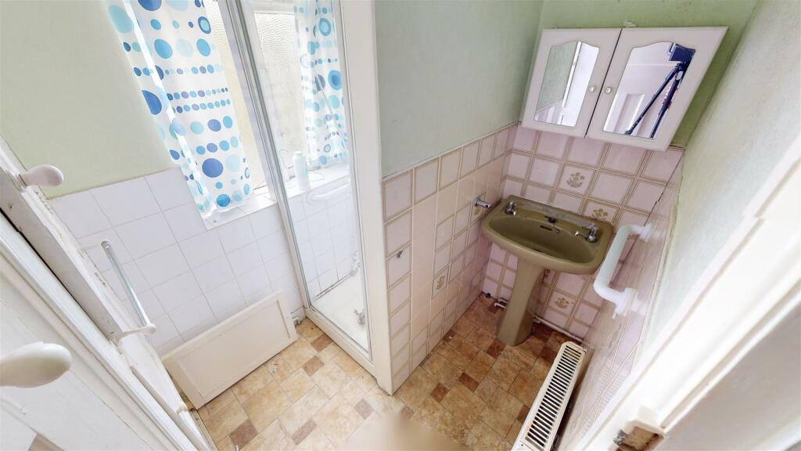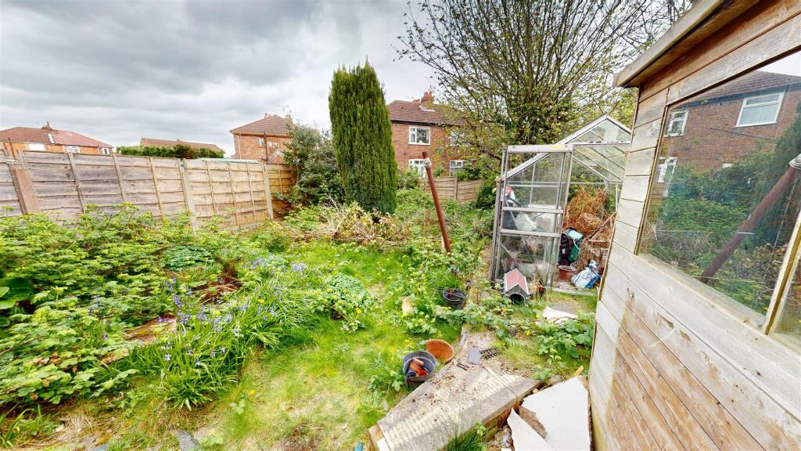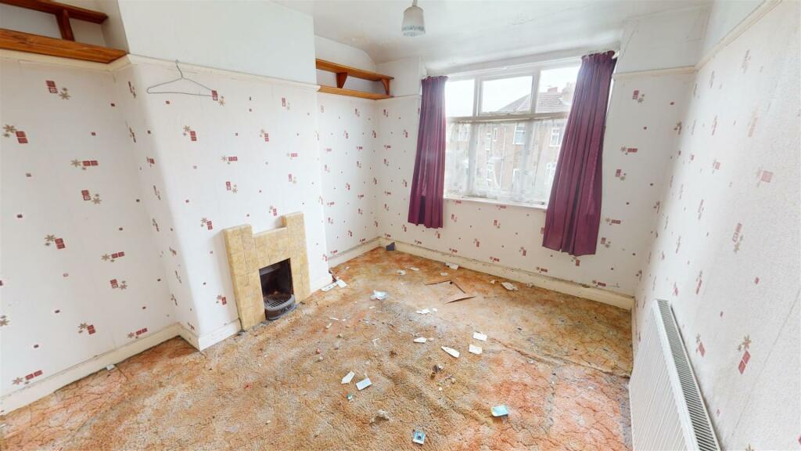1 / 11
Listing ID: HSF1e5e2367
3 bedroom semi-detached house for sale in Braemar Avenue, Stretford, M32
Home Estate Agents
14 days agoPrice: £250,000
M32 , Trafford ,
- Residential
- Houses
- 3 Bed(s)
- 2 Bath(s)
Features
Cash Buyers Only
Lounge/diner
Gas
Garden
Description
CASH BUYERS ONLY! HOME ESTATE AGENTS are pleased to offer for sale this three bedroom semidetached family residence, situated on the popular Braemar Avenue in Stratford. The property has had some structural movement, hence the realistic asking price. In brief, the property comprises hallway, the front lounge, dining room, kitchen, rear vestibule, downstairs, WC, shaped, landing, the three well, proportioned bedrooms, two piece, shower room and separate WC. The property is warmed by gas central heating and is partially UPVC double glazed. Externally to both the front and the rear, there are gardens along with a driveway providing ample off-road parking. Ideally placed for the well regarded schools, transport links and local amenities. To book your viewing. Call the team at HOME
Hallway - Door to the front, radiator and stairs to the first floor.
Lounge - 3.54m x 3.39m (11'7" x 11'1" ) - uPVC double glazed bay window to the front, original coved ceiling, picture rail and radiator.
Dining Room - 3.64m x 3.20m (11'11" x 10'5" ) - uPVC double glazed window to the rear, picture rail and radiator.
Kitchen - 2.65m x 1.89m (8'8" x 6'2" ) - Window to the side. Fitted wall and base units incorporating a single unit sink. Space for appliances.
Rear Vestibule - Door leading to the rear garden. Window to the side.
Downstairs Wc - A two piece suite comprises low level WC and wash hand basin. Gas central heating boiler.
Shaped Landing - Closed balustrade, window to the side and loft access.
Bedroom One - 3.75m x 3.14m (12'3" x 10'3" ) - uPVC double glazed bay window to the front and radiator.
Bedroom Two - 3.51m x 3.14m (11'6" x 10'3" ) - Window to the rear, picture rail and radiator.
Bedroom Three - 2.15m x 1.95m (7'0" x 6'4" ) - uPVC double glazed window to the front and radiator.
Shower Room - A two piece suite comprises wash hand basin and shower cubicle. Tiling to compliment, fitted storage cupboard and window to the rear.
Separate Wc - A low level WC. Window to the side.
Externally - Externally to both the front and the rear, there are gardens along with a driveway providing ample off-road parking.
Council Tax - The property is council tax band C.
Tenure - The property is freehold.
Property Disclaimer - PLEASE NOTE: Home Estate Agents have not tested the services and appliances described within this document (including central heating systems), and advise purchasers to have such items tested to their own satisfaction by a specialist. All sizes quoted are approximate. Making an offer: if you are interested in this property, please contact us at the earliest opportunity prior to contacting a bank, building society or solicitor. Failure to do so could result in the property being sold elsewhere and could result in you incurring unnecessary costs such as survey or legal fees. Most of our clients require us to advise them on the status of potential buyers, who make an offer to purchase, therefore you are strongly advised to make an appointment at this stage.
Hallway - Door to the front, radiator and stairs to the first floor.
Lounge - 3.54m x 3.39m (11'7" x 11'1" ) - uPVC double glazed bay window to the front, original coved ceiling, picture rail and radiator.
Dining Room - 3.64m x 3.20m (11'11" x 10'5" ) - uPVC double glazed window to the rear, picture rail and radiator.
Kitchen - 2.65m x 1.89m (8'8" x 6'2" ) - Window to the side. Fitted wall and base units incorporating a single unit sink. Space for appliances.
Rear Vestibule - Door leading to the rear garden. Window to the side.
Downstairs Wc - A two piece suite comprises low level WC and wash hand basin. Gas central heating boiler.
Shaped Landing - Closed balustrade, window to the side and loft access.
Bedroom One - 3.75m x 3.14m (12'3" x 10'3" ) - uPVC double glazed bay window to the front and radiator.
Bedroom Two - 3.51m x 3.14m (11'6" x 10'3" ) - Window to the rear, picture rail and radiator.
Bedroom Three - 2.15m x 1.95m (7'0" x 6'4" ) - uPVC double glazed window to the front and radiator.
Shower Room - A two piece suite comprises wash hand basin and shower cubicle. Tiling to compliment, fitted storage cupboard and window to the rear.
Separate Wc - A low level WC. Window to the side.
Externally - Externally to both the front and the rear, there are gardens along with a driveway providing ample off-road parking.
Council Tax - The property is council tax band C.
Tenure - The property is freehold.
Property Disclaimer - PLEASE NOTE: Home Estate Agents have not tested the services and appliances described within this document (including central heating systems), and advise purchasers to have such items tested to their own satisfaction by a specialist. All sizes quoted are approximate. Making an offer: if you are interested in this property, please contact us at the earliest opportunity prior to contacting a bank, building society or solicitor. Failure to do so could result in the property being sold elsewhere and could result in you incurring unnecessary costs such as survey or legal fees. Most of our clients require us to advise them on the status of potential buyers, who make an offer to purchase, therefore you are strongly advised to make an appointment at this stage.
Location On The Map
M32 , Trafford ,
