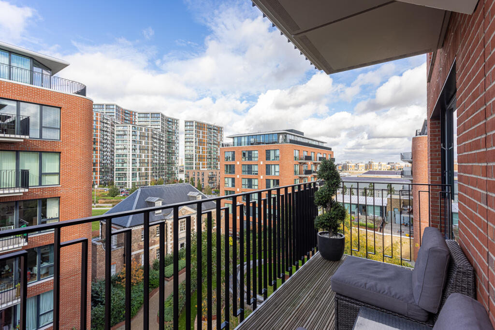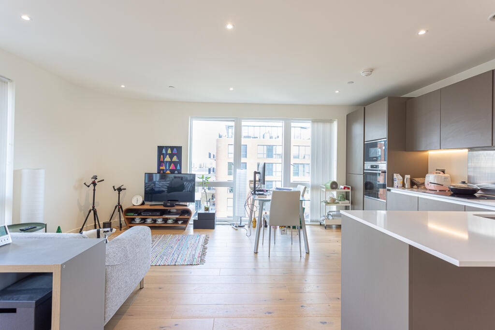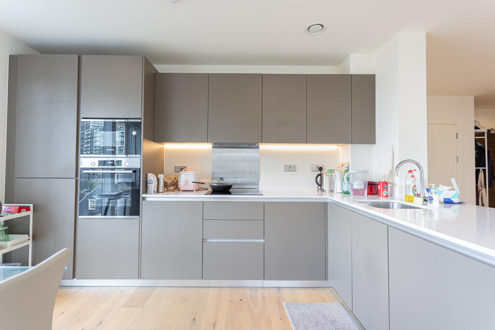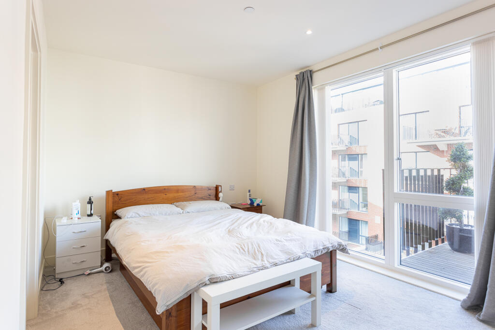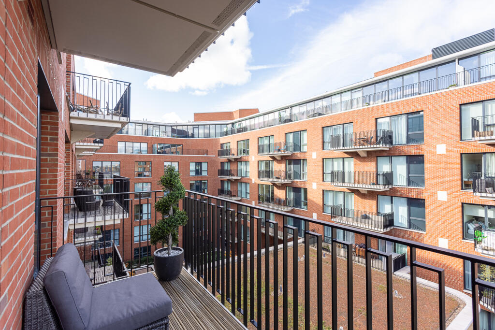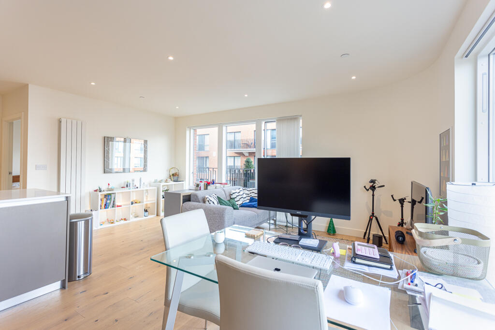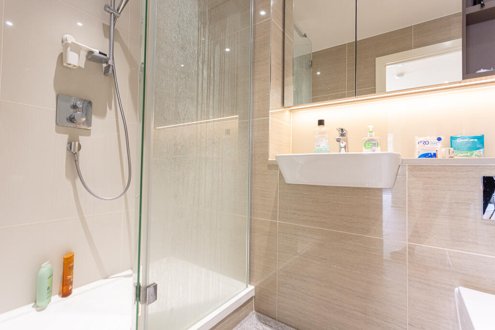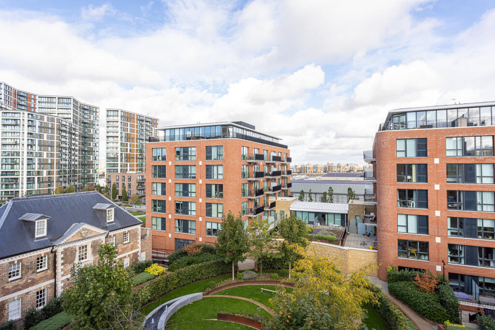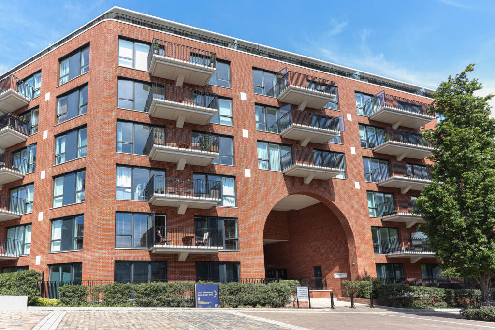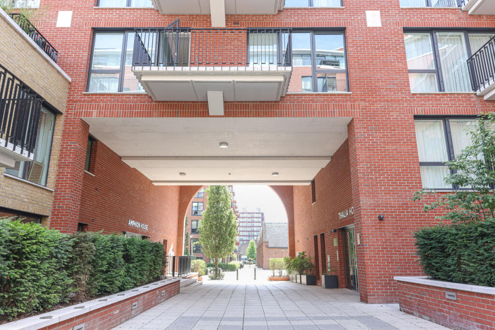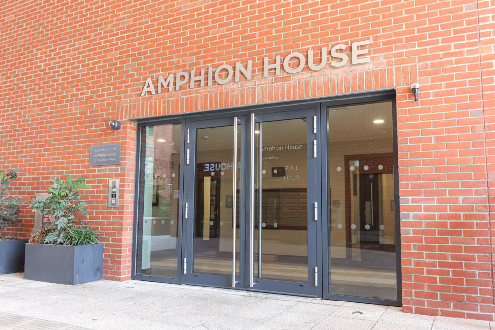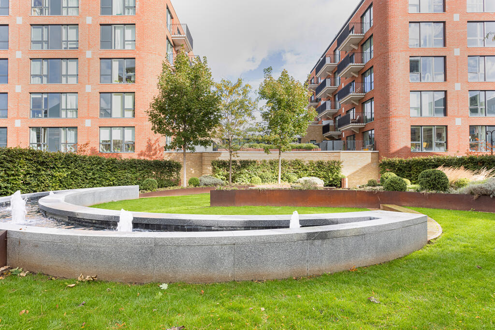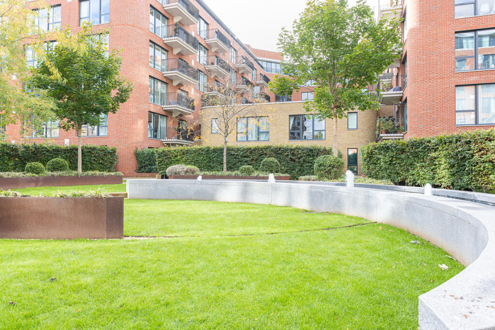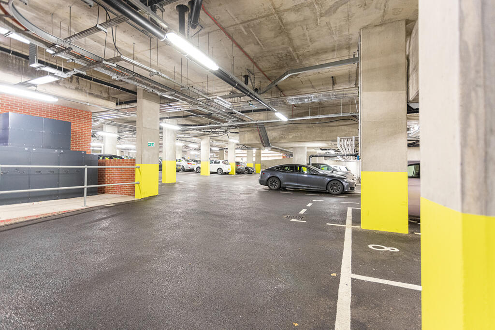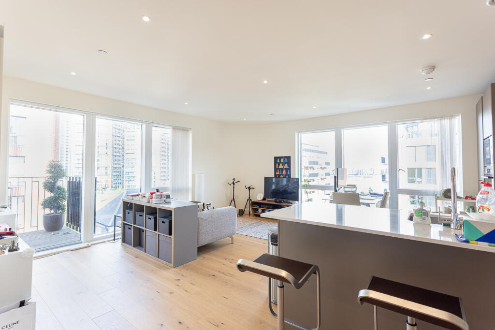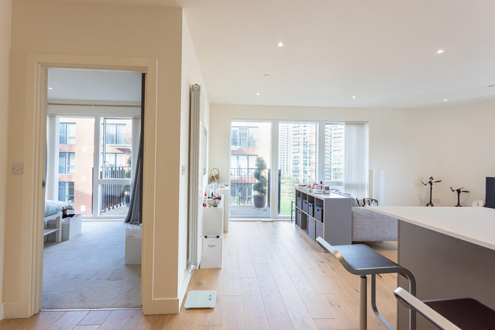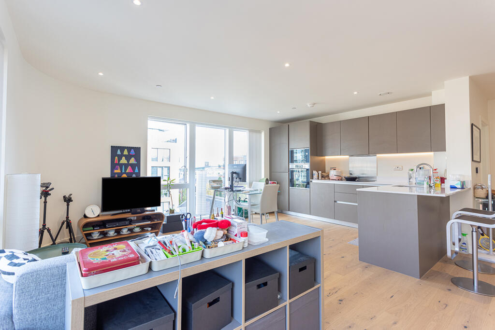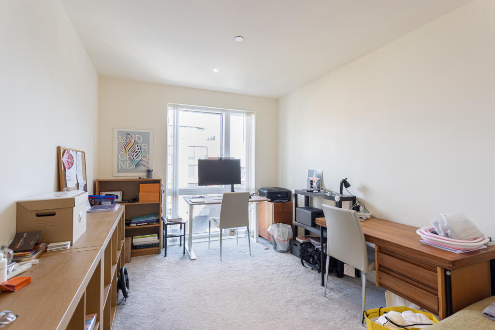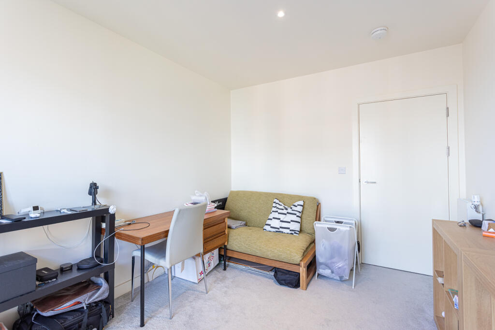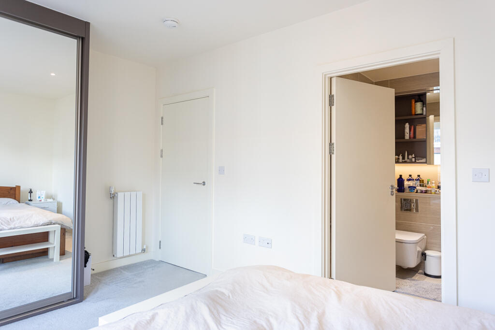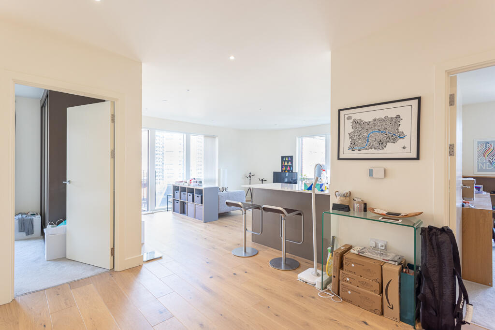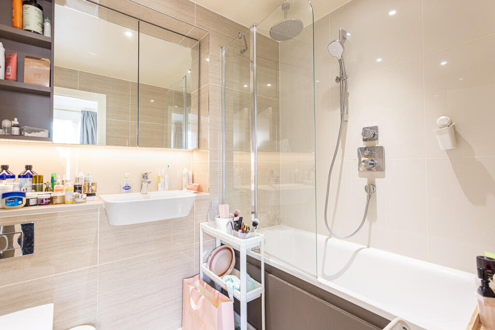1 / 23
Listing ID: HSF1d68e047
2 bedroom apartment for sale in Thunderer Walk, Woolwich, SE18
Benham & Reeves
21 days agoPrice: £650,000
SE18 , Greenwich , London
- Residential
- Flats/Apartments
- 2 Bed(s)
- 2 Bath(s)
Features
Swimming Pool
Gym
Description
A large two bed two bathroom apartment located in Amphion House, Royal Arsenal Riverside. Situated on the 4th floor and spanning an approximate 850 square feet. Woolwich overground, DLR and Crossrail on site.
A large two bedroom, two bathroom apartment located in Amphion House, Royal Arsenal Riverside. Situated on the 4th floor and spanning an approximate 850 square feet, this fabulous apartment comprises an open-plan living room with a modern kitchen with integrated appliances. Two well-proportioned double bedrooms and a modern 3-piece family bathroom. Additional benefits include wooden flooring in the living room. The flat also benefits from additional storage, a balcony and secure car parking.
Residents of Royal Arsenal Riverside are serviced by a host of amenities including residents’ gym, swimming pool and concierge as well as being positioned within walking distance from River Thames. Marks and Spencer's at the commercial unit below the development and there is large Tesco supermarket a short walk away. A bustling high street with chain and independent shops, restaurants, health facilities including a pharmacy and GP is also close by.
Our reference: WOO240060
TENURE: Leasehold
END DATE: 3016 (approx.)
SERVICE CHARGE: £5,156 pa (Estimated) for the year 2024
GROUND RENT: £475 pa (Estimated)
REVIEW PERIOD: 21 years
NEXT INCREASE: 2038
INCREASE: RPI
COUNCIL: Greenwich
TAX BAND: D
Material info:
BROADBAND: Fibre (FTTP)
MOBILE/SIGNAL COVERAGE: Good
FLOOD RISK: Groundwater - possible
A large two bedroom, two bathroom apartment located in Amphion House, Royal Arsenal Riverside. Situated on the 4th floor and spanning an approximate 850 square feet, this fabulous apartment comprises an open-plan living room with a modern kitchen with integrated appliances. Two well-proportioned double bedrooms and a modern 3-piece family bathroom. Additional benefits include wooden flooring in the living room. The flat also benefits from additional storage, a balcony and secure car parking.
Residents of Royal Arsenal Riverside are serviced by a host of amenities including residents’ gym, swimming pool and concierge as well as being positioned within walking distance from River Thames. Marks and Spencer's at the commercial unit below the development and there is large Tesco supermarket a short walk away. A bustling high street with chain and independent shops, restaurants, health facilities including a pharmacy and GP is also close by.
Our reference: WOO240060
TENURE: Leasehold
END DATE: 3016 (approx.)
SERVICE CHARGE: £5,156 pa (Estimated) for the year 2024
GROUND RENT: £475 pa (Estimated)
REVIEW PERIOD: 21 years
NEXT INCREASE: 2038
INCREASE: RPI
COUNCIL: Greenwich
TAX BAND: D
Material info:
BROADBAND: Fibre (FTTP)
MOBILE/SIGNAL COVERAGE: Good
FLOOD RISK: Groundwater - possible
Location On The Map
SE18 , Greenwich , London
