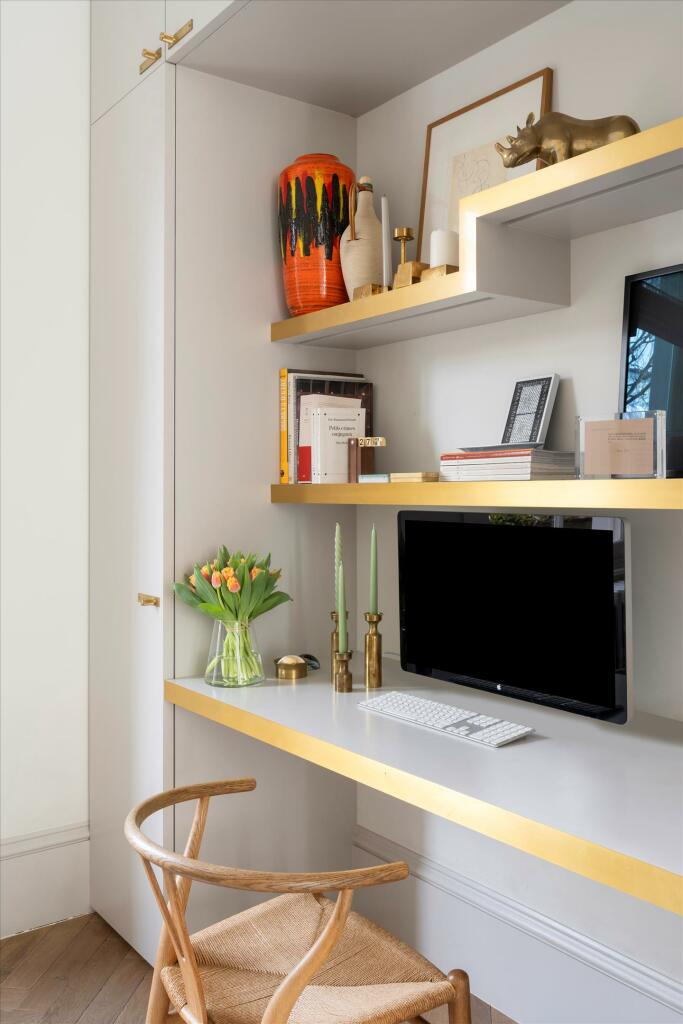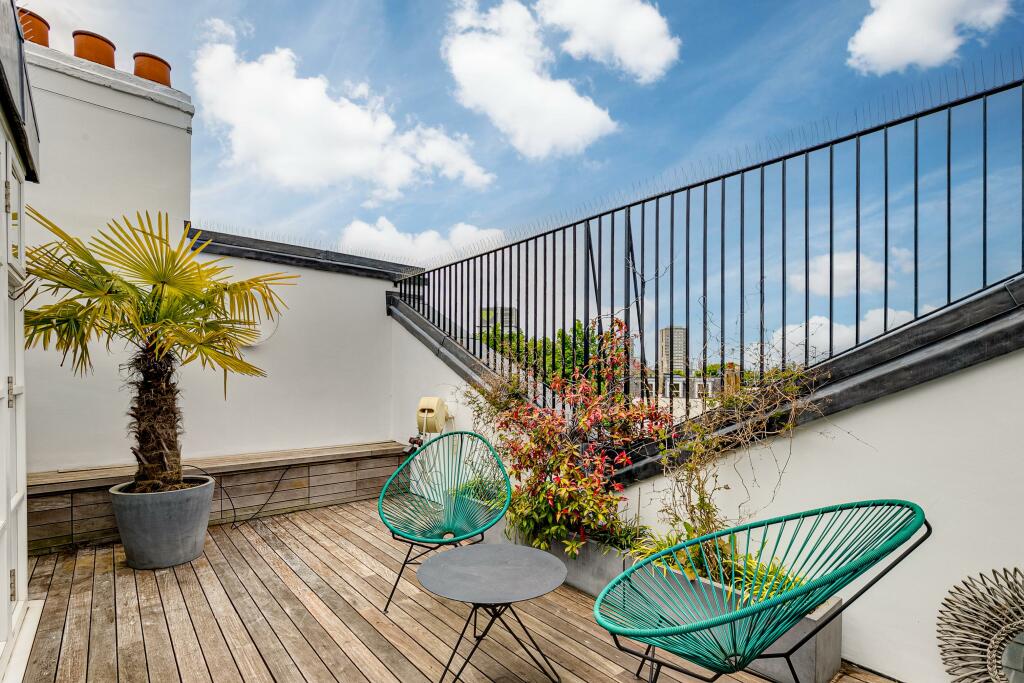1 / 27
Listing ID: HSF1c01d110
4 bedroom terraced house for sale in Blenheim Crescent, London, W11
Knight Frank
15 days agoPrice: £5,950,000
W11 , Kensington And Chelsea , London
- Residential
- Houses
- 4 Bed(s)
- 3 Bath(s)
Features
Balcony / Terrace
Description
This spacious, contemporary home measuring 3235 sqft has fantastic proportions and volume throughout. The house has been cleverly designed and finished to an incredibly high standard by its current owners.
The raised ground floor has a double reception room featuring a south-facing bay window, a stylish fireplace and custom, built-in shelving and cupboards. There is a separate study has glass doors leading onto a well planted terrace.
The lower ground floor is arranged as an open plan kitchen, dining and living room, ideal for entertaining, with an al fresco dining area, perfect for summer BBQ's.
The first floor is comprised of an indulgent, principal suite with built in wardrobes found in both the bedroom and the colourful, ensuite, providing ample storage.
There are three further double bedrooms, two sharing a family bathroom and one with an ensuite. The top floor bedroom has a terrace, perfect for catching the evening sun.
The raised ground floor has a double reception room featuring a south-facing bay window, a stylish fireplace and custom, built-in shelving and cupboards. There is a separate study has glass doors leading onto a well planted terrace.
The lower ground floor is arranged as an open plan kitchen, dining and living room, ideal for entertaining, with an al fresco dining area, perfect for summer BBQ's.
The first floor is comprised of an indulgent, principal suite with built in wardrobes found in both the bedroom and the colourful, ensuite, providing ample storage.
There are three further double bedrooms, two sharing a family bathroom and one with an ensuite. The top floor bedroom has a terrace, perfect for catching the evening sun.
Moments away from the popular boutiques, cafes and restaurants of Westbourne Grove and the world famous Portobello Road market.
Ladbroke Grove underground station (Circle and Hammersmith and City lines) is also nearby, along with Notting Hill Gate (Central Line) and
Paddington train station (National Rail).
Location On The Map
W11 , Kensington And Chelsea , London
