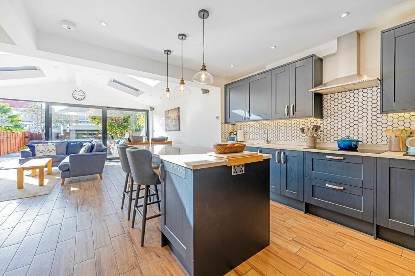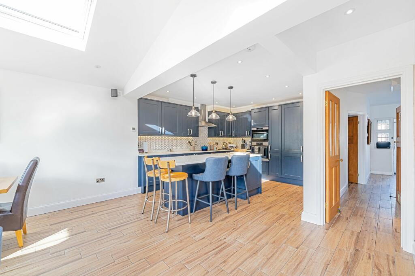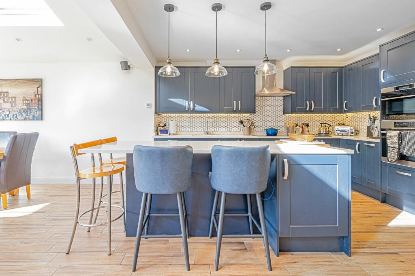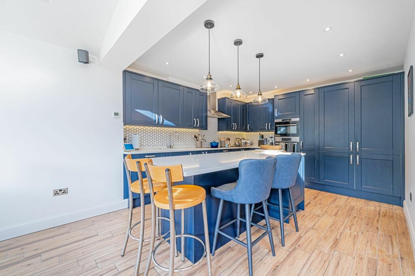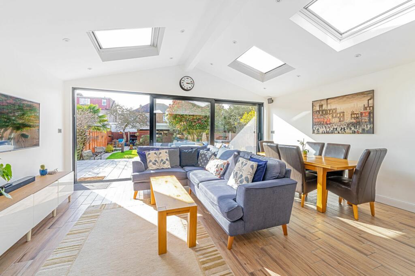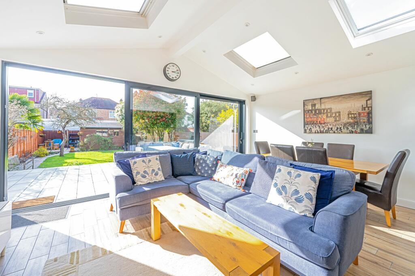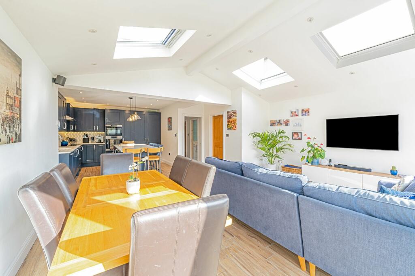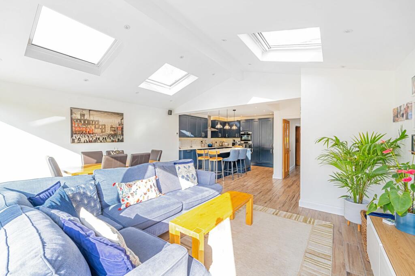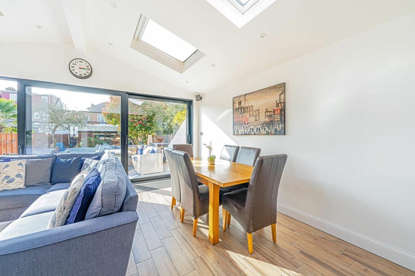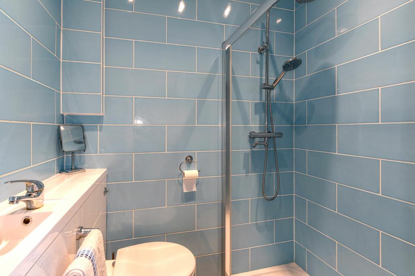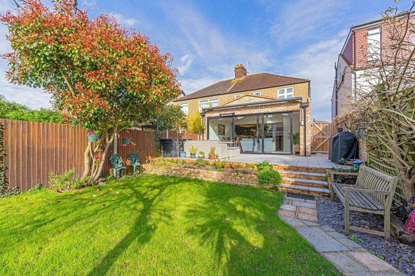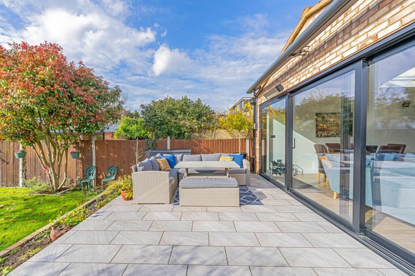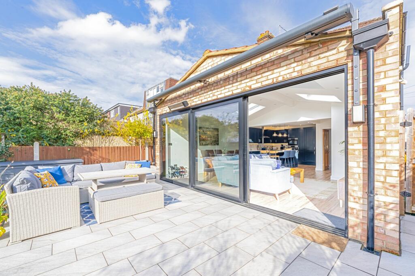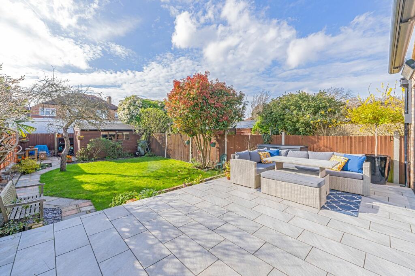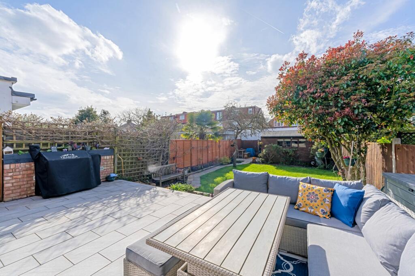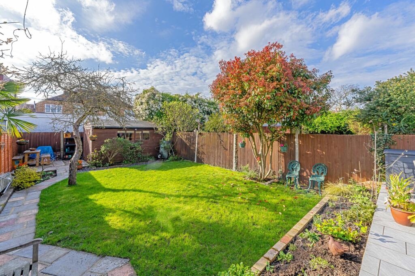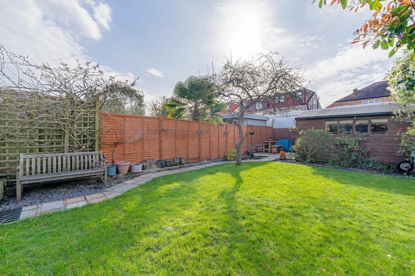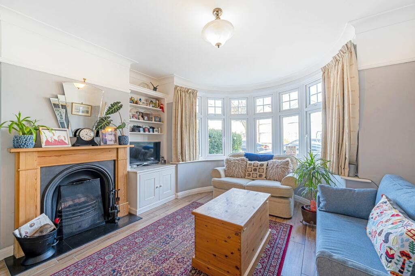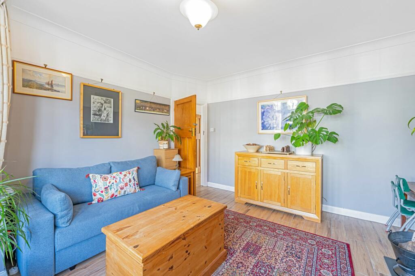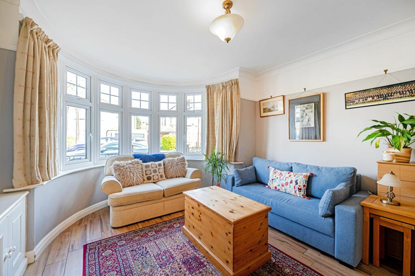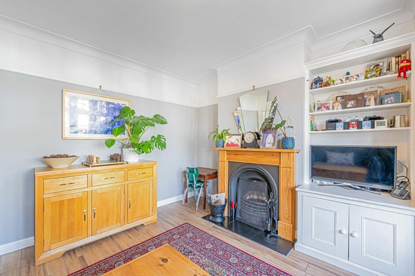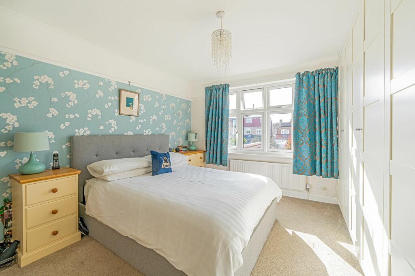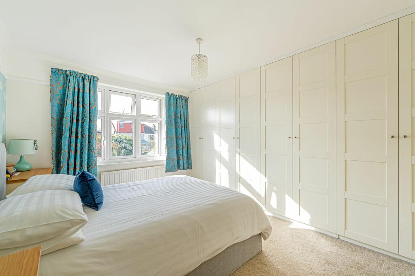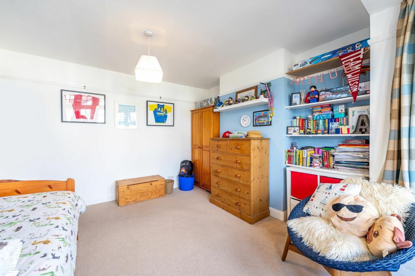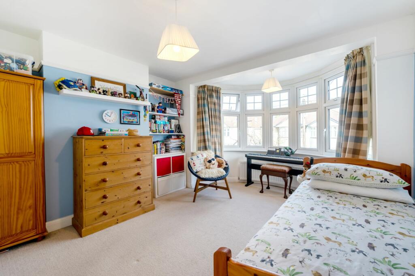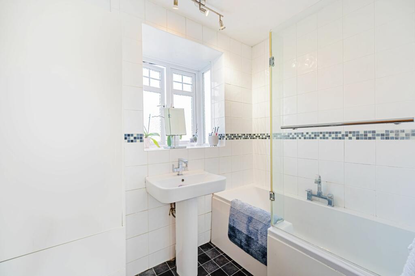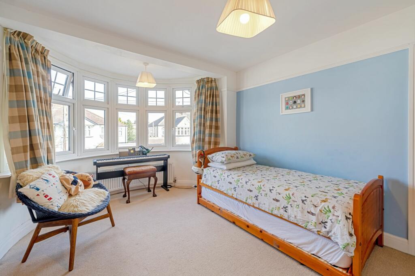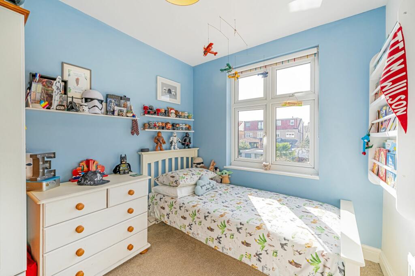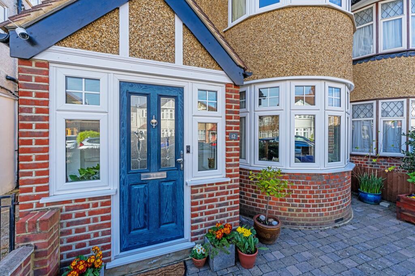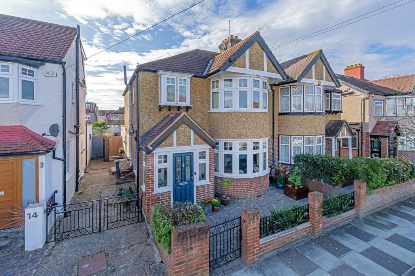3 bedroom semi-detached house for sale in Chase Gardens, Twickenham, TW2
Bartlett and Partners Ltd
a month agoPrice: £800,000
TW2 , Richmond Upon Thames , London
- Residential
- Houses
- 3 Bed(s)
- 2 Bath(s)
Features
Description
Nestled on a sought after cul-de-sac on the Twickenham side of Whitton, this immaculate family home presents a rare opportunity to acquire a beautifully crafted semi-detached house boasting three generously sized bedrooms. With meticulous attention to detail evident throughout, this property exudes warmth and charm, offering a perfect blend of contemporary features and traditional elegance.
Upon entering, you are greeted by a bright and inviting interior, with a charming front room benefitting from a fireplace and round bay window that exudes both comfort and style. The ground floor of the property has underfloor heating throughout and features a stunning kitchen extension that serves as the heart of the home, offering a versatile space for cooking, dining and entertaining guests. The kitchen is thoughtfully designed with modern appliances and ample storage, making it a focal point of the property's charm. Additionally, the ground floor of the property comprises a utility room and a convenient shower room, adding practicality and functionality to the living space.
The first floor of the property accommodates three well-proportioned bedrooms, each bathed in natural light and offering a peaceful retreat for rest and relaxation. The master bedroom boasts a tranquil ambience and ample fitted storage, ensuring a serene and organised environment. The remaining bedrooms provide versatile accommodation options, ideal for a growing family or for those seeking a home office. Planning permission has also been granted to convert the loft space to provide an additional bedroom and bathroom.
Externally, the property also features a large West facing garden with side-access. A paved patio with retracting awning represents an ideal outdoor oasis for enjoying al fresco dining. A great sized shed with power offers the opportunity for a potential home office, hobby space or just a great storage option.
In summary, this semi-detached family home represents a rare opportunity to acquire a property of exceptional quality and versatility in a desirable location. With its immaculate condition, stunning kitchen extension, and potential for further expansion, this property offers a unique blend of comfort, style, and practicality, making it a truly exceptional find for discerning buyers seeking a forever home to cherish and enjoy for years to come.
Location On The Map
TW2 , Richmond Upon Thames , London

