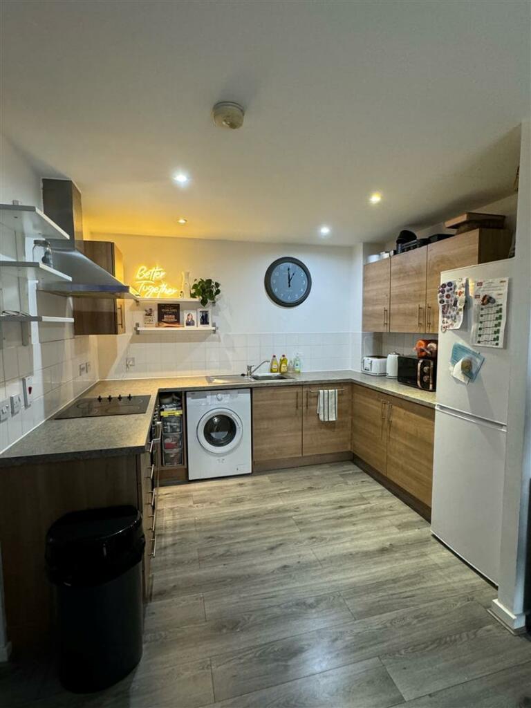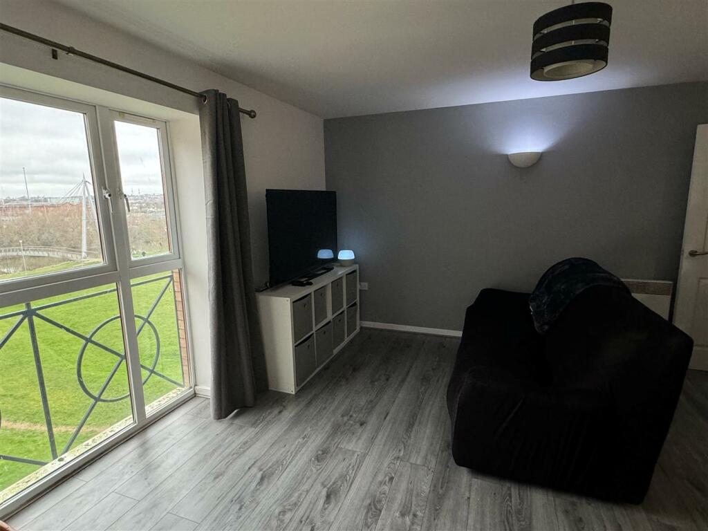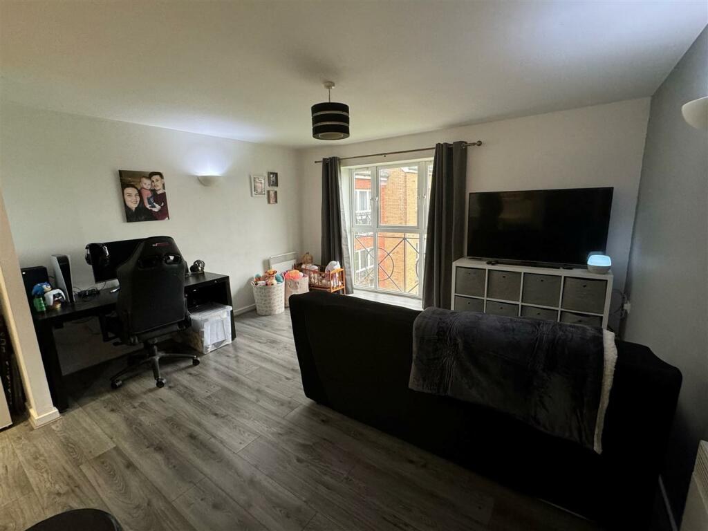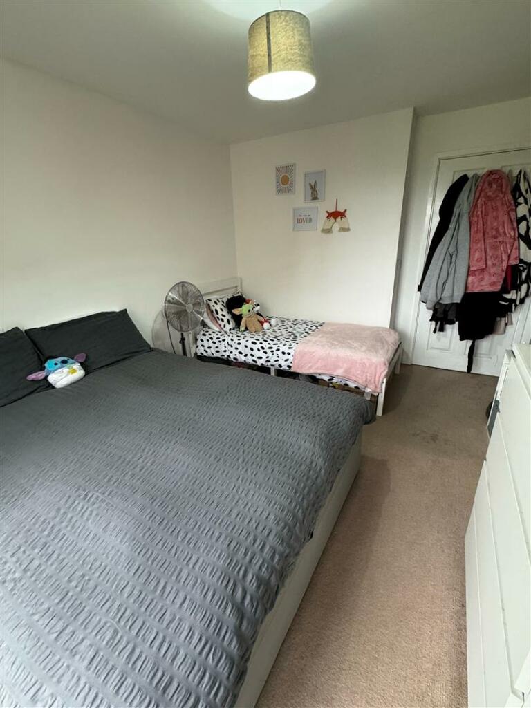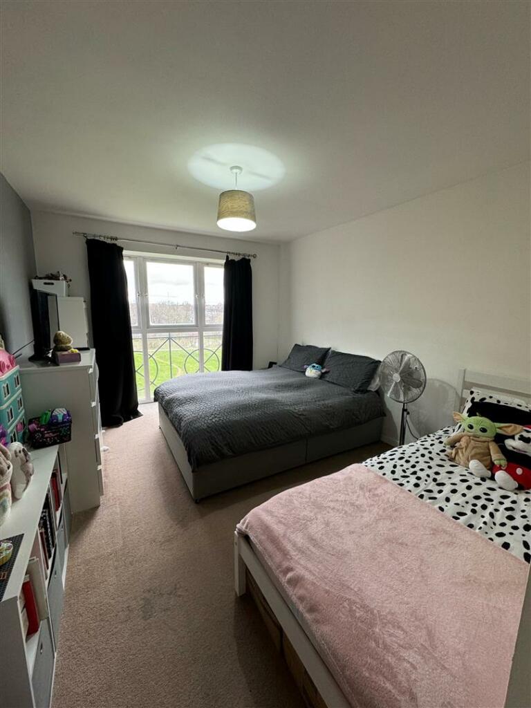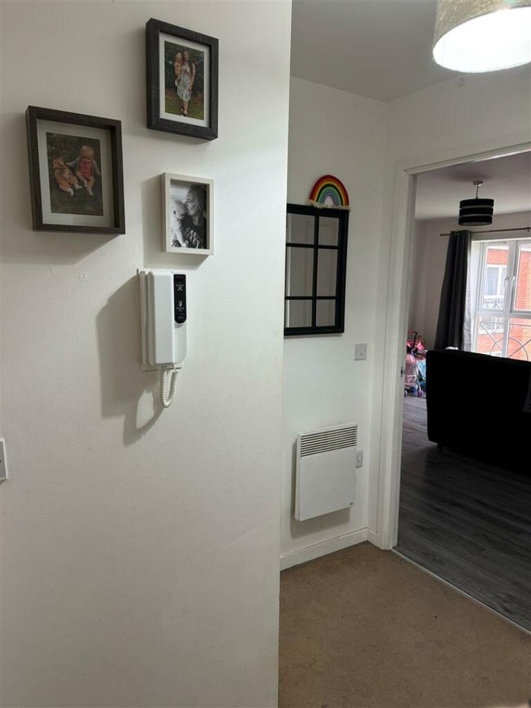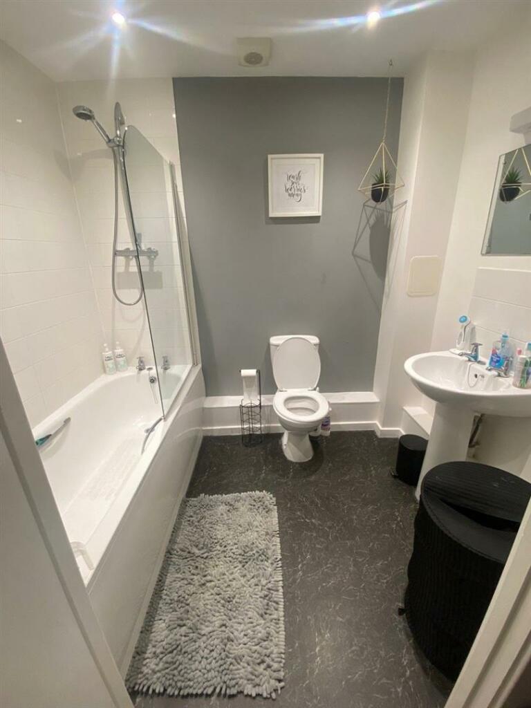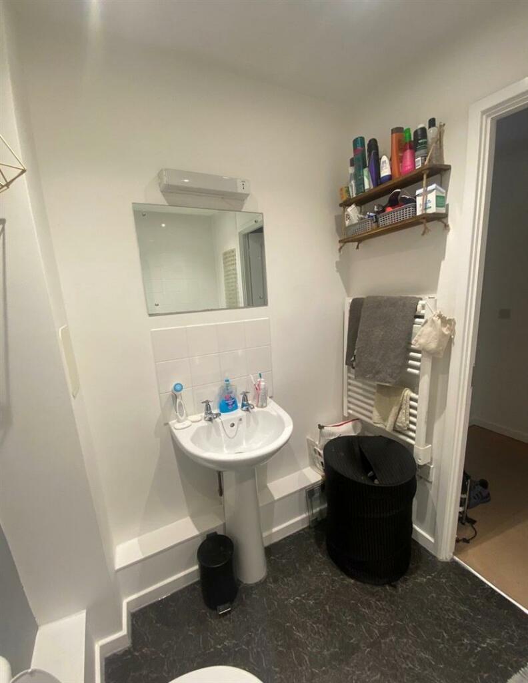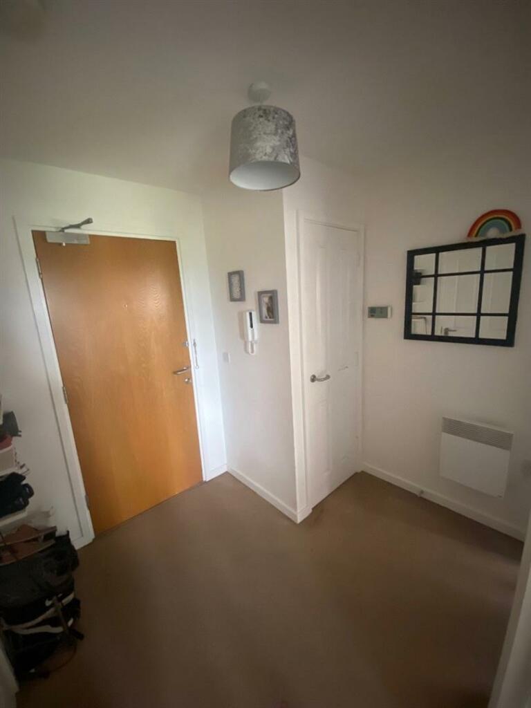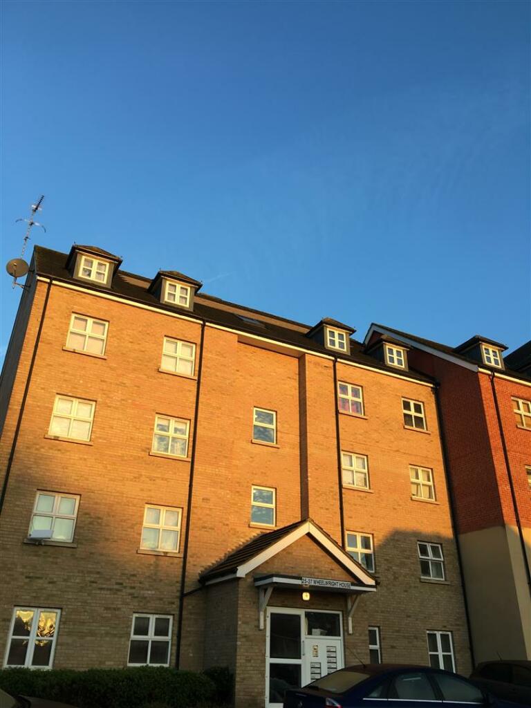1 / 11
Listing ID: HSF17caef05
1 bedroom apartment for sale in Wheelwright House, Bedford MK42 9EX, MK42
First Step
10 days agoPrice: £150,000
MK42 , Elstow ,
- Residential
- Flats/Apartments
- 1 Bed(s)
- 1 Bath(s)
Features
Lounge/diner
Description
**IDEAL FIRST PURCHASE** Spacious 1 bedroom 3rd floor apartment close to all amenities of Bedford via the pedestrian bridge leading to Bedford Embankment, within walking distance of Bedford central train station. Fast train into London St Pancreas approximately 38mins.
Full Market Value: £150,000
Service Charge: £394.48 pcm
Leasehold: 108 years remaining
Council Tax: Band B
EPC Rating: C
Pet free lease
Entrance: - Entrance to apartments via Central communal doorway and entrance hallway. Lift to 3rd floor, leading to the solid wood front door of the apartment.
Hallway: - 2.08m x 2.46m - Large entrance hallway with airing cupboard. Smoke Alarm, door entry system.
DOORS LEADING TO:
Lounge/Dining Area: - 4.08m x 4.26m - Large full length double glazed windows to the rear of the property overlooking the river. Grey laminate flooring, ceiling light, wall lights, TV & BT Point.
Kitchen: - 3.04m x 2.32m - Range of Medium oak wall and base units with chrome handles and complementary dark work surface. Stainless steel single bowl sink unit & drainer with mono bloc tap. Grey laminate flooring, inset spot lights. Ceramic hob and oven, cooker hood, white tiled splash back. Space for washing machine and tall fridge freezer, Smoke alarm. Carbon monoxide alarm.
Bedroom: - 4.11m x 3m - Large full length double glazed window to the rear of the property overlooking the river. Ceiling light, carpet.
Bathroom: - 2.34m x 1.83m - White suite comprising: sink unit with pedestal wash hand basin and classic chrome taps, low level push button wc, panelled bath with wall mounted shower and glass screen and classic taps. Inset spots, wall mirror, vinyl flooring. Extractor.
External: - The property has one allocated parking space and provides visitor parking. Cycle Store. Communal bin store.
Agents Note: - The apparatus, equipment, fittings and services for this property have not been tested by First Step, all interested parties will need to satisfy themselves as to the condition of any such items or services. All measurements are approximate and therefore may be subject to a small margin of error.
These details are to be used as a guide only and their accuracy is therefore not guaranteed.
EWS1 available
Full Market Value: £150,000
Service Charge: £394.48 pcm
Leasehold: 108 years remaining
Council Tax: Band B
EPC Rating: C
Pet free lease
Entrance: - Entrance to apartments via Central communal doorway and entrance hallway. Lift to 3rd floor, leading to the solid wood front door of the apartment.
Hallway: - 2.08m x 2.46m - Large entrance hallway with airing cupboard. Smoke Alarm, door entry system.
DOORS LEADING TO:
Lounge/Dining Area: - 4.08m x 4.26m - Large full length double glazed windows to the rear of the property overlooking the river. Grey laminate flooring, ceiling light, wall lights, TV & BT Point.
Kitchen: - 3.04m x 2.32m - Range of Medium oak wall and base units with chrome handles and complementary dark work surface. Stainless steel single bowl sink unit & drainer with mono bloc tap. Grey laminate flooring, inset spot lights. Ceramic hob and oven, cooker hood, white tiled splash back. Space for washing machine and tall fridge freezer, Smoke alarm. Carbon monoxide alarm.
Bedroom: - 4.11m x 3m - Large full length double glazed window to the rear of the property overlooking the river. Ceiling light, carpet.
Bathroom: - 2.34m x 1.83m - White suite comprising: sink unit with pedestal wash hand basin and classic chrome taps, low level push button wc, panelled bath with wall mounted shower and glass screen and classic taps. Inset spots, wall mirror, vinyl flooring. Extractor.
External: - The property has one allocated parking space and provides visitor parking. Cycle Store. Communal bin store.
Agents Note: - The apparatus, equipment, fittings and services for this property have not been tested by First Step, all interested parties will need to satisfy themselves as to the condition of any such items or services. All measurements are approximate and therefore may be subject to a small margin of error.
These details are to be used as a guide only and their accuracy is therefore not guaranteed.
EWS1 available
Location On The Map
MK42 , Elstow ,
