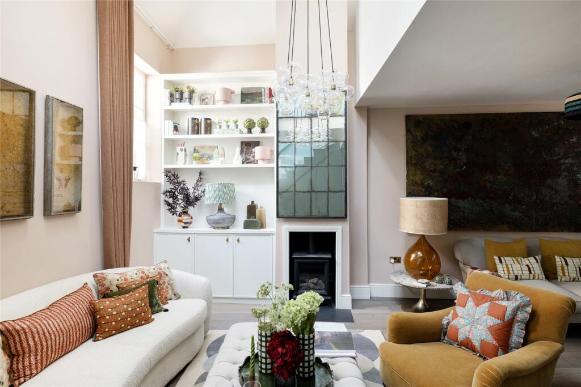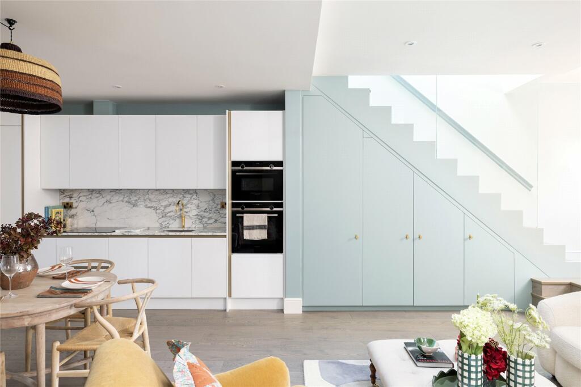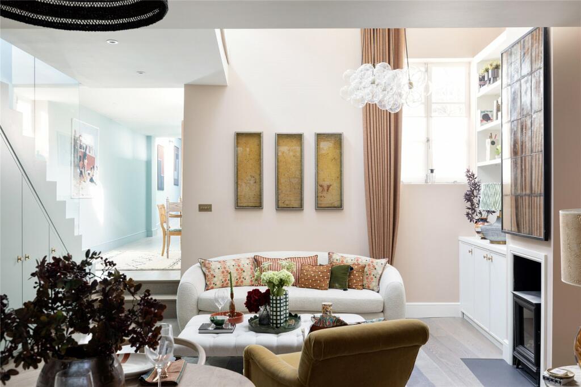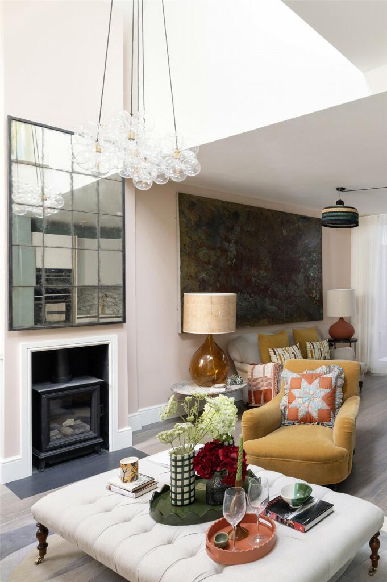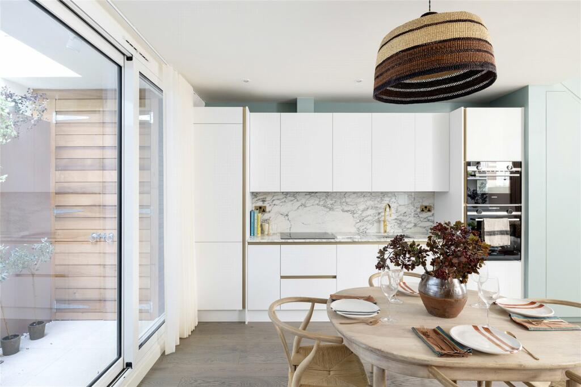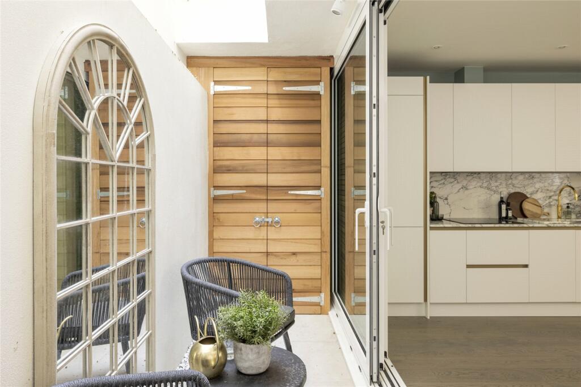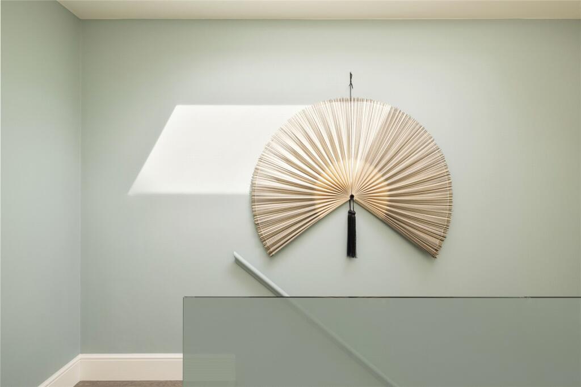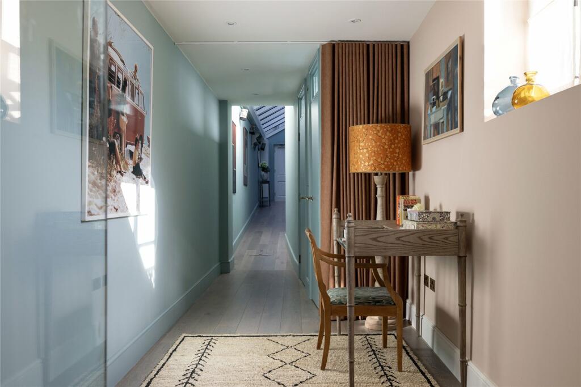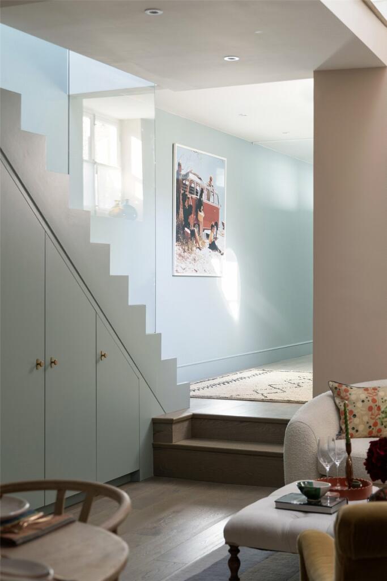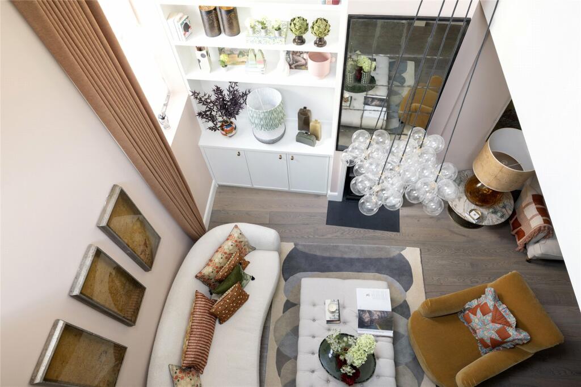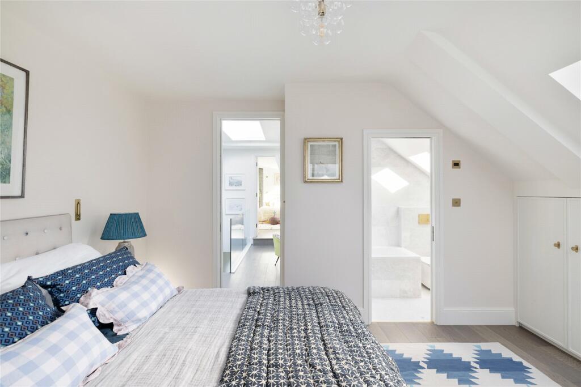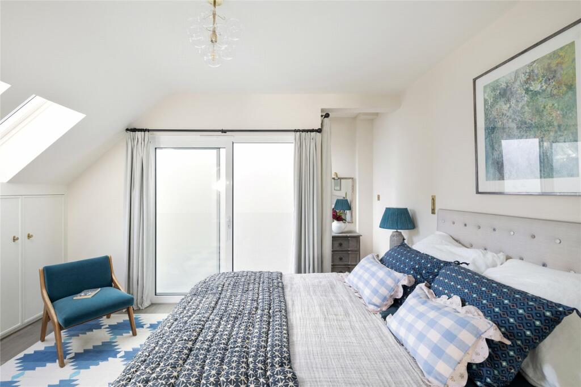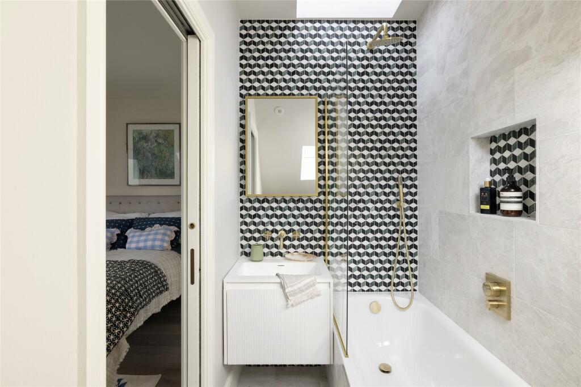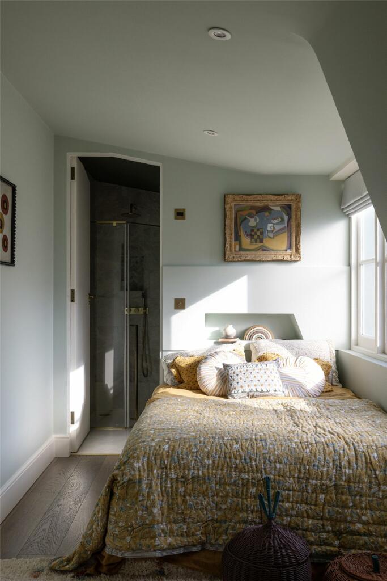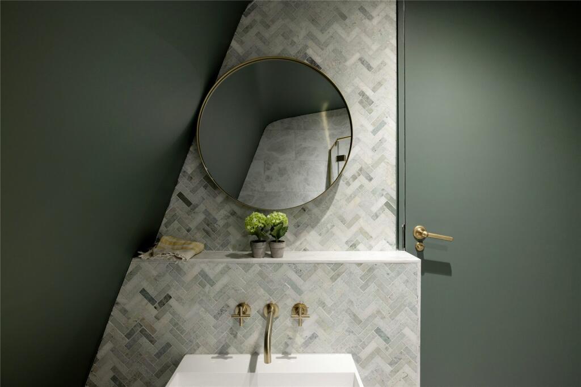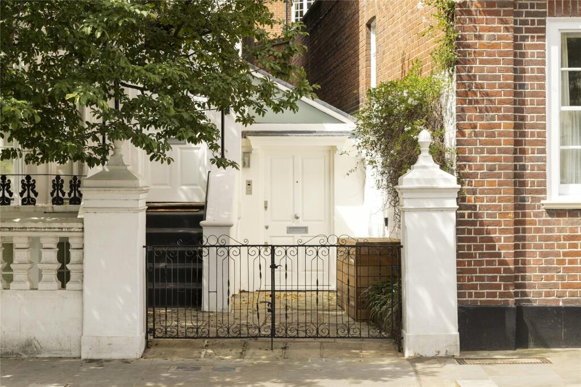1 / 17
Listing ID: HSF144936e3
2 bedroom apartment for sale in Shaftesbury Villas, Allen Street, Kensington, W8
Domus Nova
16 days agoPrice: £1,795,000
W8 , Kensington And Chelsea , London
- Residential
- Flats/Apartments
- 2 Bed(s)
- 2 Bath(s)
Features
Open plan
Description
Encompassing an open-plan reception room and kitchen, the sense of volume immediately impresses. Positioned beneath a void, the ceiling soars to over 2.5 metres high, adding a lofty dimension. Natural light filters down through a skylight above, reflecting off the plaster pink walls. Stretching upwards, a chimney breast accentuates the vertical proportions at play, while a wood burner adds cosiness in the colder months.
Step out from under the void to a more intimate dining space. It’s served by streamlined kitchen featuring white, handleless units and veined marble surfaces. Along the same wall, understairs cupboards offer additional storage, painted in a pistachio shade. A compact south-west facing terrace invites the outside in, with room for seating and a small table.
Upstairs, glass balustrades line the landing, emphasising the sense of space and offering a viewpoint over the living quarters below. Both bedrooms are understated in design. In the principal, a trio of roof windows and a void mean natural light is in plentiful supply. A recess makes an ideal nook for a desk or dressing table. In the en suite – complete with a rainfall shower over a bathtub – a feature wall of geometric tiles pops against the neutral backdrop.
Painted in soft green, the guest bedroom is an inviting space, with an east-facing window to catch the sunrise. It comes with an en suite shower room, enlivened with herringbone tiles in an array of grey and green shades.
Moments from Kensington High Street and the green spaces of both Holland Park and Hyde Park, turn the tempo up or down here. For an adrenalin hit, book a class at 1Rebel and refuel with a brunch bowl at Megan’s on the High Street. Lazy weekends are made for catching an exhibition at the Design Museum followed by an indulgent lunch at Michelin-starred Kitchen W8. For a more relaxed bite, there’s The Holland or The Abingdon. Whole Foods Market and Waitrose are both within walking distance for groceries.
High Street Kensington – 5 mins (Circle, District)
Earl’s Court – 11 mins (District, Piccadilly)
Step out from under the void to a more intimate dining space. It’s served by streamlined kitchen featuring white, handleless units and veined marble surfaces. Along the same wall, understairs cupboards offer additional storage, painted in a pistachio shade. A compact south-west facing terrace invites the outside in, with room for seating and a small table.
Upstairs, glass balustrades line the landing, emphasising the sense of space and offering a viewpoint over the living quarters below. Both bedrooms are understated in design. In the principal, a trio of roof windows and a void mean natural light is in plentiful supply. A recess makes an ideal nook for a desk or dressing table. In the en suite – complete with a rainfall shower over a bathtub – a feature wall of geometric tiles pops against the neutral backdrop.
Painted in soft green, the guest bedroom is an inviting space, with an east-facing window to catch the sunrise. It comes with an en suite shower room, enlivened with herringbone tiles in an array of grey and green shades.
Moments from Kensington High Street and the green spaces of both Holland Park and Hyde Park, turn the tempo up or down here. For an adrenalin hit, book a class at 1Rebel and refuel with a brunch bowl at Megan’s on the High Street. Lazy weekends are made for catching an exhibition at the Design Museum followed by an indulgent lunch at Michelin-starred Kitchen W8. For a more relaxed bite, there’s The Holland or The Abingdon. Whole Foods Market and Waitrose are both within walking distance for groceries.
High Street Kensington – 5 mins (Circle, District)
Earl’s Court – 11 mins (District, Piccadilly)
Location On The Map
W8 , Kensington And Chelsea , London
