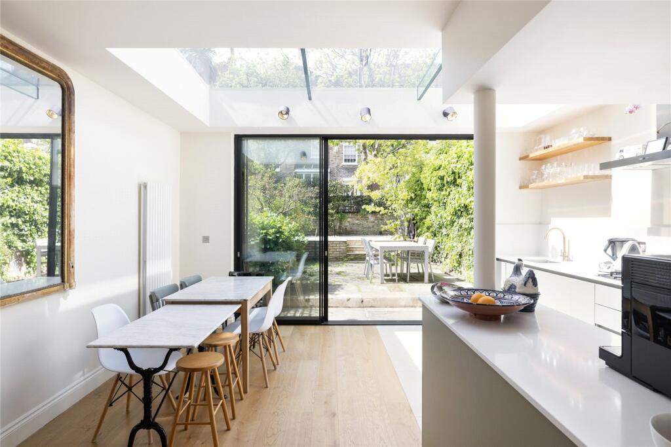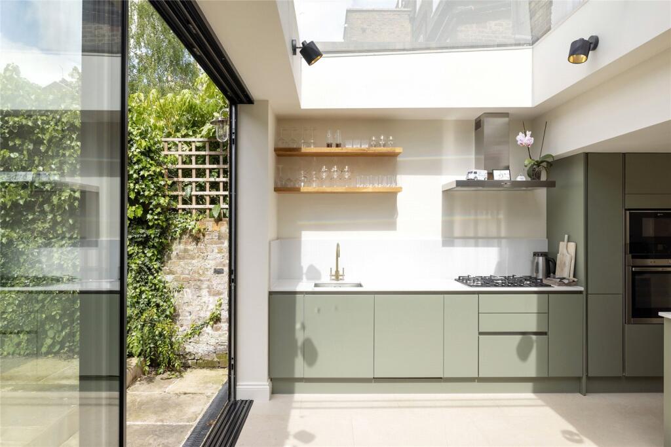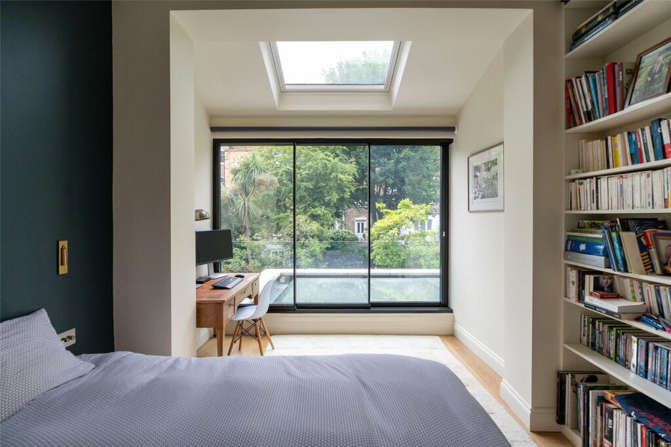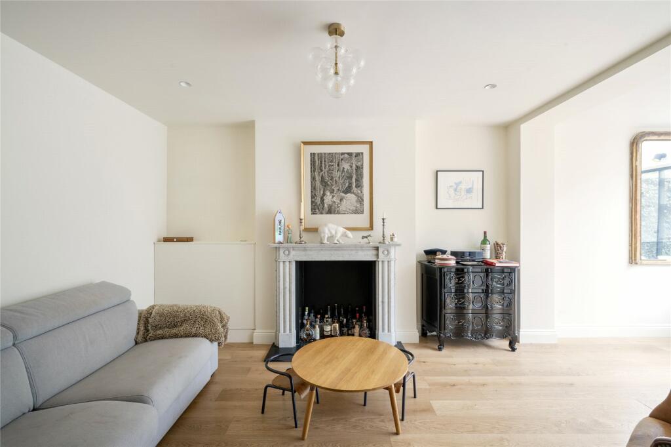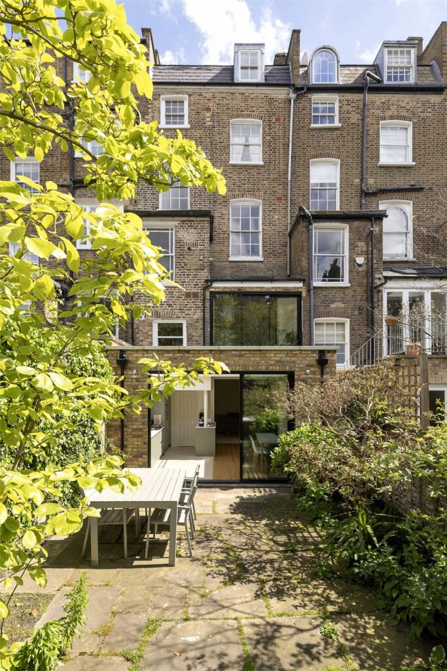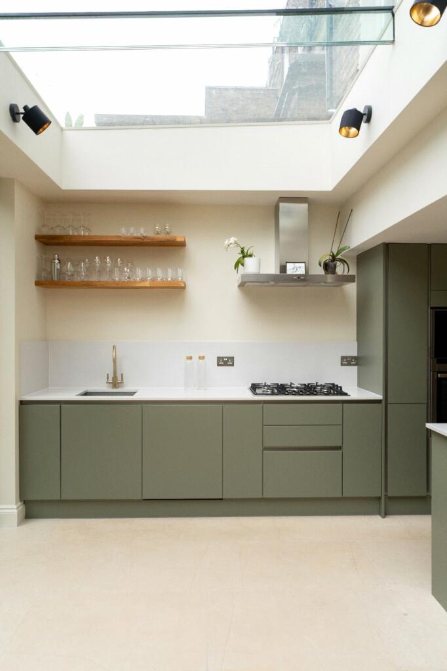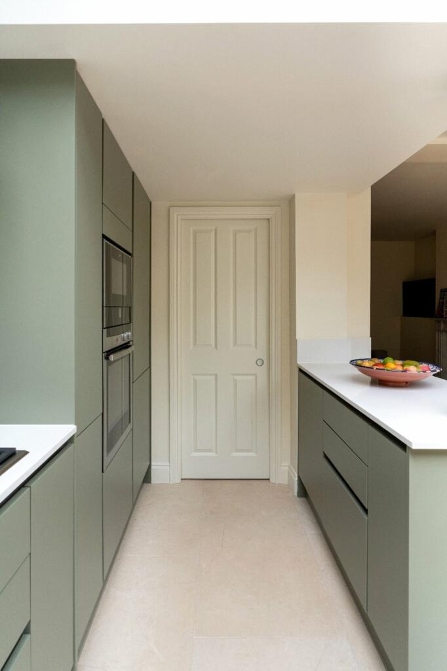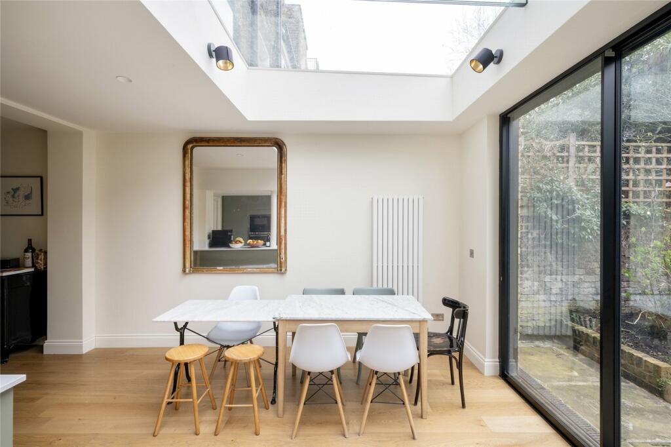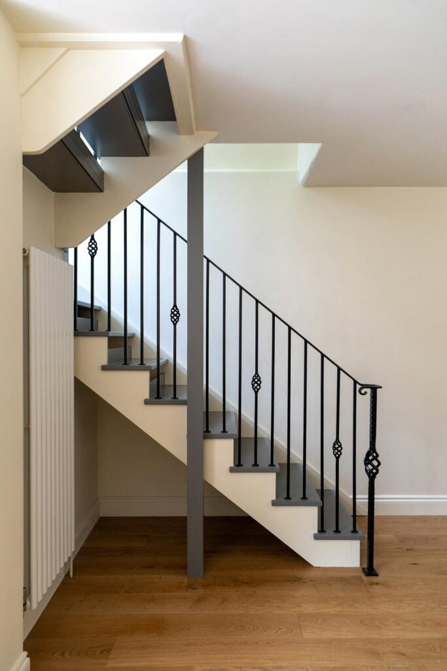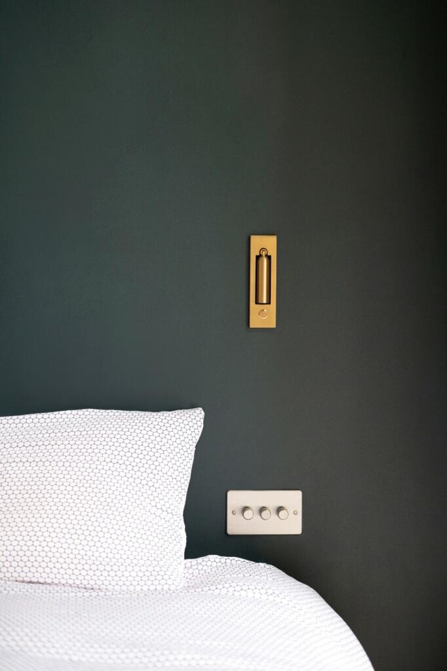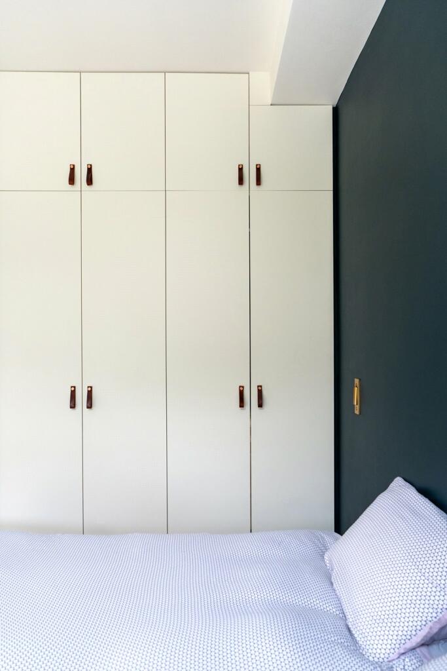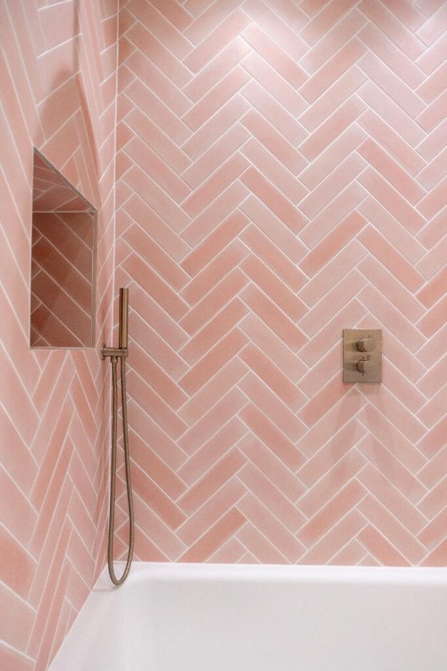1 / 12
Listing ID: HSF14071b5c
3 bedroom apartment for sale in Alexander Street, Bayswater, W2
Domus Nova
12 days agoPrice: £2,100,000
W2 , Westminster , London
- Residential
- Flats/Apartments
- 3 Bed(s)
- 2 Bath(s)
Features
Open plan
Garden
Description
Alexander Street’s rows of stock-brick heritage townhouses paints a sophisticated picture — echoed by refined design at this recently renovated garden duplex. Complementing striking architectural innovation by Emilie Mauran and Tania Udaondo, interiors by Mon Concept Habitation capitalise on light and space.
The home’s social heart is spread across the lower-ground floor, introduced by a smart staircase with subtly carved balustrades. Warm wood floors draw you from the living area into an open-plan kitchen and dining room, which is bathed in natural light through a large glass roof and floor-to-ceiling picture window. Designed by Magnet Kitchens, muted sage-green cabinets are paired with exposed wooden shelves and smooth marble worktops, affording a calm and organic feel to the kitchen. Slide open the glass doors to reveal the private garden, split between two levels and surrounded with rich foliage and flower bushes.
Upstairs, the principal bedroom enjoys views of the garden through a full-height picture window that matches the floor below. It’s a serene setting with contrasting cream and navy blue walls – finished with environmentally conscious paint by Argile Peinture. Custom-made wardrobes and bookshelves offer minimalist storage options. One of the guest bedrooms is also located on the ground floor, and shares a family bathroom with the principal. Salmon-pink herringbone tiles wrap around the bath, while greyscale hexagonal tiles span the floors and dual vanity. An additional guest bedroom is located on the lower-ground floor, served by a shower room.
Alongside renewed interior design, the property benefitted from a full renovation in 2022, including upgraded services, an electrical rewire, new windows and a new boiler.
Location
Alexander Street is lined with leafy trees and period properties, tucked away in a residential enclave just minutes from fashionable Westbourne Grove. Brunch is best at Beam, Sunday in Brooklyn and Granger & Co.; workout spots are numerous, from Bodyism to Pyscle and Barrecore. Three of Notting Hill’s best nurseries are within close distance: Strawberry Fields, Weatherby School and Pembridge Hall. For a tranquil walk, Kensington Gardens are a short walk away. End the day with a drink (and oysters) at local favourite, The Cow.
Royal Oak – 5 mins (Circle, Hammersmith & City)
The home’s social heart is spread across the lower-ground floor, introduced by a smart staircase with subtly carved balustrades. Warm wood floors draw you from the living area into an open-plan kitchen and dining room, which is bathed in natural light through a large glass roof and floor-to-ceiling picture window. Designed by Magnet Kitchens, muted sage-green cabinets are paired with exposed wooden shelves and smooth marble worktops, affording a calm and organic feel to the kitchen. Slide open the glass doors to reveal the private garden, split between two levels and surrounded with rich foliage and flower bushes.
Upstairs, the principal bedroom enjoys views of the garden through a full-height picture window that matches the floor below. It’s a serene setting with contrasting cream and navy blue walls – finished with environmentally conscious paint by Argile Peinture. Custom-made wardrobes and bookshelves offer minimalist storage options. One of the guest bedrooms is also located on the ground floor, and shares a family bathroom with the principal. Salmon-pink herringbone tiles wrap around the bath, while greyscale hexagonal tiles span the floors and dual vanity. An additional guest bedroom is located on the lower-ground floor, served by a shower room.
Alongside renewed interior design, the property benefitted from a full renovation in 2022, including upgraded services, an electrical rewire, new windows and a new boiler.
Location
Alexander Street is lined with leafy trees and period properties, tucked away in a residential enclave just minutes from fashionable Westbourne Grove. Brunch is best at Beam, Sunday in Brooklyn and Granger & Co.; workout spots are numerous, from Bodyism to Pyscle and Barrecore. Three of Notting Hill’s best nurseries are within close distance: Strawberry Fields, Weatherby School and Pembridge Hall. For a tranquil walk, Kensington Gardens are a short walk away. End the day with a drink (and oysters) at local favourite, The Cow.
Royal Oak – 5 mins (Circle, Hammersmith & City)
Location On The Map
W2 , Westminster , London
