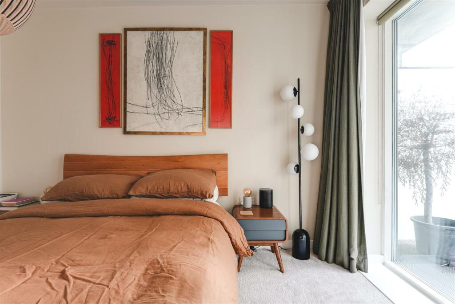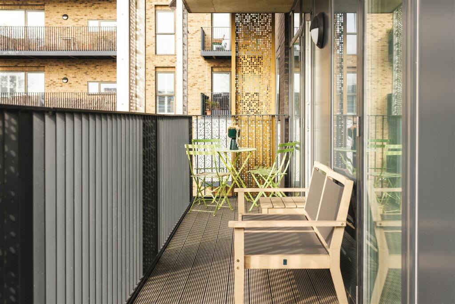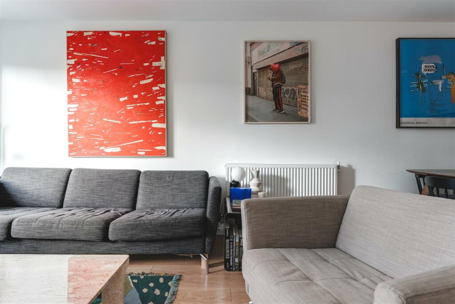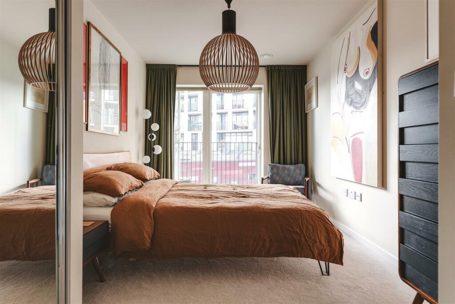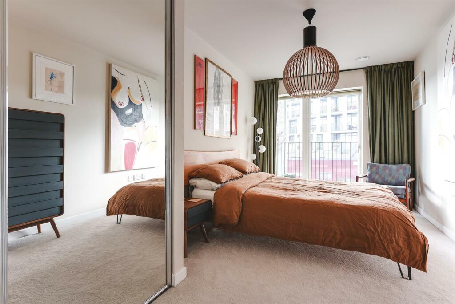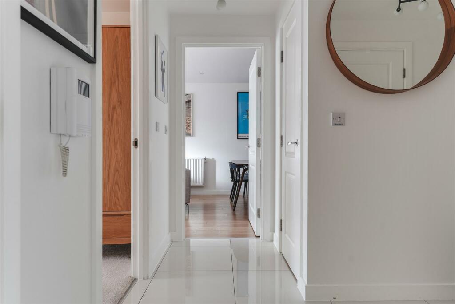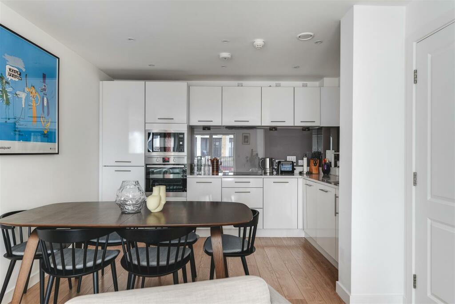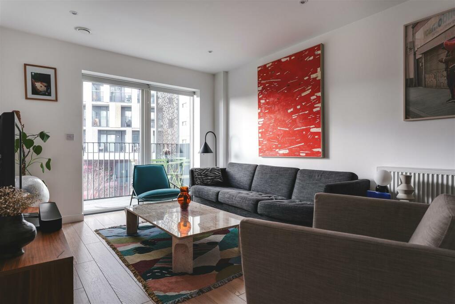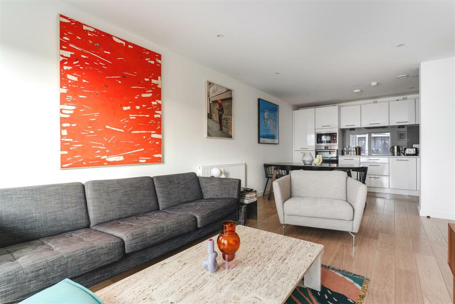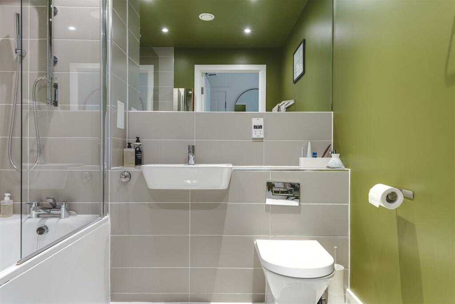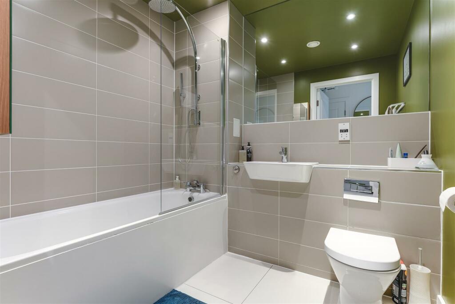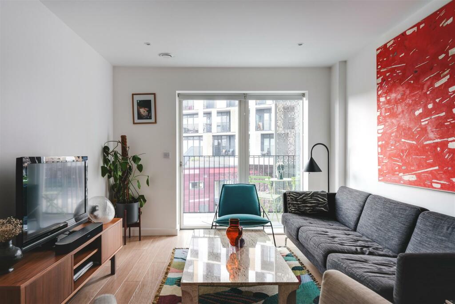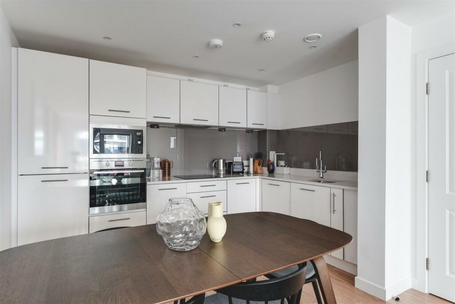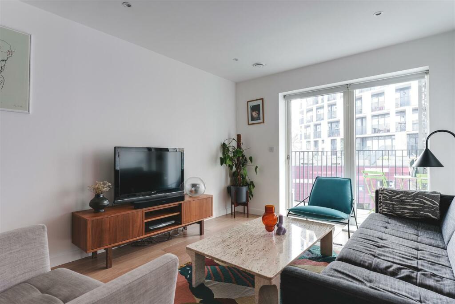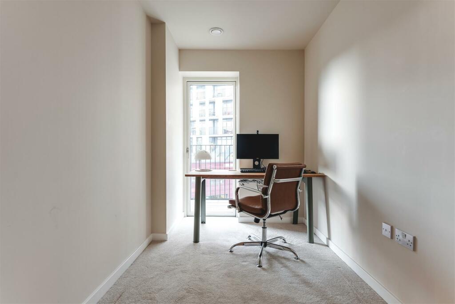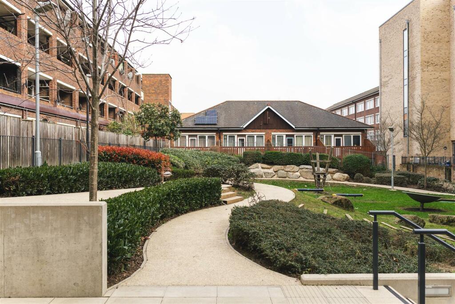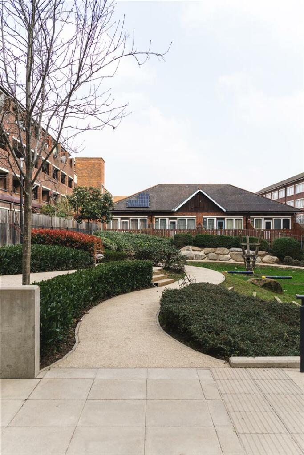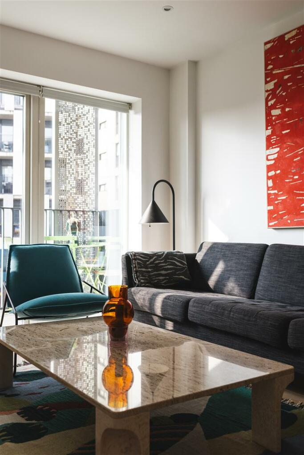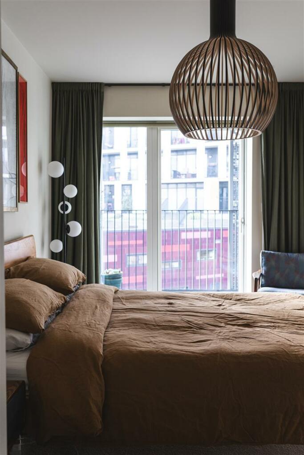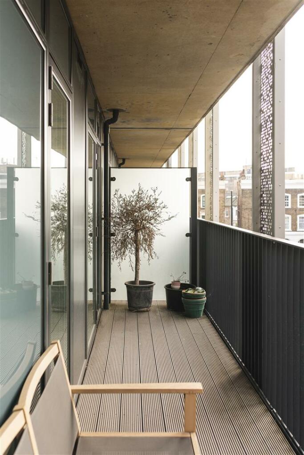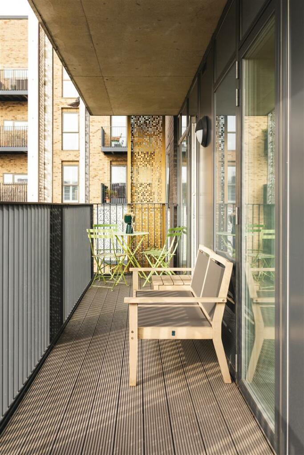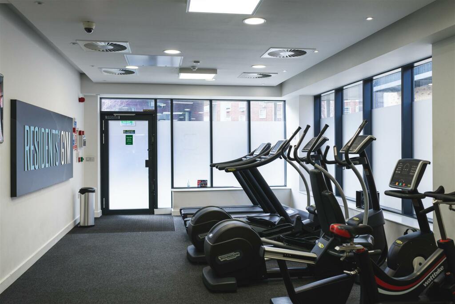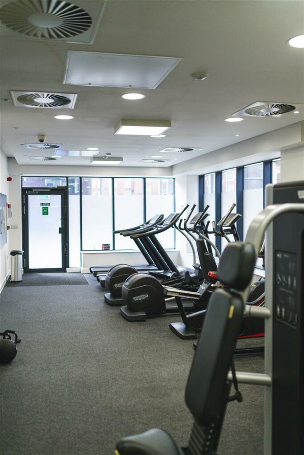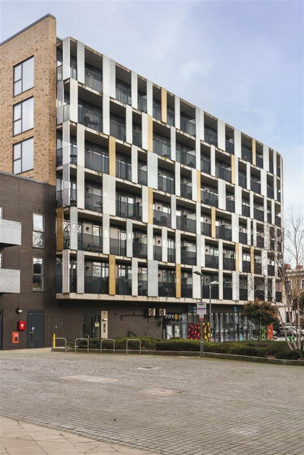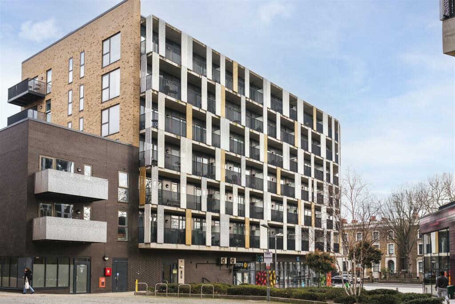1 / 26
Listing ID: HSF12fe00b8
2 bedroom apartment for sale in Atkins square Dalston Lane, London, E8
Love Living Ltd
22 days agoPrice: £550,000
E5 , Hackney , London
- Residential
- Flats/Apartments
- 2 Bed(s)
- 1 Bath(s)
Features
Gym
Garden
Description
The Home -
Positioned on the second floor of a modern development, this high-spec, two bedroom apartment is over 659 square feet and has a West facing, decked balcony accessed from both the living space and both bedrooms, lots of built-in storage and a modern fitted kitchen with integrated appliances. There is a concierge and a well stocked Gym. Fantastic transport links from Hackney Downs overground station offering swift access into Liverpool Street, Hackney Central overground offers easy access to Stratford international to the East and Highbury & Islington and beyond to the West. Mare Street and Lower Clapton Road are close at hand offering a plethora of cafes, shops and restaurants, plus the green spaces of Hackney Downs Park is a short walk away.
The Indoors -
Upon entry we have white porcelain tiles throughout the hallway underfoot and large built in storage cupboards. The whole apartment was re-painted and the bedrooms re-carpeted eighteen months ago. The open plan lounge kitchen has a great sense of space and natural light, thanks to floor to ceiling, triple glazed sliding doors that lead out onto the West facing balcony. The modern kitchen is thoughtfully designed and equipped with AEG appliances including an integrated microwave and oven, dishwasher, Quartz worktops, wraparound glass splash-backs, and more of the white porcelain tiles underfoot.
The main bedroom is a serene space that has mirror fronted, full length built in wardrobes and the triple glazed sliding doors that lead out onto the balcony. The second bedroom also has the triple glazed sliding doors that lead out onto the balcony and the new carpet. The bathroom has the white porcelain tiles underfoot, bath with shower attachment, hand basin and W.C. with tiling surrounds.
The Outdoors -
The West facing balcony is decked, runs the full length of the apartment and is accessed from both bedrooms and the main living space.
Loving The Location -
Atkins Square is a few minutes’ walk from the shops, bars, restaurants and cafes of Mare Street. Of note are local wine bar and shop 107, Charles Artisan Bread and My Neighbours the Dumplings on Lower Clapton Road. The weekly food market on Chatsworth Road is easily reached in under fifteen minutes by foot and Hackney Picture House, London Fields Lido and the Grade II* listed St John at Hackney, an eighteenth-century chapel and live music venue, are also located nearby.
For green open space, just a short walk away is Millfields Park, Hackney Downs Park, Clissold Park, Springfield Park, the Lee Navigation (canal walk), Middlesex Filter Beds Nature Reserve, Woodberry Wetlands nature reserve, and the Stratford Olympic Park, to name but a few. Hackney Marshes is a lush green belt 10 minutes on foot and is perfect for a dog walk, summer picnics, and even a visit to see the horses that live there year round! Using the overground you can also visit Walthamstow wetlands nature reserve and be in Epping forest with 20-30 minutes.
The closest stations are Hackney Central overground which offers lines to Stratford and, Highbury & Islington. Hackney Downs and nearby Clapton station offers direct lines to Liverpool Street in under ten minutes.
Positioned on the second floor of a modern development, this high-spec, two bedroom apartment is over 659 square feet and has a West facing, decked balcony accessed from both the living space and both bedrooms, lots of built-in storage and a modern fitted kitchen with integrated appliances. There is a concierge and a well stocked Gym. Fantastic transport links from Hackney Downs overground station offering swift access into Liverpool Street, Hackney Central overground offers easy access to Stratford international to the East and Highbury & Islington and beyond to the West. Mare Street and Lower Clapton Road are close at hand offering a plethora of cafes, shops and restaurants, plus the green spaces of Hackney Downs Park is a short walk away.
The Indoors -
Upon entry we have white porcelain tiles throughout the hallway underfoot and large built in storage cupboards. The whole apartment was re-painted and the bedrooms re-carpeted eighteen months ago. The open plan lounge kitchen has a great sense of space and natural light, thanks to floor to ceiling, triple glazed sliding doors that lead out onto the West facing balcony. The modern kitchen is thoughtfully designed and equipped with AEG appliances including an integrated microwave and oven, dishwasher, Quartz worktops, wraparound glass splash-backs, and more of the white porcelain tiles underfoot.
The main bedroom is a serene space that has mirror fronted, full length built in wardrobes and the triple glazed sliding doors that lead out onto the balcony. The second bedroom also has the triple glazed sliding doors that lead out onto the balcony and the new carpet. The bathroom has the white porcelain tiles underfoot, bath with shower attachment, hand basin and W.C. with tiling surrounds.
The Outdoors -
The West facing balcony is decked, runs the full length of the apartment and is accessed from both bedrooms and the main living space.
Loving The Location -
Atkins Square is a few minutes’ walk from the shops, bars, restaurants and cafes of Mare Street. Of note are local wine bar and shop 107, Charles Artisan Bread and My Neighbours the Dumplings on Lower Clapton Road. The weekly food market on Chatsworth Road is easily reached in under fifteen minutes by foot and Hackney Picture House, London Fields Lido and the Grade II* listed St John at Hackney, an eighteenth-century chapel and live music venue, are also located nearby.
For green open space, just a short walk away is Millfields Park, Hackney Downs Park, Clissold Park, Springfield Park, the Lee Navigation (canal walk), Middlesex Filter Beds Nature Reserve, Woodberry Wetlands nature reserve, and the Stratford Olympic Park, to name but a few. Hackney Marshes is a lush green belt 10 minutes on foot and is perfect for a dog walk, summer picnics, and even a visit to see the horses that live there year round! Using the overground you can also visit Walthamstow wetlands nature reserve and be in Epping forest with 20-30 minutes.
The closest stations are Hackney Central overground which offers lines to Stratford and, Highbury & Islington. Hackney Downs and nearby Clapton station offers direct lines to Liverpool Street in under ten minutes.
Location On The Map
E5 , Hackney , London
