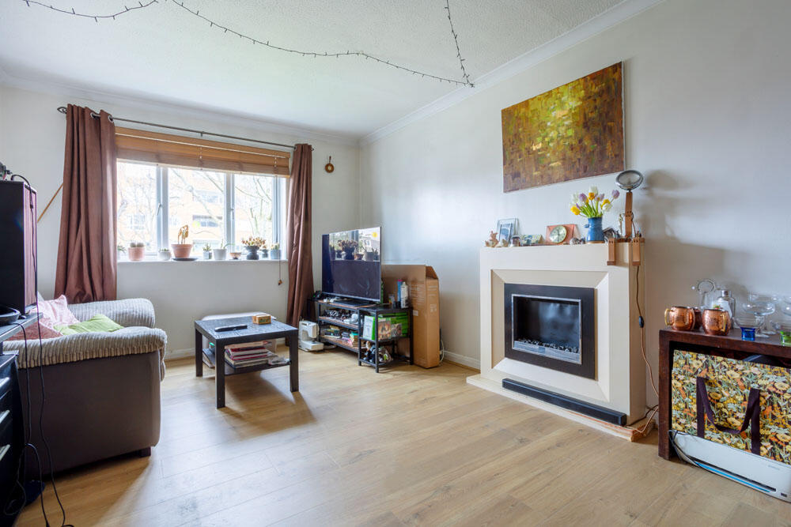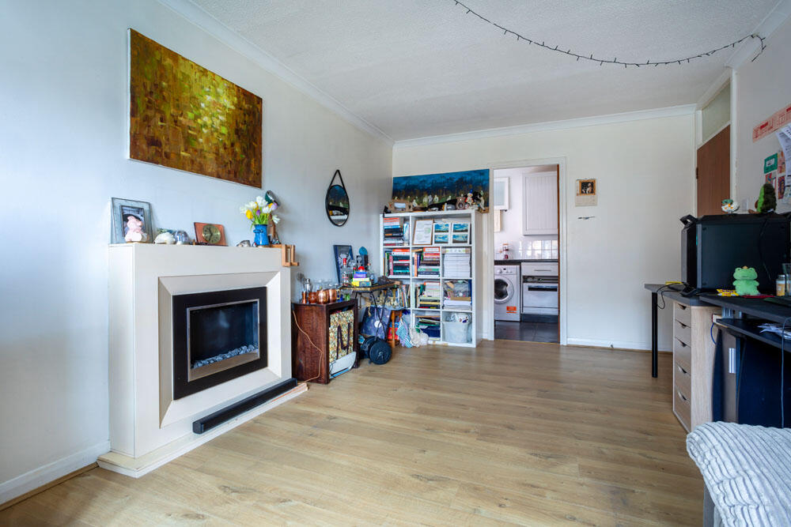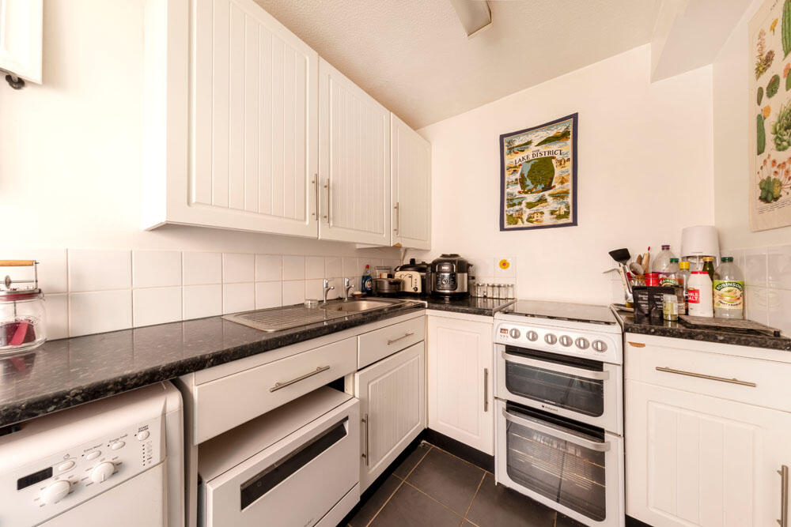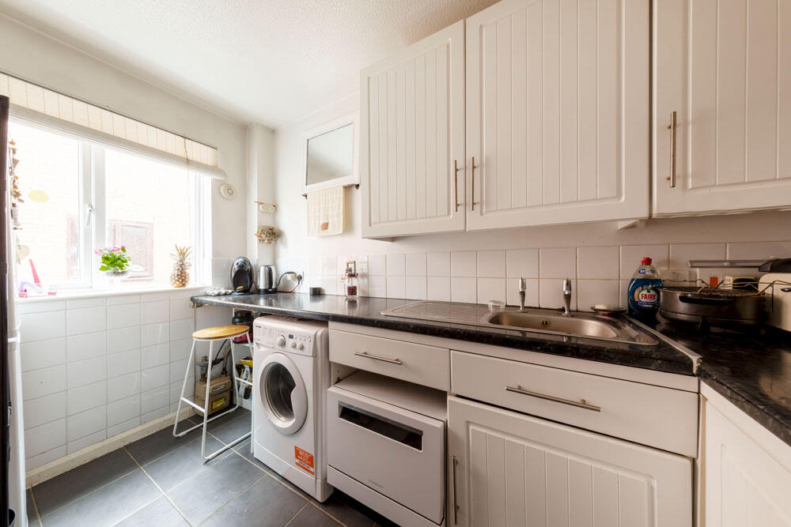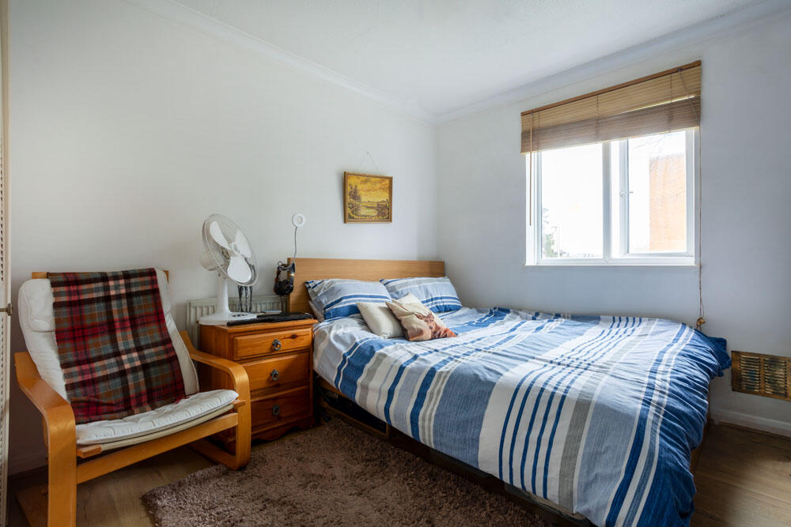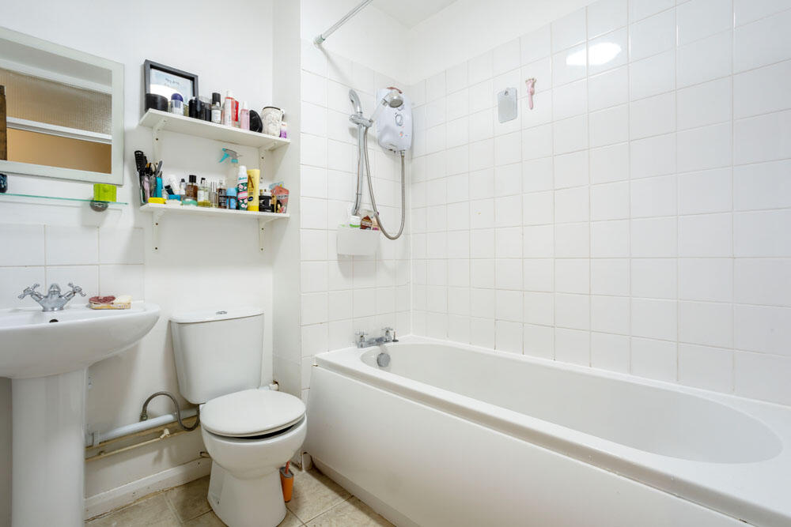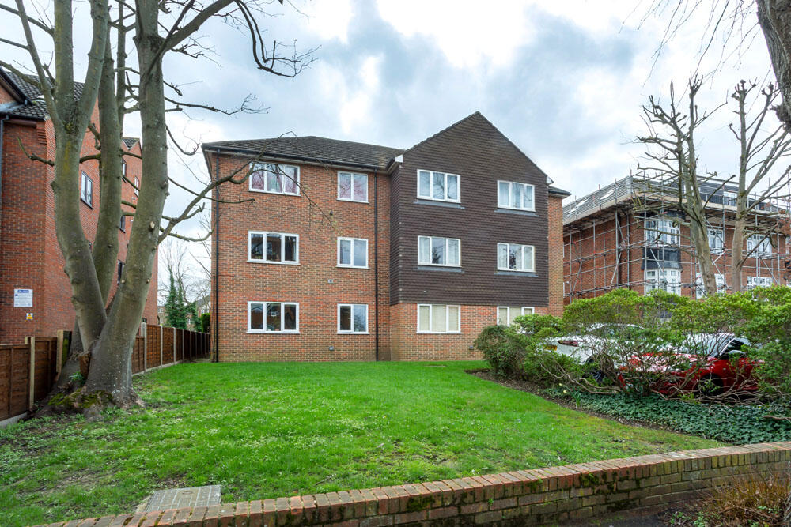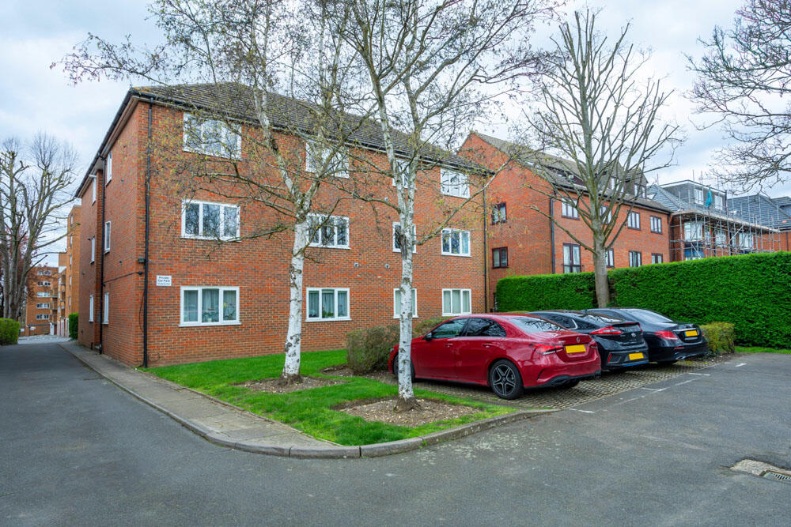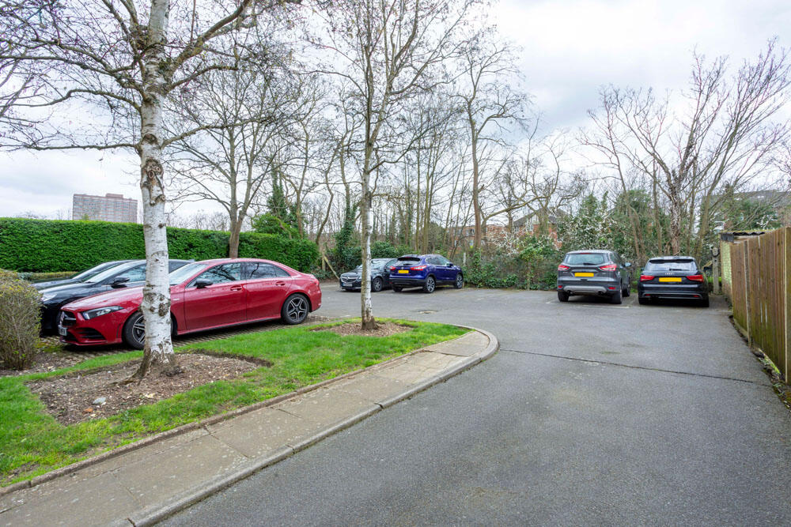1 / 10
Listing ID: HSF1207ab18
1 bedroom flat for sale in Grove Road, Sutton, Surrey, SM1
Ann Charles Property Services
15 days agoPrice: £245,000
SM1 , Sutton , London
- Residential
- Flats/Apartments
- 1 Bed(s)
- 1 Bath(s)
Features
Lounge/diner
Storage
Parking / Garage
Description
One bedroom first floor flat Located within 3 minutes walk to Sutton Town Centre & Mainline BR Station. Several bus routes. Easy access to A217 & M25. Property features include * Bright spacious lounge with feature fire place * Fitted kitchen to include Fridge freezer, Washing machine & Gas cooker * Double bedroom with built in wardrobe cupboard *Generous storage * Bathroom/wc with overbath electric shower *Laminate flooring *Double glazing * Allocated parking in rear grounds*
*** EICR electrical & Gas safety certificates**NO CHAIN**
ACCOMODATION COMPRISES
COMMUNAL ENTRANCE with Security keypad
STAIRS TO FIRST FLOOR : Electric meter cupboard
HARDWOOD FRONT DOOR - spy hole
ENTRANCE HALLWAY
Wall mounted thermostatically controlled radiator, Entry phone, Storage cupboard housing hot and cold water tanks, Spacious storage/cloaks cupboard with shelving, Laminate flooring.
LOUNGE ( 18'4 x 10'9 ) 5.59m x 3.29m
Coved ceiling, Fire surround with fitted flame effect electric fire, double glazed window.
KITCHEN ( 10'9 x 6'5 ) 3.28m x 1.97m
Fitted with white eye and low level units, marble effect roll top work surfaces, Single drainer stainless steel sink unit with mixer tap, Part tiled walls, Fridge freezer, Washing machine, Gas cooker, Ceramic tiled floor, Double glazed window.
BEDROOM ( 9'10 x 9'9 ) 3.02m x 2.99m
Built in double Wardrobe cupboard with sliding doors, Wall mounted electric heater, Laminate flooring, Double glazed window.
BATHROOM/WC
White suite comprising Panelled bath with chrome mixer tap, Overbath Electric Triton shower, fitted shower rail, Pedestal wash hand basin, low flush w.c. Part tiled walls, Extractor fan,
Towel rail, ceramic tiled floor.
OUTSIDE:-
Front & Rear well maintained grounds, Refuse storage cupboard,
Allocated Parking space to rear
LEASE :- 149 Years remaining
SERVICE CHARGE :-£1,793.50 per year
BUILDINGS INSURANCE :- £640.67 Per year
GROUND RENT:- Peppercorn - No charge
*** EICR electrical & Gas safety certificates**NO CHAIN**
ACCOMODATION COMPRISES
COMMUNAL ENTRANCE with Security keypad
STAIRS TO FIRST FLOOR : Electric meter cupboard
HARDWOOD FRONT DOOR - spy hole
ENTRANCE HALLWAY
Wall mounted thermostatically controlled radiator, Entry phone, Storage cupboard housing hot and cold water tanks, Spacious storage/cloaks cupboard with shelving, Laminate flooring.
LOUNGE ( 18'4 x 10'9 ) 5.59m x 3.29m
Coved ceiling, Fire surround with fitted flame effect electric fire, double glazed window.
KITCHEN ( 10'9 x 6'5 ) 3.28m x 1.97m
Fitted with white eye and low level units, marble effect roll top work surfaces, Single drainer stainless steel sink unit with mixer tap, Part tiled walls, Fridge freezer, Washing machine, Gas cooker, Ceramic tiled floor, Double glazed window.
BEDROOM ( 9'10 x 9'9 ) 3.02m x 2.99m
Built in double Wardrobe cupboard with sliding doors, Wall mounted electric heater, Laminate flooring, Double glazed window.
BATHROOM/WC
White suite comprising Panelled bath with chrome mixer tap, Overbath Electric Triton shower, fitted shower rail, Pedestal wash hand basin, low flush w.c. Part tiled walls, Extractor fan,
Towel rail, ceramic tiled floor.
OUTSIDE:-
Front & Rear well maintained grounds, Refuse storage cupboard,
Allocated Parking space to rear
LEASE :- 149 Years remaining
SERVICE CHARGE :-£1,793.50 per year
BUILDINGS INSURANCE :- £640.67 Per year
GROUND RENT:- Peppercorn - No charge
Location On The Map
SM1 , Sutton , London
