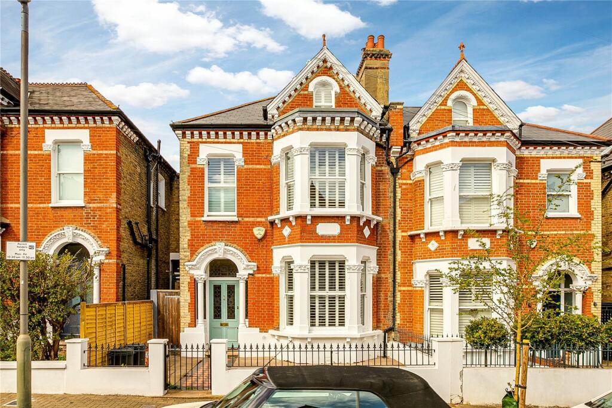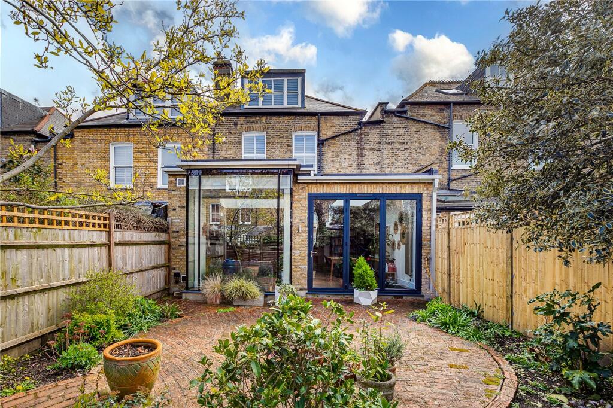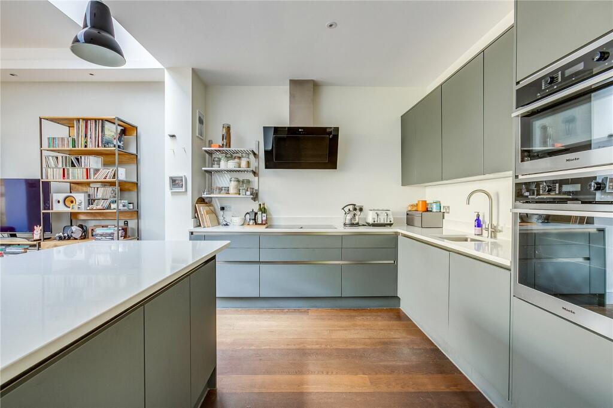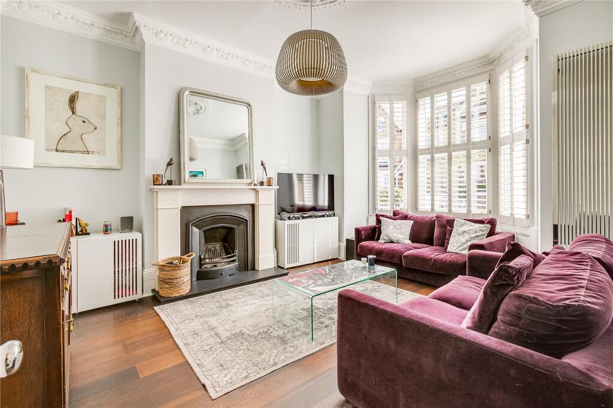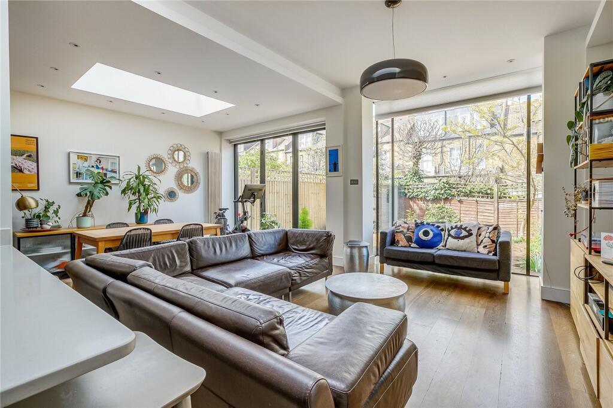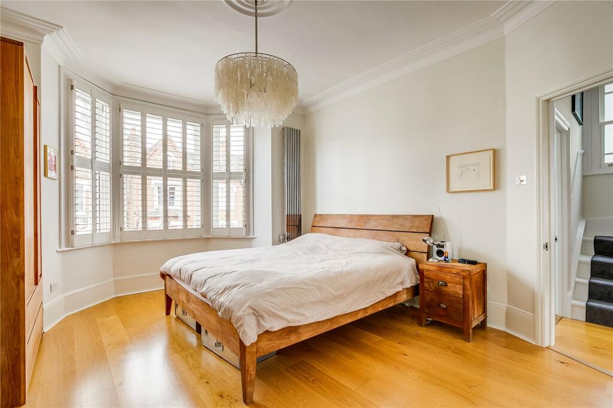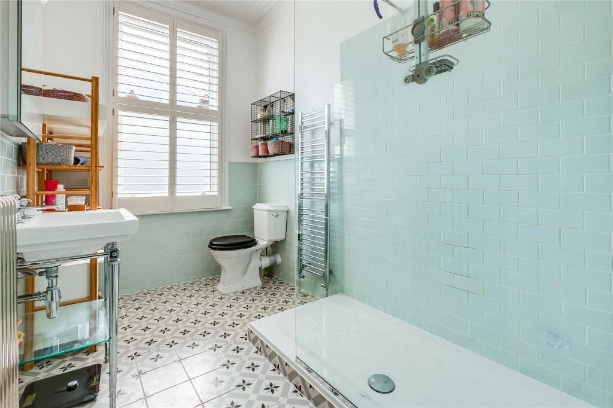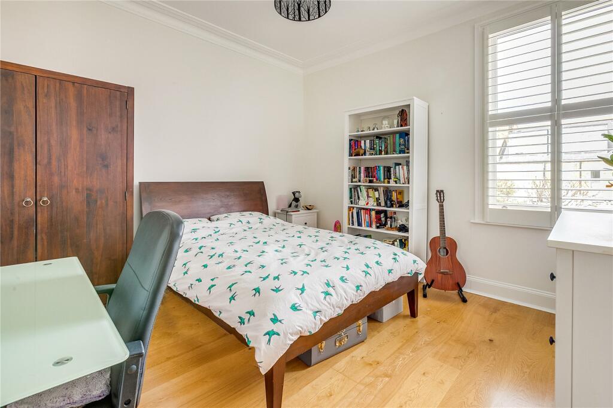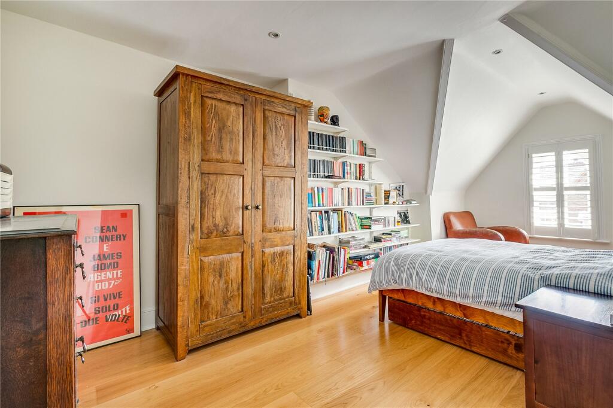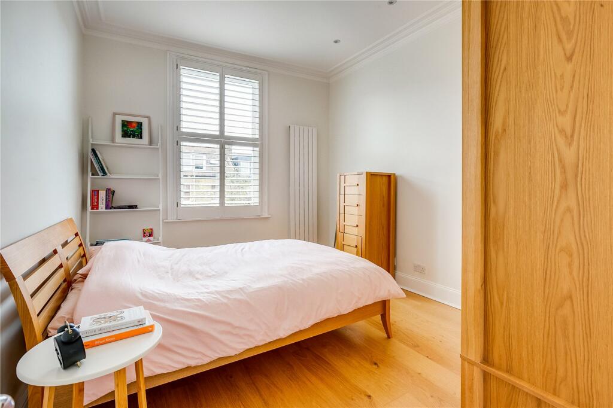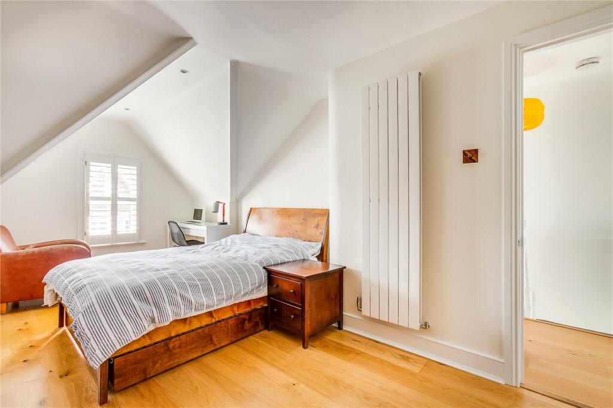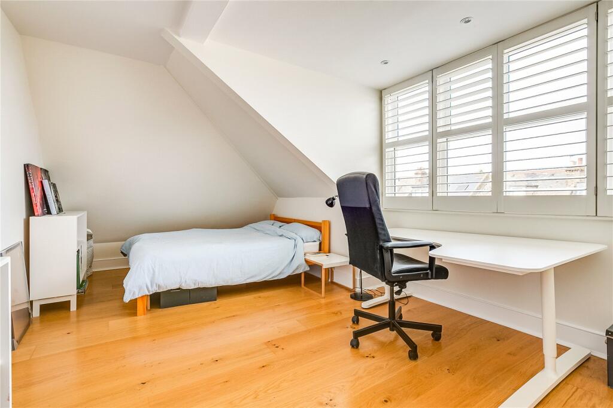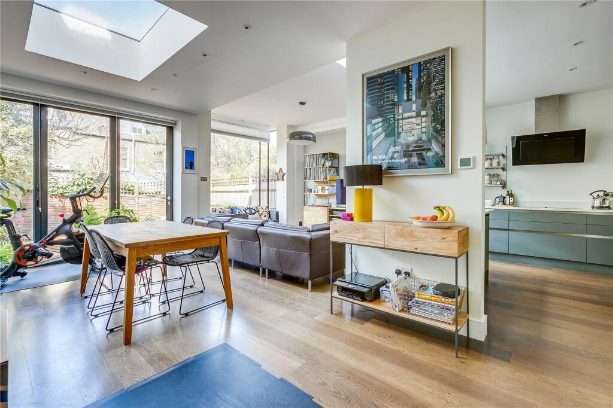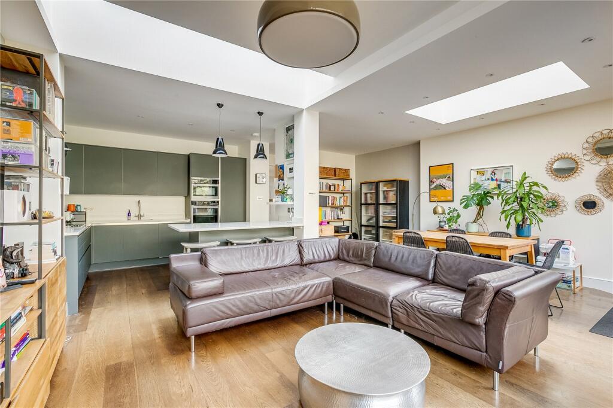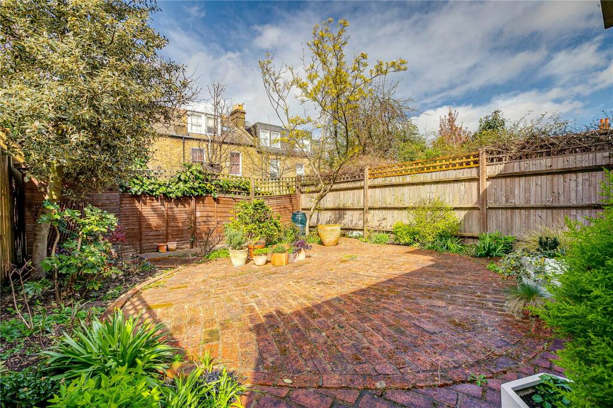1 / 15
Listing ID: HSF112fea33
5 bedroom terraced house for sale in Granard Road, SW12
Rampton Baseley
16 days agoPrice: £2,295,000
SW12 , Wandsworth , London
- Residential
- Houses
- 5 Bed(s)
- 2 Bath(s)
Features
Garden
Description
Positioned on one of the most sought-after streets between the commons, is this beautiful semi-detached Victorian house. The property measures approximately 2,350 square feet and is arranged over three floors with good proportions in all of the principal rooms and has a tremendous sense of light and space throughout.
As you enter the property, there is a spacious reception room which leads off to the right with lovely features such as a large bay window, feature fireplace and beautiful intricate ceiling cornicing. The hallway leads through to the expansive open plan kitchen family room which has been beautifully designed and well thought through with an informal seating area, dining area and kitchen, creating the perfect space for everyday family living and entertaining. The kitchen itself boasts plenty of smart wall and base units, integrated appliances and smart worksurfaces. Huge skylights and concertina doors that open out the garden allow in an abundance of natural light. The garden itself is spacious & boasts a patio area and shrubbery. A utility room and a separate cloakroom completes the ground floor accommodation. A cellar also provides good storage and potential to further develop (subject to the usual consents).
The master bedroom can be found towards the front of the first floor and benefits from a large bay window that floods the room with light & a pretty feature fireplace. Two additional double bedrooms & a shower room can be found on the same floor. Two further spacious double bedrooms and a family bathroom are arranged over the second floor.
Granard Road is a highly desirable street running down from Wandsworth Common, consisting of substantial Victorian family houses. The house is superbly located for the shops, bars and restaurants of both Bellevue Road and Northcote Road. Excellent transport links are provided by Wandsworth Common over ground and Clapham South tube stations.
Council Tax Band: G | EPC: D | Tenure: Freehold
As you enter the property, there is a spacious reception room which leads off to the right with lovely features such as a large bay window, feature fireplace and beautiful intricate ceiling cornicing. The hallway leads through to the expansive open plan kitchen family room which has been beautifully designed and well thought through with an informal seating area, dining area and kitchen, creating the perfect space for everyday family living and entertaining. The kitchen itself boasts plenty of smart wall and base units, integrated appliances and smart worksurfaces. Huge skylights and concertina doors that open out the garden allow in an abundance of natural light. The garden itself is spacious & boasts a patio area and shrubbery. A utility room and a separate cloakroom completes the ground floor accommodation. A cellar also provides good storage and potential to further develop (subject to the usual consents).
The master bedroom can be found towards the front of the first floor and benefits from a large bay window that floods the room with light & a pretty feature fireplace. Two additional double bedrooms & a shower room can be found on the same floor. Two further spacious double bedrooms and a family bathroom are arranged over the second floor.
Granard Road is a highly desirable street running down from Wandsworth Common, consisting of substantial Victorian family houses. The house is superbly located for the shops, bars and restaurants of both Bellevue Road and Northcote Road. Excellent transport links are provided by Wandsworth Common over ground and Clapham South tube stations.
Council Tax Band: G | EPC: D | Tenure: Freehold
Location On The Map
SW12 , Wandsworth , London
