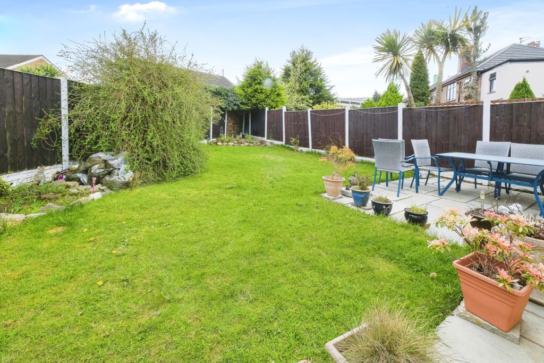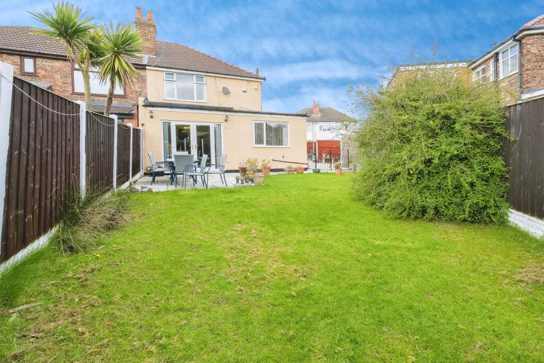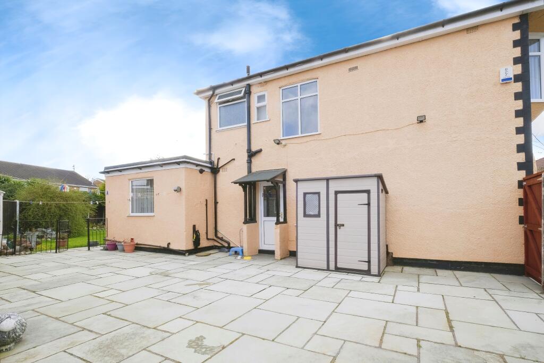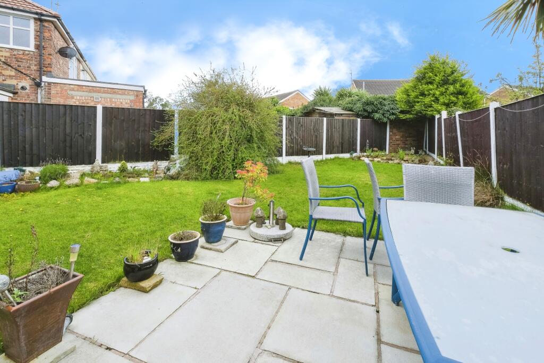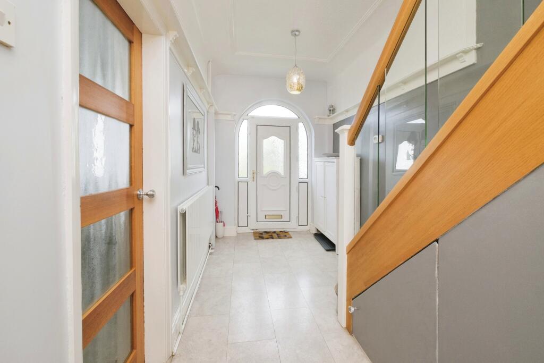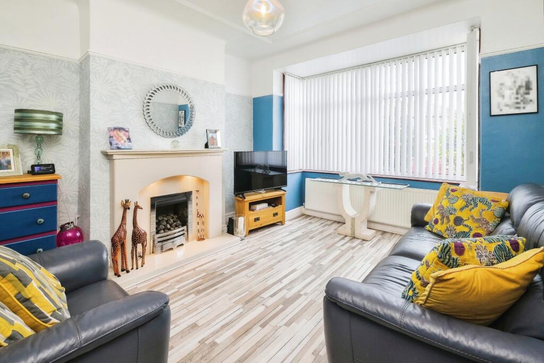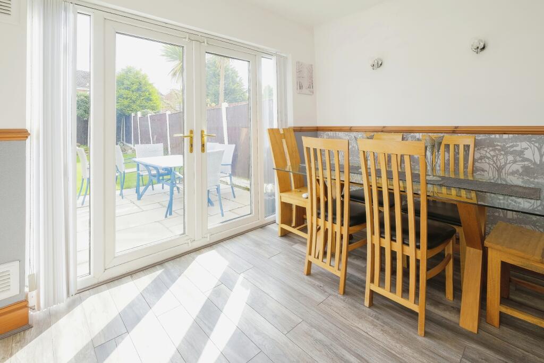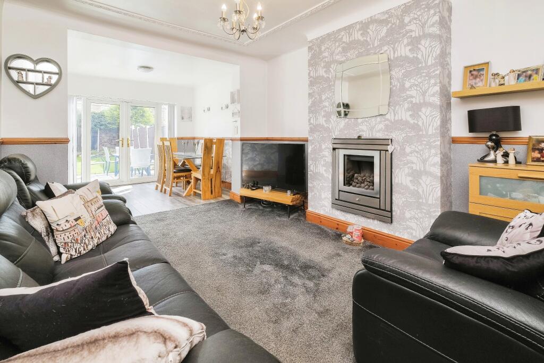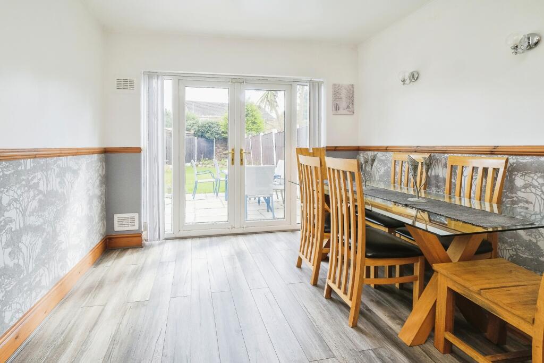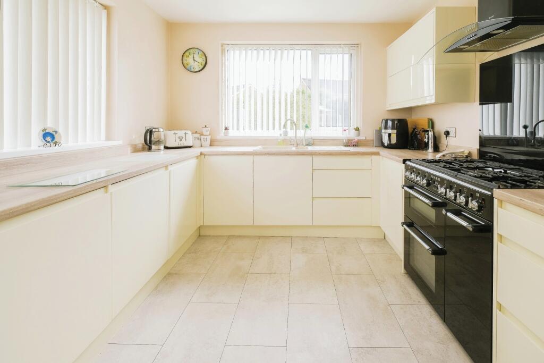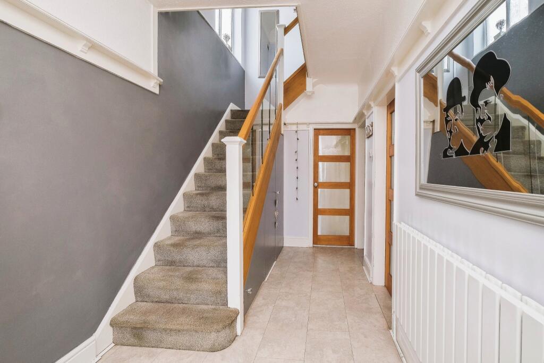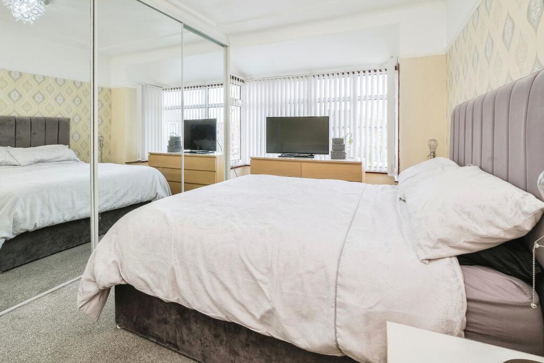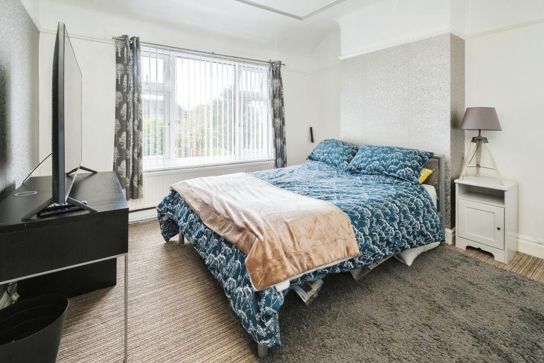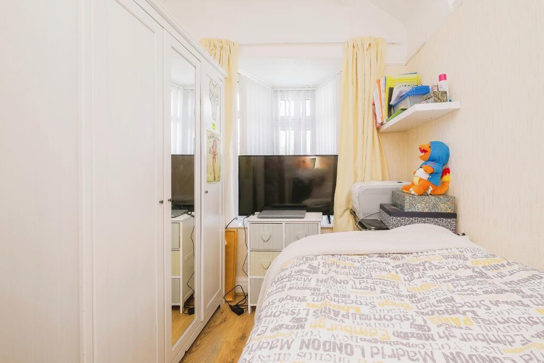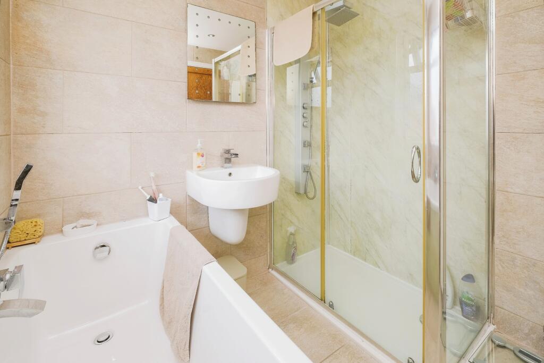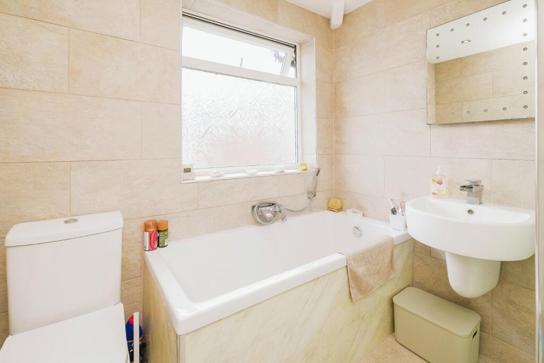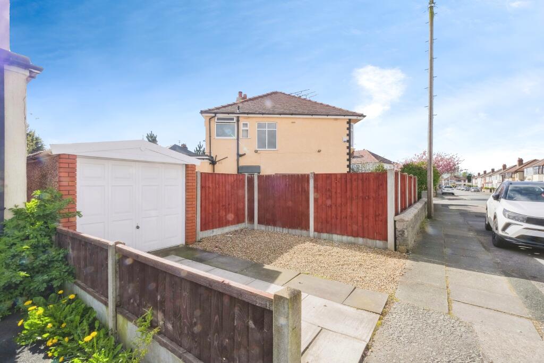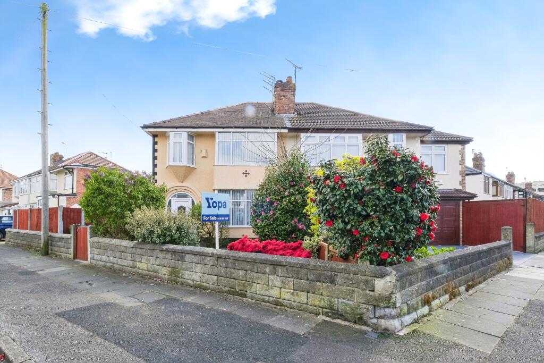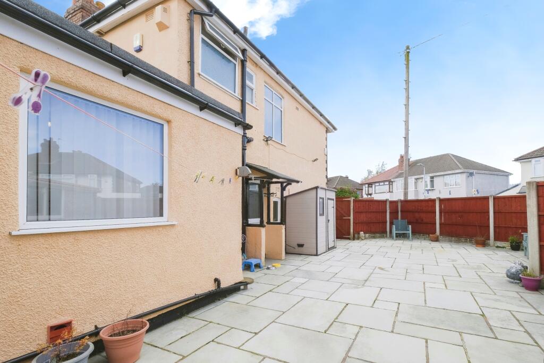3 bedroom semi-detached house for sale in Eaton Gardens, Liverpool, L12
Yopa Property Ltd
15 days agoPrice: £300,000
L12 , Liverpool ,
- Residential
- Houses
- 3 Bed(s)
- 1 Bath(s)
Features
Description
Welcome to this stunning three-bedroom extended semi-detached property in West Derby, Liverpool (L12). This fantastic family home offers a range of features and details that make it an ideal home for families or individuals looking for comfortable and convenient living.
As you step into the property through the welcoming entrance hall, you'll immediately appreciate the spaciousness and flow of the layout. The extended kitchen is both modern and functional, providing ample space for meal preparation and storage. The extended rear living room, with French doors that not only add a touch of elegance but also create a seamless connection between the indoor and outdoor spaces. These doors lead out to a well-maintained side and rear garden, offering a tranquil setting for relaxation or outdoor activities.
One notable feature of this property is its placement on a corner plot. This not only enhances privacy but also presents the potential for future extensions or modifications, allowing the property to adapt to the changing needs of its occupants.
Moving upstairs, the first floor accommodates three bedrooms, each designed with comfort and versatility in mind. Whether you need space for a growing family or a dedicated home office, these bedrooms provide ample room to meet your requirements.
Additionally, a well-appointed bathroom completes the first floor, offering a place of relaxation and rejuvenation. Along with a boarded loft with pull down ladder, providing added storage that is easily accessible.
Located in close proximity to West Derby Village, the new owners of this amazing property will enjoy easy access to a range of amenities, including shops, restaurants, and leisure facilities. The properties proximity to Broadgreen Hospital, Alder Hey Hospitals, and the City Centre ensures convenience for those working or seeking medical care in these areas.
Furthermore, the nearby Cities football stadiums provide opportunities for sports enthusiasts to immerse themselves in the vibrant atmosphere of Liverpool's football culture.
Disclaimer
Whilst we make enquiries with the Seller to ensure the information provided is accurate, Yopa makes no representations or warranties of any kind with respect to the statements contained in the particulars which should not be relied upon as representations of fact. All representations contained in the particulars are based on details supplied by the Seller. Your Conveyancer is legally responsible for ensuring any purchase agreement fully protects your position. Please inform us if you become aware of any information being inaccurate.
Money Laundering Regulations
Should a purchaser(s) have an offer accepted on a property marketed by Yopa, they will need to undertake an identification check and asked to provide information on the source and proof of funds. This is done to meet our obligation under Anti Money Laundering Regulations (AML) and is a legal requirement. We use a specialist third party service together with an in-house compliance team to verify your information. The cost of these checks is £70 +VAT per purchase, which is paid in advance, when an offer is agreed and prior to a sales memorandum being issued. This charge is non-refundable under any circumstances.
Location On The Map
L12 , Liverpool ,

