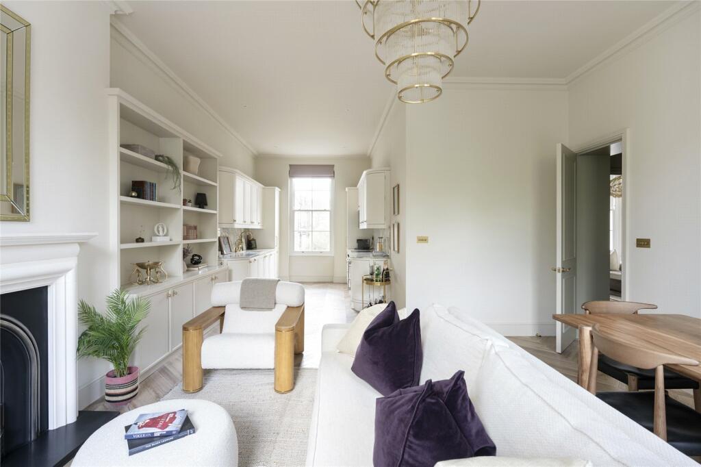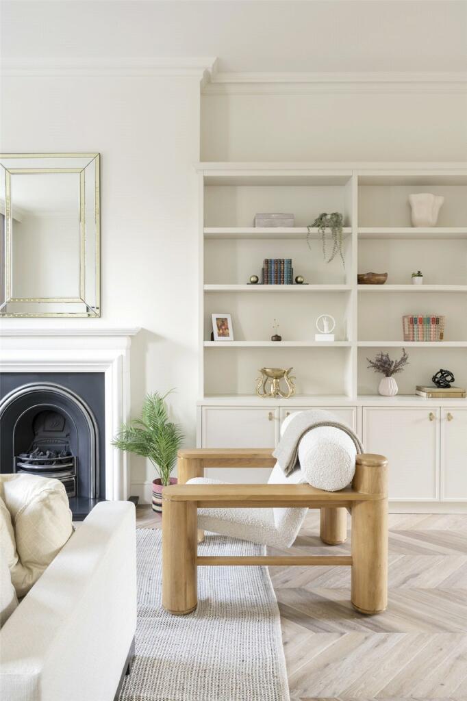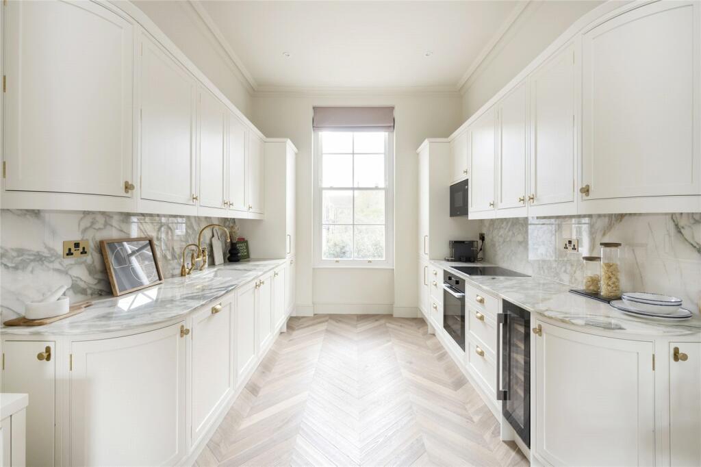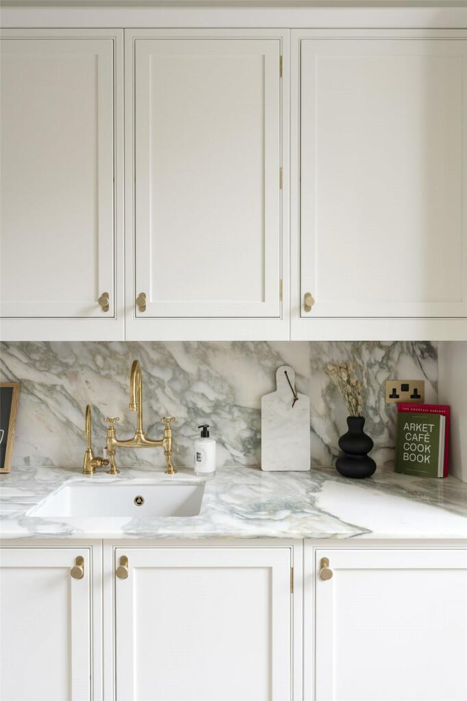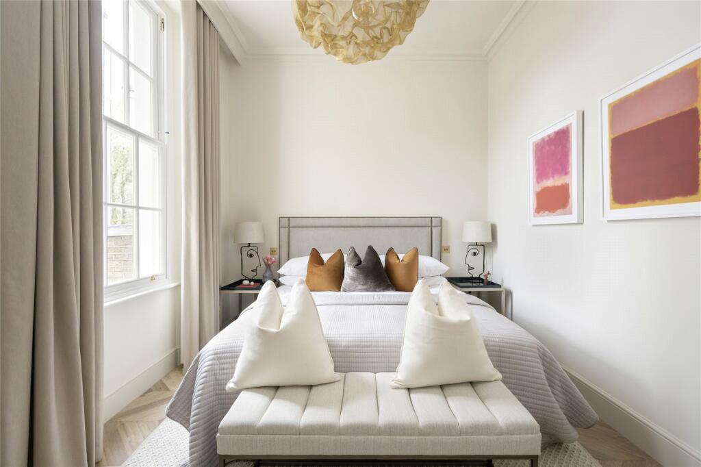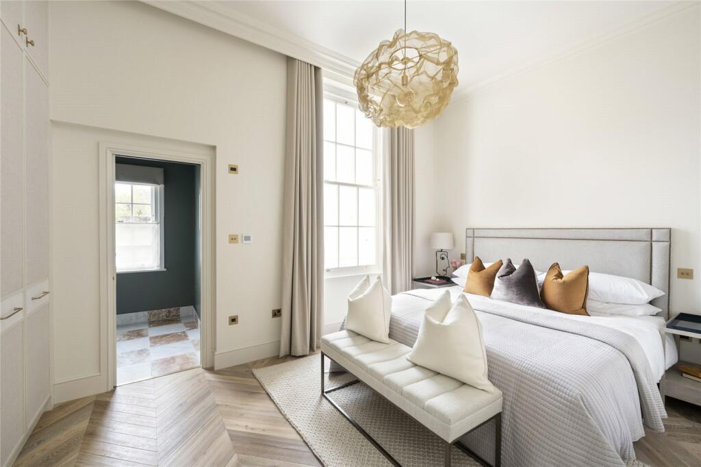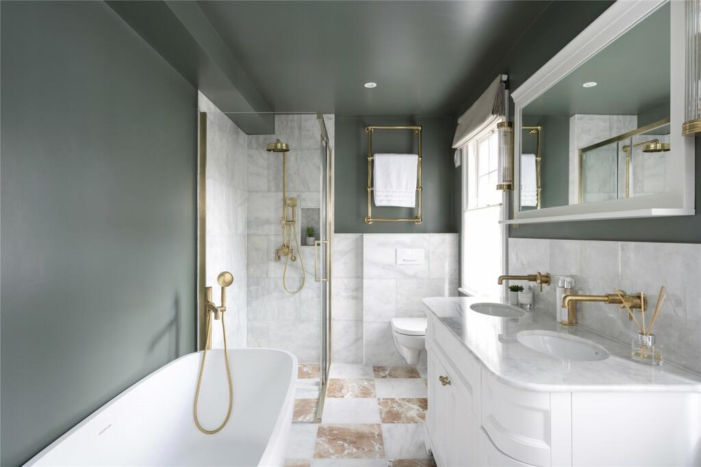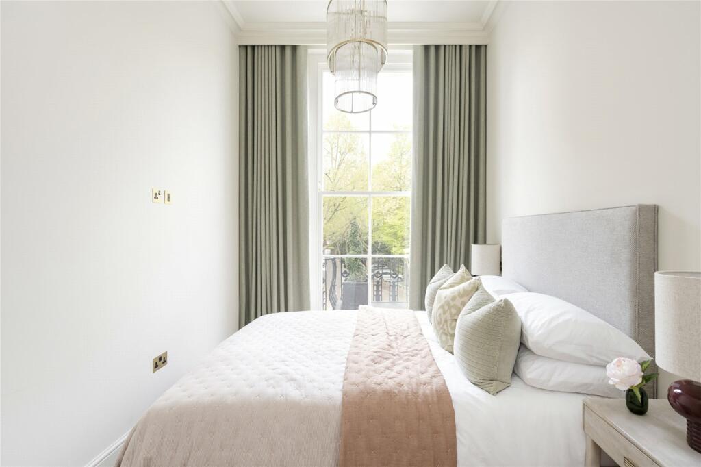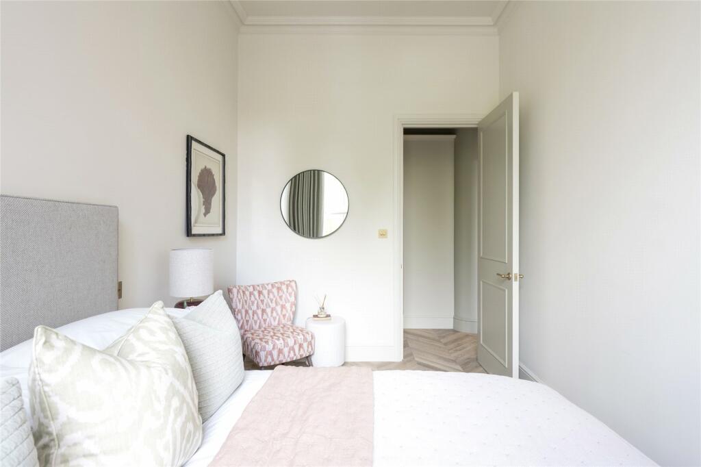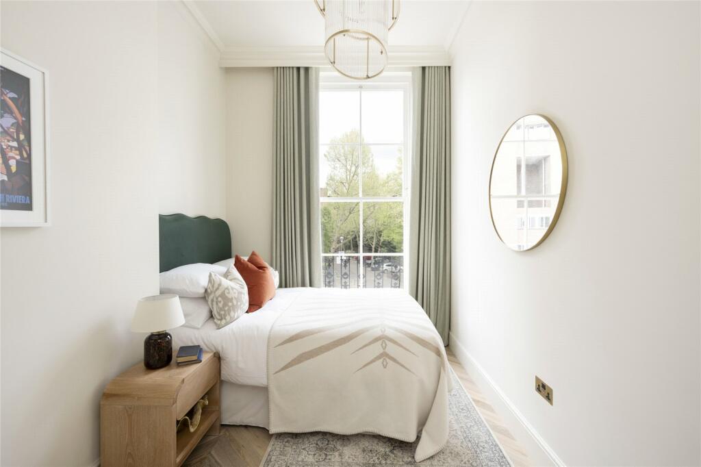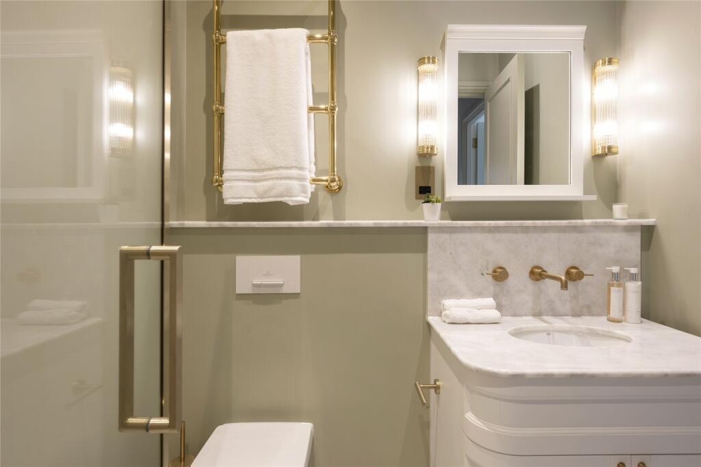1 / 12
Listing ID: HSF0de36c1c
3 bedroom apartment for sale in Talbot Road, London, W2
Domus Nova
12 days agoPrice: £2,450,000
W2 , Westminster , London
- Residential
- Flats/Apartments
- 3 Bed(s)
- 2 Bath(s)
Features
Refurbished
Open plan
Shower room
Description
Found on the first floor of a quintessential Notting Hill townhouse, this recently renovated apartment strikes the balance between refined and relaxed. As part of a rare lateral conversion across two buildings, inside muted colours, considered materials and bespoke finishes elevate the smallest of details.
The natural hub of the home, the open-plan kitchen, living and dining room, is bookended by double-glazed timber sash windows that respect the building’s period roots. Opening onto a full-width balcony to the front of the home, two of these windows stretch from floor to ceiling, framing views out to the tree-lined street. Other focal points include a feature fireplace, bespoke joinery and statement light fixtures.
Ted Todd parquet flooring ties the living and dining spaces seamlessly with the inframe kitchen. Here countertops and cabinets arc into a satisfying curve, elevating the finish. Italian marble worktops, deVOL brassware and integrated Miele appliances, including a wine fridge, continue the polished feel.
Off the entrance hall, there are three bedrooms, all presented with considered, pared-back style. Neutral tones accentuate the principal suite’s generous proportions, aided further by plentiful natural light from the south-facing window. Small touches, like the hidden pelmet curtains, add a sense of finesse. Things take a bolder, more playful turn in the en suite bathroom, where chequerboard marble tiling, twin sinks and brass fittings by Waterworks are combined with dark walls to striking effect. There’s a separate walk-in shower and freestanding bathtub – the ultimate luxury. Two guest bedrooms are found towards the front of the apartment. Both share access to the aforementioned balcony and a marble-clad shower room.
Location
Straddled by Portobello Road and Westbourne Grove, Talbot Road is well positioned to enjoy the best of the neighbourhood. This includes brunch at Granger & Co., lunch at Ottolenghi, and fine dining at The Ledbury. Barrecore and SoulCycle are close by for a fitness kick – as well as Daylesford Organic. On the weekends, explore the market stalls on your doorstep before the crowds emerge, or settle in for an afternoon at local favourites The Pelican or The Oak.
Royal Oak – 10 mins (Circle, Hammersmith & City)
Notting Hill Gate – 14 mins (Central, Circle and District)
The natural hub of the home, the open-plan kitchen, living and dining room, is bookended by double-glazed timber sash windows that respect the building’s period roots. Opening onto a full-width balcony to the front of the home, two of these windows stretch from floor to ceiling, framing views out to the tree-lined street. Other focal points include a feature fireplace, bespoke joinery and statement light fixtures.
Ted Todd parquet flooring ties the living and dining spaces seamlessly with the inframe kitchen. Here countertops and cabinets arc into a satisfying curve, elevating the finish. Italian marble worktops, deVOL brassware and integrated Miele appliances, including a wine fridge, continue the polished feel.
Off the entrance hall, there are three bedrooms, all presented with considered, pared-back style. Neutral tones accentuate the principal suite’s generous proportions, aided further by plentiful natural light from the south-facing window. Small touches, like the hidden pelmet curtains, add a sense of finesse. Things take a bolder, more playful turn in the en suite bathroom, where chequerboard marble tiling, twin sinks and brass fittings by Waterworks are combined with dark walls to striking effect. There’s a separate walk-in shower and freestanding bathtub – the ultimate luxury. Two guest bedrooms are found towards the front of the apartment. Both share access to the aforementioned balcony and a marble-clad shower room.
Location
Straddled by Portobello Road and Westbourne Grove, Talbot Road is well positioned to enjoy the best of the neighbourhood. This includes brunch at Granger & Co., lunch at Ottolenghi, and fine dining at The Ledbury. Barrecore and SoulCycle are close by for a fitness kick – as well as Daylesford Organic. On the weekends, explore the market stalls on your doorstep before the crowds emerge, or settle in for an afternoon at local favourites The Pelican or The Oak.
Royal Oak – 10 mins (Circle, Hammersmith & City)
Notting Hill Gate – 14 mins (Central, Circle and District)
Location On The Map
W2 , Westminster , London
