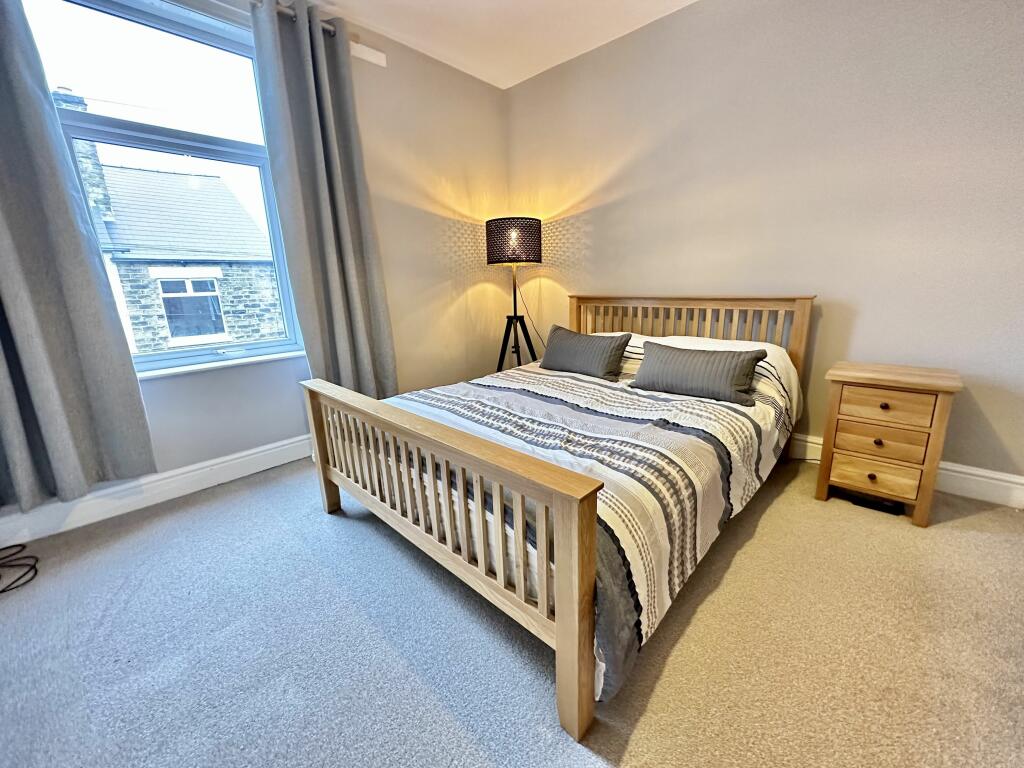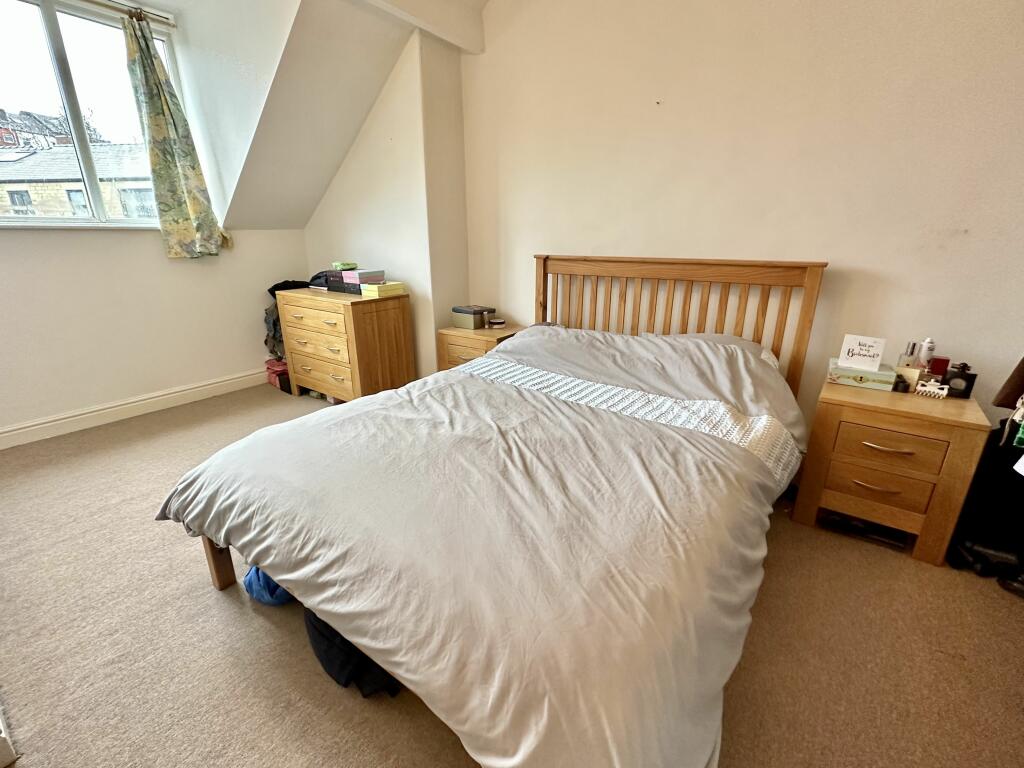1 / 10
Listing ID: HSF096a55cb
3 bedroom terraced house for sale in 51 Providence Road Walkley Sheffield S6 5BD, S6
Bloor & Co Estate Agents
11 days agoPrice: £215,000
S6 , Bradfield ,
- Residential
- Houses
- 3 Bed(s)
- 1 Bath(s)
Features
Balcony / Terrace
Yard
Description
Three bedroom mid terrace house set over three floors, located in this ever poplar residential location. A viewing will reveal the spacious rooms and benefits from a beautiful modern fitted off shot kitchen and bathroom, ideal for first time buyers / families. Close proximity to the local shops, amenities and recreational facilities of Walkley and Crookes. Easy access to the city centre, Schools, Universities and Sheffield Teaching Hospitals.
Gas fired central heating and double glazing throughout. Briefly comprising: Well presented Living room with cast iron working wood burner Stove, inner lobby, good sized separate dining room with Oak flooring in a herringbone style. Cellar. Off shot fitted modern kitchen, integrated partial into the dining room. Having a a range of contemporary wall and base units in a grey gloss finish and stylish working surfaces in a stone effect. Within the kitchen is an integrated slim line dishwasher, plumbing and space for a washing machine, gas hob and fan assisted oven below with re circulating extractor canopy above and an integrated fridge/freezer. To the first floor is a double sized bedroom with built in storage and a further second bedroom two. Modern attractive bathroom incorporating a white three piece suite with shower above the bath, decorative wall and floor tiling. To the second floor is a double sized bedroom three with rear dormer window and built in storage. Outside: To the rear is a brick built storage building attached to the off shot kitchen. Rear paved yard area that could be fenced , Shared yard and lawn area. It is a quite typical of these terrace house to have shared areas.
Council tax Band: A
EPC Rating: D
The Offer Procedure: If you are interested in offering on this property please contact the Abbeydale Road office where a member of staff will be happy to help and guide you through the procedure.
Mortgage Advice: If you would like to know how much this property will be via a mortgage, and or know your maximum mortgage allowance please contact the Abbeydale Road Office where a member of staff will be happy to make arrangements for you to speak with our independent Mortgage advisor.
Tenure: The Vendor informs us that the property is FREEHOLD. Interested parties should gain verification from their solicitors.
Please note that only the fixtures and fittings mentioned in this brochure will be included, none of the apparatus, equipment or fixture and fittings have been tested for verification of working order. The measurements given in this brochure are within 3” please take only as a guideline
Property reference: 51 Providence Road NB/NH 18/12/23
Gas fired central heating and double glazing throughout. Briefly comprising: Well presented Living room with cast iron working wood burner Stove, inner lobby, good sized separate dining room with Oak flooring in a herringbone style. Cellar. Off shot fitted modern kitchen, integrated partial into the dining room. Having a a range of contemporary wall and base units in a grey gloss finish and stylish working surfaces in a stone effect. Within the kitchen is an integrated slim line dishwasher, plumbing and space for a washing machine, gas hob and fan assisted oven below with re circulating extractor canopy above and an integrated fridge/freezer. To the first floor is a double sized bedroom with built in storage and a further second bedroom two. Modern attractive bathroom incorporating a white three piece suite with shower above the bath, decorative wall and floor tiling. To the second floor is a double sized bedroom three with rear dormer window and built in storage. Outside: To the rear is a brick built storage building attached to the off shot kitchen. Rear paved yard area that could be fenced , Shared yard and lawn area. It is a quite typical of these terrace house to have shared areas.
Council tax Band: A
EPC Rating: D
The Offer Procedure: If you are interested in offering on this property please contact the Abbeydale Road office where a member of staff will be happy to help and guide you through the procedure.
Mortgage Advice: If you would like to know how much this property will be via a mortgage, and or know your maximum mortgage allowance please contact the Abbeydale Road Office where a member of staff will be happy to make arrangements for you to speak with our independent Mortgage advisor.
Tenure: The Vendor informs us that the property is FREEHOLD. Interested parties should gain verification from their solicitors.
Please note that only the fixtures and fittings mentioned in this brochure will be included, none of the apparatus, equipment or fixture and fittings have been tested for verification of working order. The measurements given in this brochure are within 3” please take only as a guideline
Property reference: 51 Providence Road NB/NH 18/12/23
Location On The Map
S6 , Bradfield ,
