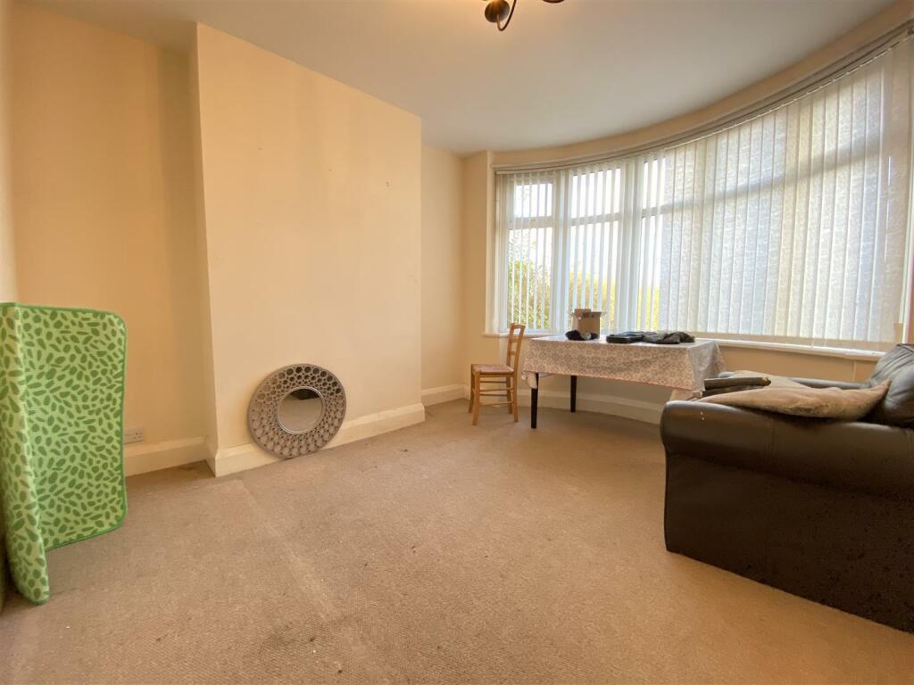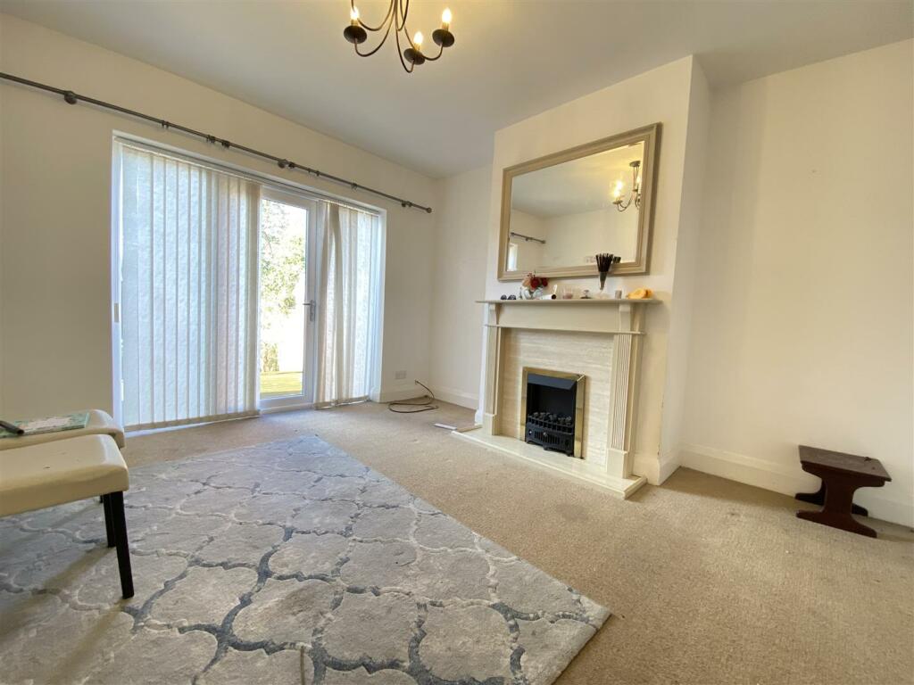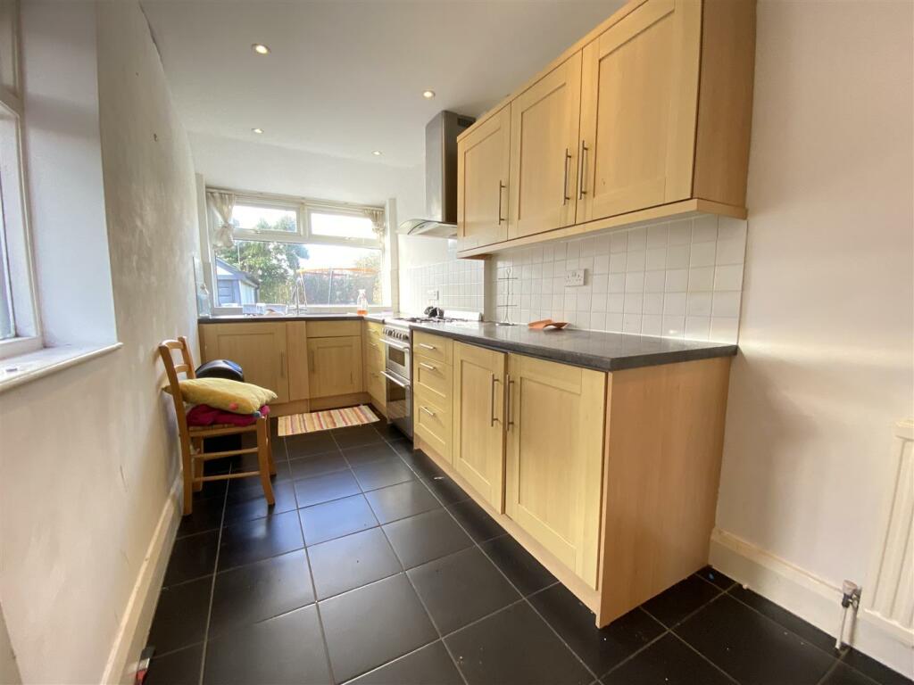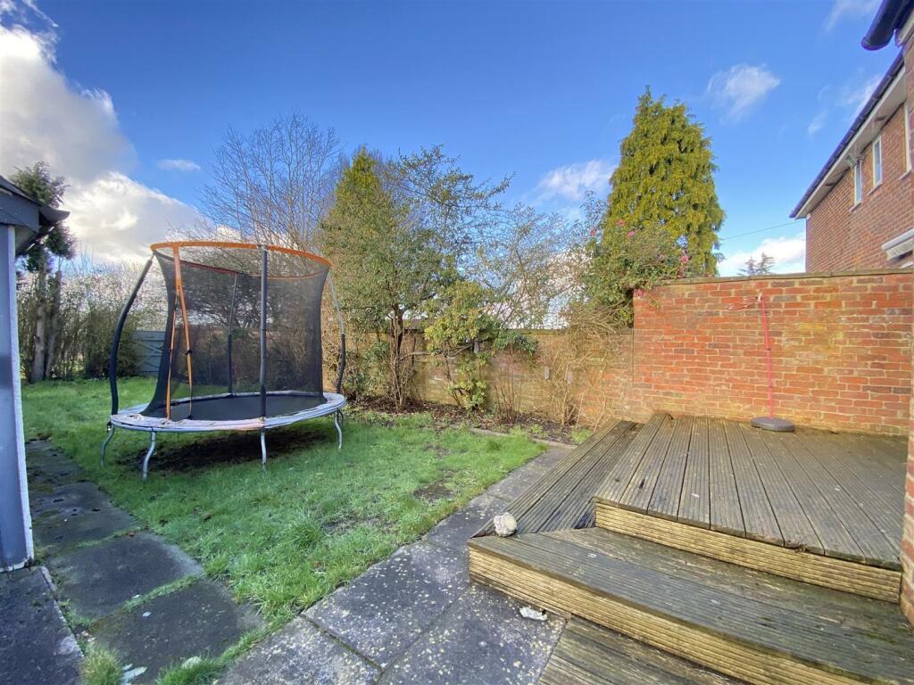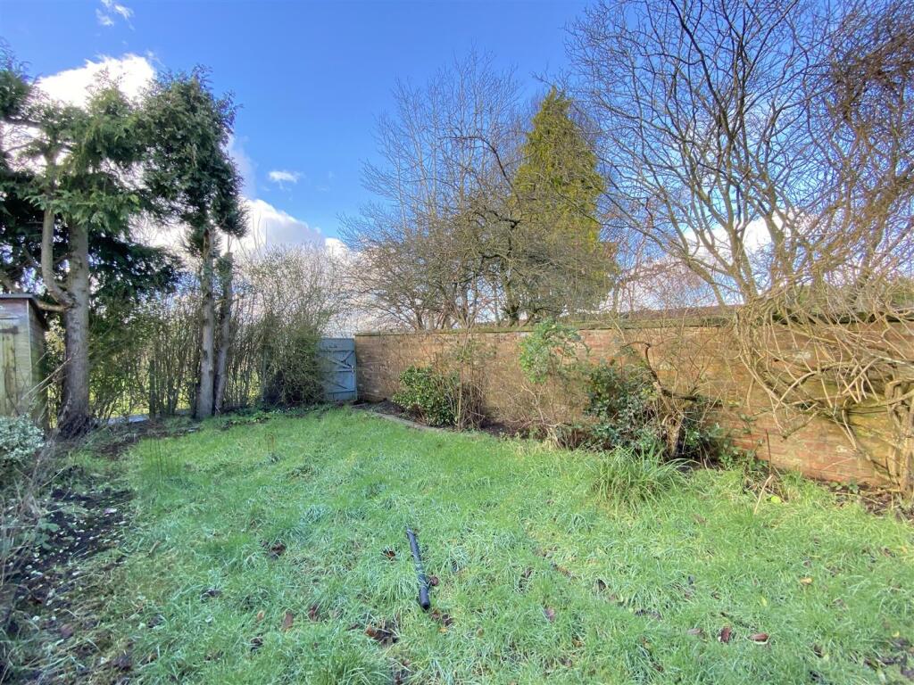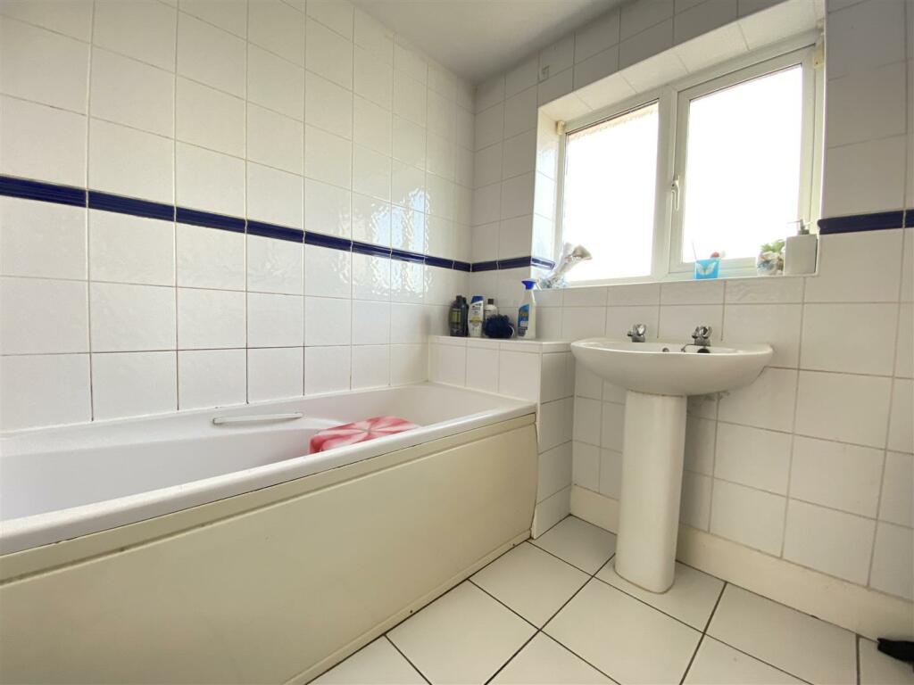1 / 7
Listing ID: HSF078b77d4
3 bedroom semi-detached house for sale in Styal Road, STYAL, SK9
Jordan Fishwick
11 days agoPrice: £389,950
M22 , Manchester ,
- Residential
- Houses
- 3 Bed(s)
- 1 Bath(s)
Features
Description
*NO ONWARD CHAIN* This three bedroom semi-detached property provides a potential buyer to 'put their own stamp' on the property. Being within close proximity to Manchester airport and countryside alike this residence is sure to impress. The ground floor accommodation comprises in brief; Entrance hallway, bay fronted living room, dining room and kitchen. The first floor comprises; two double bedrooms, another good sized bedroom and a family bathroom. Externally the property benefits from a large driveway providing off road parking for multiple vehicles. To rear is a garden which is mainly laid to lawn as well as benefitting from a garage. Viewings essential to fully appreciate.
Porch -
Entrance Hall - Stairs to first floor, understairs storage, radiator.
Living Room - 3.71m x 3.45m (12'2 x 11'4) - Bay fronted living room with uPVC double glazed window to front, radiator.
Dining Room - 3.96m x 3.43m (13' x 11'3) - Ample space for dining table and chairs, feature fireplace, uPVC double glazed door leading to rear garden, radiator.
Kitchen - 5.11m x 1.96m (16'9 x 6'5) - Fitted kitchen with a range of base and wall mounted units, four ring gas hob with extractor hood over, integrated oven, space for washer, uPVC double glazed window to rear, uPVC double glazed frosted door to side, recess ceiling spotlights, wall mounted boiler.
Landing -
Bedroom One - 4.04m x 3.45m (13'3 x 11'4) - Bay fronted double bedroom with uPVC double glazed window to front, radiator.
Bedroom Two - 3.81m x 3.45m (12'6 x 11'4) - Further double bedroom with uPVC double glazed window to rear, radiator.
Bedroom Three - 1.93m x 1.93m (6'4 x 6'4) - Further good sized bedroom with uPVC double glazed window to front, radiator.
Bathroom - Panelled bath with overhead shower attachment, pedestal wash hand basin, tiled flooring, radiator, uPVC double glazed frosted window to rear.
Wc - Low level wc, uPVC double glazed frosted window to side.
Outside - To the front of the property is a large gated driveway with off road parking for multiple vehicles which leads to the detached garage. To the rear is garden which is mainly laid to lawn.
Detached Garage -
Porch -
Entrance Hall - Stairs to first floor, understairs storage, radiator.
Living Room - 3.71m x 3.45m (12'2 x 11'4) - Bay fronted living room with uPVC double glazed window to front, radiator.
Dining Room - 3.96m x 3.43m (13' x 11'3) - Ample space for dining table and chairs, feature fireplace, uPVC double glazed door leading to rear garden, radiator.
Kitchen - 5.11m x 1.96m (16'9 x 6'5) - Fitted kitchen with a range of base and wall mounted units, four ring gas hob with extractor hood over, integrated oven, space for washer, uPVC double glazed window to rear, uPVC double glazed frosted door to side, recess ceiling spotlights, wall mounted boiler.
Landing -
Bedroom One - 4.04m x 3.45m (13'3 x 11'4) - Bay fronted double bedroom with uPVC double glazed window to front, radiator.
Bedroom Two - 3.81m x 3.45m (12'6 x 11'4) - Further double bedroom with uPVC double glazed window to rear, radiator.
Bedroom Three - 1.93m x 1.93m (6'4 x 6'4) - Further good sized bedroom with uPVC double glazed window to front, radiator.
Bathroom - Panelled bath with overhead shower attachment, pedestal wash hand basin, tiled flooring, radiator, uPVC double glazed frosted window to rear.
Wc - Low level wc, uPVC double glazed frosted window to side.
Outside - To the front of the property is a large gated driveway with off road parking for multiple vehicles which leads to the detached garage. To the rear is garden which is mainly laid to lawn.
Detached Garage -
Location On The Map
M22 , Manchester ,
