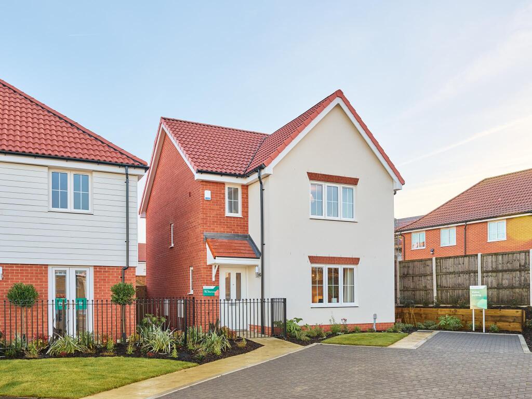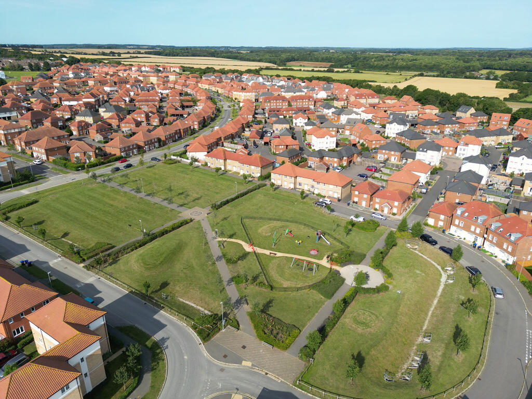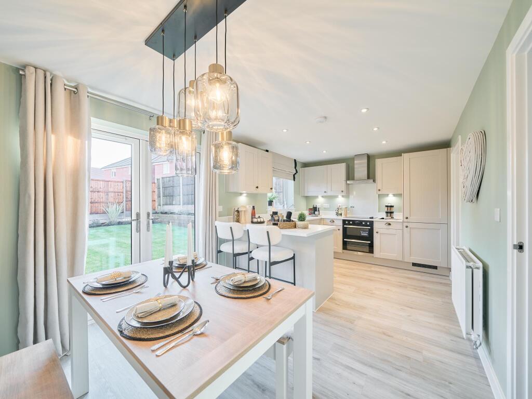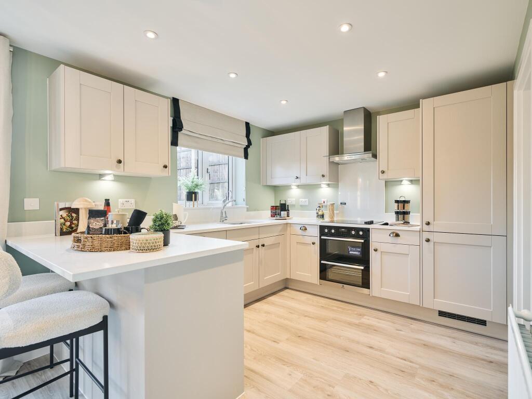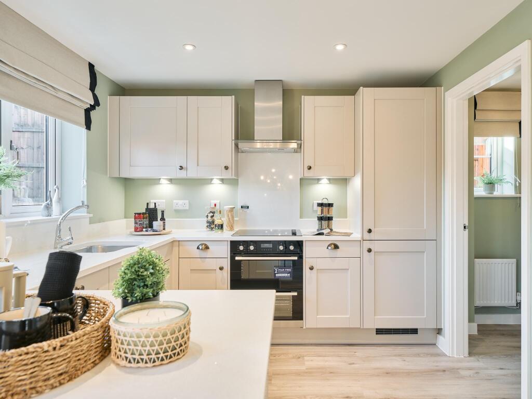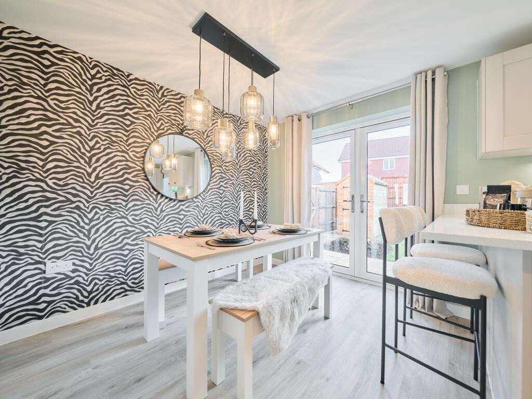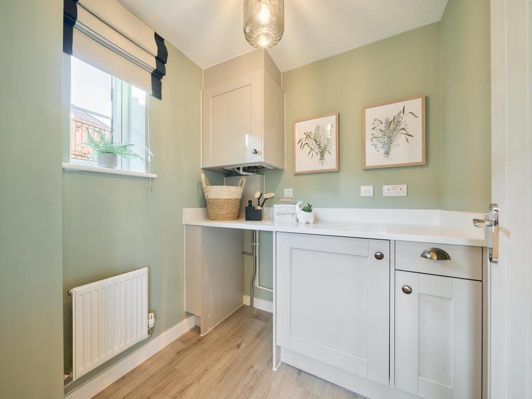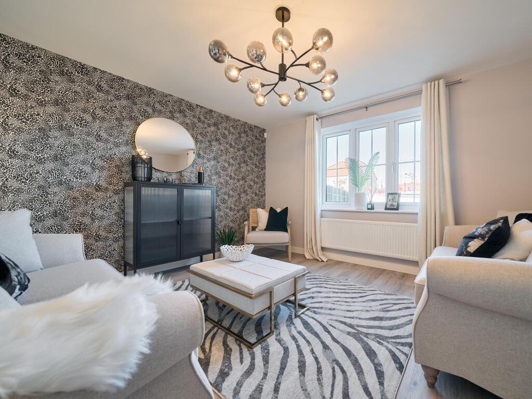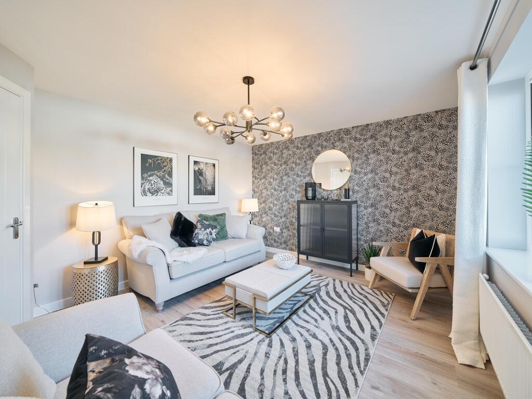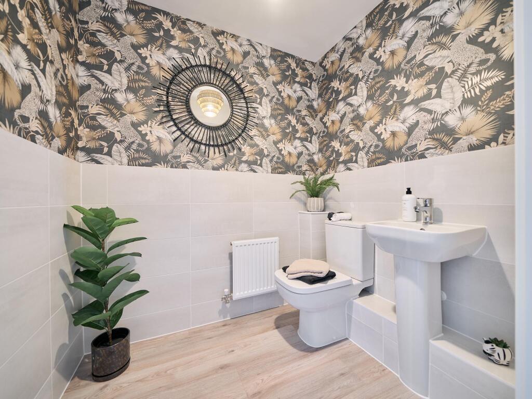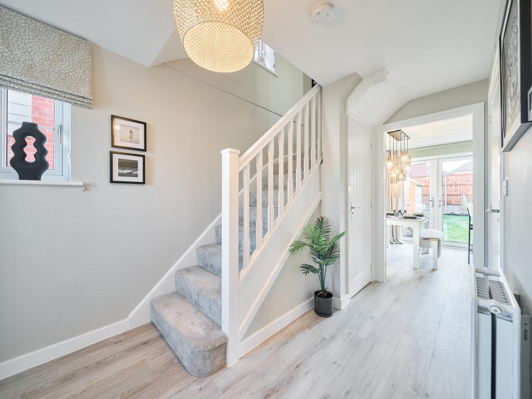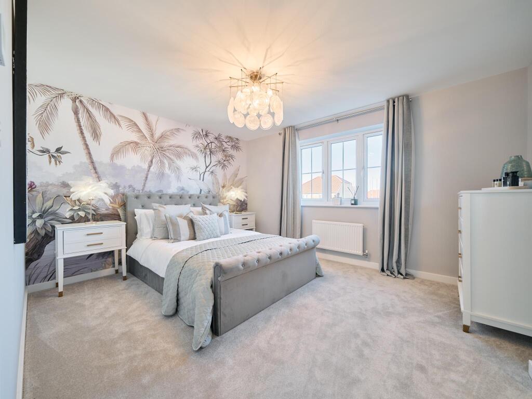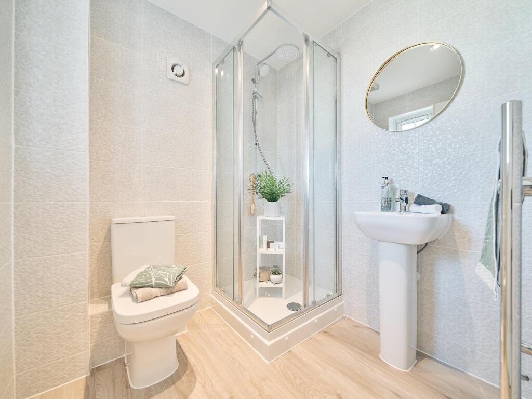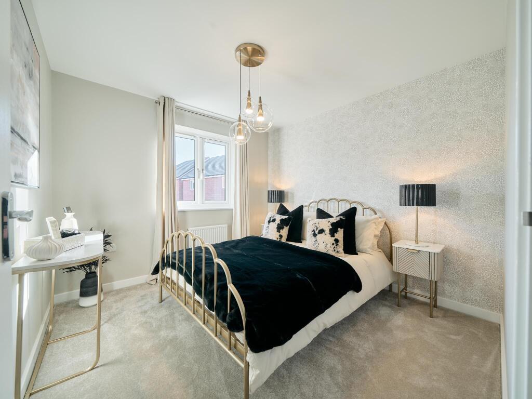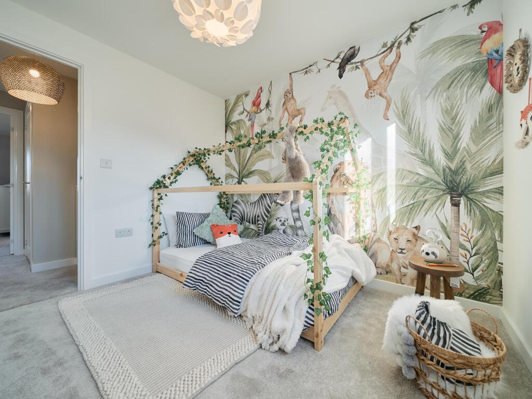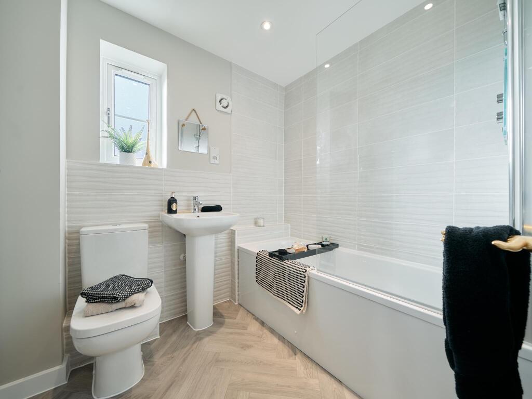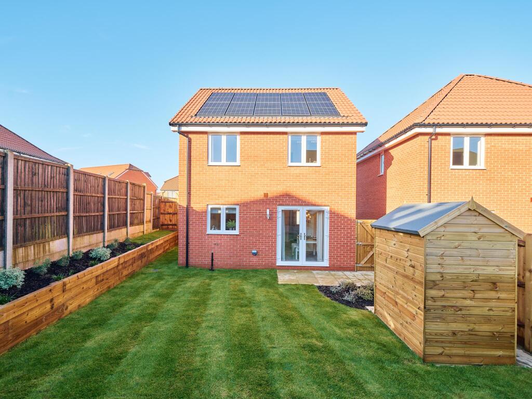1 / 18
Listing ID: HSF06f6b99a
3 bedroom detached house for sale in Persimmon at Aylesham Village, Dorman Avenue North, Aylesham, Kent, CT3 3BW, CT3
Persimmon Homes PLC
19 days agoPrice: £350,000
CT3 , Wingham ,
- Residential
- Houses
- 3 Bed(s)
Features
Open plan
Storage
Description
Family life and practical living come hand in hand in the Sherwood. For busy families, it’s great to have a separate living room. For the work that goes on behind the scenes, the utility room does a great job. Last but not least, upstairs, three bedrooms and two bathrooms give everyone a bit more privacy. This is a house that really works well.
Additional Information
- Tenure: Freehold
- Council tax band: Not made available by local authority until post-occupation
Parking - Car Port
Room Dimensions
Ground Floor
- Kitchen/Dining room - 5.51 x 2.84 metre
- Living room - 3.56 x 3.94 metre
- Bedroom 1 - 3.94 x 3.25 metre
- Bedroom 2 - 2.84 x 2.9 metre
- Bedroom 3 - 2.59 x 2.9 metre
Location On The Map
CT3 , Wingham ,
