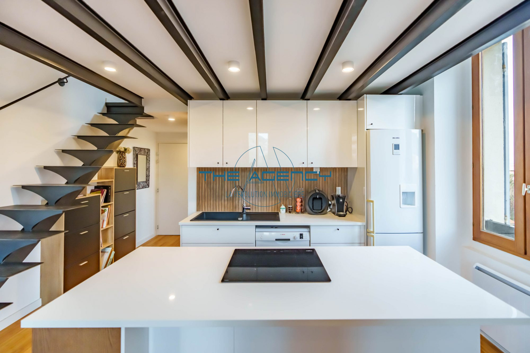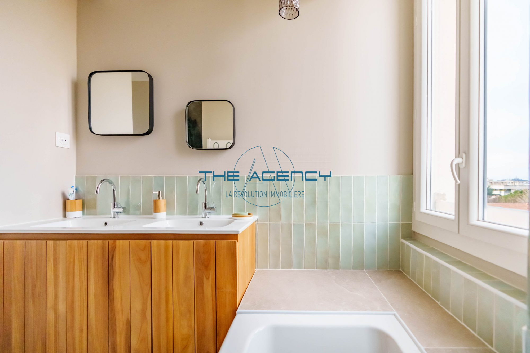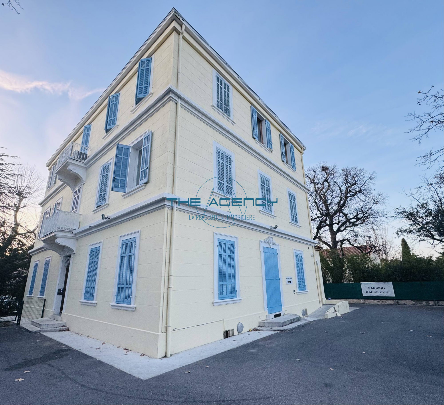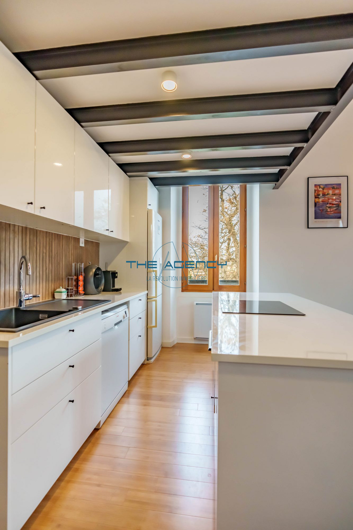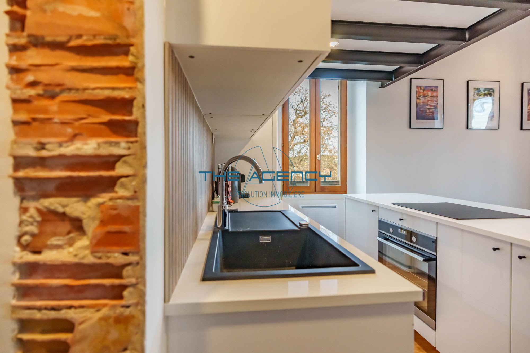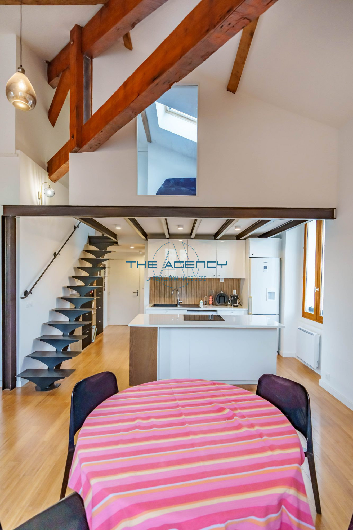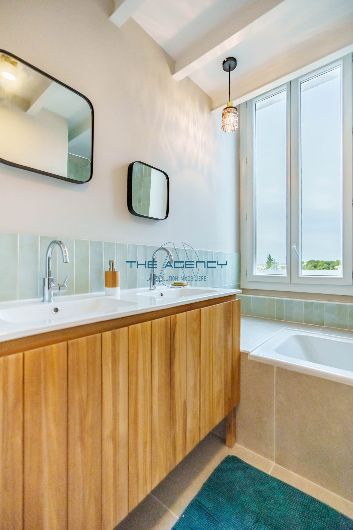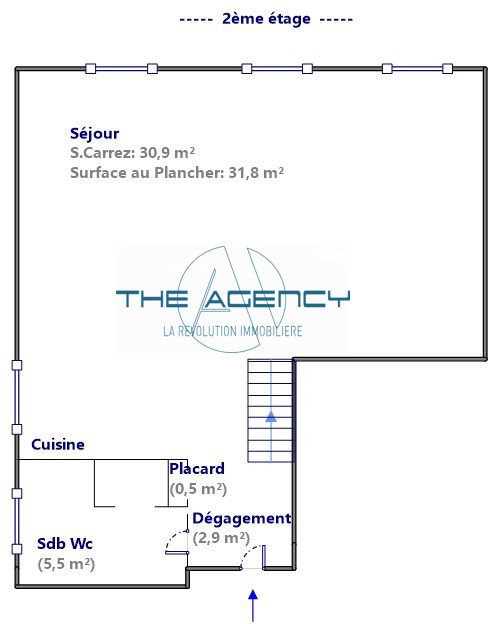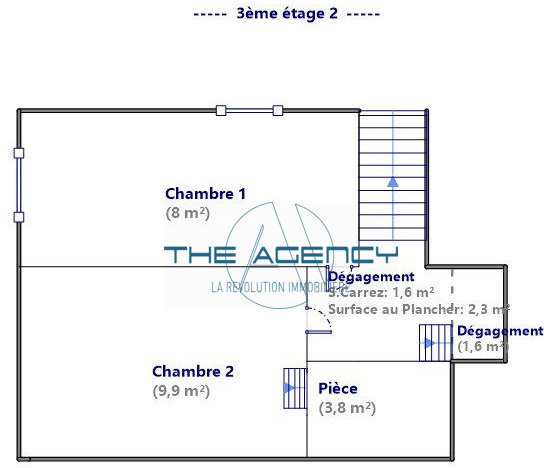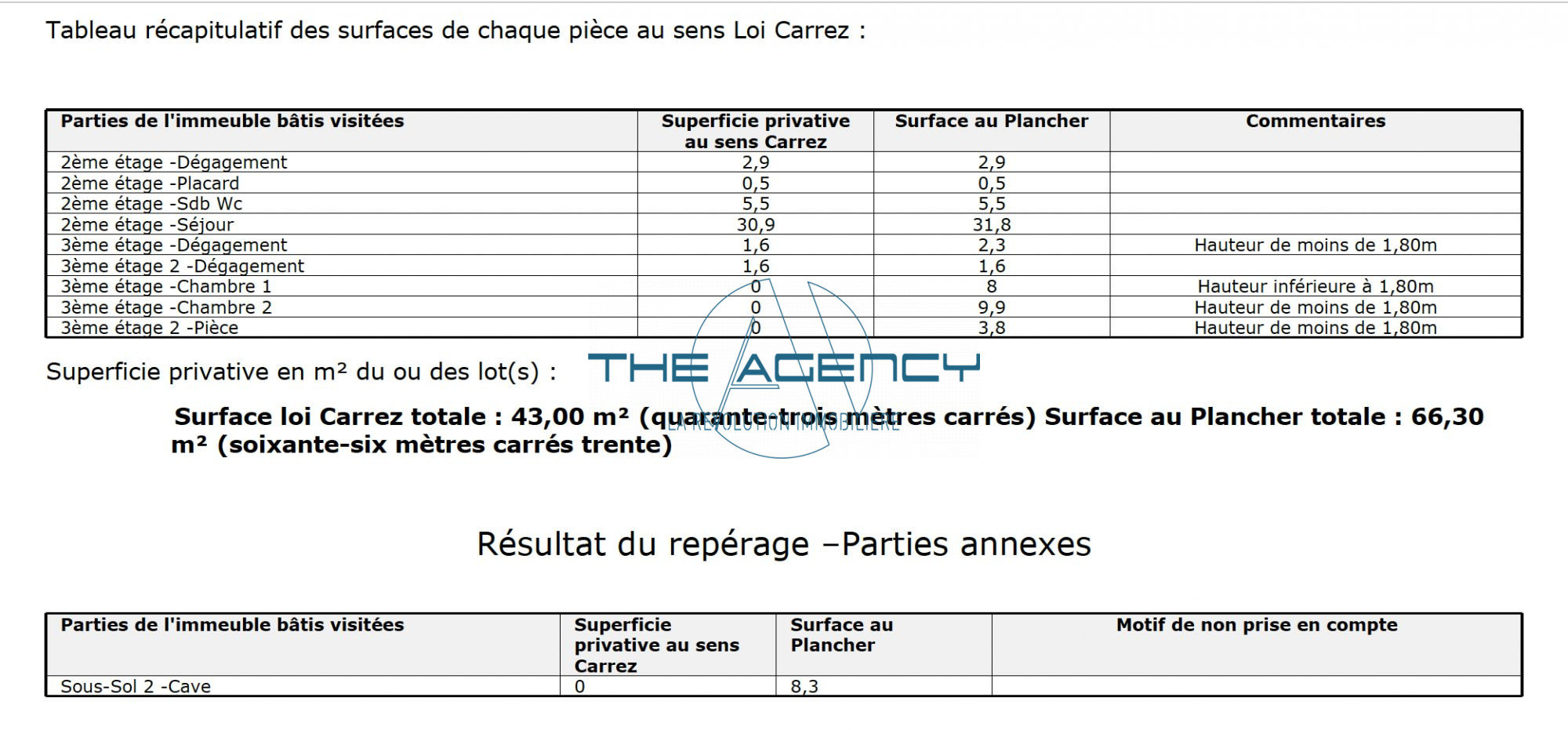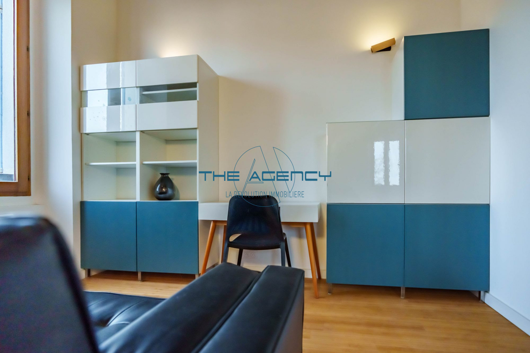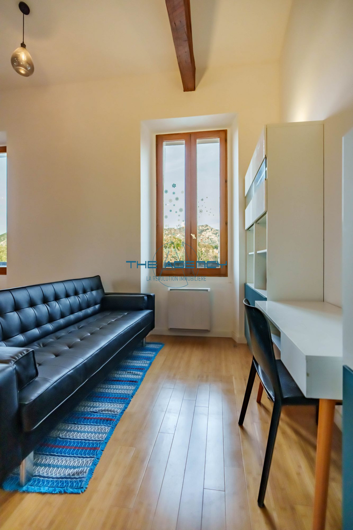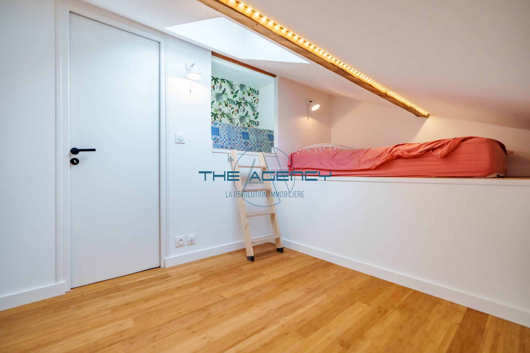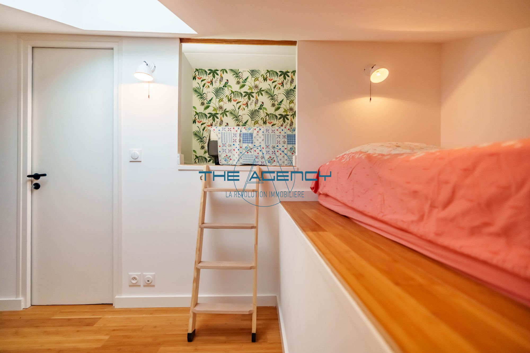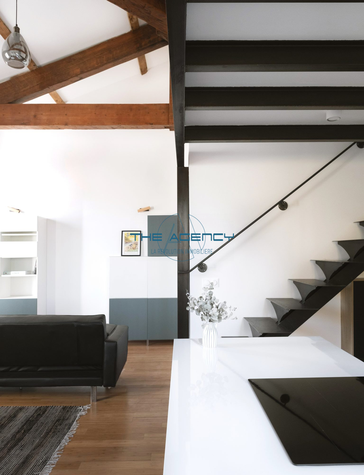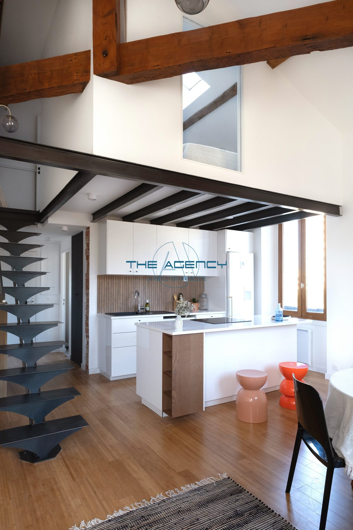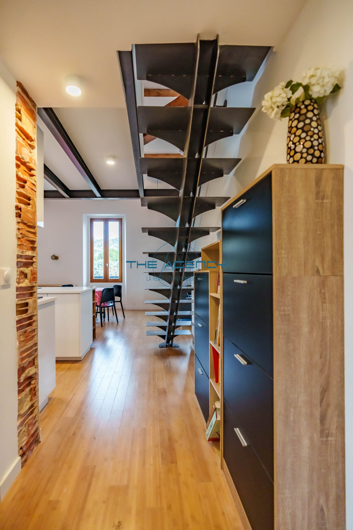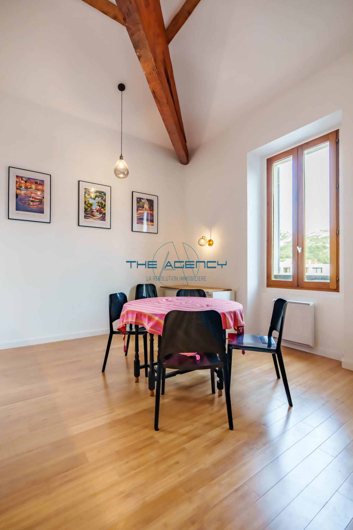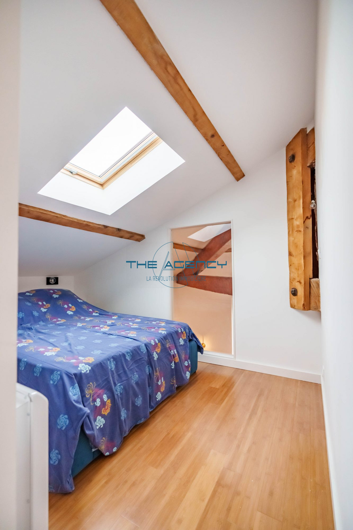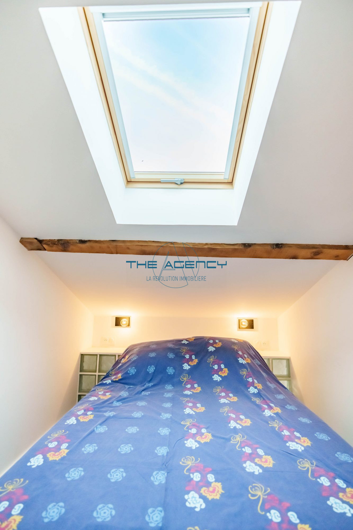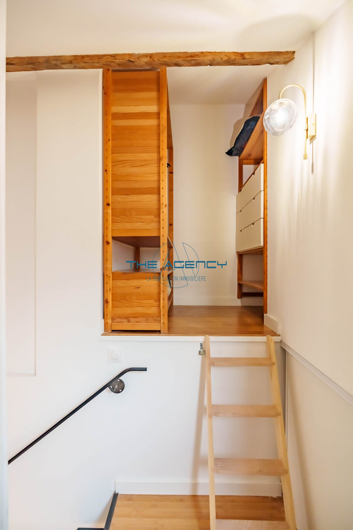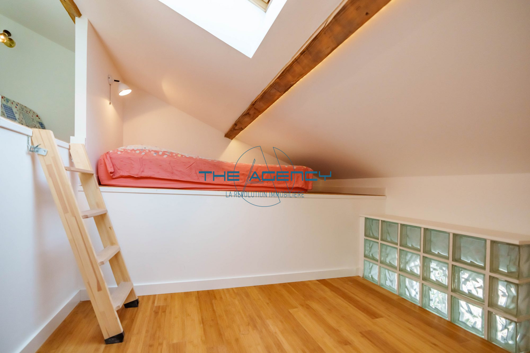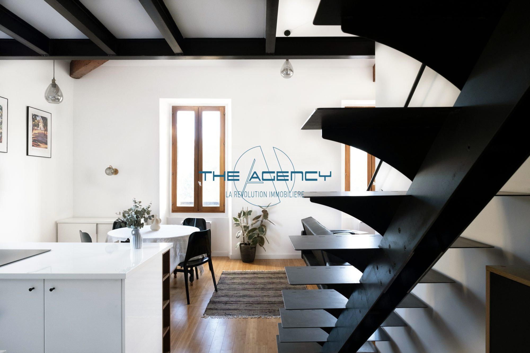1 / 24
Listing ID: HSFf65f09e4
' La Bastide des Arts du Cabot '
The Agency
2 months agoPrice: EUR299,000
Marseille 9e Arrondissement - Marseille - Bouches Du Rhone
- Residential
- Apartment/flat
- 66 sq.m
- 2 Bed(s)
- 1 Bath(s)
Features
Cellar
Description
' La Bastide des Arts du Cabot '
9E – LE REDON / LE CABOT
Duplex atypique entièrement rénové en 2021 dans un esprit loft
de type 3 de 66,30m² (43m² Loi Carrez) en dernier étage
avec place de parking et cave
Sur les hauteurs du 9ème arrondissement, dans un secteur calme et verdoyant, à proximité de nombreux commerces et commodités du quotidien, des écoles, des transports et des axes autoroutiers.
Dans une bastide entièrement rénovée en 2021, de bon standing, sécurisée et très bien entretenue, nous vous proposons en exclusivité un appartement en duplex de type 3 de 66,30m² (43m² L.C) avec double exposition au 2ème et dernier étage avec ascenseur.
L'entrée dessert une superbe pièce de vie de 31,80m² (30,90 m² L.C).
Sa belle hauteur sous plafond et ses poutres apparentes apportent une jolie perspective donnant sur une cuisine meublée et équipée dotée d'un grand îlot central.
Une salle de bain avec baignoire / douche, double vasque et un coin WC vient compléter le premier niveau du loft.
Niché à l'étage, le coin nuit se compose de deux chambres de 8m² et de 9,90m² (plus une pièce de 3,80m²) avec des rangements.
L'optimisation de chaque espace a été réalisée avec beaucoup de goût.
Une place de parking est dédiée au sein de la copropriété.
Charges : 98.00€ /mois & Taxe foncière : 970.00€ /an.
'The Agency, La Révolution Immobilière...'
Honoraires inclus de 4.91% TTC à la charge de l'acquéreur. Prix hors honoraires 285 000 €. Dans une copropriété de 31 lots. Quote-part moyenne du budget prévisionnel 1 181 €/an. Aucune procédure n'est en cours. Classe énergie D, Classe climat B Montant moyen estimé des dépenses annuelles d'énergie pour un usage standard, établi à partir des prix de l'énergie de l'année 2024 : entre 640.00 et 890.00 €. Ce bien vous est proposé par un agent commercial. Nos honoraires : https://files.netty.immo/file/theagency/3273/0Kk8Z/bareme_the_agency_2024_3.pdf Les informations sur les risques auxquels ce bien est exposé sont disponibles sur le site Géorisques : georisques.gouv.fr
9E – LE REDON / LE CABOT
Duplex atypique entièrement rénové en 2021 dans un esprit loft
de type 3 de 66,30m² (43m² Loi Carrez) en dernier étage
avec place de parking et cave
Sur les hauteurs du 9ème arrondissement, dans un secteur calme et verdoyant, à proximité de nombreux commerces et commodités du quotidien, des écoles, des transports et des axes autoroutiers.
Dans une bastide entièrement rénovée en 2021, de bon standing, sécurisée et très bien entretenue, nous vous proposons en exclusivité un appartement en duplex de type 3 de 66,30m² (43m² L.C) avec double exposition au 2ème et dernier étage avec ascenseur.
L'entrée dessert une superbe pièce de vie de 31,80m² (30,90 m² L.C).
Sa belle hauteur sous plafond et ses poutres apparentes apportent une jolie perspective donnant sur une cuisine meublée et équipée dotée d'un grand îlot central.
Une salle de bain avec baignoire / douche, double vasque et un coin WC vient compléter le premier niveau du loft.
Niché à l'étage, le coin nuit se compose de deux chambres de 8m² et de 9,90m² (plus une pièce de 3,80m²) avec des rangements.
L'optimisation de chaque espace a été réalisée avec beaucoup de goût.
Une place de parking est dédiée au sein de la copropriété.
Charges : 98.00€ /mois & Taxe foncière : 970.00€ /an.
'The Agency, La Révolution Immobilière...'
Honoraires inclus de 4.91% TTC à la charge de l'acquéreur. Prix hors honoraires 285 000 €. Dans une copropriété de 31 lots. Quote-part moyenne du budget prévisionnel 1 181 €/an. Aucune procédure n'est en cours. Classe énergie D, Classe climat B Montant moyen estimé des dépenses annuelles d'énergie pour un usage standard, établi à partir des prix de l'énergie de l'année 2024 : entre 640.00 et 890.00 €. Ce bien vous est proposé par un agent commercial. Nos honoraires : https://files.netty.immo/file/theagency/3273/0Kk8Z/bareme_the_agency_2024_3.pdf Les informations sur les risques auxquels ce bien est exposé sont disponibles sur le site Géorisques : georisques.gouv.fr
Location On The Map
Marseille 9e Arrondissement - Marseille - Bouches Du Rhone
