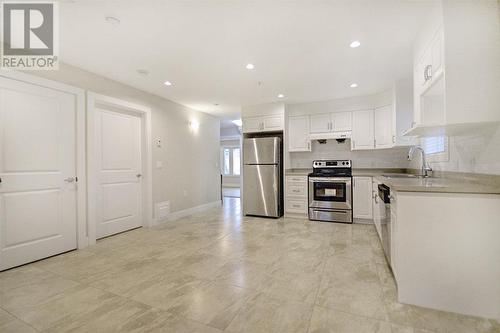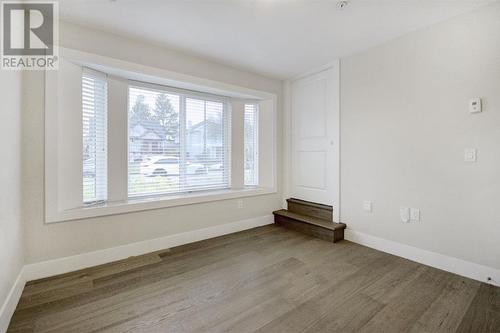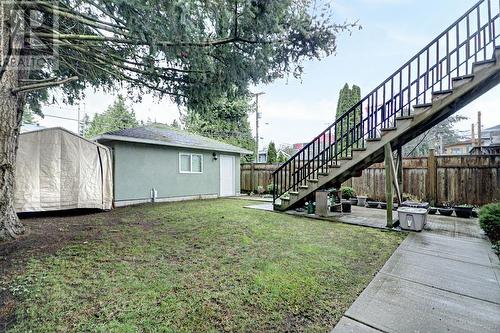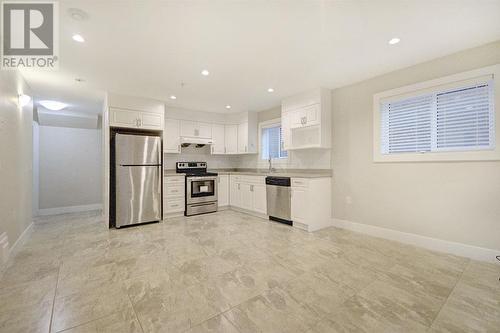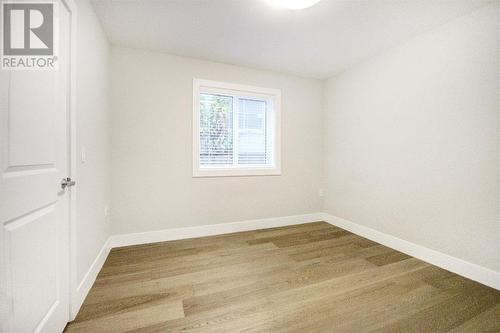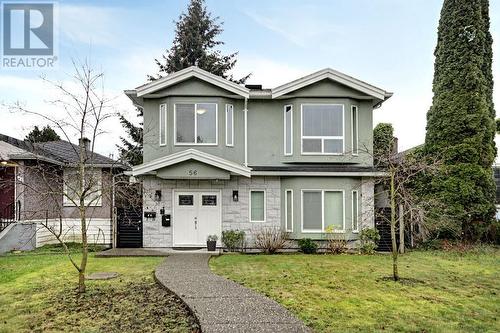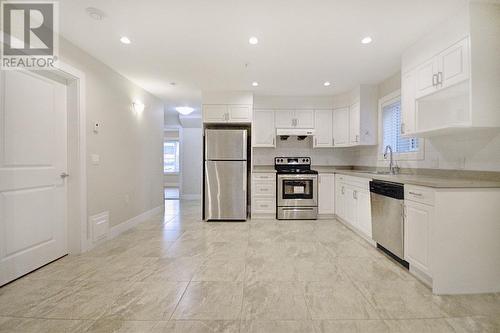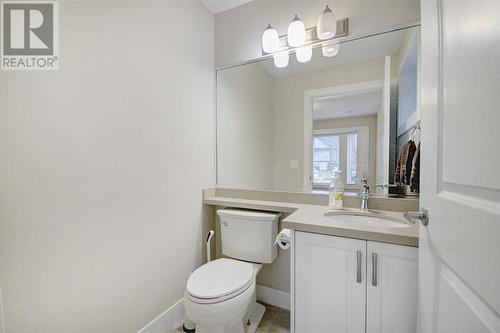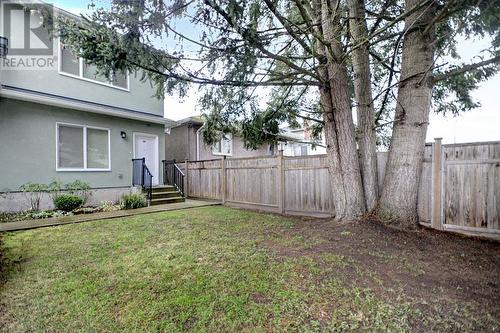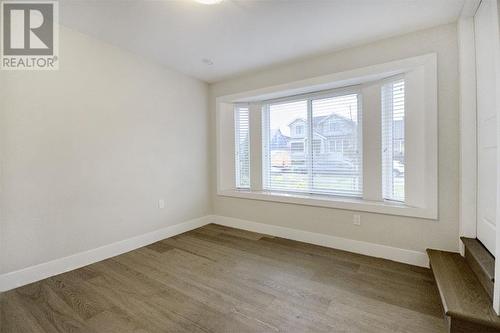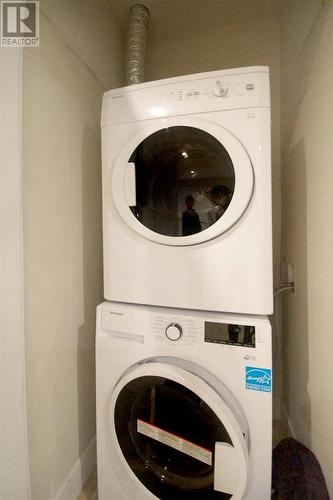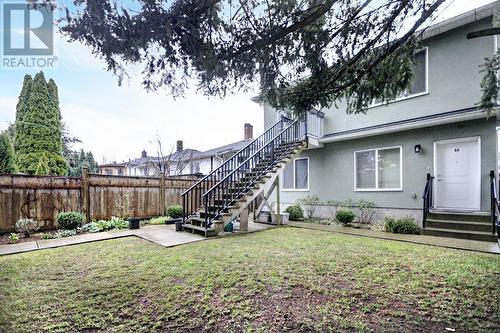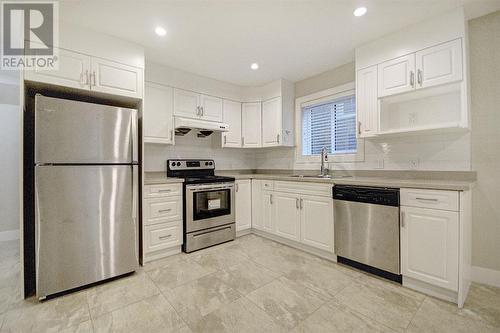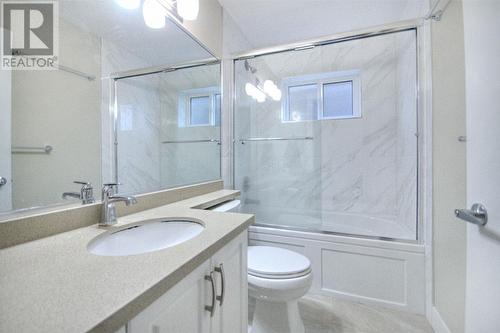1 / 14
Listing ID: HSF9d65edd2
54 W 48TH AVENUE, Vancouver, British Columbia, V5Y 2Y4
a day ago
Rent: CAD3,600.0
British Columbia
- Residential
- House
- 3 Bed(s)
- 2 Bath(s)
Features
Description
This is a newer, ground floor, 1101sf, 3 bedrooms, 1.5 bathrooms, independent suite with high ceilings. The open rectangular living-dining room has large format marble-style floor tiles throughout, a large window to the side and plenty of ceiling pot lights. The kitchen has two rows of white cabinets, engineered quartz countertops, a window over the sink, and stainless steel appliances. The primary bedroom has a ceiling light fixture, a bay window at the front, and an ensuite powder room. The main bathrooom is a 4 pcs with engineered quartz countertop, full-size mirror, under-mount oval sink, white vanity and a tub with glass shower doors. All three bedrooms have laminate floors. No more than two unrelated occupants are allowed for insurance restrictions reasons. (id:27)
See Also
