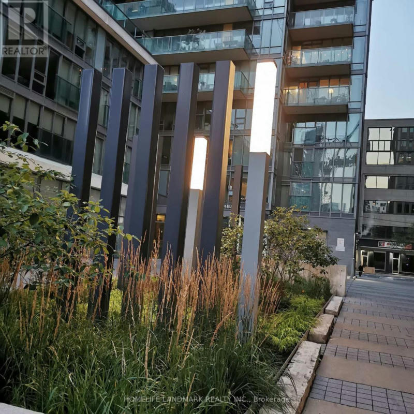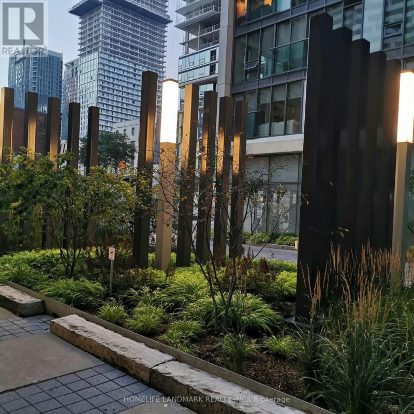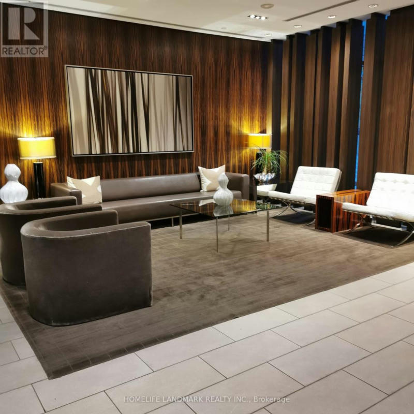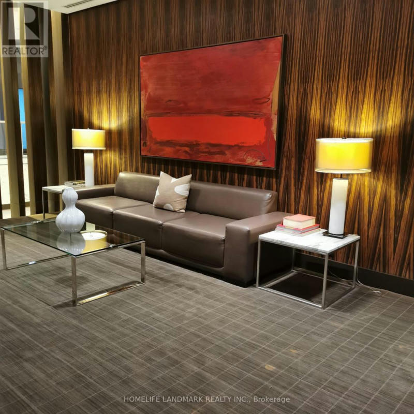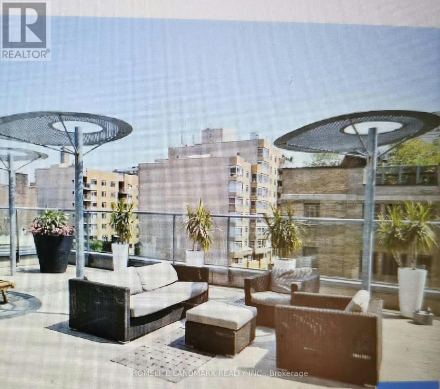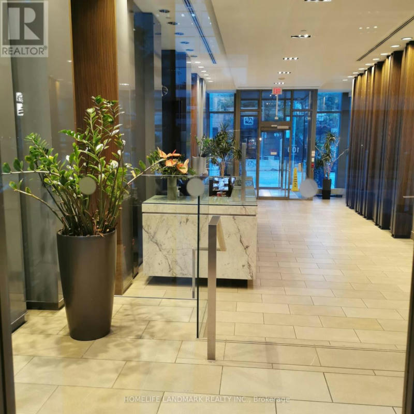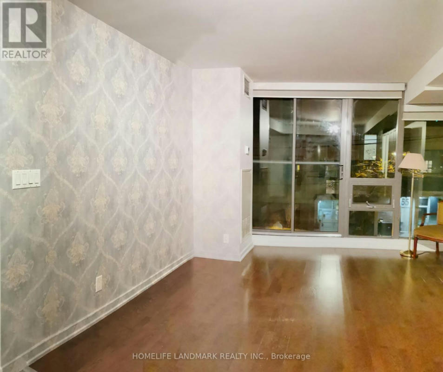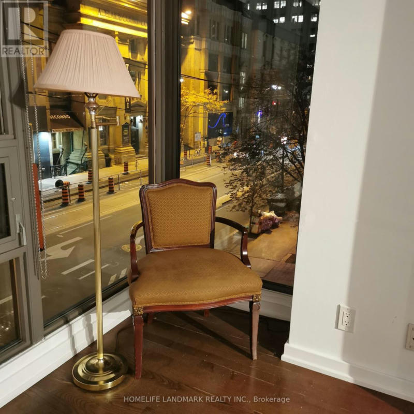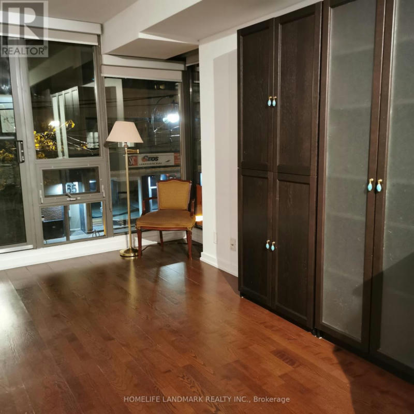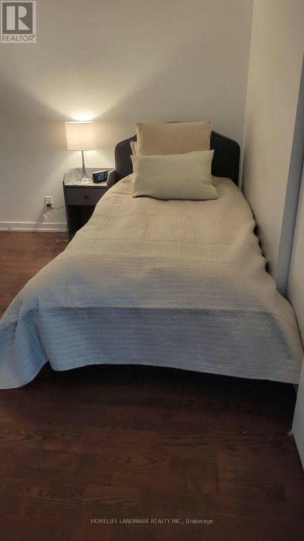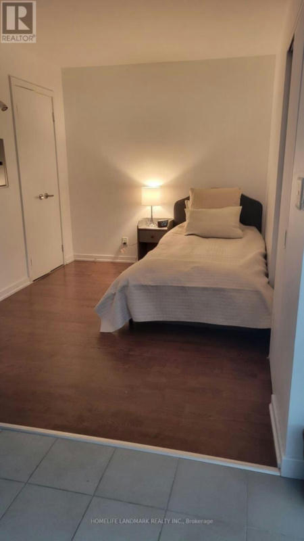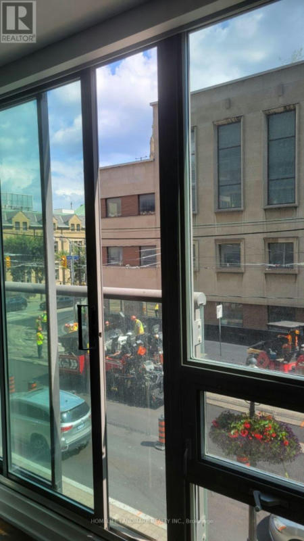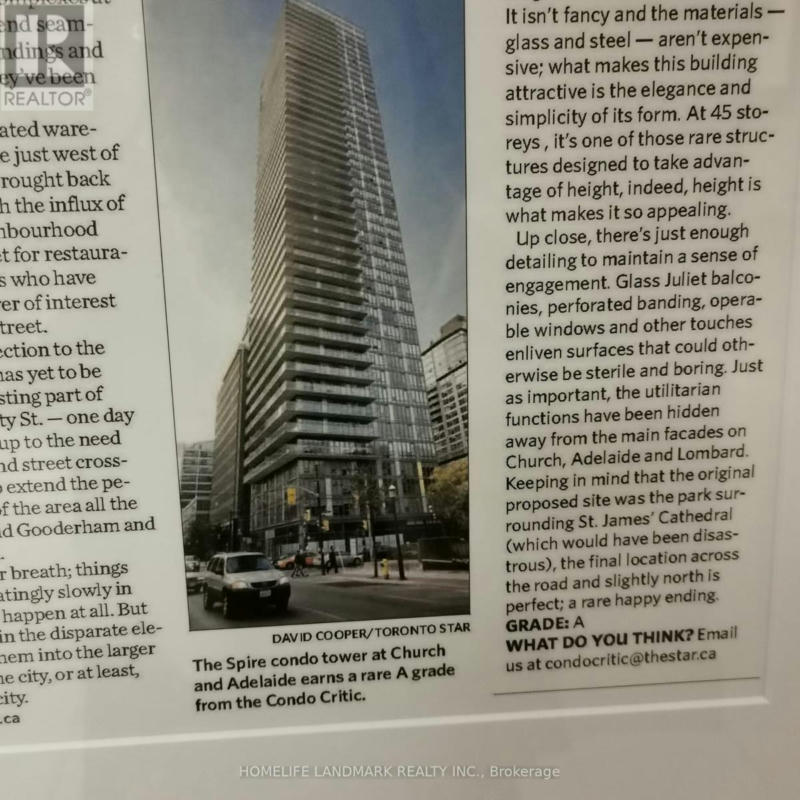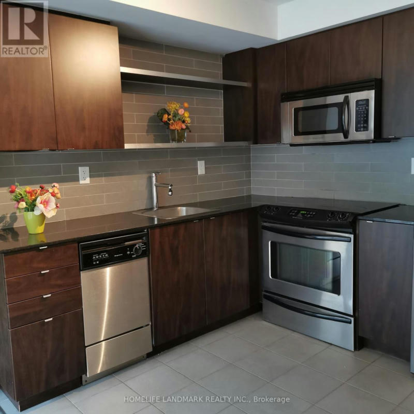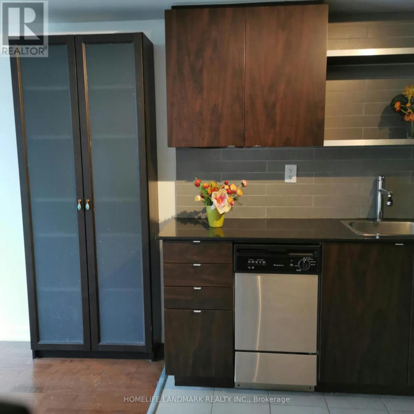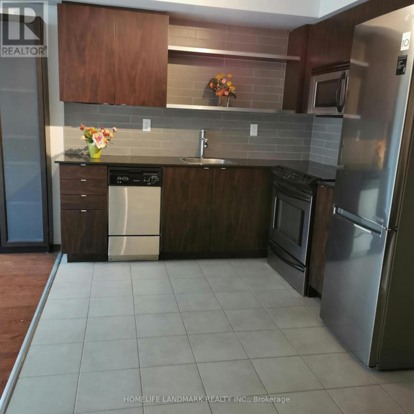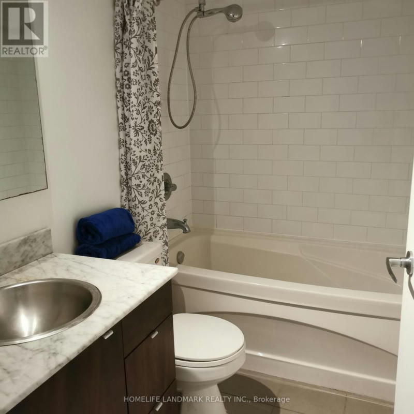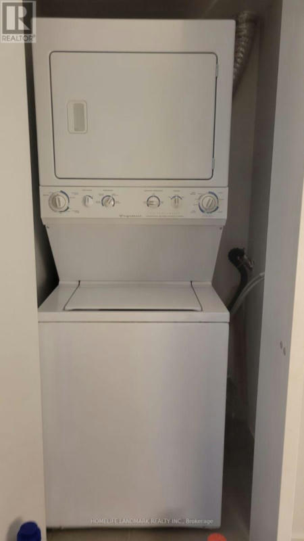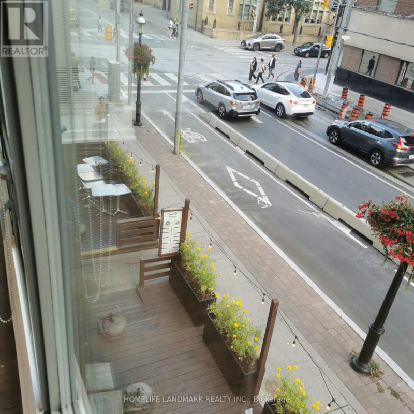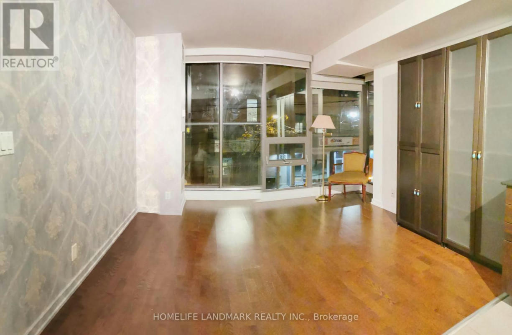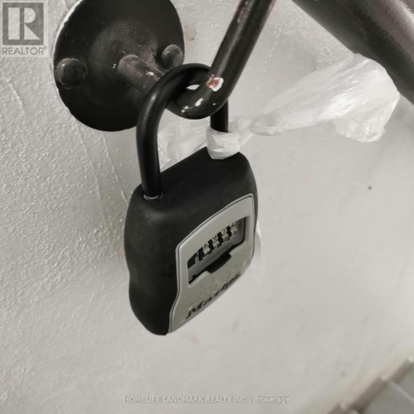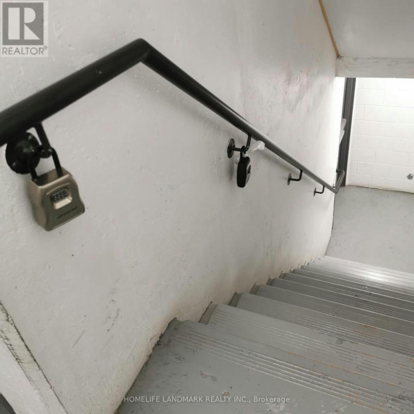1 / 23
Listing ID: HSFfc5fb471
#201 -33 LOMBARD ST
a month ago
Price: CAD525,800
Toronto Centre - Ontario
- Residential
- Apartment/Condo
- 1 Bed(s)
- 1 Bath(s)
Features
Description
Location, location, location. Welcome to this charming and conveniently located condo in the heart of downtown. With a perfect 100% WALK SCORE, you'll have easy access to all the amenities, transit options, major sports venues, and entertainment centers just steps away from your front door.This award winning beautifully maintained building offers a rooftop backyard oasis where you can relax and unwind after a long day. The open concept kitchen is perfect for entertaining guests and features stainless steel appliances and plenty of counter space.Don't miss out on this amazing opportunity to live in one of the most sought-after locations in the city. (id:38686)
Location On The Map
Toronto Centre - Ontario
