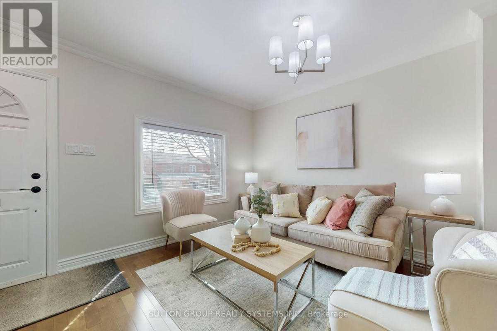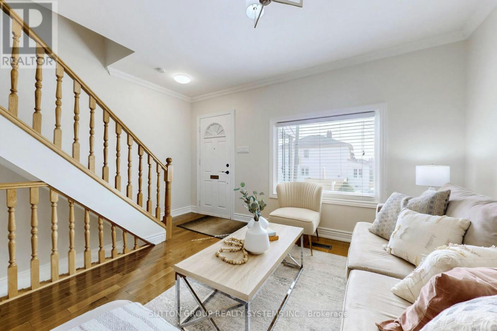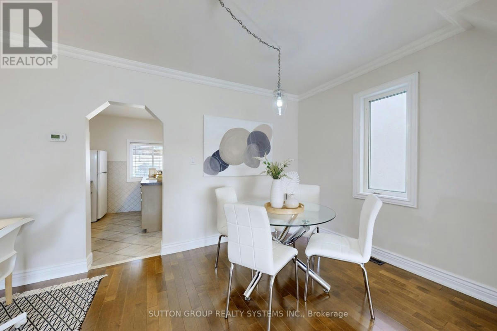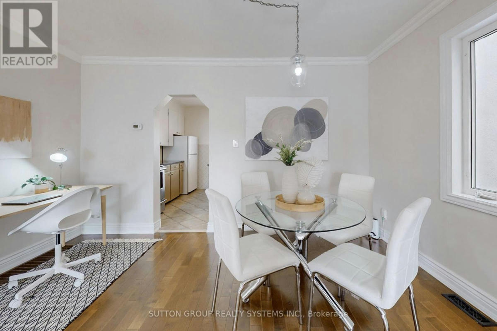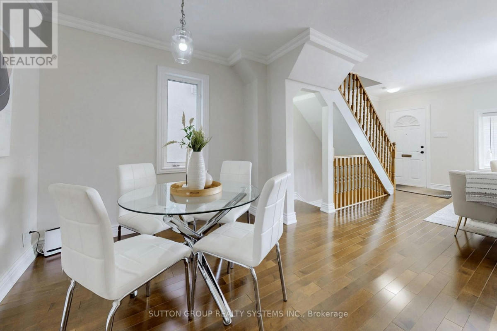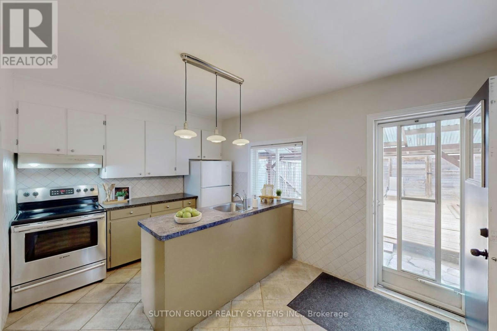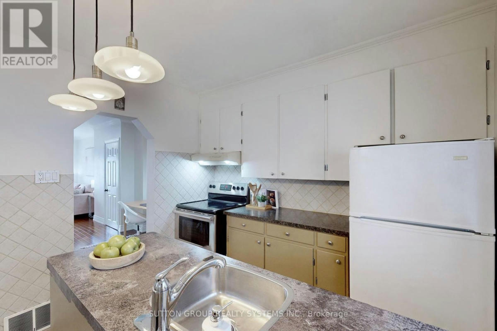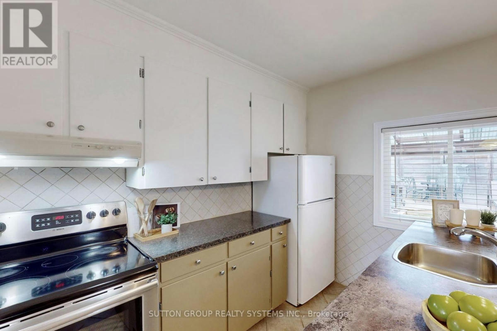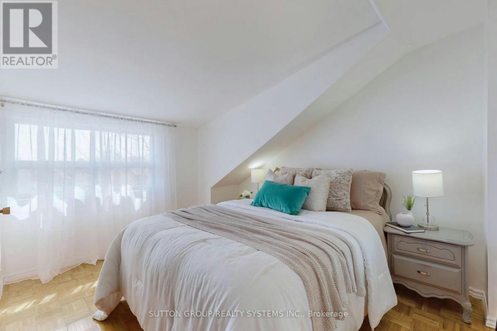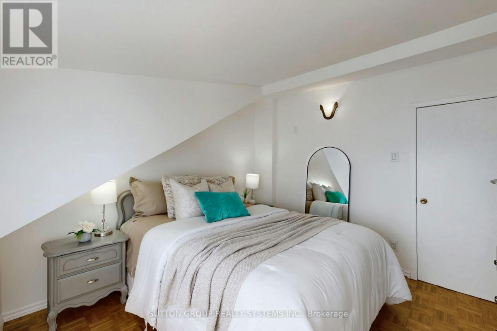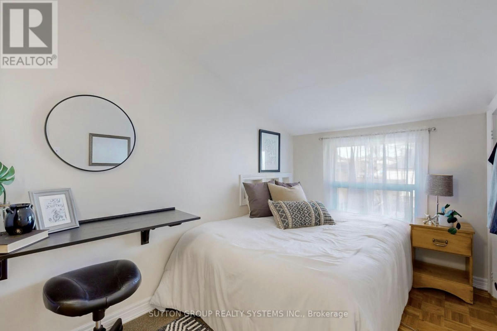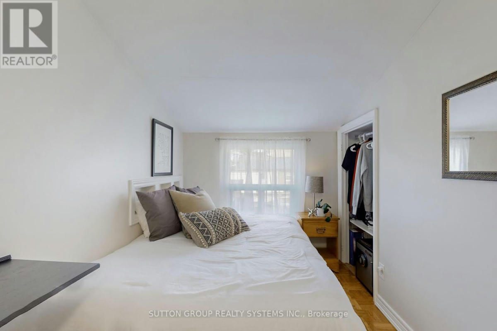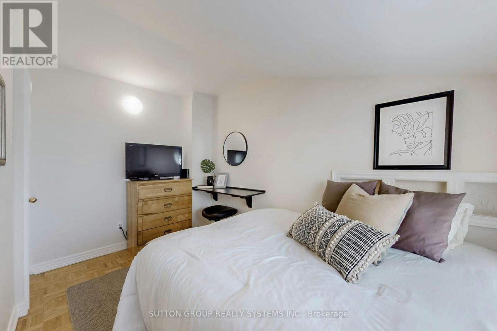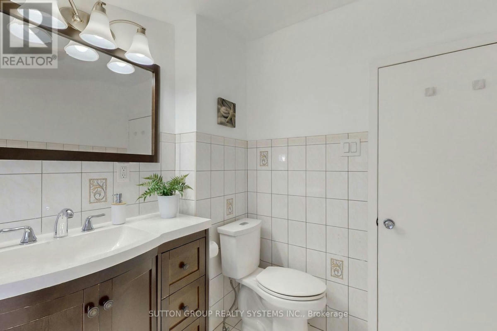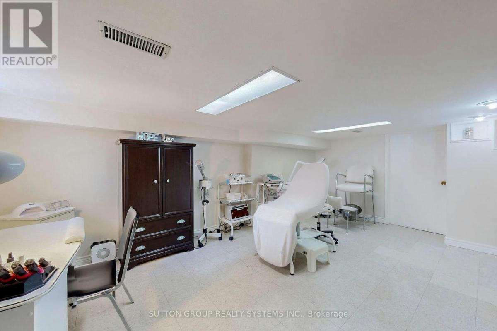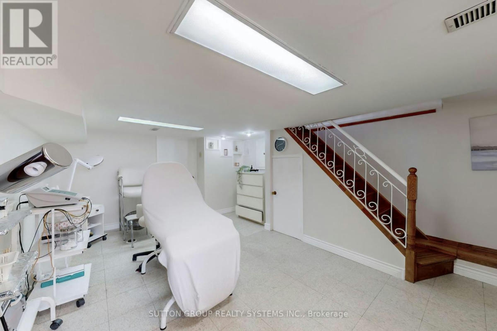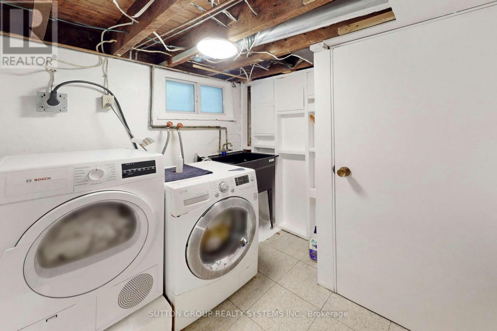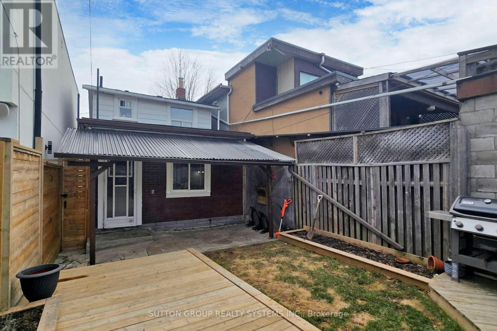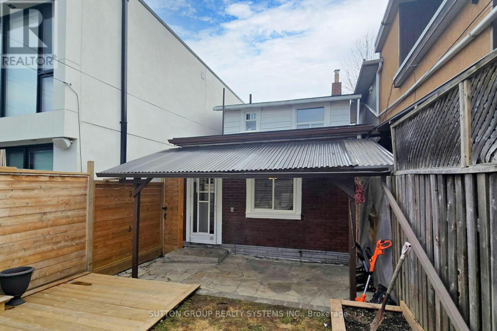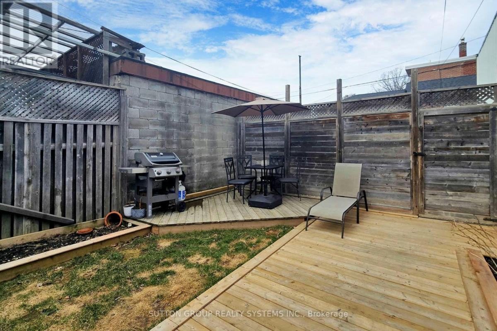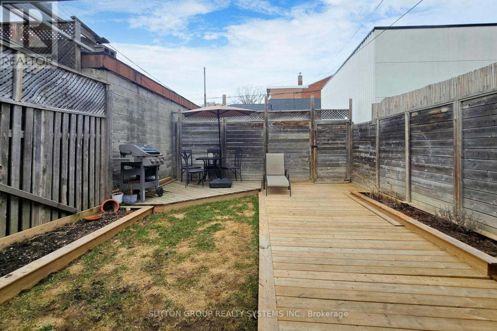1 / 22
Listing ID: HSFeed070fb
6 CORBY AVE
SUTTON GROUP REALTY SYSTEMS INC.
a month agoPrice: CAD799,000
Davenport - Ontario
- Residential
- Single Family
- 3 Bed(s)
- 2 Bath(s)
Features
Description
A Warm & Welcoming Detached Two Storey Home In Family Friendly Corso Italia Neighbourhood With Inviting Lay Out. Open Concept Dining/Living Rooms, Spacious Eat-In Kitchen With Walkout To Fenced Backyard. Well Sized Bedrooms With Closets. Finished Basement With Rec Room, Laundry & Extra Storage Room Or Potential Extra Bedroom. Hardwood, Parquet & Ceramic Flooring, Three Car Parking, Laneway House Potential, Decked & Private Patio - Perfect for Entertainment & Family BBQs, Steps To Ttc, Close To Schools, Parks, Shopping, Cafes, Restaurants. Minutes To Hwy 401, Yorkdale Mall. Well Kept Home**** EXTRAS **** Fridge, Stainless Steel Stove, Front Loading Washer & Dryer, All Window Coverings, All Electric Light Fixtures (id:38686)
Location On The Map
Davenport - Ontario
