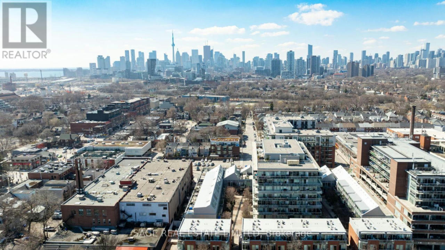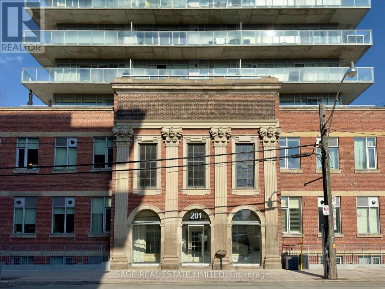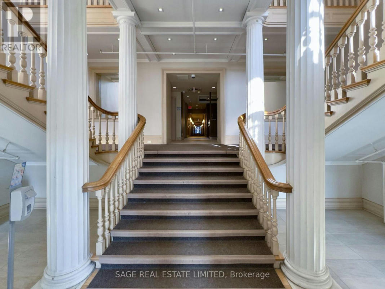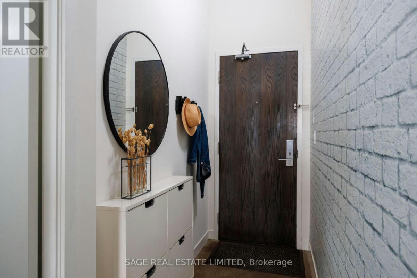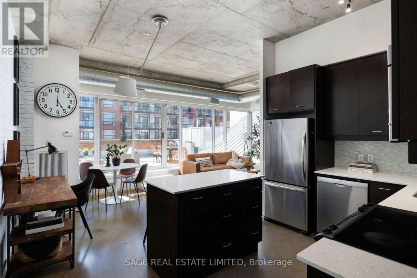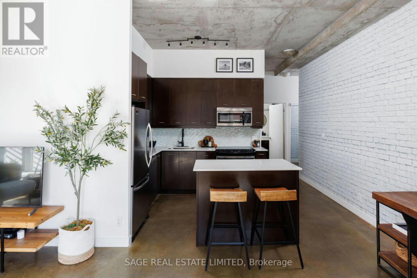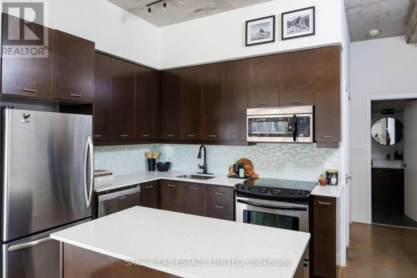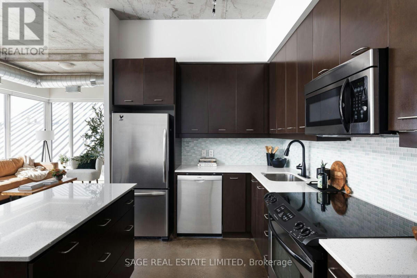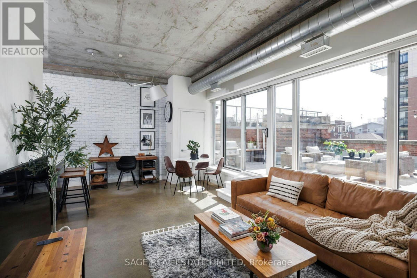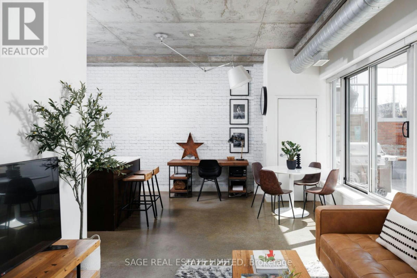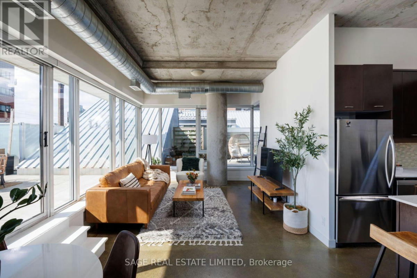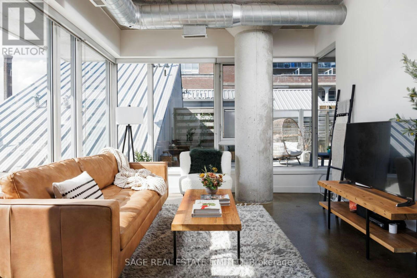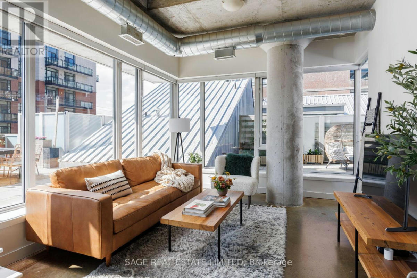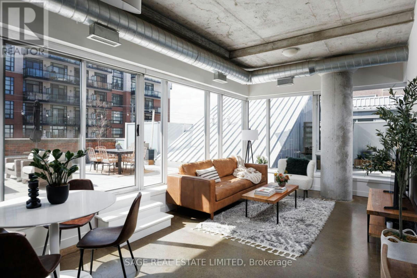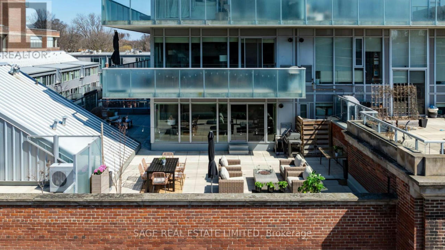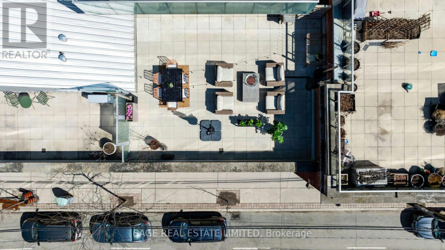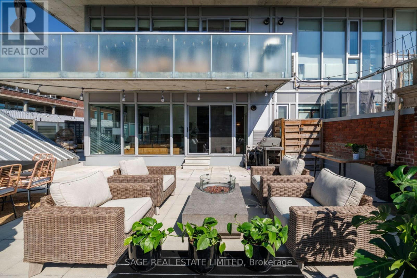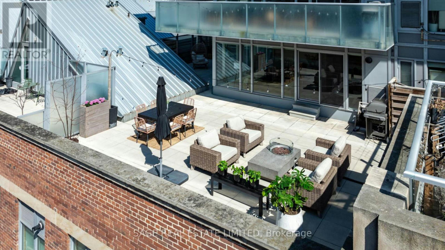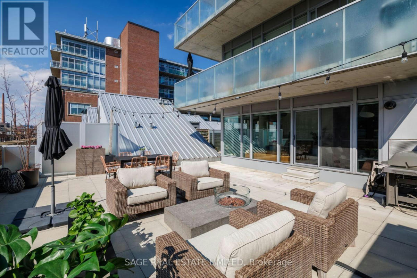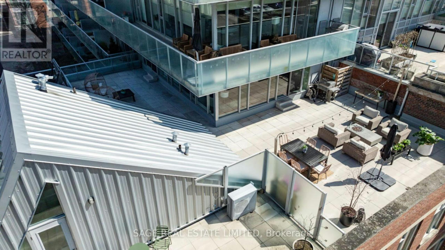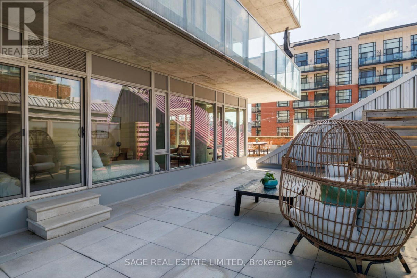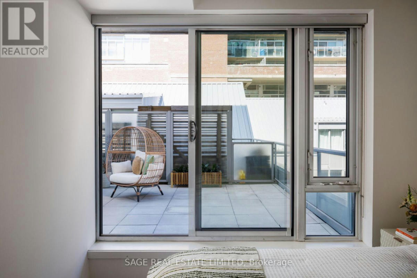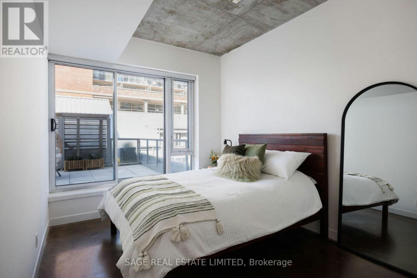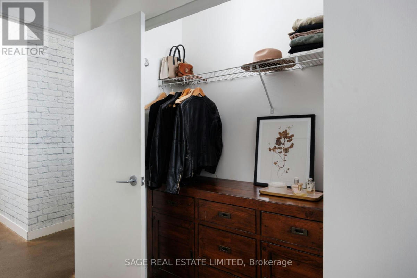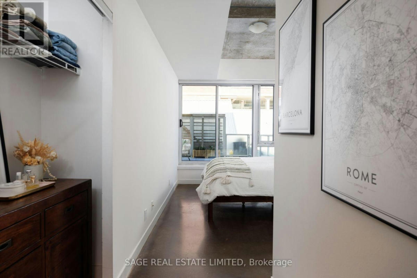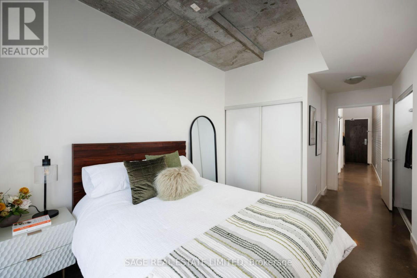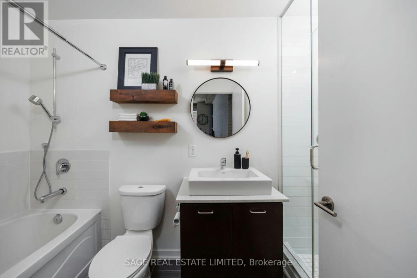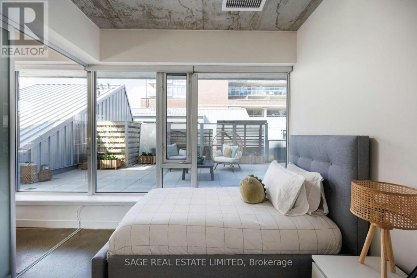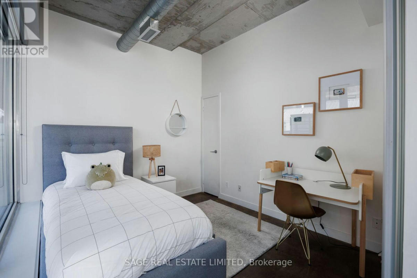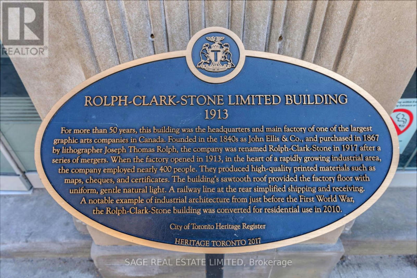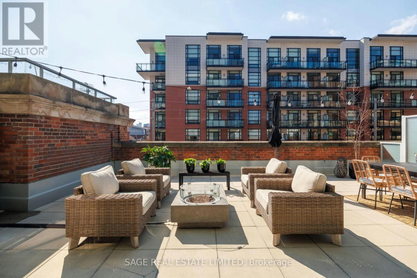1 / 32
Listing ID: HSFd3f65296
#313 -201 CARLAW AVE
SAGE REAL ESTATE LIMITED
a month agoPrice: CAD999,000
Toronto—danforth - Ontario
- Residential
- Apartment/Condo
- 2 Bed(s)
- 1 Bath(s)
Features
Description
Built to house the printing presses of Rolph Clark Stone, one of the largest graphic arts firms in Canada in its day & an icon of early Leslieville, today 201 Carlaw is one of the most well-known loft conversions in the city. Perched atop its 1913 nameplate is the footprint of one of the areas most unique lofts. Inside: 10-foot concrete ceilings, polished concrete floors, west-facing corner unit light, exposed ductwork, two beds, separate laundry, large eat-in kitchen w/full-sized appliances & two walk-outs. Outside: at 1345 sqft this is unquestionably one of the largest private terraces in the east. Fenced in by the top of the podiums original brickwork, this is literally a backyard in the sky. A gas line gives the freedom to BBQ or enjoy a fire. A hose bib & multiple drains mean one can fill up a pool, or nurture many plants. Watch your plants & garden grow from the full sun from the west. And w/ a walkout off your living space, the entertaining you shall enjoy here is immeasurable**** EXTRAS **** 2 underground lockers (8' (h) x 4' (w) x 6' (d)) - B98 & B97, 2 bike racks, 1 car parking (steps to P2 elevator door). OTHER in rooms = terrace. (id:38686)
Location On The Map
Toronto—danforth - Ontario
