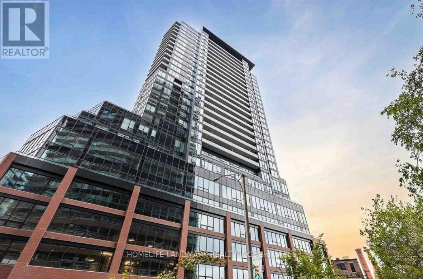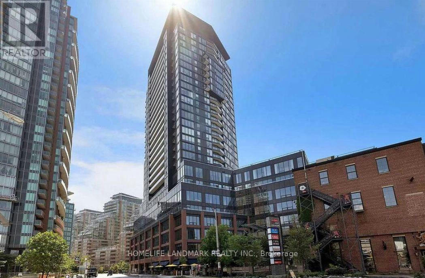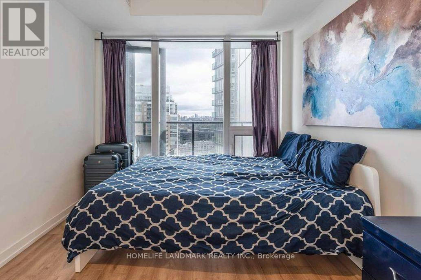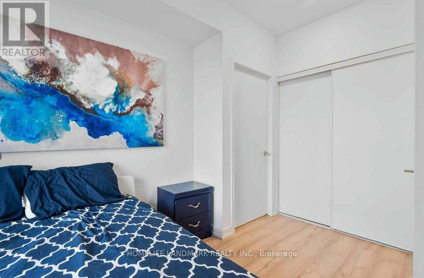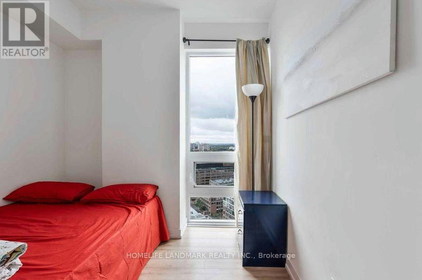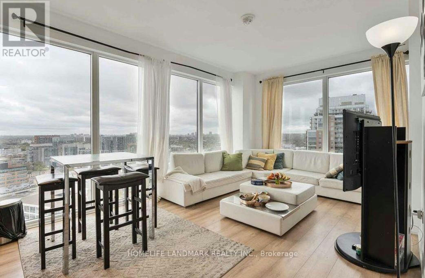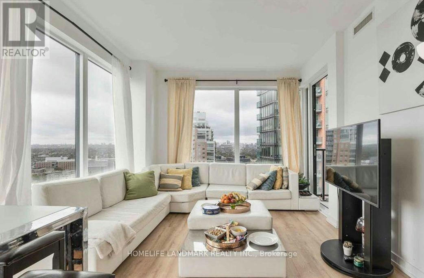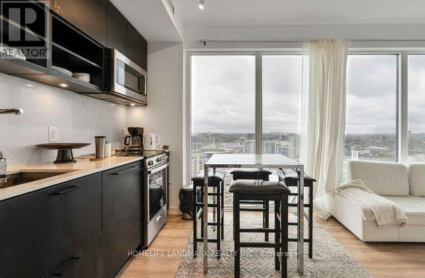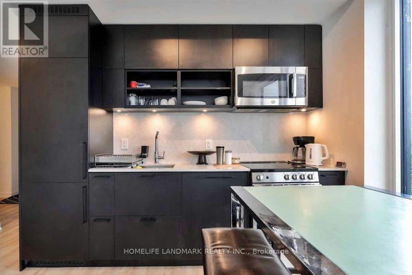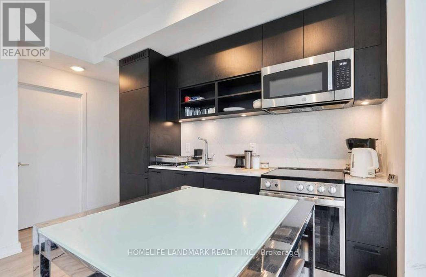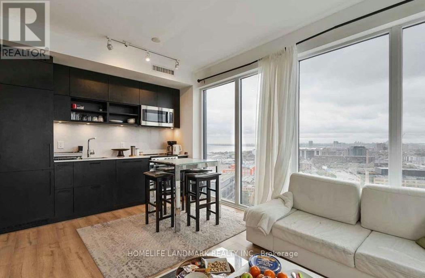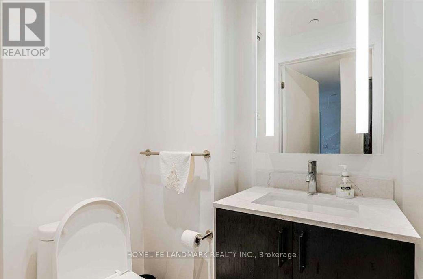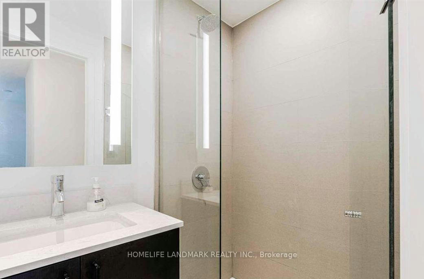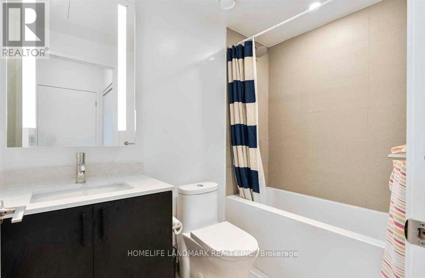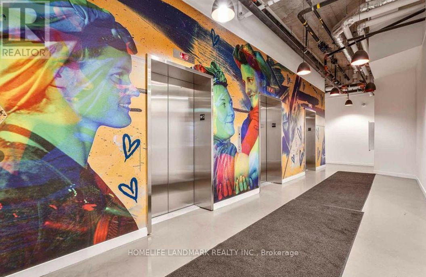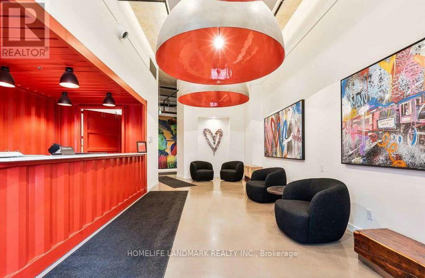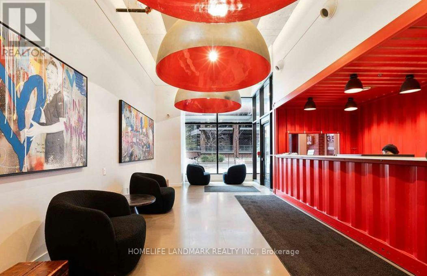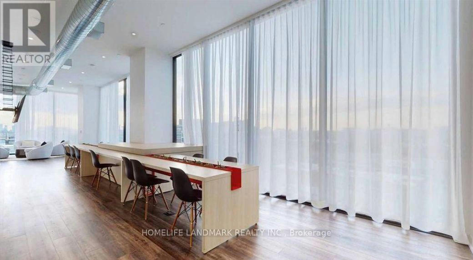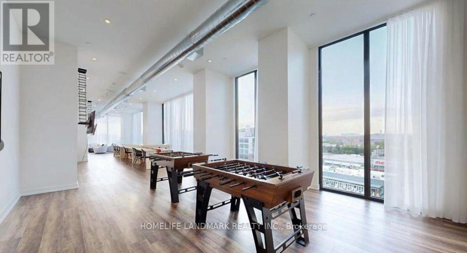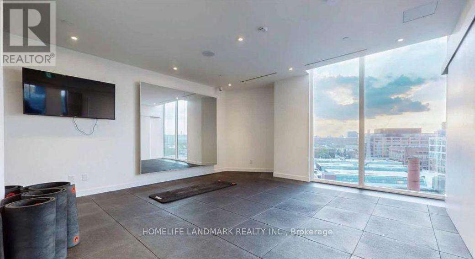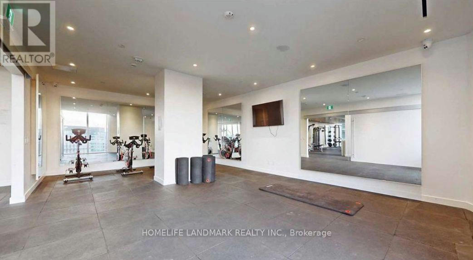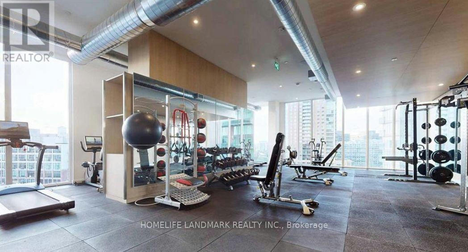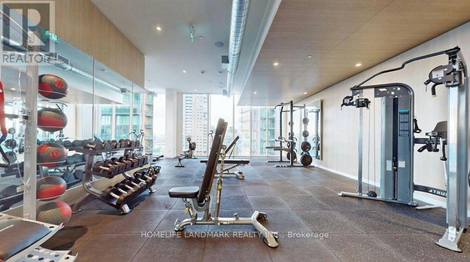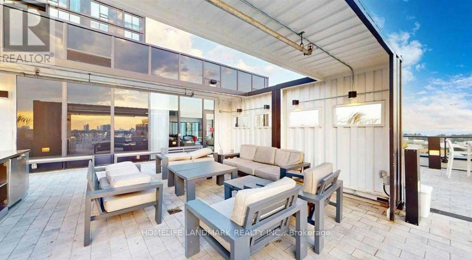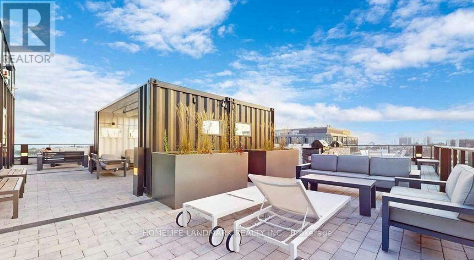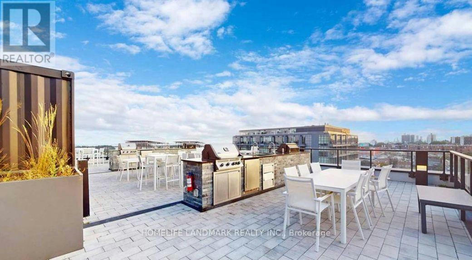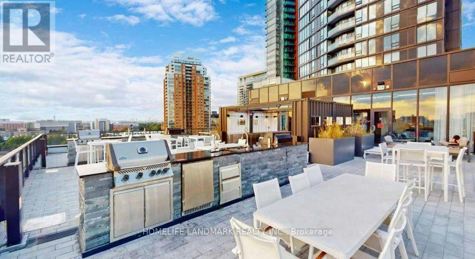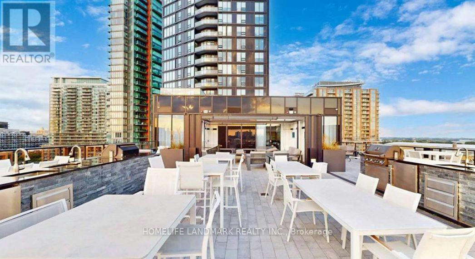1 / 30
Listing ID: HSFce4ba27b
#2105 -135 EAST LIBERTY ST
a month ago
Price: CAD899,000
Spadina—fort York - Ontario
- Residential
- Apartment/Condo
- 3 Bed(s)
- 2 Bath(s)
Features
Description
Welcome to 135 E Liberty Street, where urban living meets sophistication. in the heart of Toronto's vibrant Liberty Village neighbourhood, this stunning corner unit offers an unparalleled lifestyle experience with breathtaking south lake views. Modern Architecture: Designed with sleek lines and contemporary finishes Its glass facade reflects the dynamic energy of the city while providing panoramic views of Lake Ontario. Amenities Galore: Residents of this tower enjoy access to an array of amenities designed to cater to every need. From state-of-the-art fitness centres and yoga studios to luxurious rooftop terraces with BBQ areas and lounges. Experience the convenience of 24/7 concierge services, ensuring that every need is met with professionalism and care.Liberty Village Lifestyle: Step outside your doorstep and immerse yourself in the vibrant atmosphere of Liberty Village. Known for its trendy cafes, artisanal eateries, and eclectic boutiques, this neighbourhood offers a unique blend of culture and convenience. Enjoy easy access to the Canadian National Exhibition (CNE), a major annual fair and entertainment event showcasing the best of Canadian culture, cuisine, and entertainment. Convenient Transportation: With the Gardiner Hwy nearby, commuting to and from home is a breeze. Spectacular Views: This corner unit offers breathtaking south lake views, providing a picturesque backdrop for everyday living. Step inside to discover spacious living areas bathed in natural light, thanks to floor-to-ceiling windows that frame the cityscape beyond. With high ceilings and open-concept layouts, the possibilities for customization are endless. Designer Finishes: From gourmet kitchens equipped with top-of-the-line appliances to luxurious bathrooms adorned with marble accents, every detail has been carefully curated to exude elegance and style. Do not miss your chance to experience luxury living at its finest. Schedule a viewing today and enjoy!**** EXTRAS **** All Existing S/S (id:38686)
Location On The Map
Spadina—fort York - Ontario
