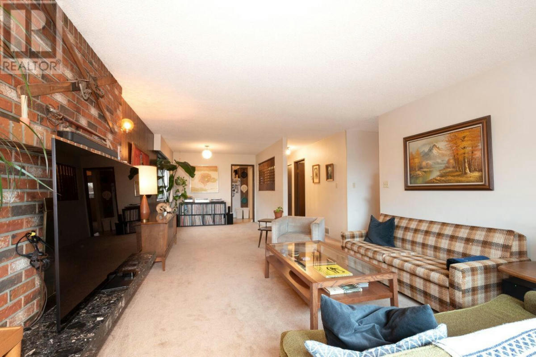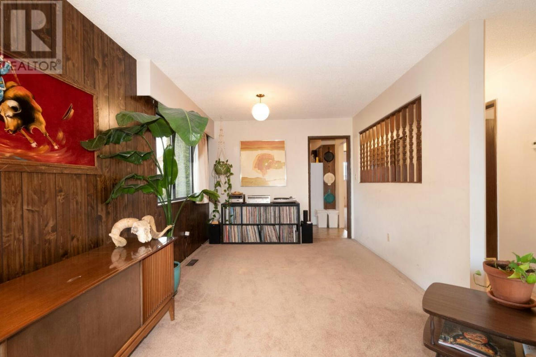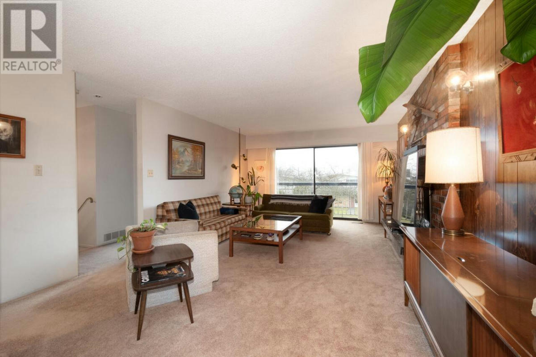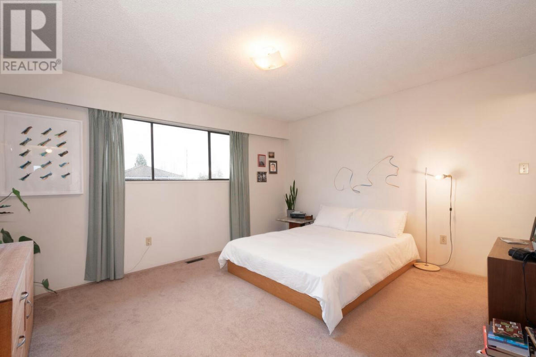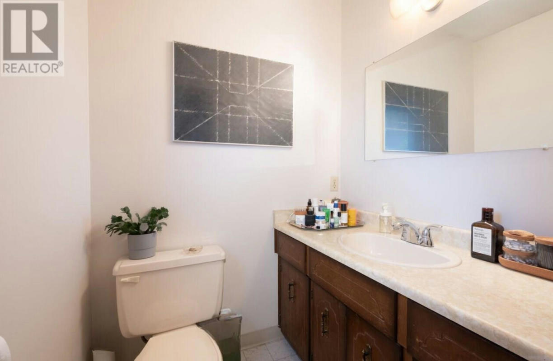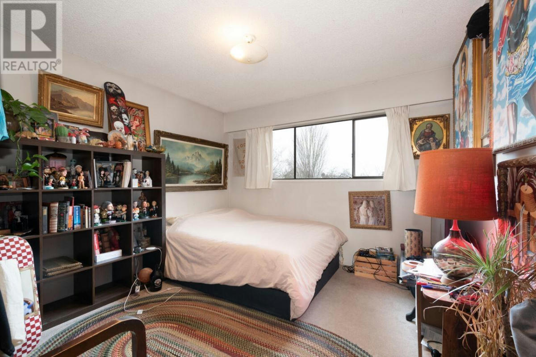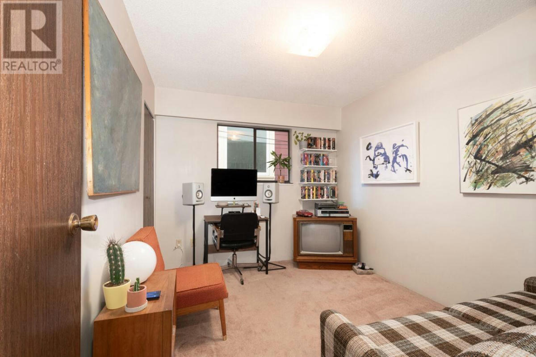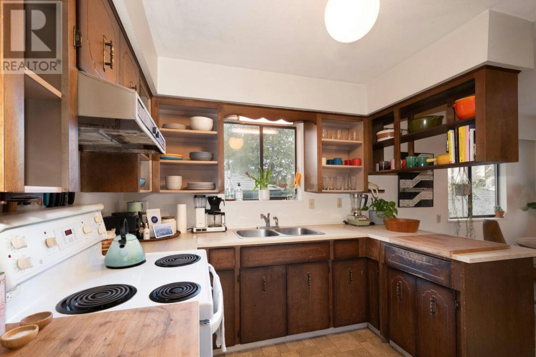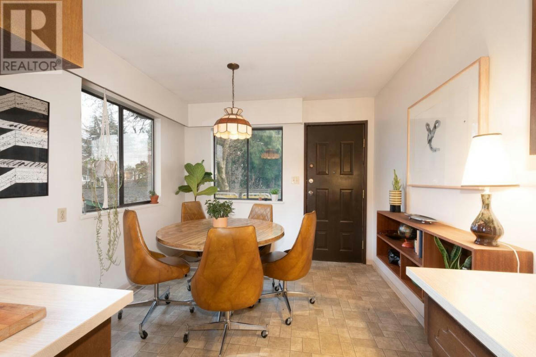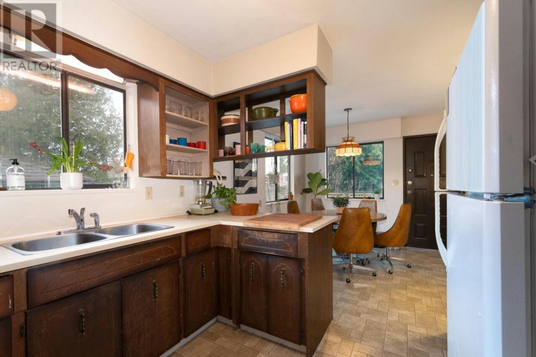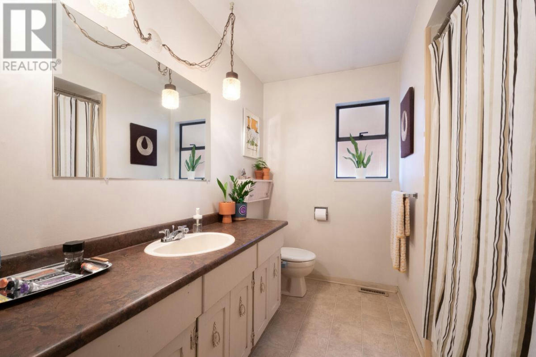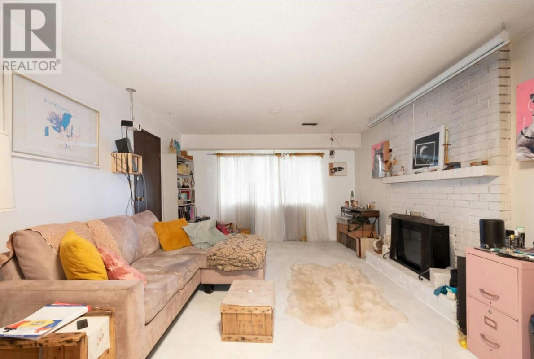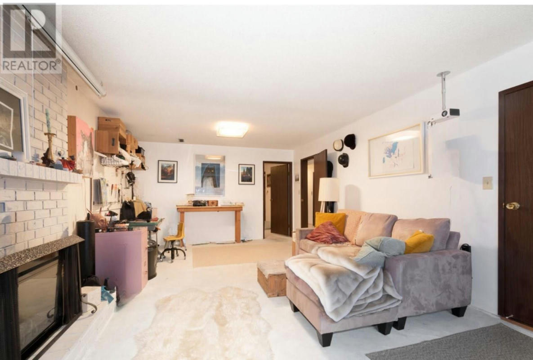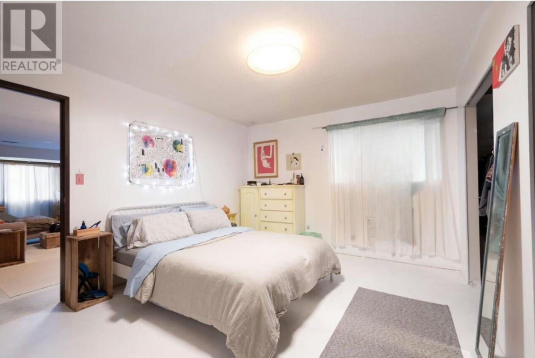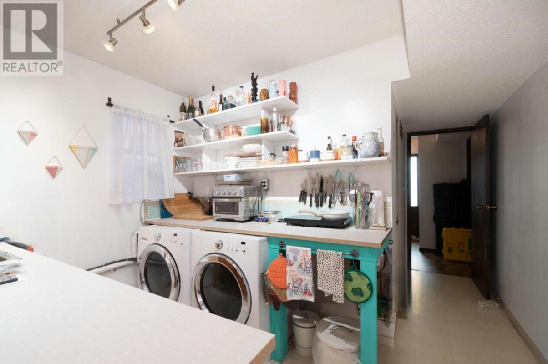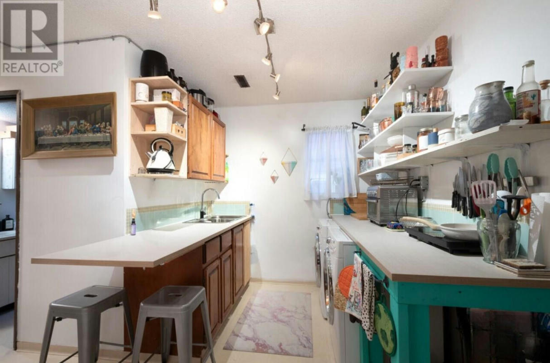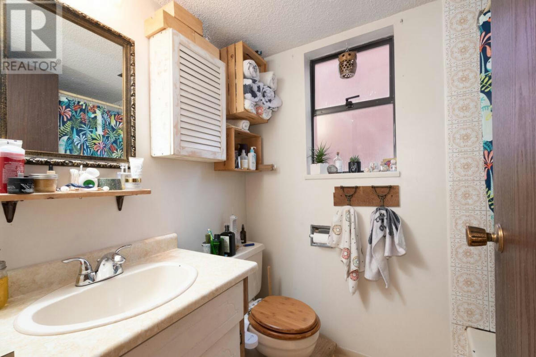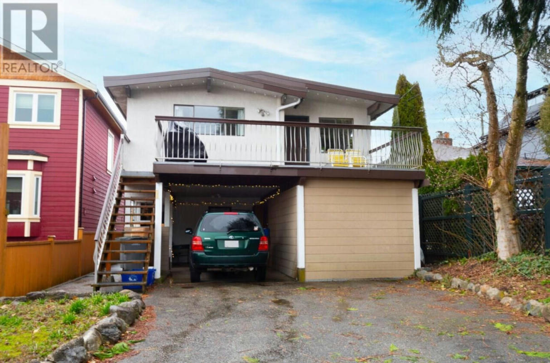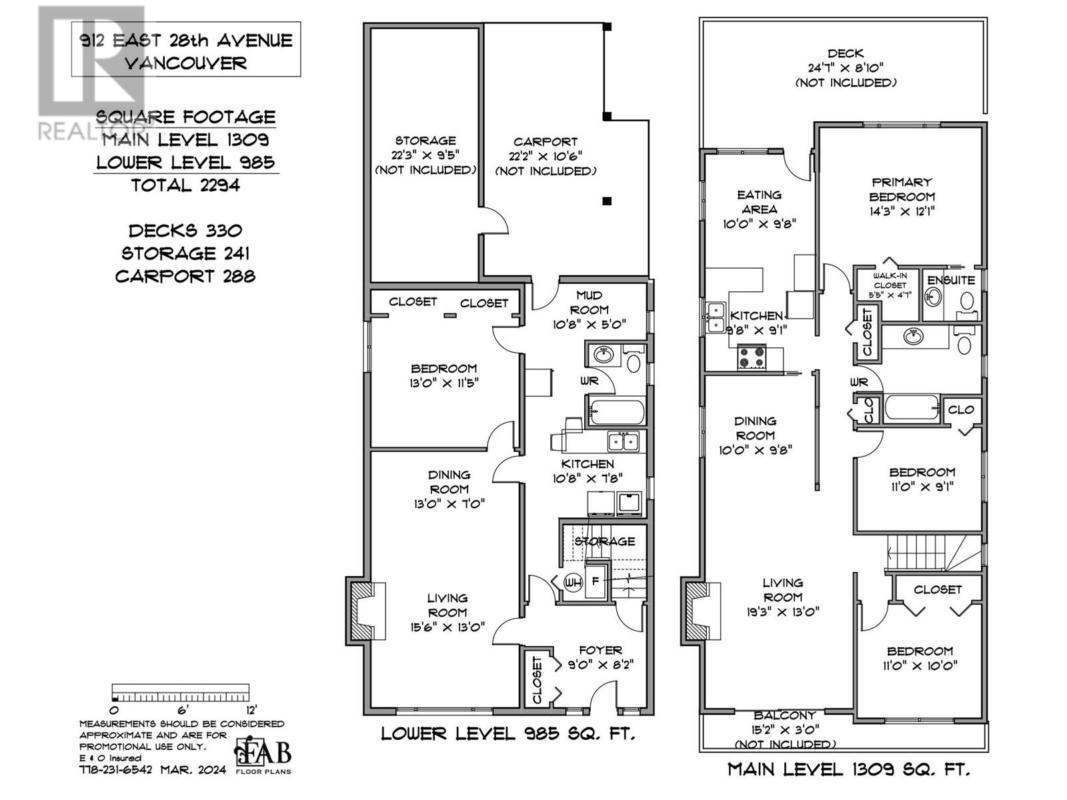1 / 20
Listing ID: HSFcbf76fca
912 E 28 AVENUE
a month ago
Price: CAD1,990,000
Kensingtoncedar Cottage - British Columbia
- Residential
- Single Family
- 4 Bed(s)
- 3 Bath(s)
Features
Description
Are you looking for a single family home in a fabulous area? Located on a quiet street in the super-hot Fraser neighbourhood, this clean, solid home on a prime lot is a great opportunity. Upstairs is spacious with 3 bedrooms and 2 bathrooms, downstairs has a large bedroom, living room, bathroom and kitchenette. Live in it as-is, or do a cosmetic renovation and make it your own. The possibilities are endless. The open floor plan is perfect for a family, and having the downstairs suite will give you extra options for family use or rental income. Open house this Saturday, April 6th, 2pm-4pm or call me to arrange a private viewing. School catchments: Sir Richard McBride elementary, Laura Secord elementary and Charles Upper High School. (id:38686)
Location On The Map
Kensingtoncedar Cottage - British Columbia
