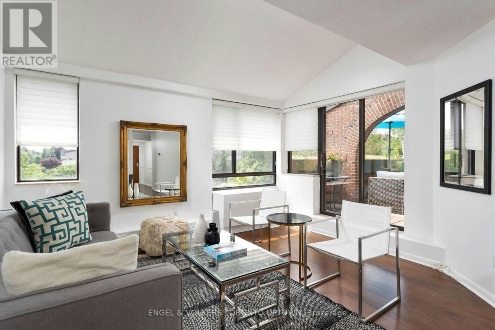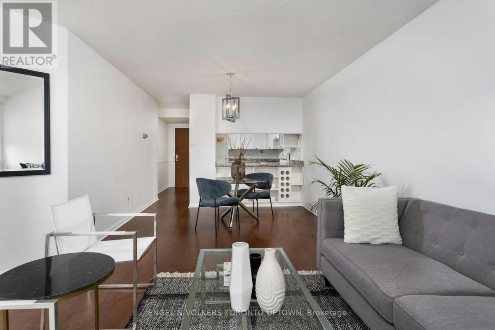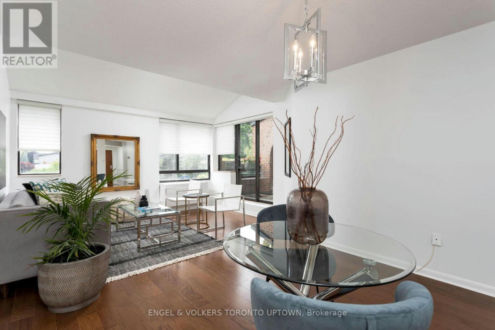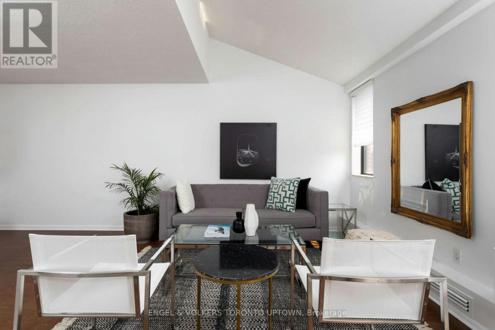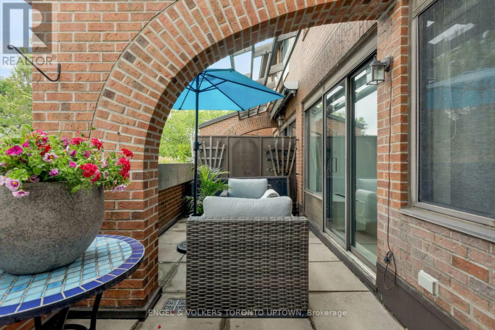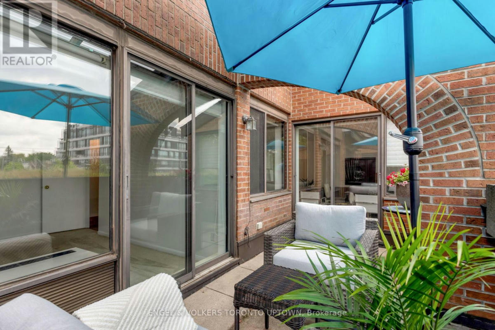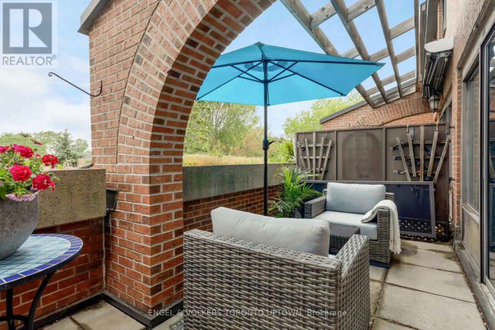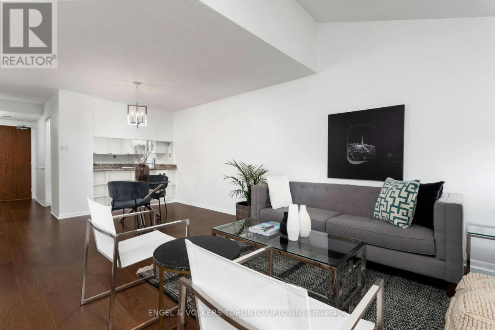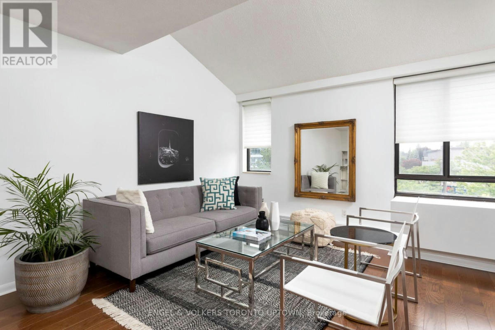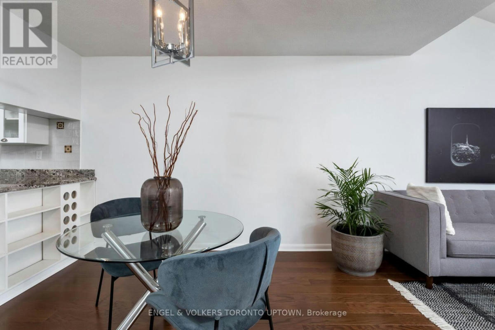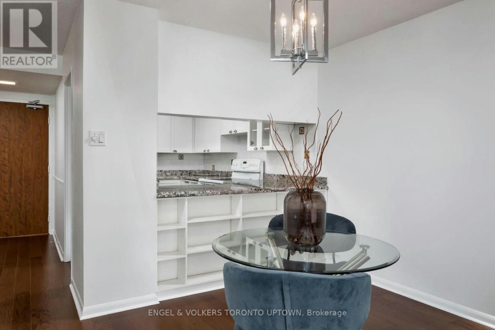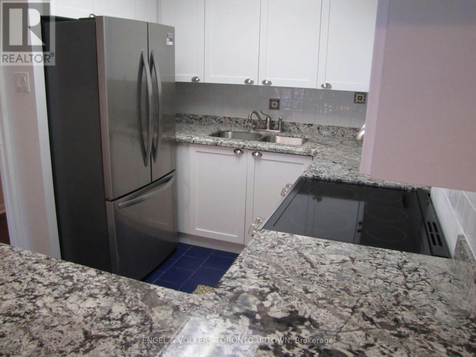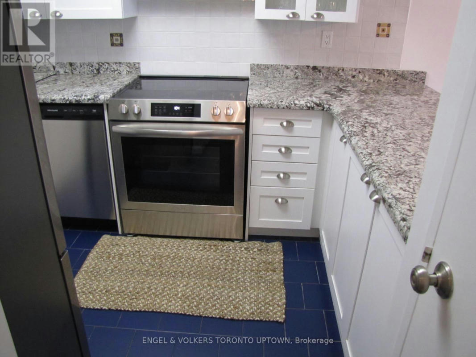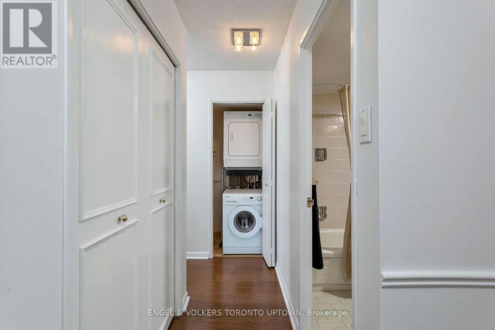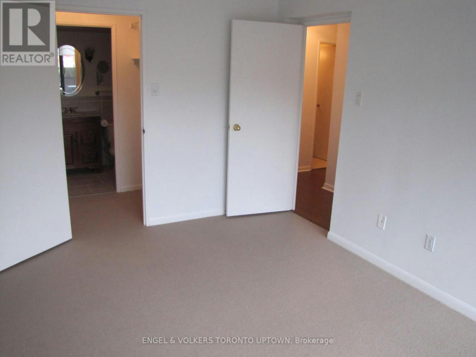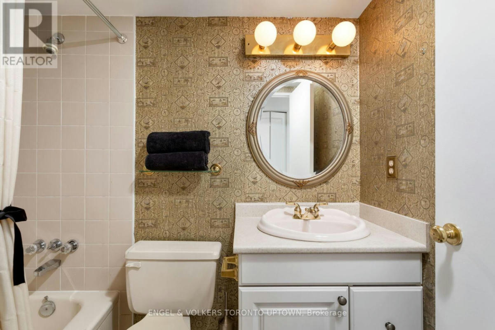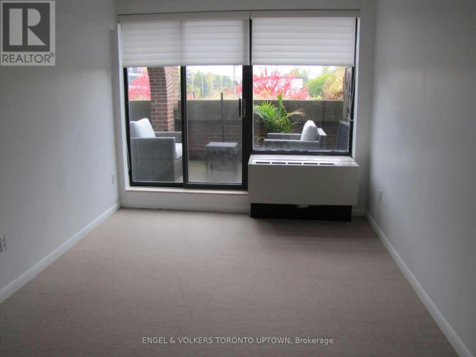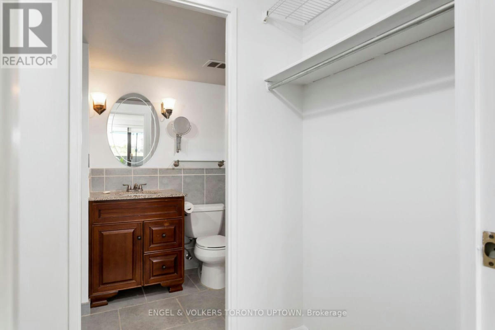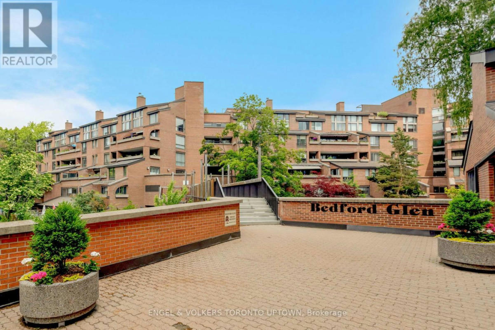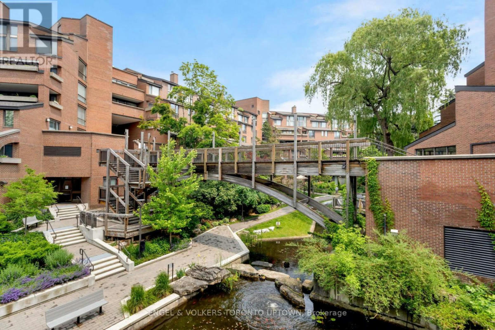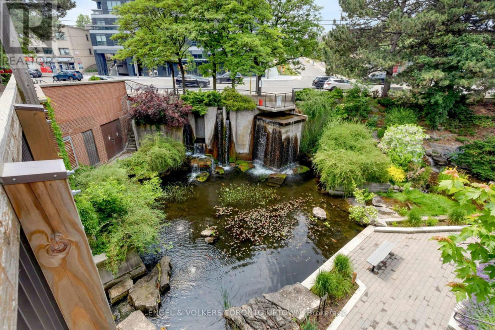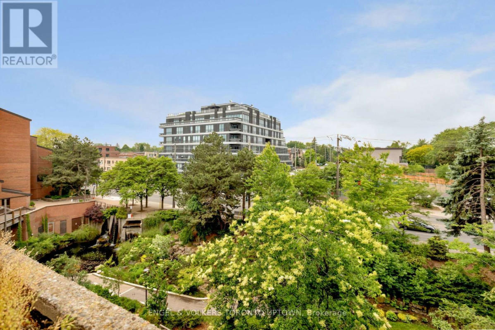1 / 23
Listing ID: HSFc39181a3
#518 -40 SYLVAN VALLEYWAY
a month ago
Price: CAD799,000
Eglinton—lawrence - Ontario
- Residential
- Apartment/Condo
- 2 Bed(s)
- 2 Bath(s)
Features
Description
Ready to move in to your own personal urban oasis in the award-winning Bedford Glen. Freshly painted 2 bedroom, 2 bathroom suite is situated in the most desirable part of the building featuring a west-facing exposure large terrace overlooking landscaped grounds, a waterfall pond, and courtyard. Updated kitchen with stone counters, Brand new stainless steel appliances (fridge, stove, and built-in dishwasher). New wool broadloom and underpad in bedrooms. Ample closet space throughout. Walk-out to terrace from primary bedroom and living room. Natural light throughout. Self-contained heating and air-conditioning, 1 underground parking spot and 1 locker.**** EXTRAS **** Steps to Avenue Road, Pusateri's, parks, restaurants, cafes, trendy boutique shops, top-notch schools (John Wanless Jr. Public School, The Fraser Institute, Havergal College, Beth Jacob Private School) (id:38686)
Location On The Map
Eglinton—lawrence - Ontario
