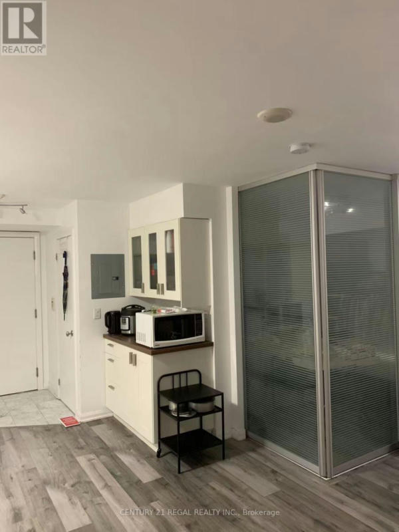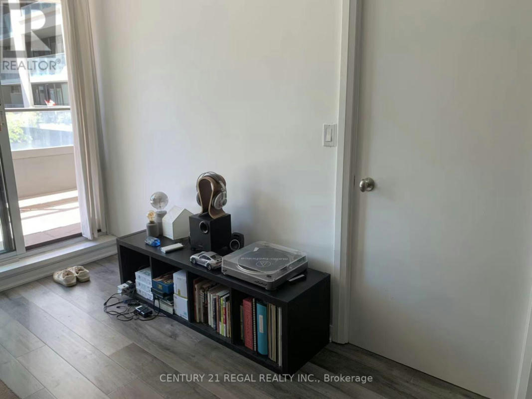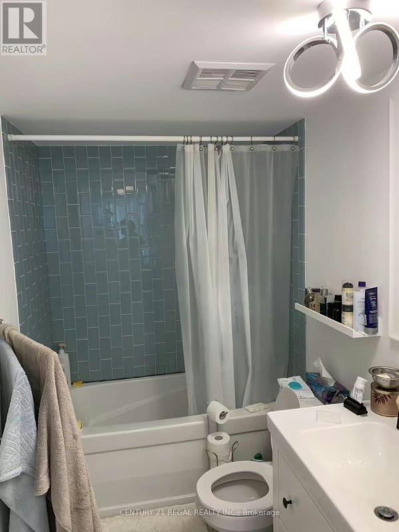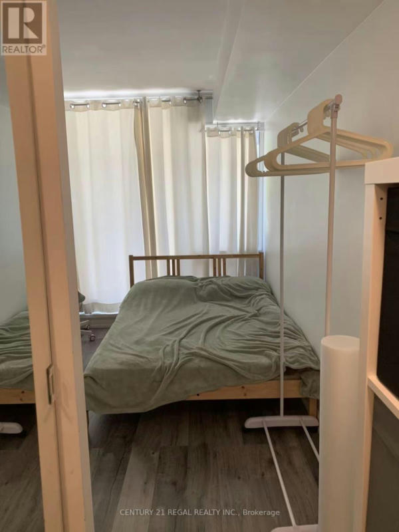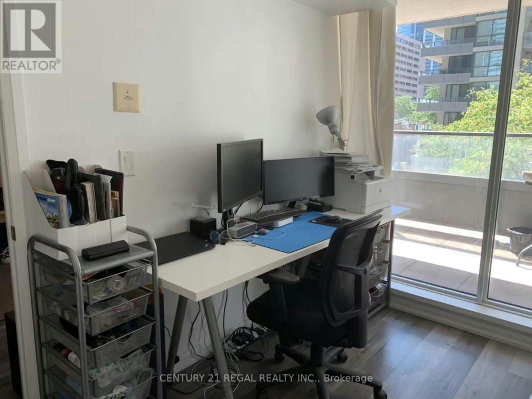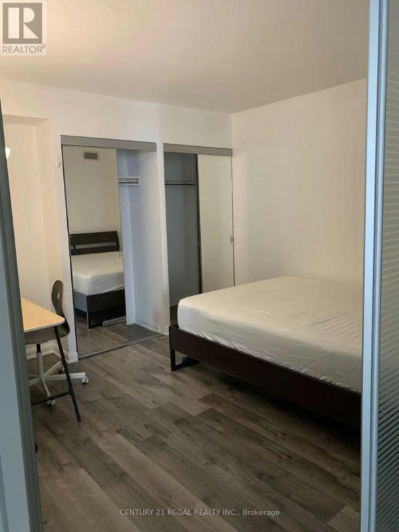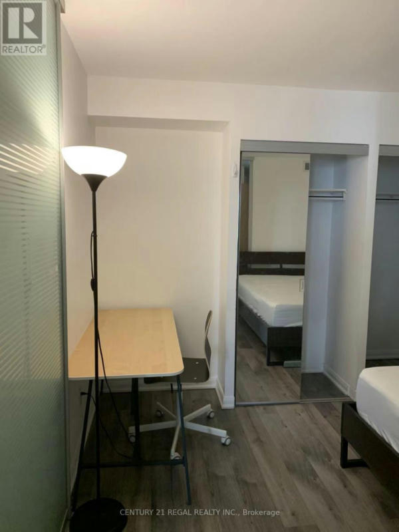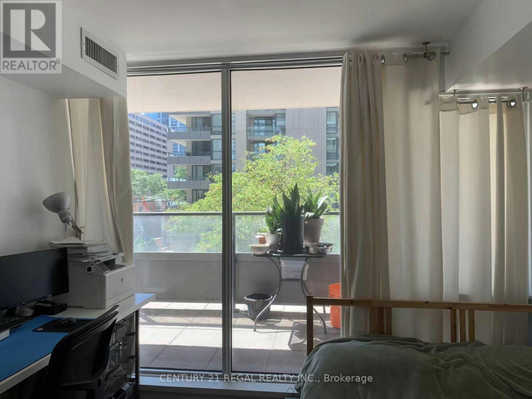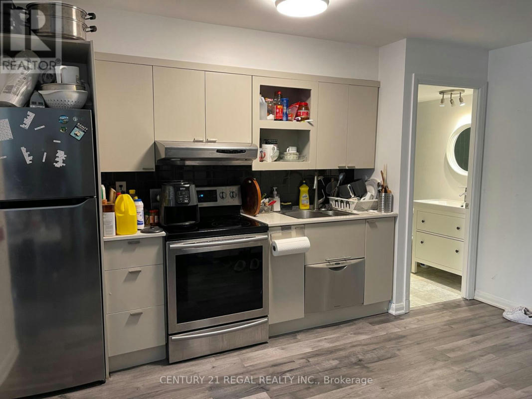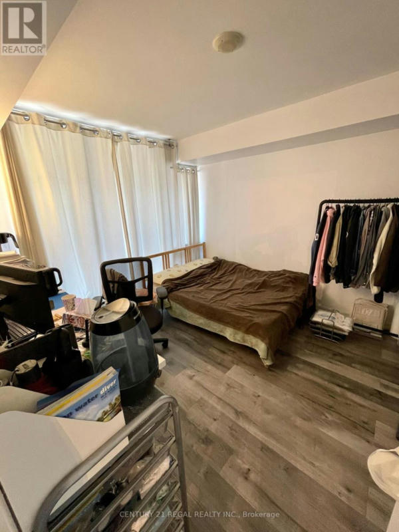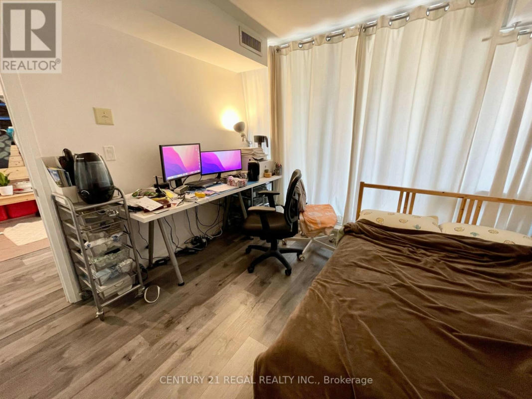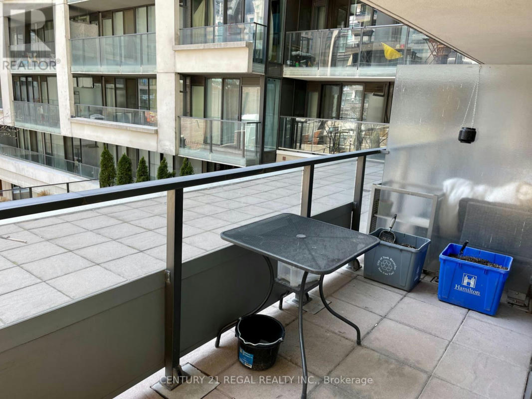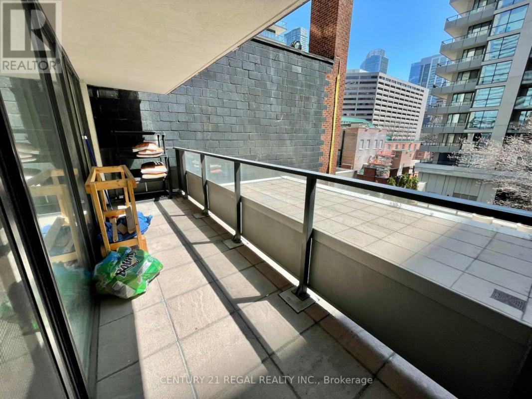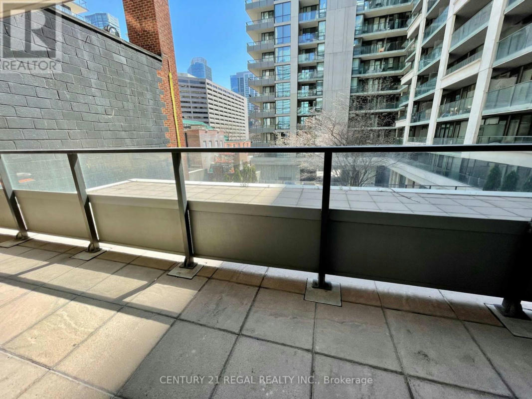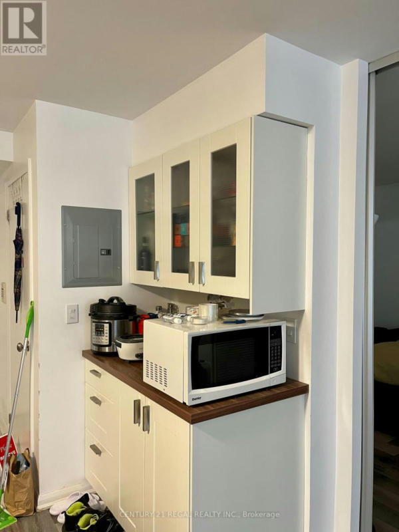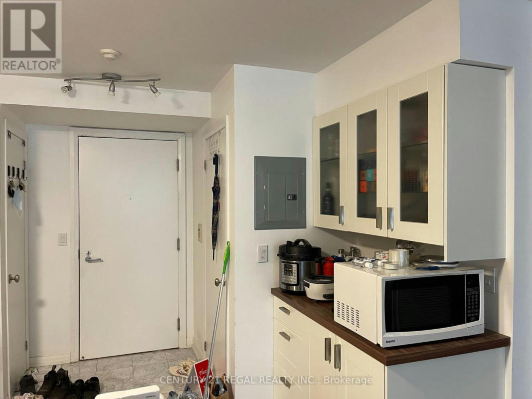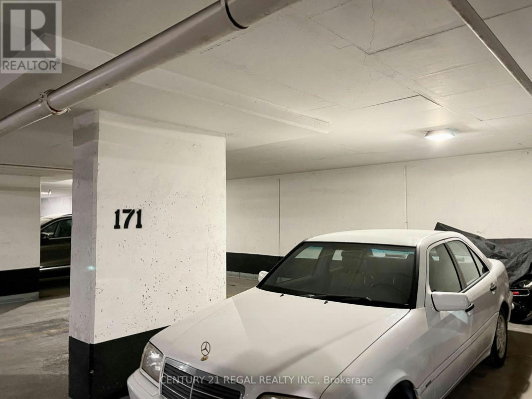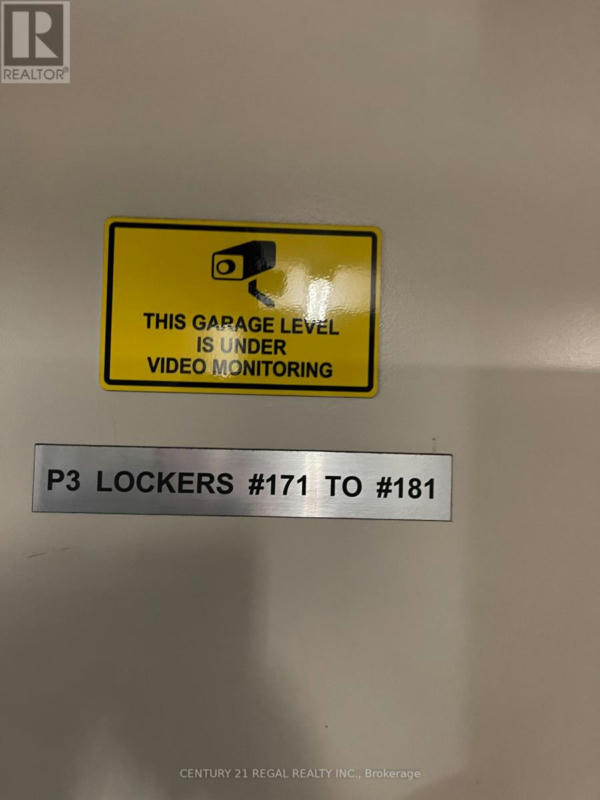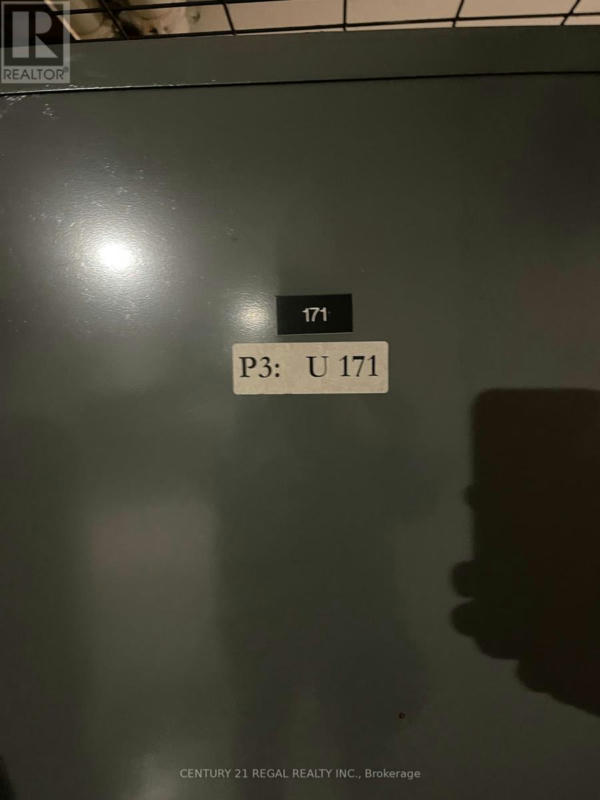1 / 20
Listing ID: HSFa371d3ce
#533 -111 ELIZABETH ST
CENTURY 21 REGAL REALTY INC.
a month agoPrice: CAD879,900
Spadina—fort York - Ontario
- Residential
- Apartment/Condo
- 2 Bed(s)
- 2 Bath(s)
Features
Description
Welcome To The Core Of Downtown Toronto,927Sf Large Unit With Huge Balcony 2-Bed + den separted by Seller ( the den area has window, could be changed into a room with a permit, seller doesn't guarantee permit ) , 2 full-Bath, One Locker + Parking. Open Concept Layout Featuring Clean Modern Design, Amenities Incl. Rooftop Patio W/ Bbqs, Indoor Pool & Hot Tub, Sauna, Workout Room, Party Room, Guest Suites, 24Hr Concierge. Walking Disdance To Bay And Bloor , How Can You Find One Large Unit With Parking and locker In This Area For less than $1000 /Sf ? Just Good Oppertunity To buy It, renovate and live, lots of potential here , (id:38686)
Location On The Map
Spadina—fort York - Ontario
