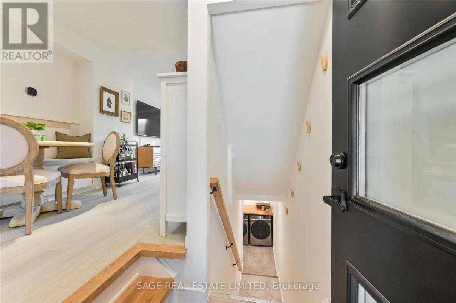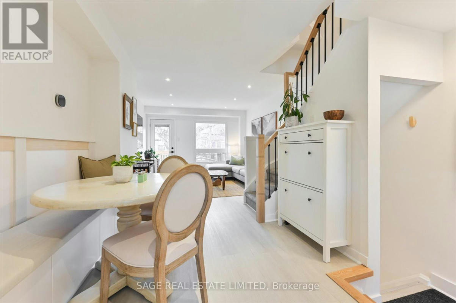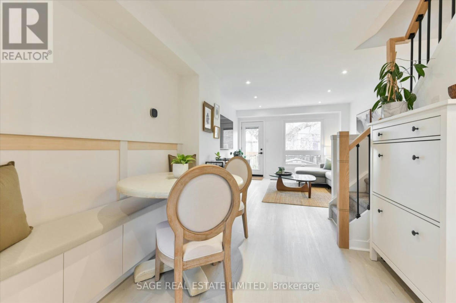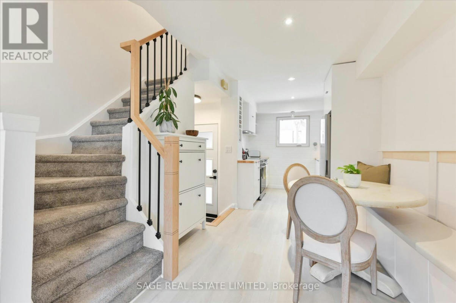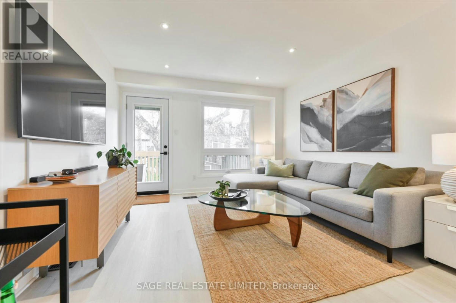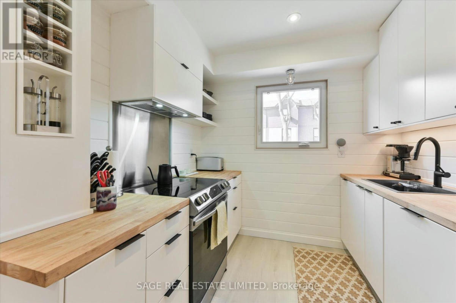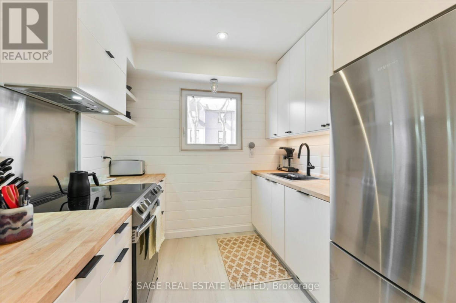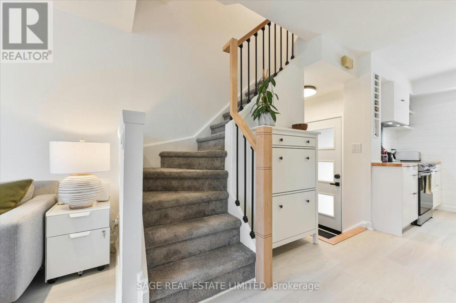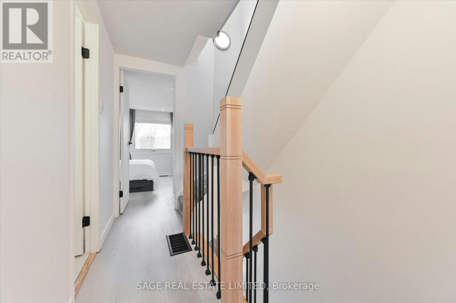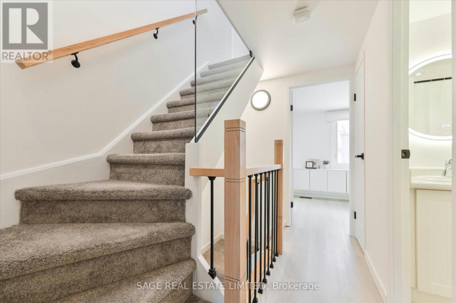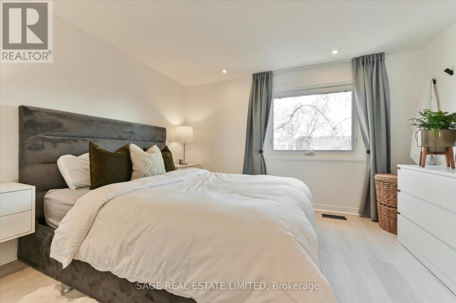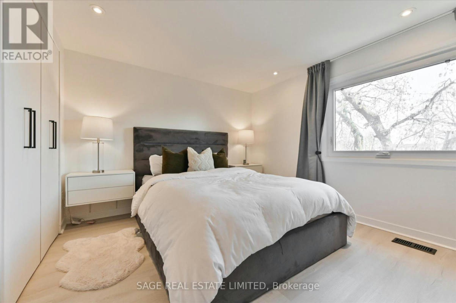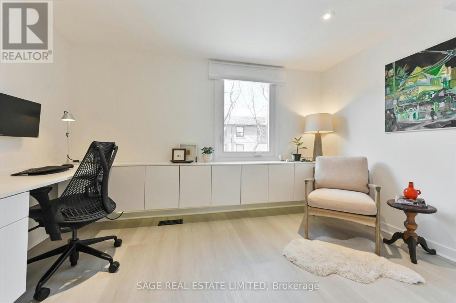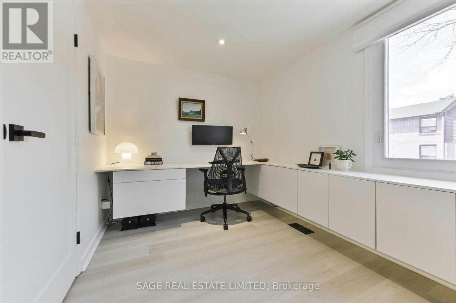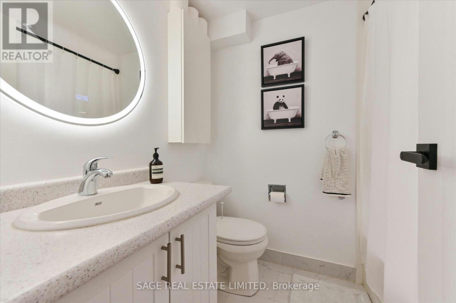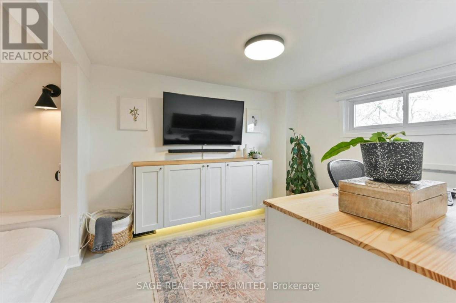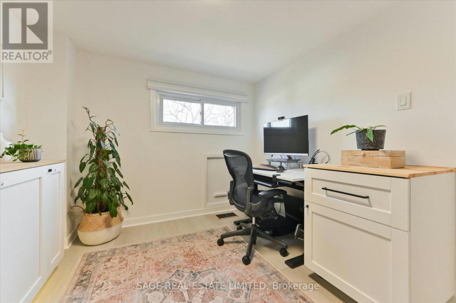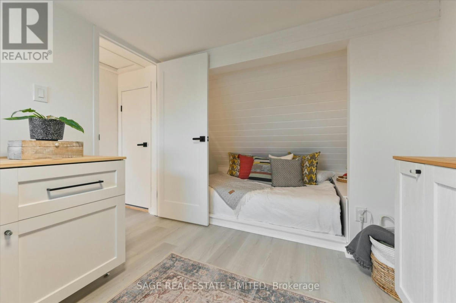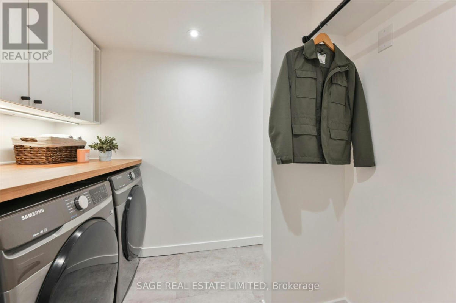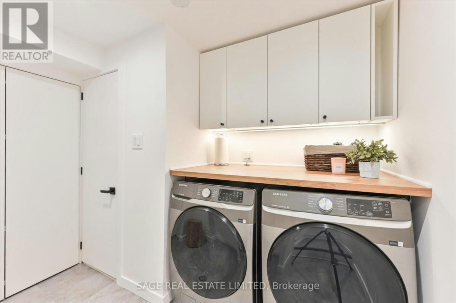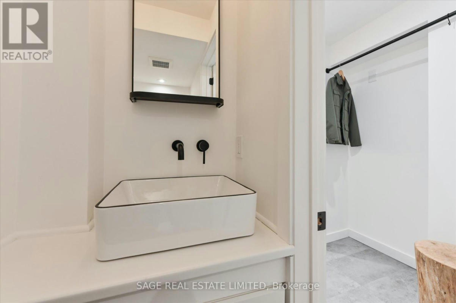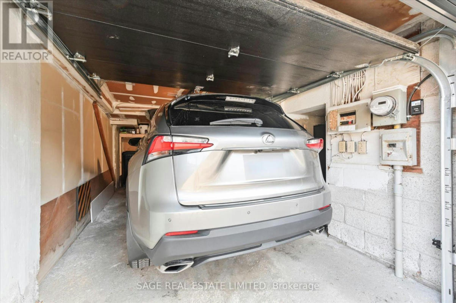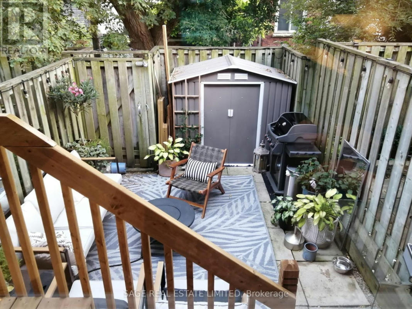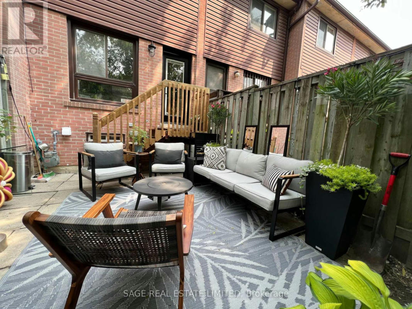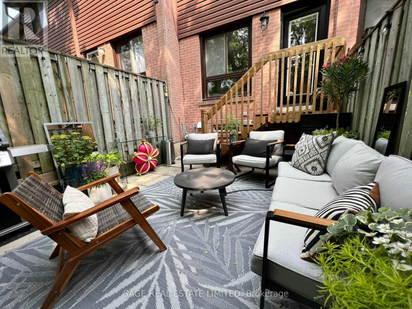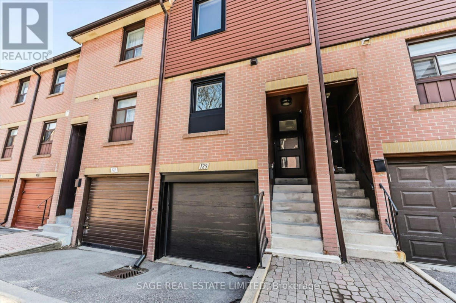1 / 28
Listing ID: HSF96505694
#129 -275 BROADVIEW AVE
a month ago
Price: CAD899,000
Toronto—danforth - Ontario
- Residential
- Apartment/Condo
- 3 Bed(s)
- 2 Bath(s)
Features
Description
Welcome To Your Future Home In The Heart Of South Riverdale! Nestled In One Of The Most Sought-AfterNeighbourhoods, This Stunning Townhouse Has Been Completely Updated to offer The Perfect Blend Of Modern Comfort And Urban Convenience. Be Greeted By An Inviting Atmosphere Filled With Natural Light And Contemporary Charm. Entertain Guests Or Simply Unwind After A Long Day. With 3 Bedrooms And 2 Bathrooms, There's Plenty Of Space For Everyone. The Well-Appointed Kitchen Boasts Modern Countertops, Stainless Steel Appliances And Ample Storage Space. The Finished Basement Is Complete With Laundry Facilities, A Bathroom And More Storage. One Of The Highlights Of This Townhouse Is Its Private Outdoor Space, A Serene Retreat In An Otherwise Busy City. You'll Discover A Vibrant Neighbourhood Brimming With Amenities Like Trendy Restaurants And Local Markets, Everything You Need Is Just Steps Away. Plus Convenient Access To Major Transportation Routes And Public Transportation.**** EXTRAS **** Fridge, Stove, Hood Vent, Dishwasher, Washer and Dryer. (id:38686)
Location On The Map
Toronto—danforth - Ontario
