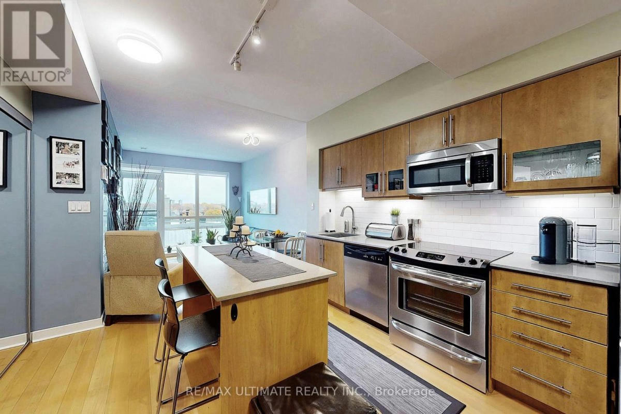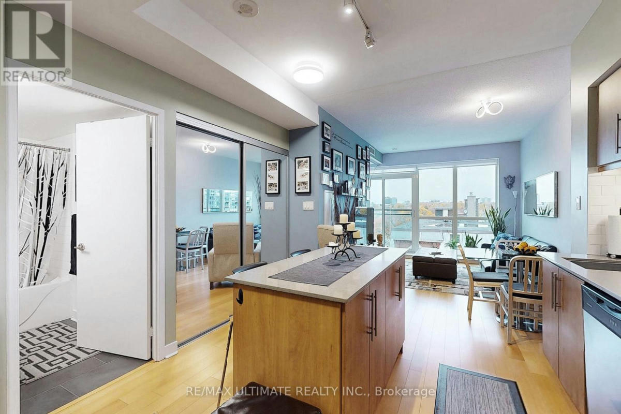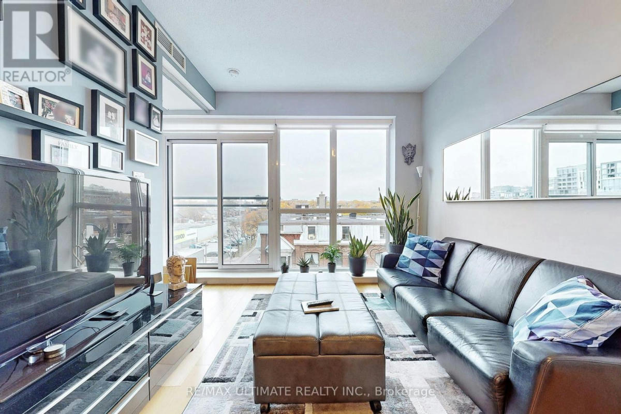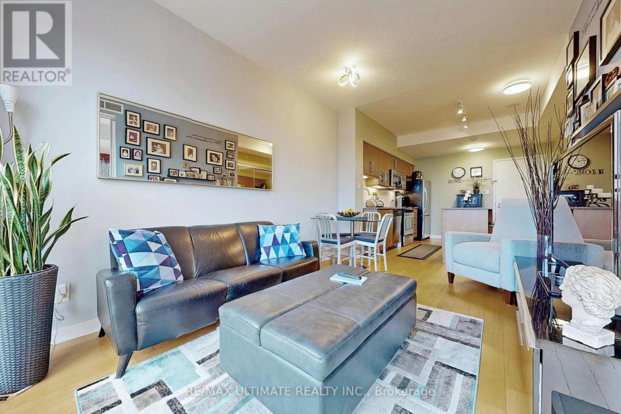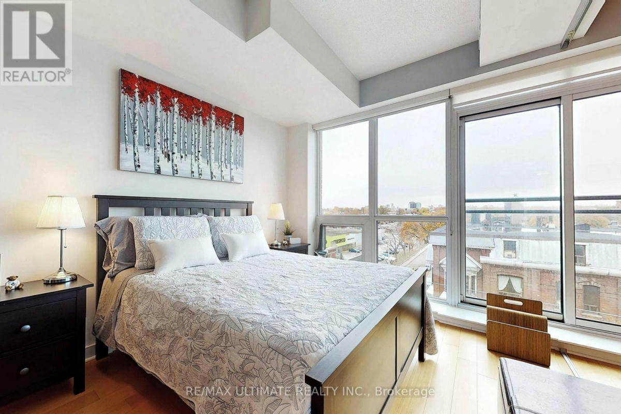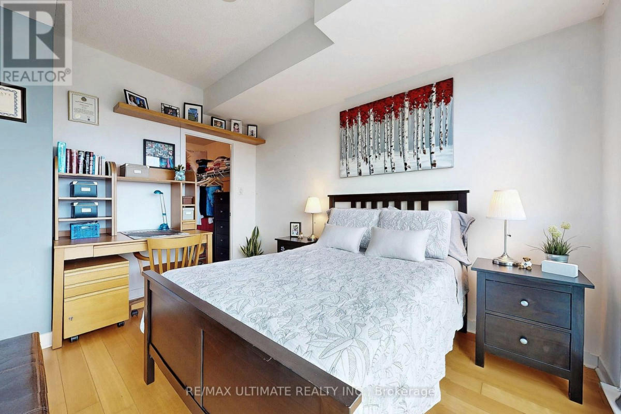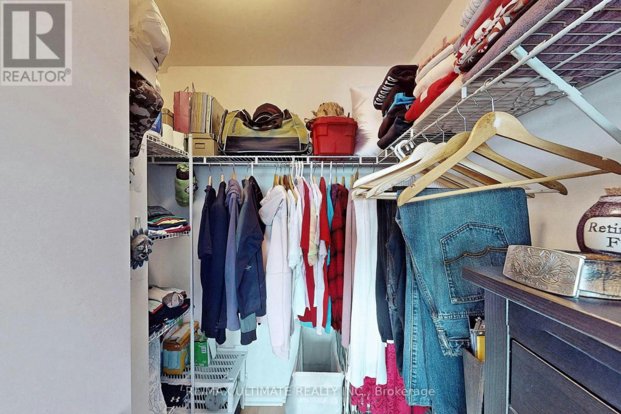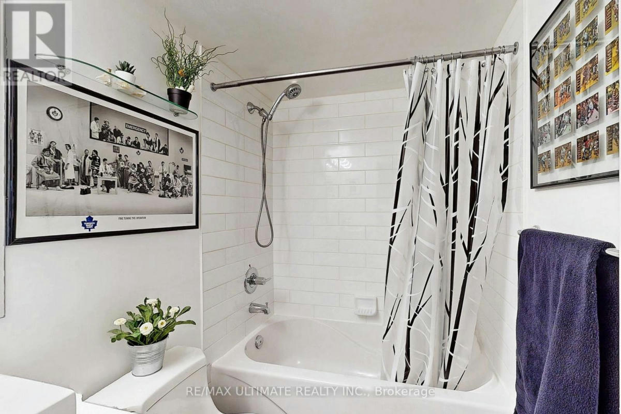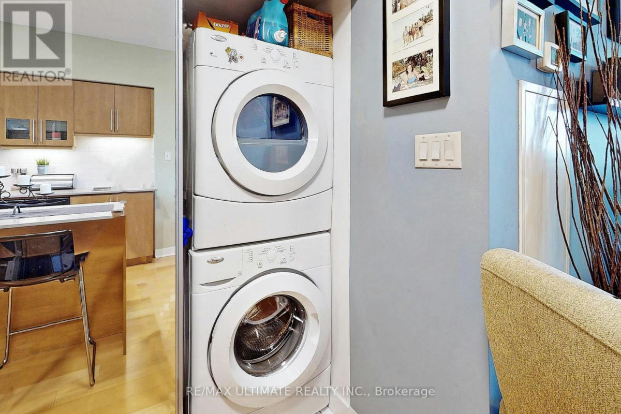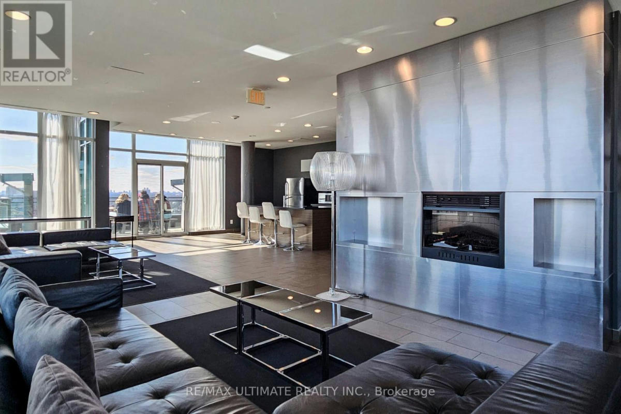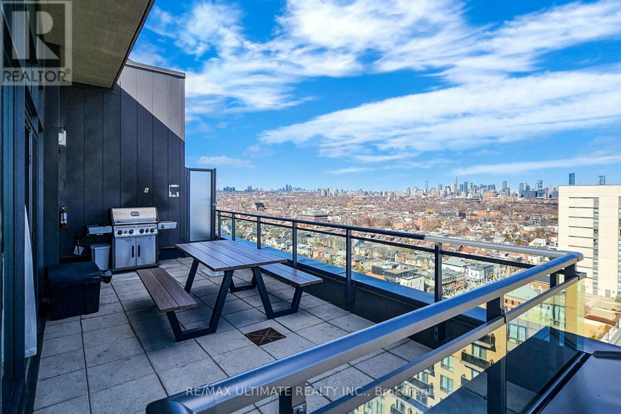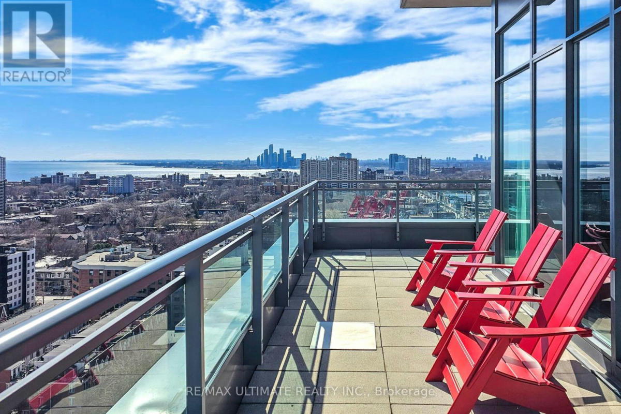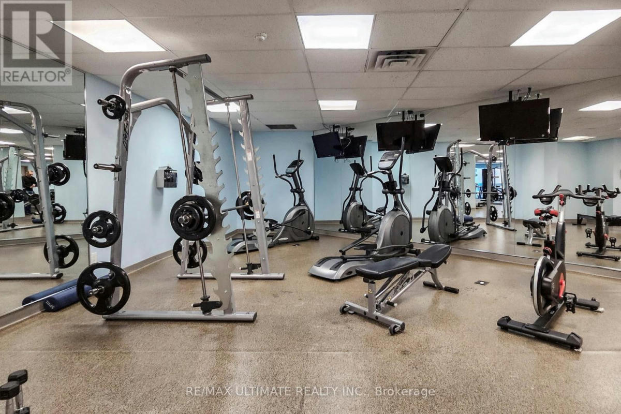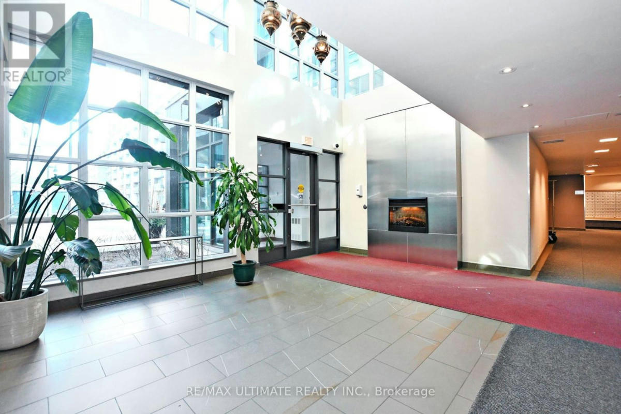1 / 15
Listing ID: HSF92860fef
#613 -1169 QUEEN ST W
a month ago
Price: CAD638,000
Davenport - Ontario
- Residential
- Apartment/Condo
- 1 Bed(s)
- 1 Bath(s)
Features
Description
The Heart Of West Queen West ! The Bohemian Embassy. . Desirable 1 Bedroom Layout, North facing - Panoramic Floor To Ceiling View. Open Concept Layout. Engineered Hardwood Thru-out. Galley Kitchen With Center Island - Primary Bedroom With Walk-In Closet - S/S Appliances - Juliette Balcony With Sunset Views - Facilities include Steam room, exercise room, roof top terrace, car wash just Steps To Drake Hotel, Ossington Shops + Restaurants -Entertainment. TTC foot steps away**** EXTRAS **** All Existing Window Coverings - Existing Light Fixtures - Stainless Steel Appliances - Fridge - Stove - Dishwasher - Microwave - B/I Fan - Stackable Washer / Dryer (id:38686)
Location On The Map
Davenport - Ontario
