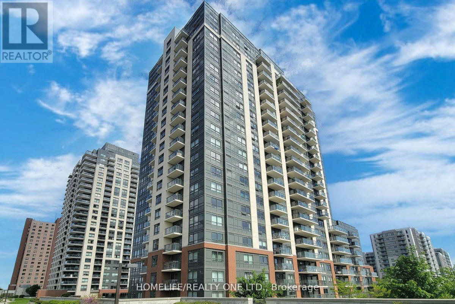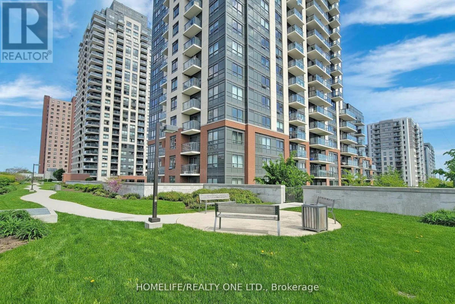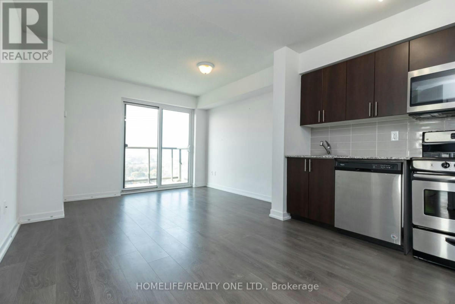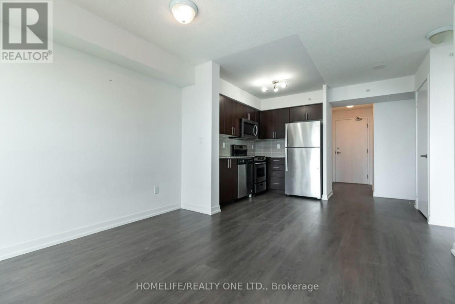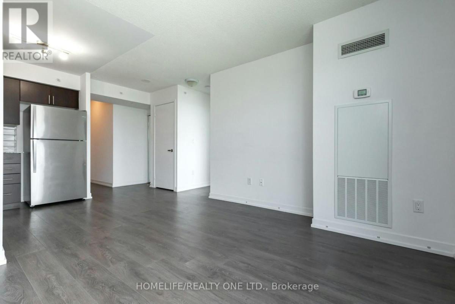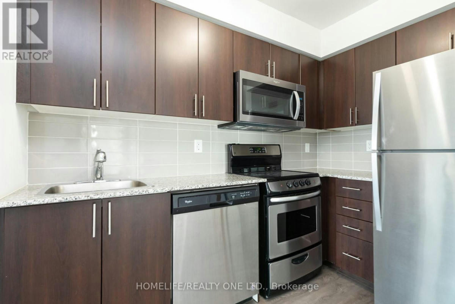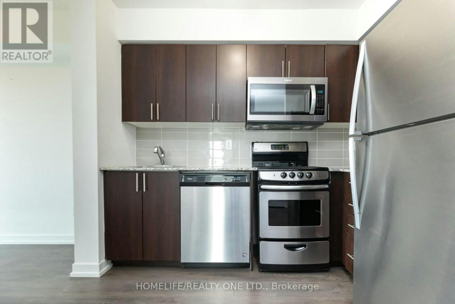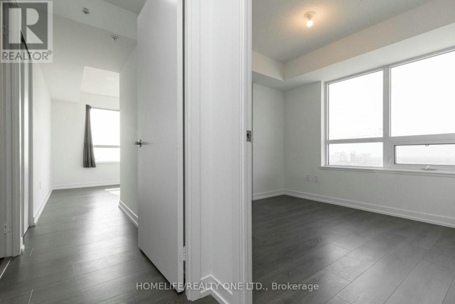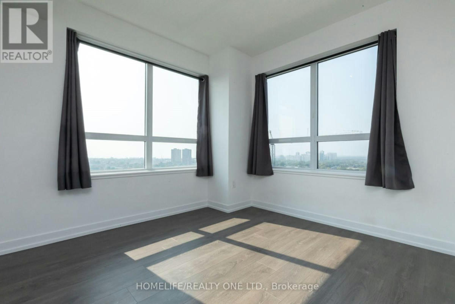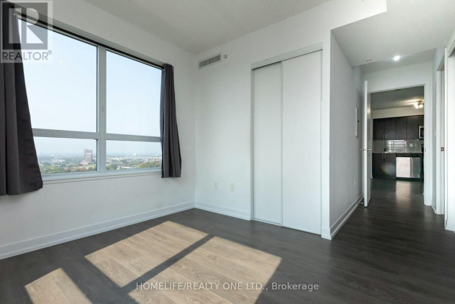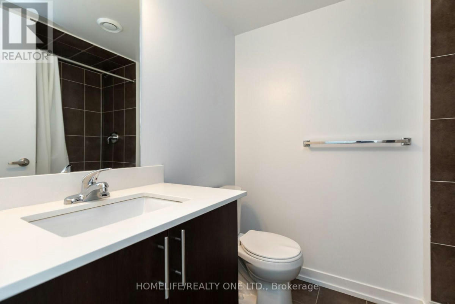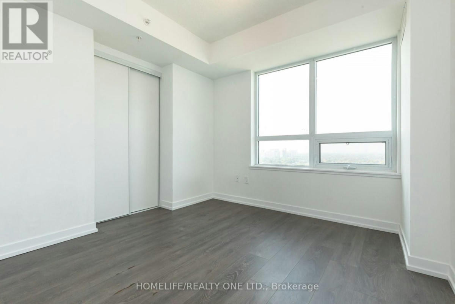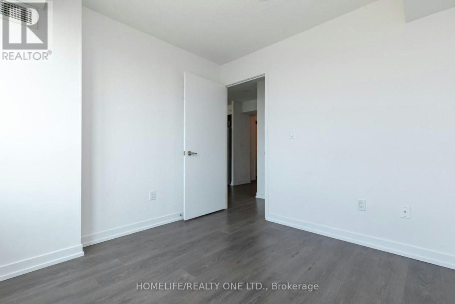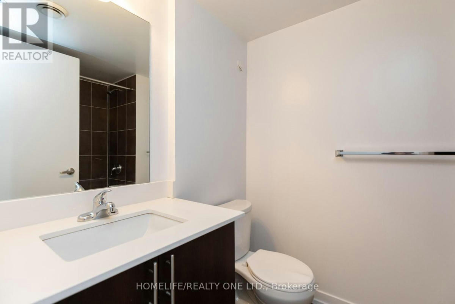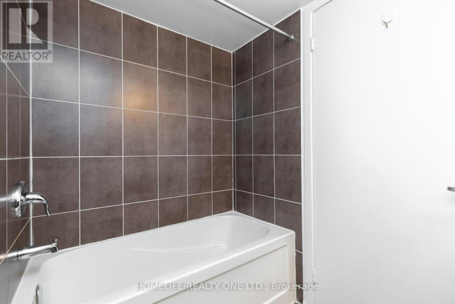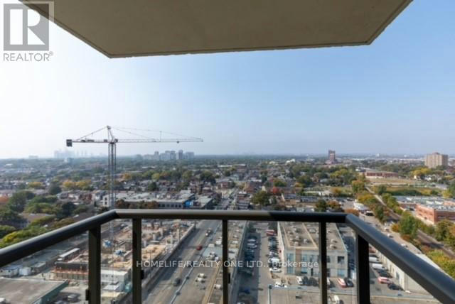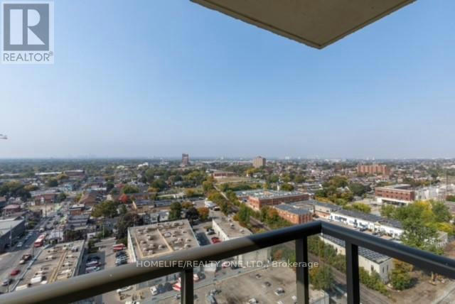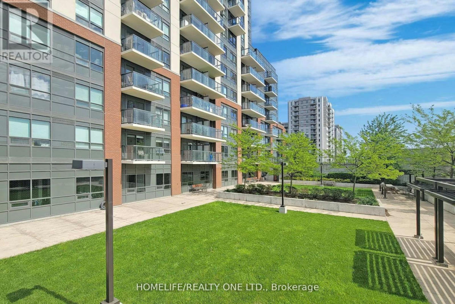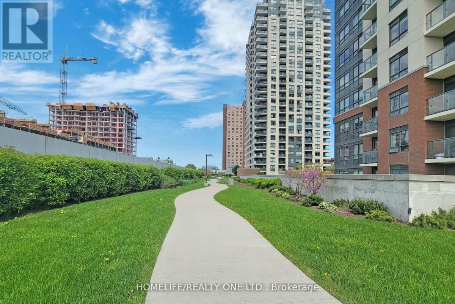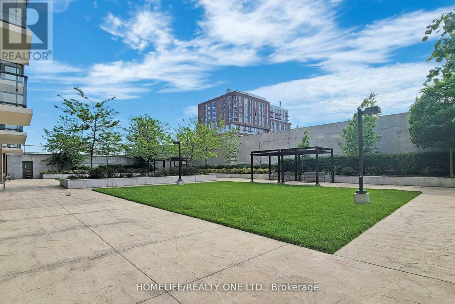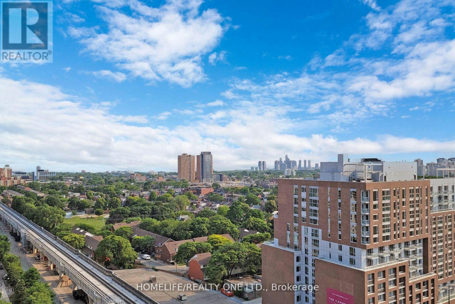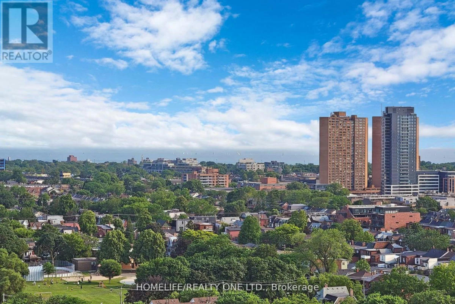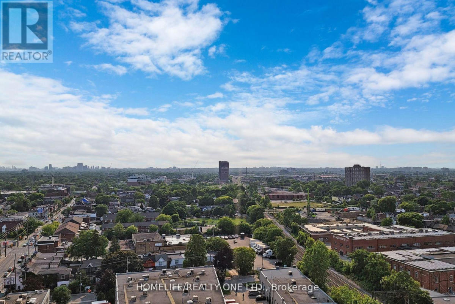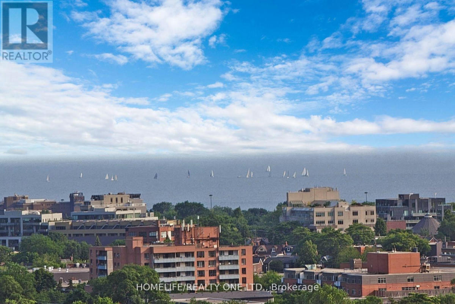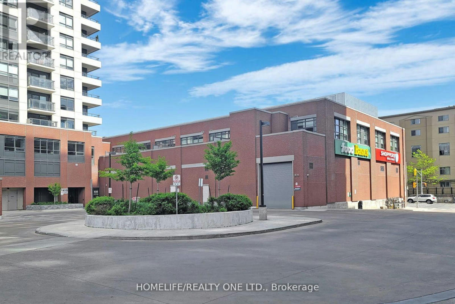1 / 26
Listing ID: HSF9239a112
#2004 -1420 DUPONT ST
a month ago
Price: CAD649,000
Davenport - Ontario
- Residential
- Apartment/Condo
- 2 Bed(s)
- 2 Bath(s)
Features
Description
Perched On A High Floor W/Stunning Panoramic Views To The Lake This Corner Suite Is Light Filled & Sunset Romantic * Well Appointed Floor Plan w/South/West Exposure Boasts 699 Sq. Ft. Of Functional Interior, Unobstructed Views From Every Room + Balcony * Spacious 2-Bedrooms& 2-Full Bathroom * No Waste Of Space * Open Concept Principal Room Features Sleek Kitchen W/Breakfast Bar & Walk Out To Balcony *Primary Retreat Is Fitted W/3Pc Bath & 2 Closets & Offers South/West Views Of The Downtown Skyline & Lake * 2nd Bedroom Features Closet &West Views * 2nd Bathroom Is Fitted W/Soaker Bathtub * Foyer W/ Entrance Closet * Ensuite Laundry * 1 Underground Parking Included *Reasonable Maintenance Fees * Building Amenities Include Beautiful Second Floor Terrace w/Connecting Walkway To 1410 Dupont Building, Gym, Yoga, Billiards, Theatre & Lounge Room, Visitors Parking, Security & Management Office On Site * Enjoy Convenience Of Underground Connection To Food Basics And Shoppers Drug Mart.**** EXTRAS **** Nestle In Vibrant Junction Triangle W/All Amenities At Your Finger Tips. Walk, Bike & Pet Friendly. Steps To Transit, Groceries & Shopping. Minutes To Corso Italia, The Junction, Bloor Street & More. (id:38686)
Location On The Map
Davenport - Ontario
