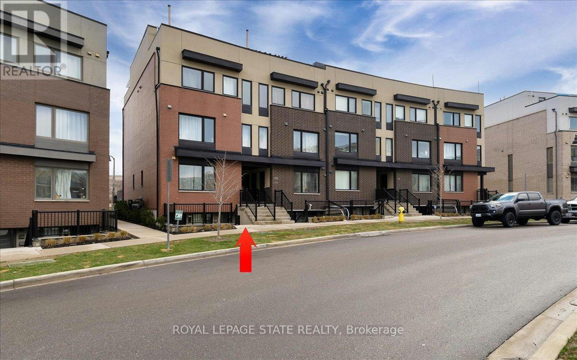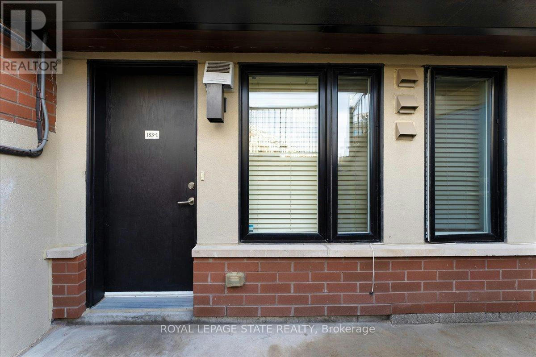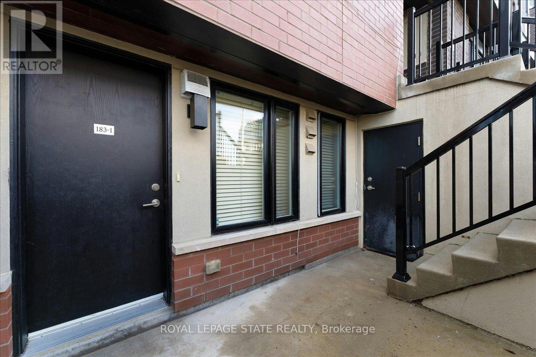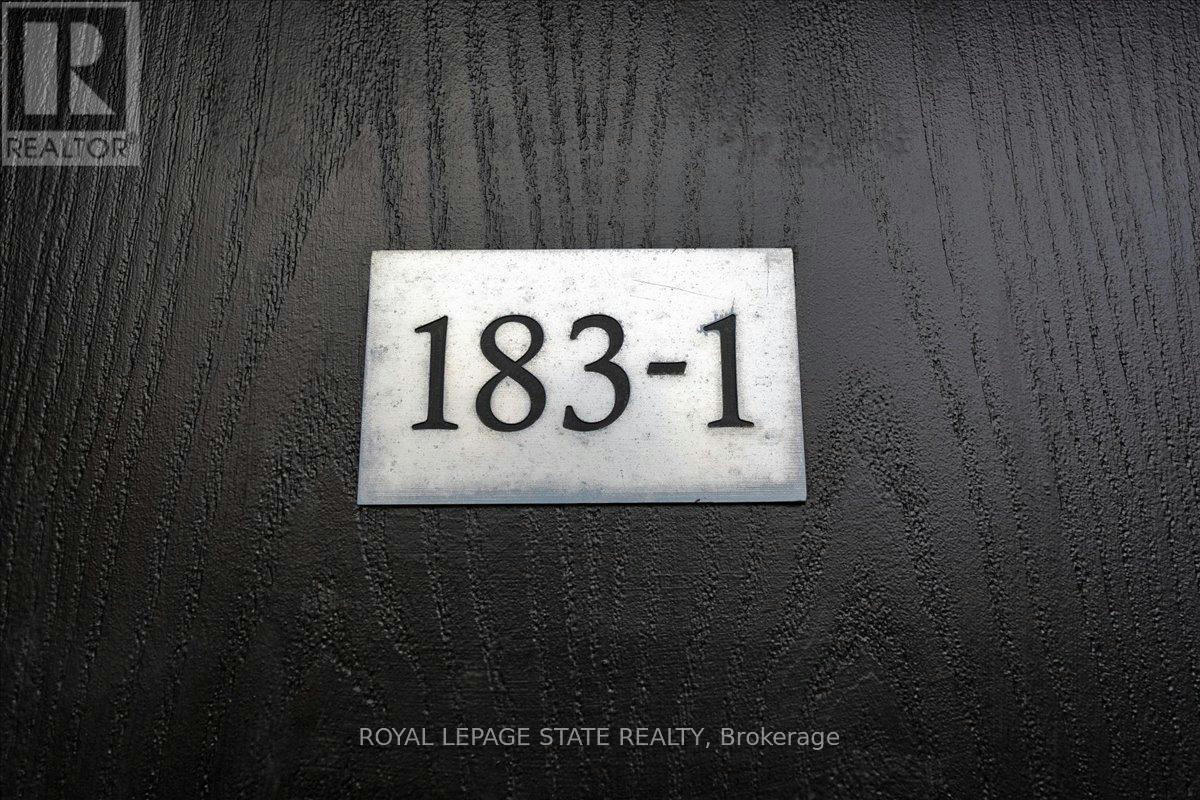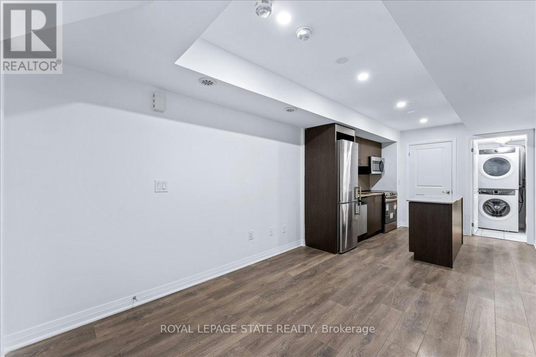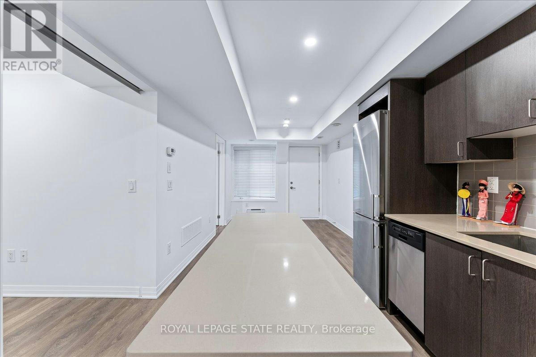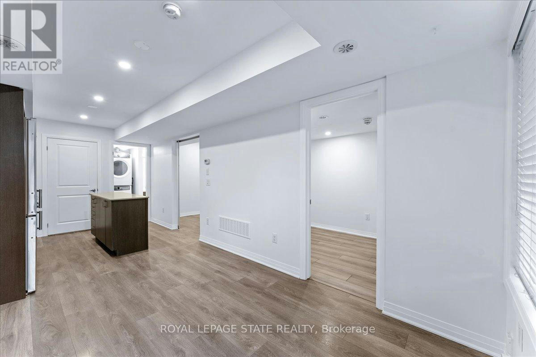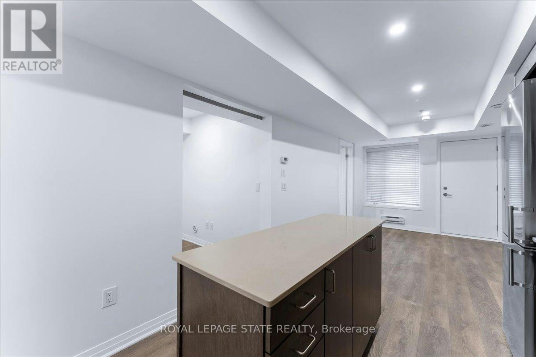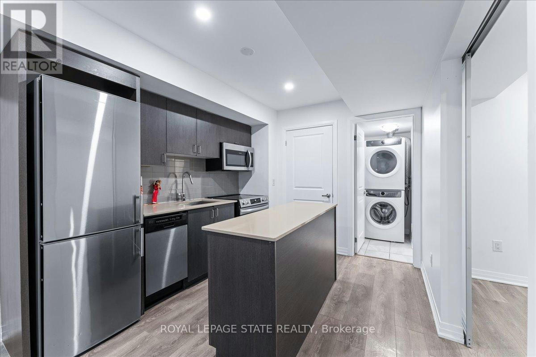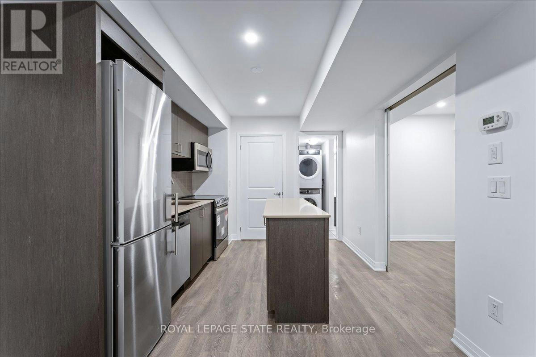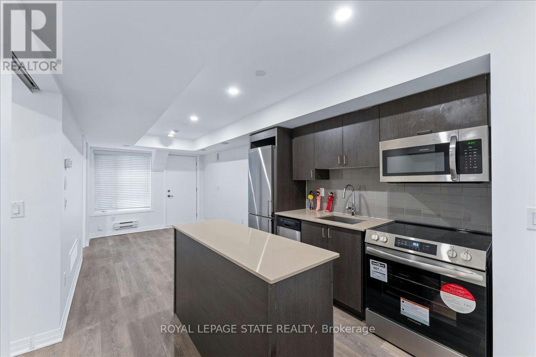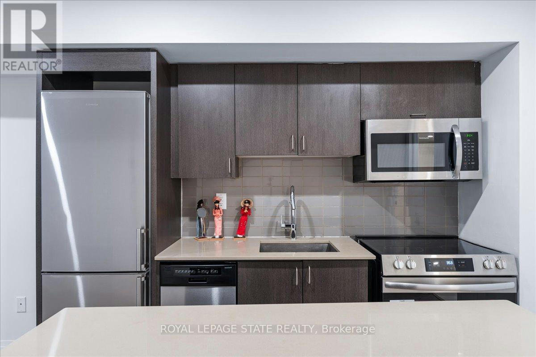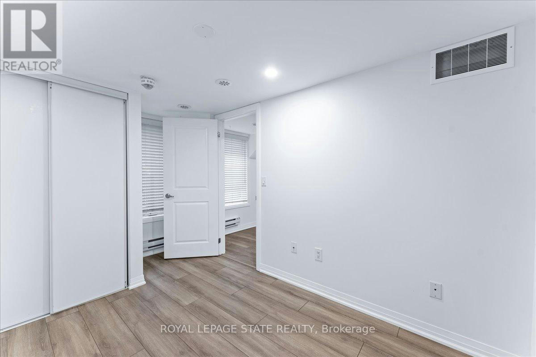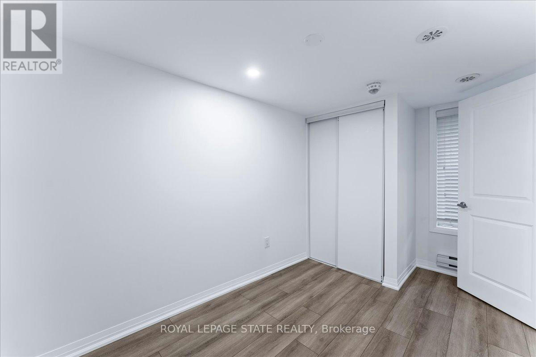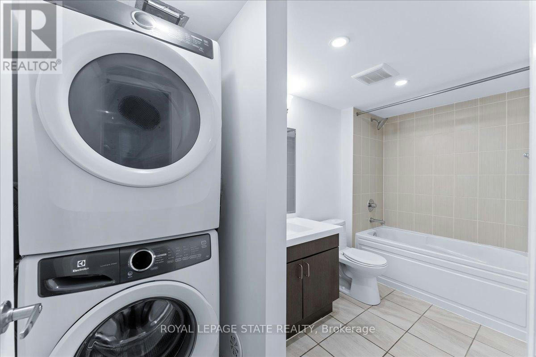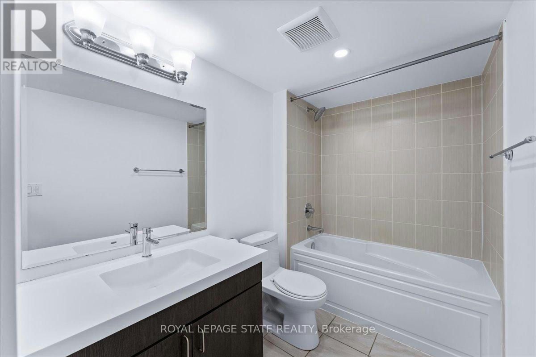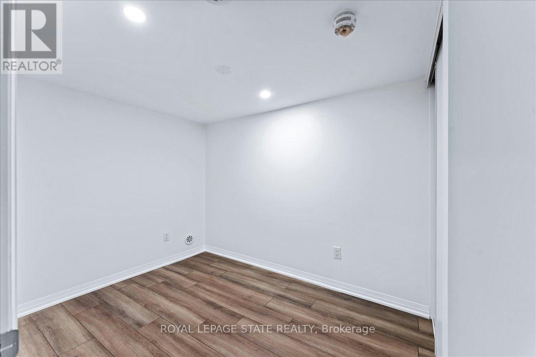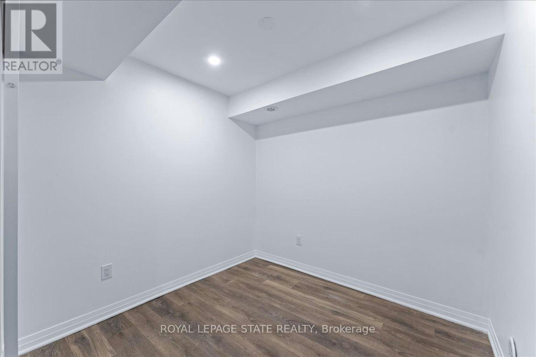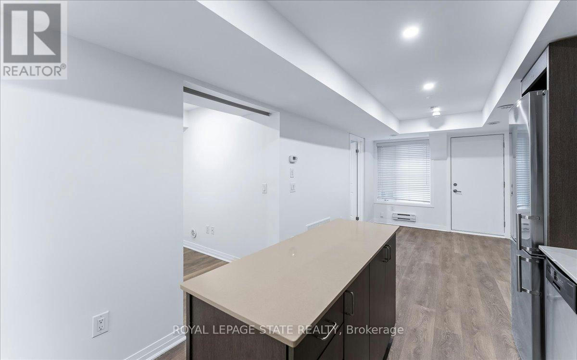1 / 21
Listing ID: HSF86576761
#1 -183 WILLIAM DUNCAN RD S
a month ago
Price: CAD599,770
York Centre - Ontario
- Residential
- Apartment/Condo
- 2 Bed(s)
- 1 Bath(s)
Features
Description
Welcome to your contemporary oasis in Downsview! This sleek and updated starter condo boasts one bedroom plus a den, offering versatility and modern comfort in an unbeatable location. Step into the open-concept living space, where natural light floods through large windows, highlighting the chic design and neutral color palette. The living room is perfect for relaxation or entertaining, with ample room for seating and a designated dining area for cozy meals. The kitchen is a chef's dream, featuring stainless steel appliances, granite countertops, and plenty of storage in the sleek cabinetry. A breakfast bar adds convenience and style, ideal for quick meals or chatting with guests while cooking. The bedroom is a peaceful retreat, offering a serene ambiance and a spacious closet for storage. The adjoining den is a versatile space, perfect for a home office, guest room, or additional living area to suit your needs. This condo's location is unbeatable, nestled in the desirable Downsview area. Enjoy easy access to public transit, making commuting a breeze. Nearby parks provide green spaces for outdoor activities and relaxation, while top-rated schools are just a stone's throw away, making this an ideal home for professionals, small families, or anyone seeking a vibrant urban lifestyle with modern amenities. OFFERS BEING REVIEWED APRIL 4TH @7pm (id:38686)
Location On The Map
York Centre - Ontario
