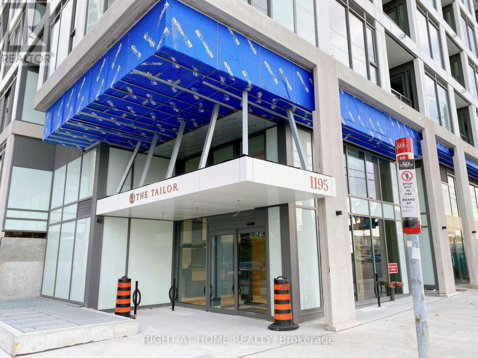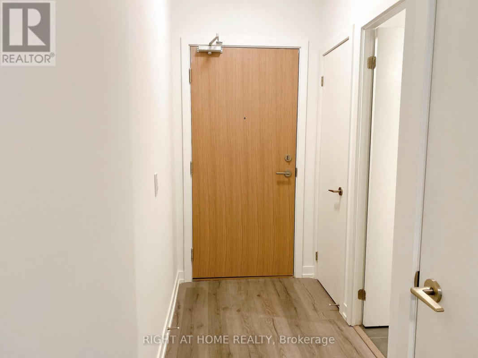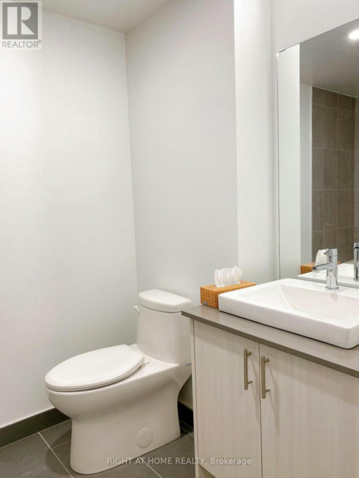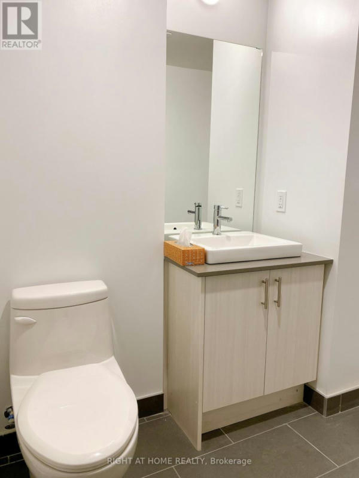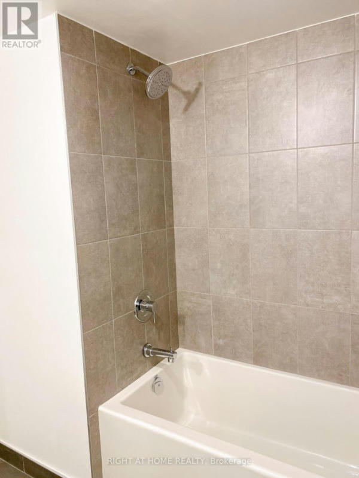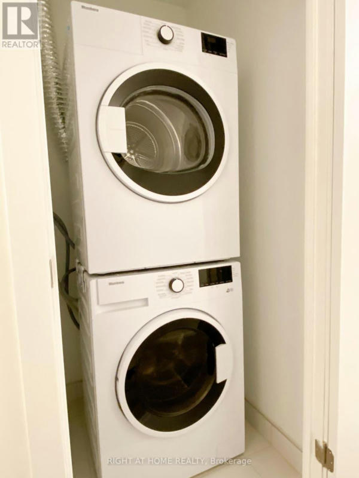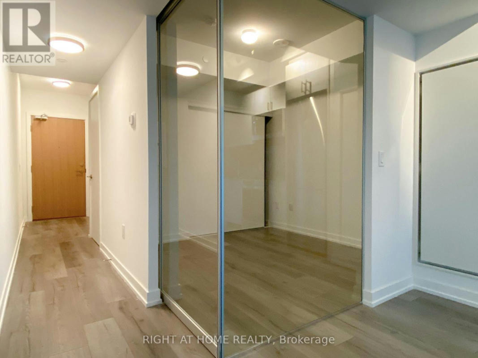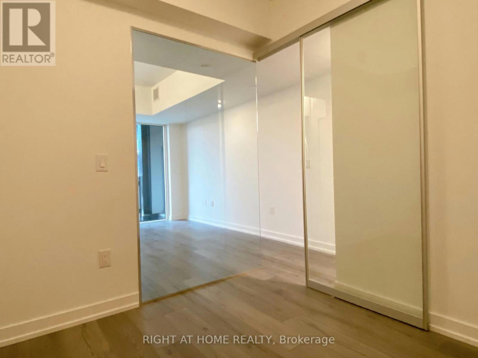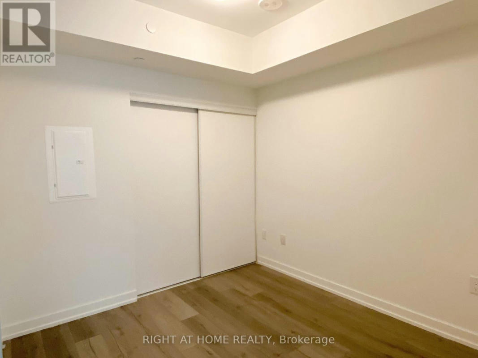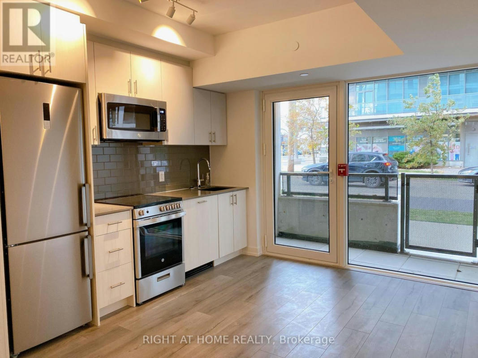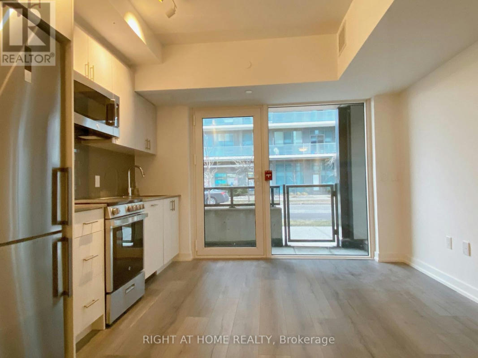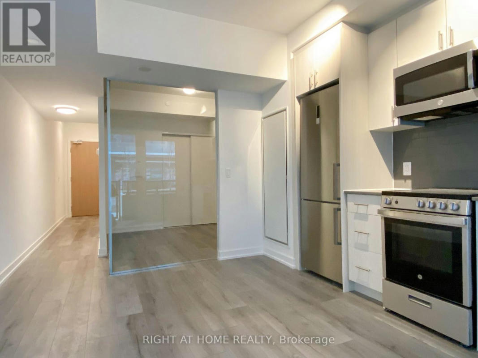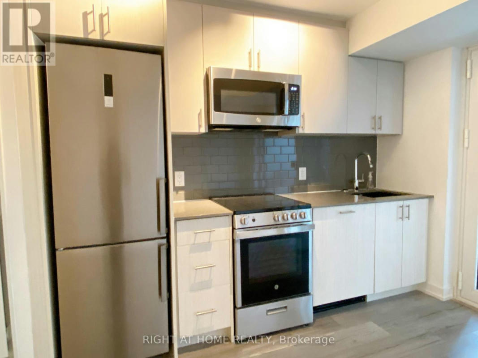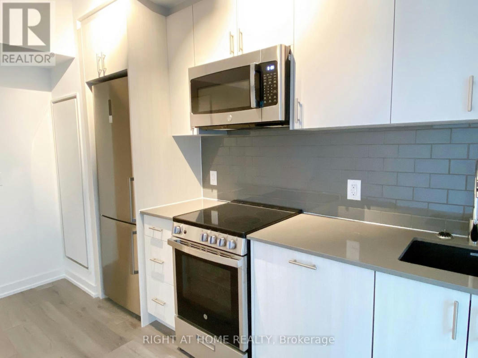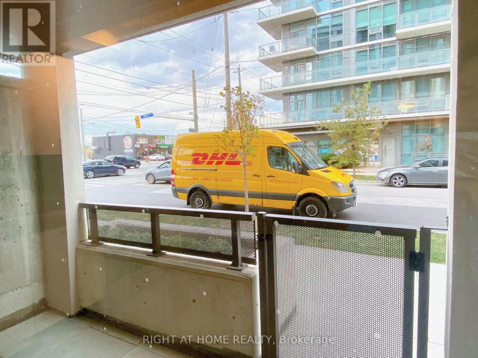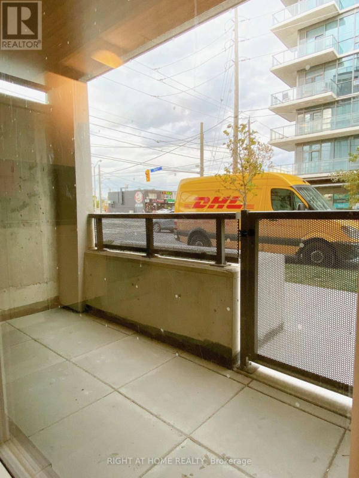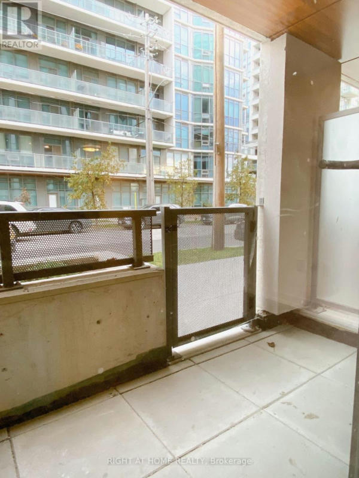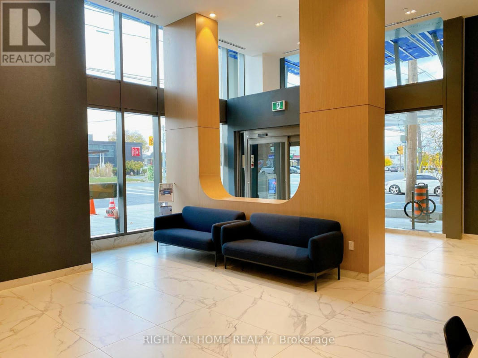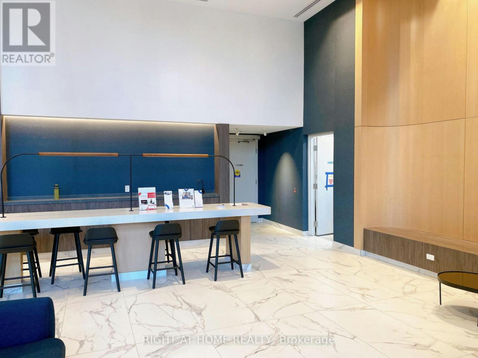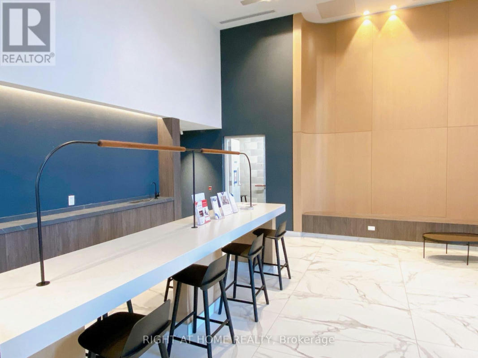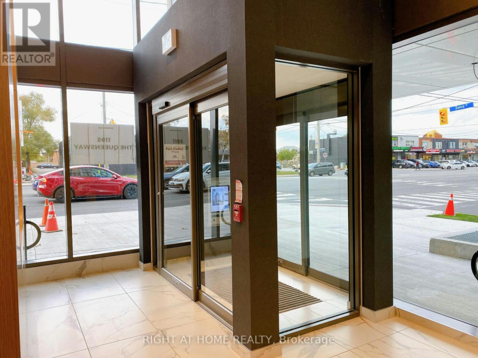1 / 22
Listing ID: HSF80e44fc7
#101 -1195 THE QUEENSWAY
a month ago
Price: CAD399,000
Etobicoke—lakeshore - Ontario
- Residential
- Apartment/Condo
- 1 Bed(s)
- 1 Bath(s)
Features
Description
Location, Location, Location!!! Welcome To The Tailor Condo On The Queensway. Great Opportunity For 1st Time Home Buyers To Own A Brand New, Never-Live In 1 Bedroom Unit, 1 Bathroom In The Prime Location In Etobicoke. Open Concept Layout Walk Out To The Terrace On The Ground Floor With Full Of Natural Light. No Elevator Wait. Close To All Amenities With Short Distance Walk. Bus Stop At Front Door. Near Costco, Ikea, Sherway Gardens Mall, Parks, Hwy 27 To Downtown Toronto Within 20 Minutes**** EXTRAS **** Parking For Rent appox: $150/month (id:38686)
Location On The Map
Etobicoke—lakeshore - Ontario
