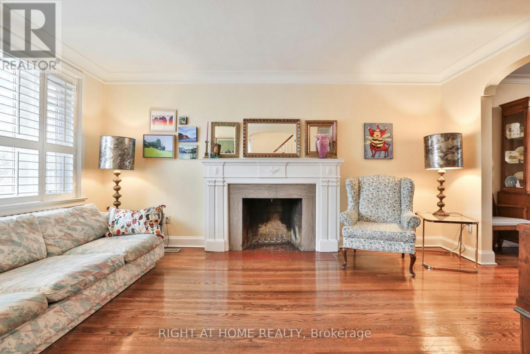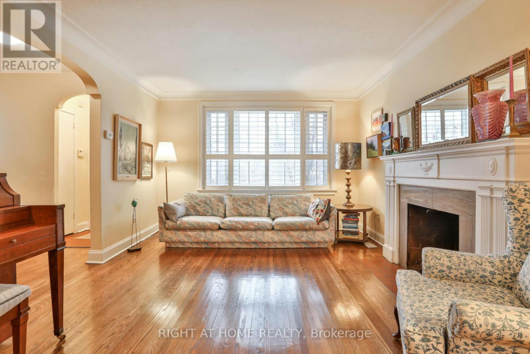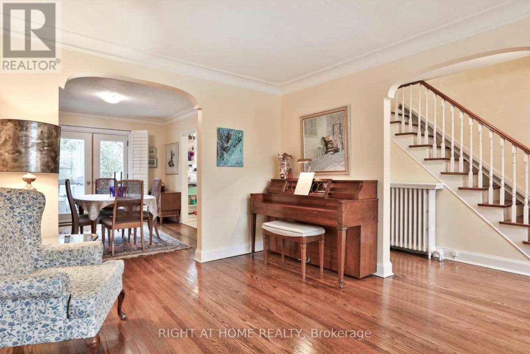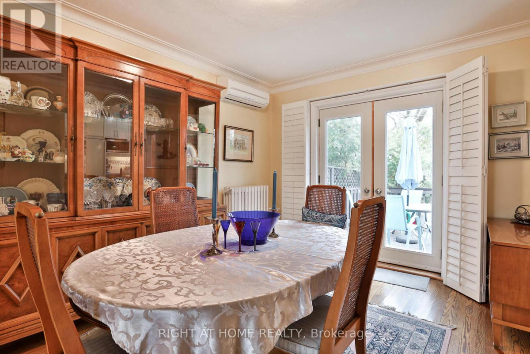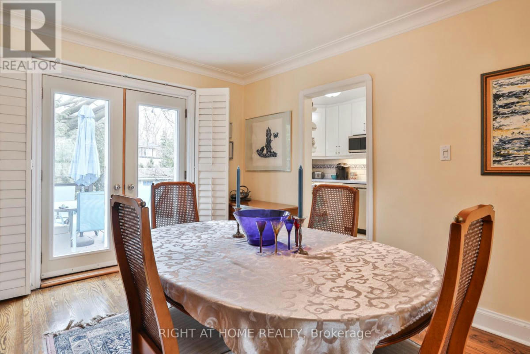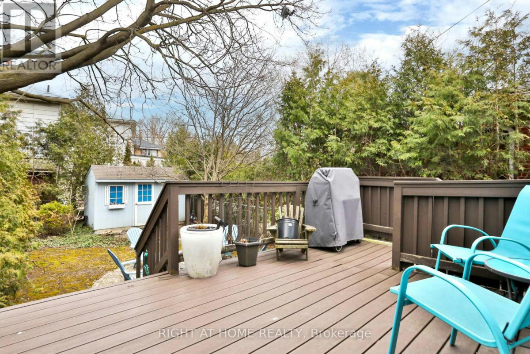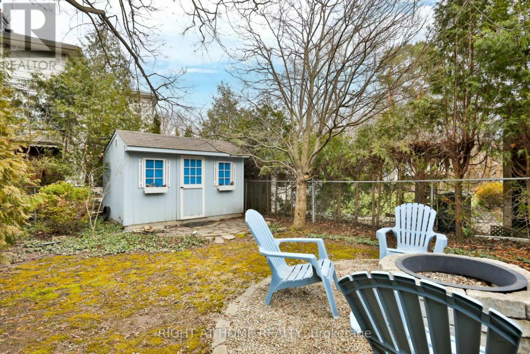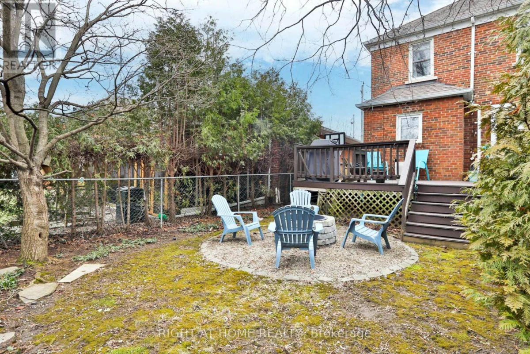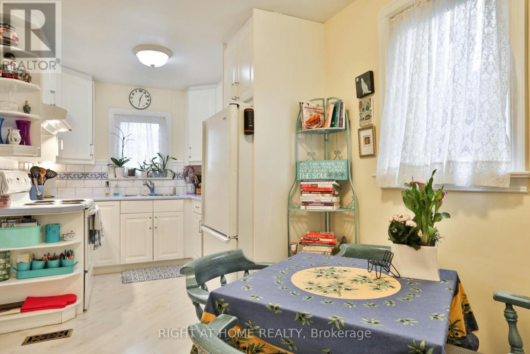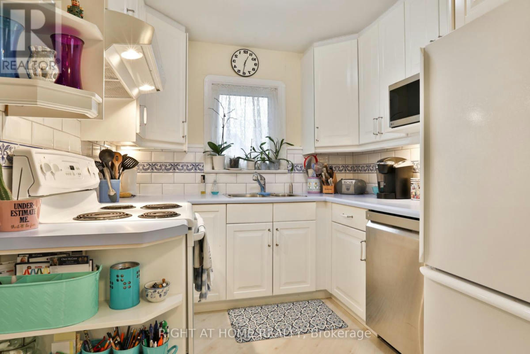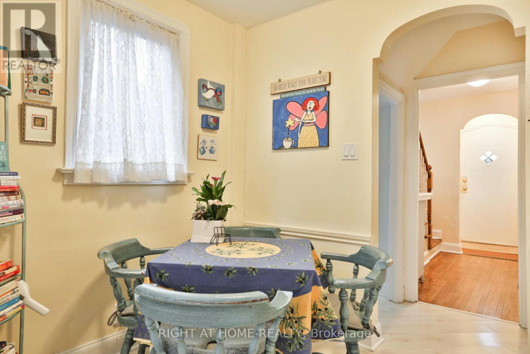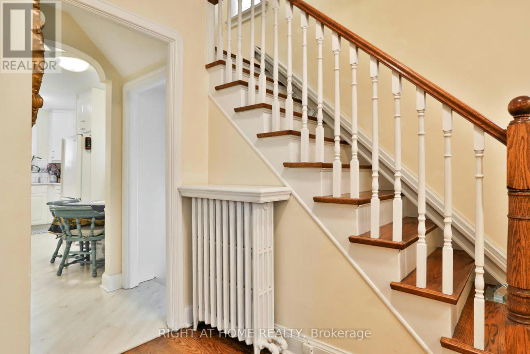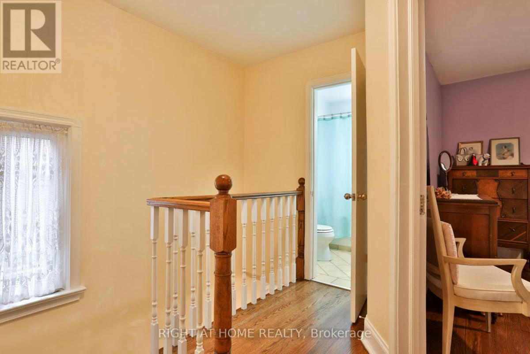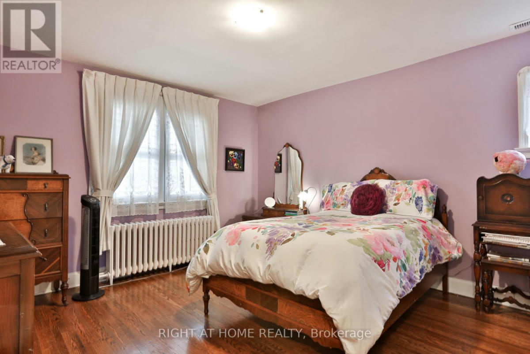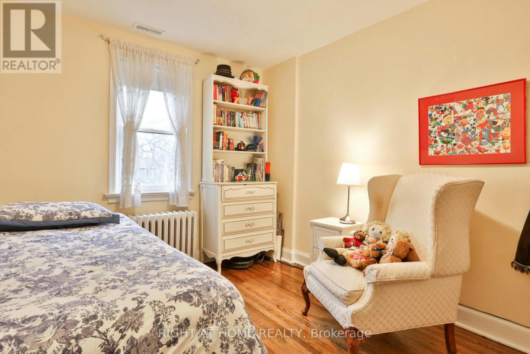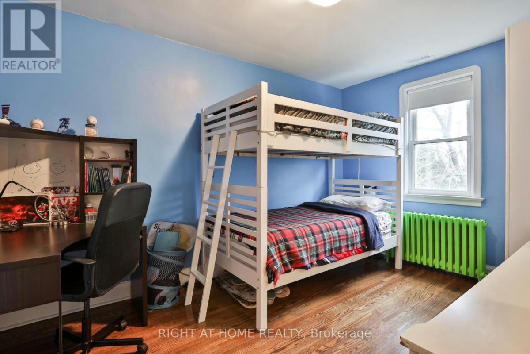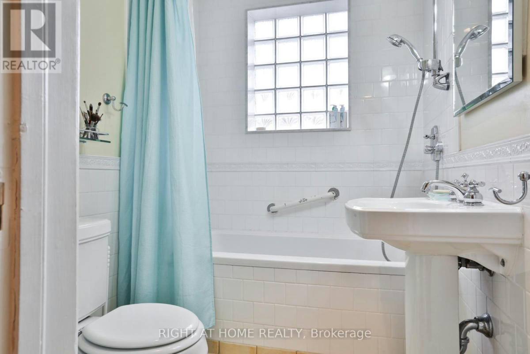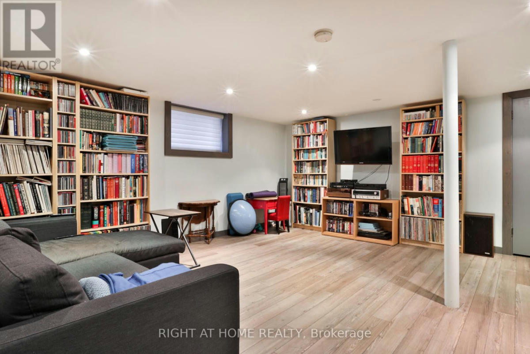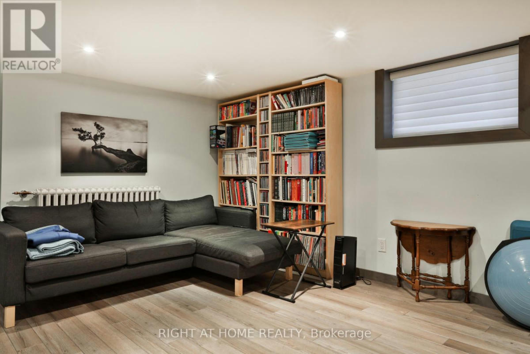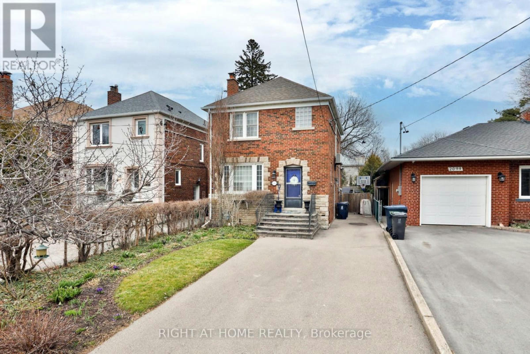1 / 21
Listing ID: HSF7069581e
2103 AVENUE RD
RIGHT AT HOME REALTY
a month agoPrice: CAD1,645,000
Eglinton—lawrence - Ontario
- Residential
- Single Family
- 3 Bed(s)
- 2 Bath(s)
Features
Description
A bright and well-maintained home ideal for anyone looking for the perfect and affordable spot in the Cricket Club. Comfortable living spaces, including an eat-in kitchen, spacious living room and dining room. Main bathroom with heated floors. Step outside onto the large, low-maintenance deck overlook a private yard complete with fire pit area, garden shed and irrigation system! A terrific home for outdoor relaxation. Ample parking - with room for 3 cars upfront. Plus, the finished lower level features a three-piece bath, offering flexible space for family hangouts, a home office or extra bedrooms. (id:38686)
Location On The Map
Eglinton—lawrence - Ontario
