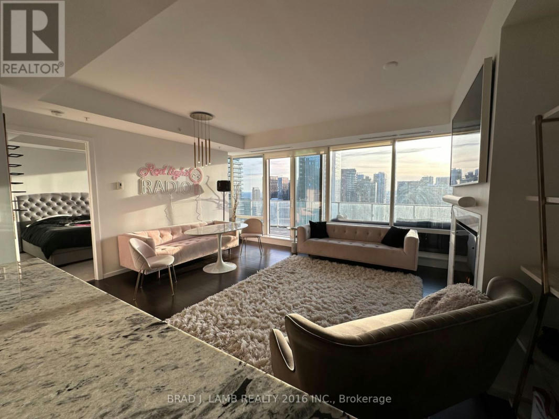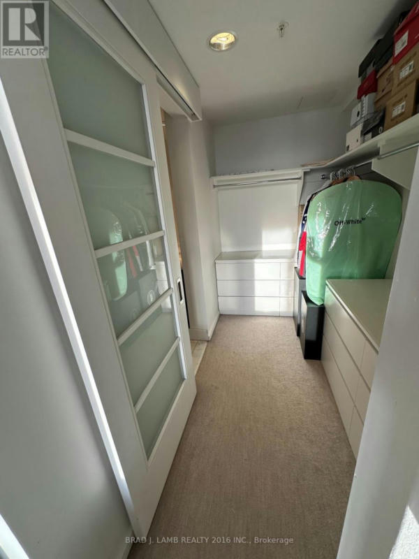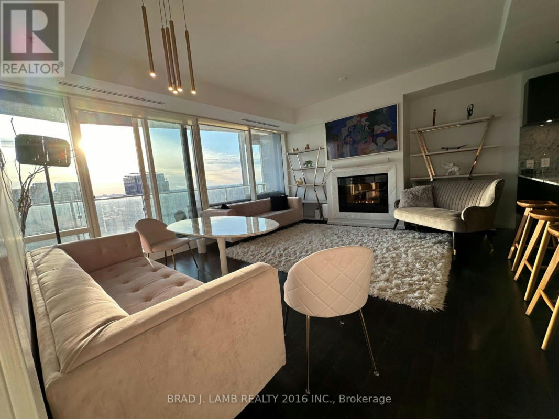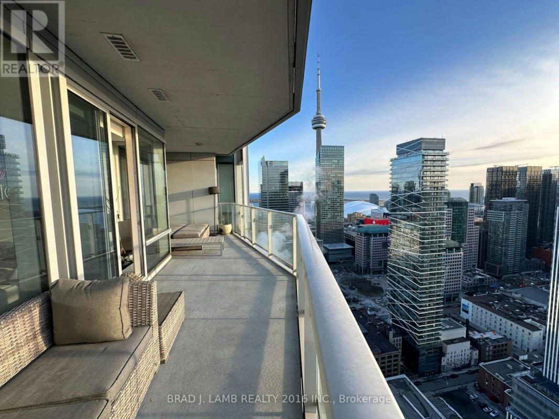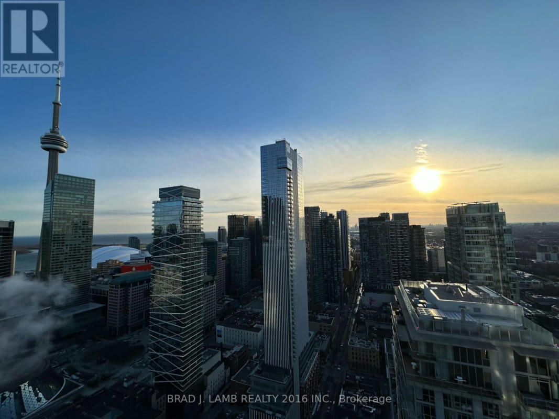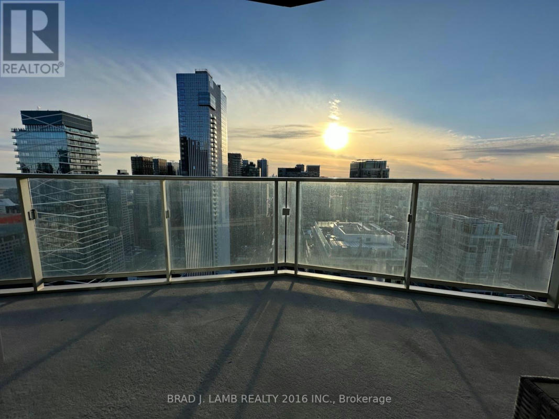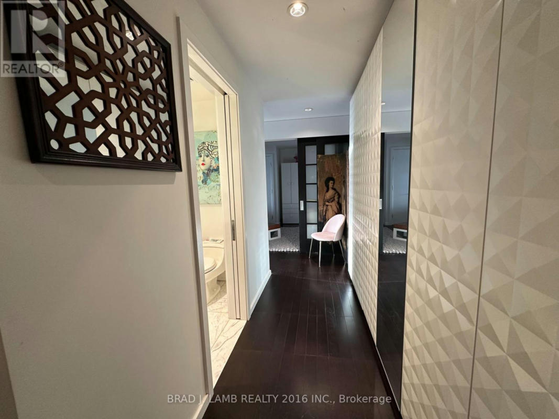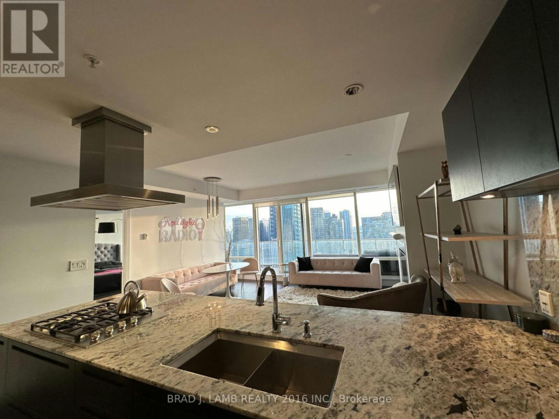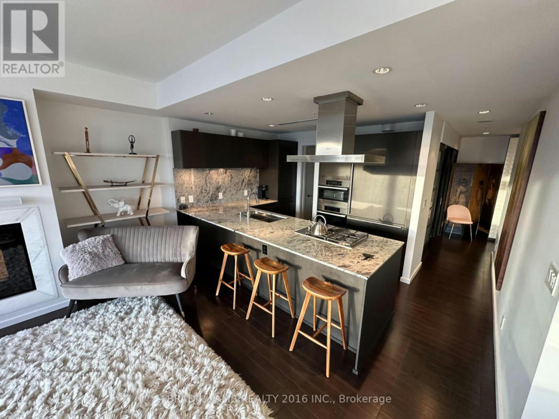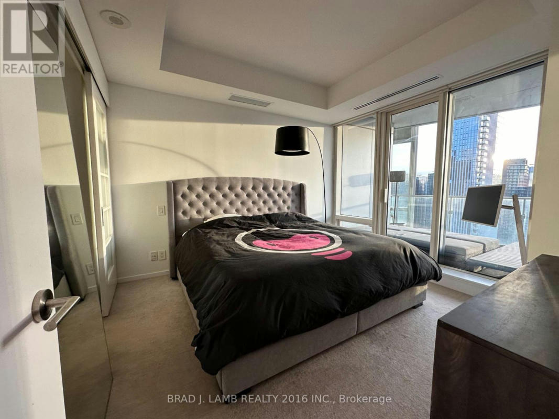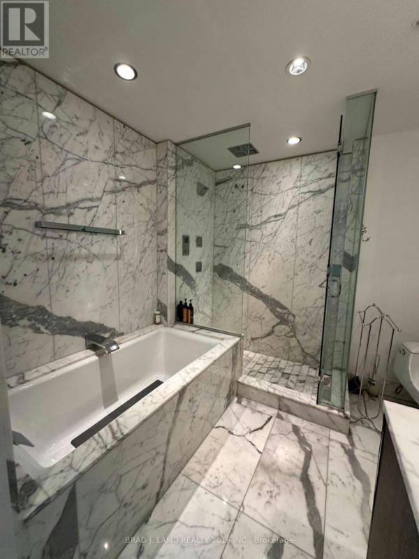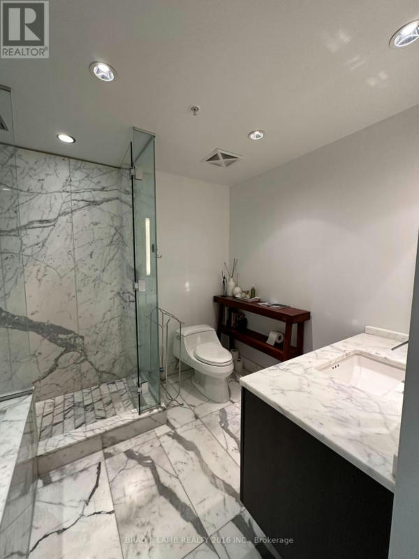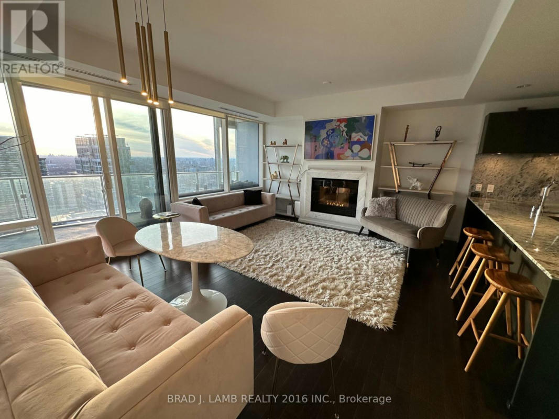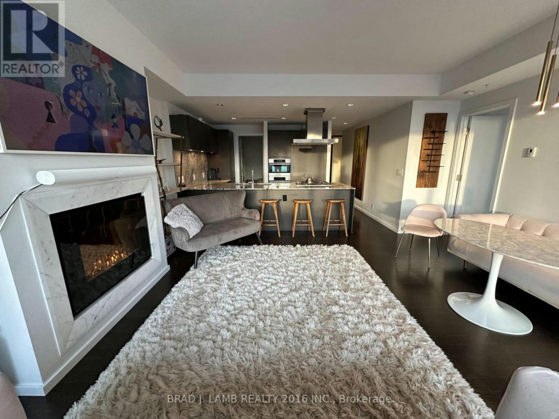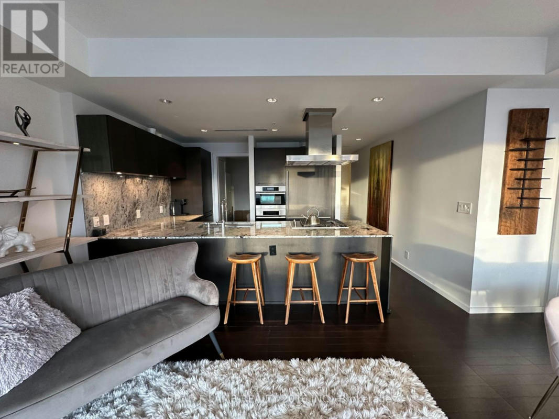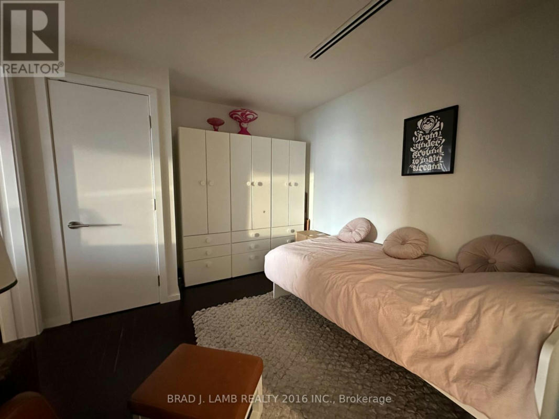1 / 17
Listing ID: HSF5f1e83ab
#4203 -180 UNIVERSITY AVE
a month ago
Price: CAD1,600,000
Spadina—fort York - Ontario
- Residential
- Apartment/Condo
- 1 Bed(s)
- 2 Bath(s)
Features
Description
Welcome to Shangri-La Residences, where luxury meets sophistication in the heart of TO. This exquisite 1100 sq ft unit offers unparalleled elegance and breathtaking views. Indulge in the spa-like marble bathroom with heated floors and a multiple jet shower or entertain in the gourmet kitchen with top-of-the-line Miele appliances. Enjoy morning coffee or evening wine on your private balcony overlooking the city skyline and incredible sunsets. Custom entranceway built-ins, built-in den and inclusive modern chest of drawers in the master closet add bespoke touches. With access to world-class amenities, including valet parking, hotel room service and use of spa, gym, pool and more, this turnkey unit is your urban oasis. After a long day, drive down to your personal parking spot, head upstairs to floor 42 and relax by the calm electric fireplace or drop by the Shangri-La Lobby Bar to unwind and live the life you deserve. Located in the vibrant entertainment/financial district.**** EXTRAS **** Turn-key unit, furnishings negotiable for sale: shelving, couches, patio furniture, luxurious rug, built-in Samsung Frame TV & SONOS speaker system. (id:38686)
Location On The Map
Spadina—fort York - Ontario
