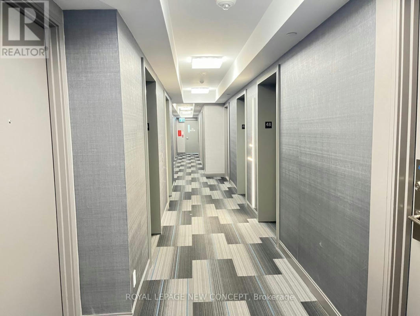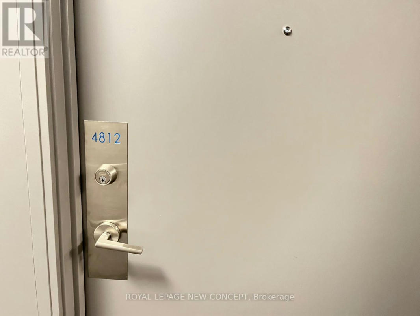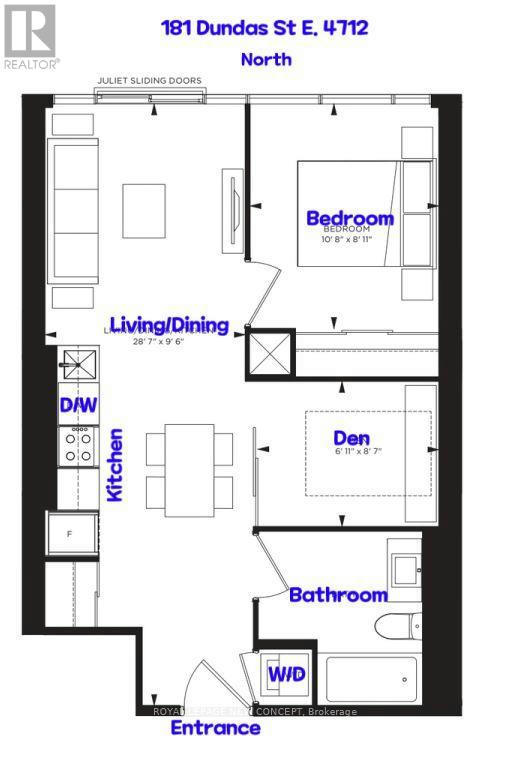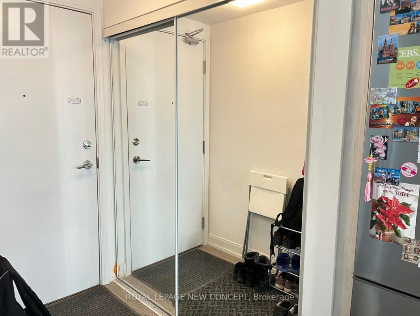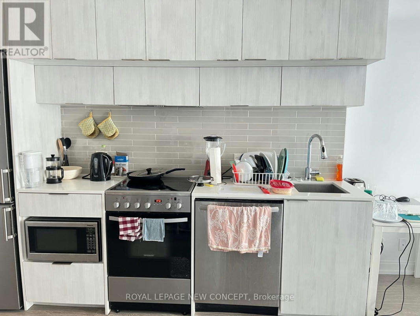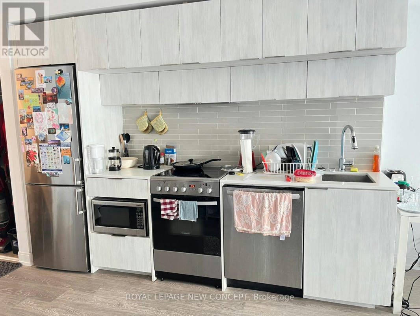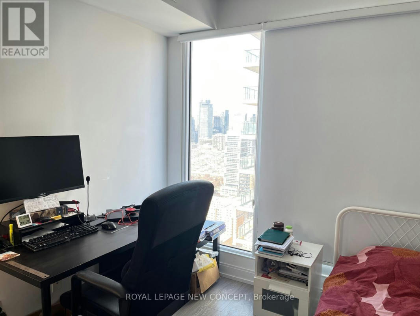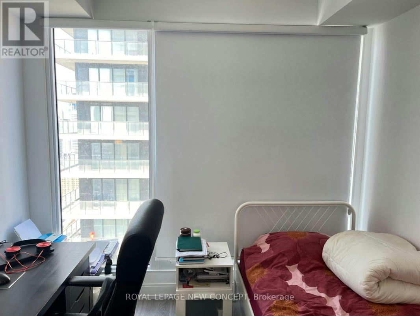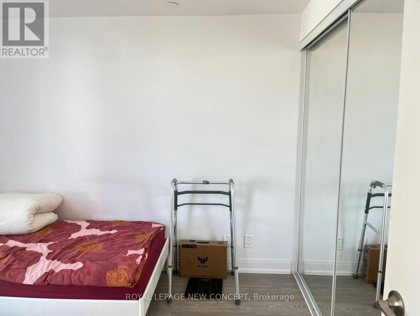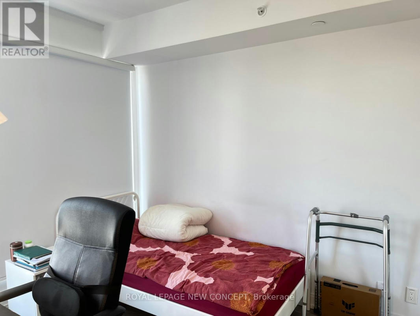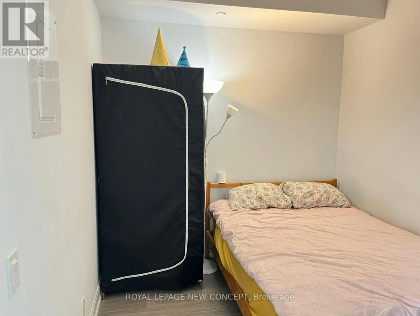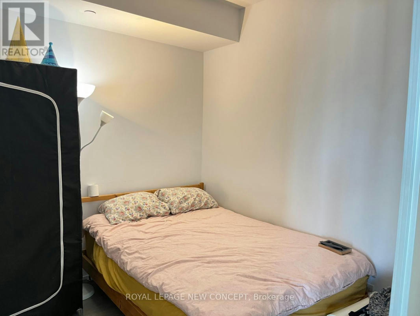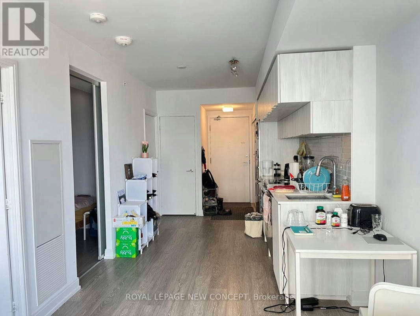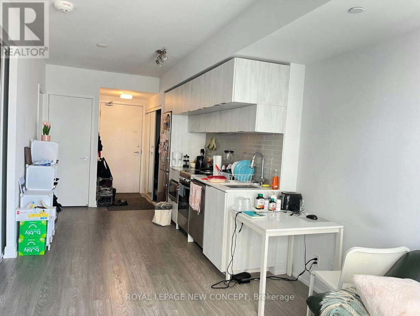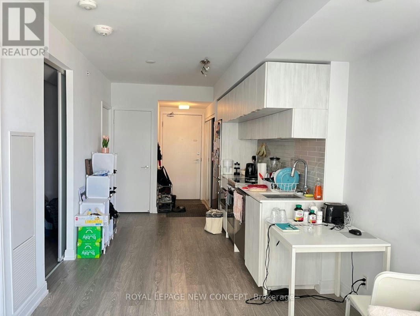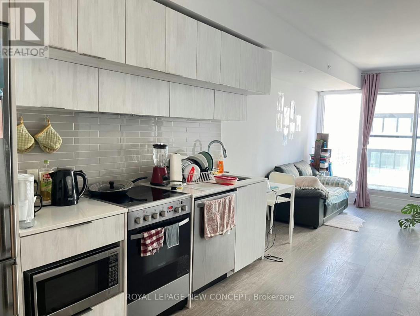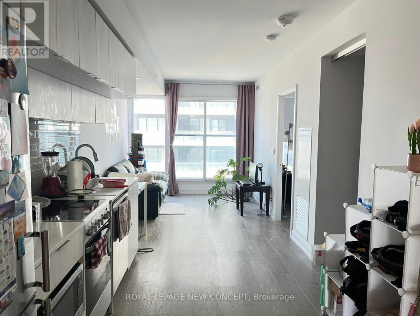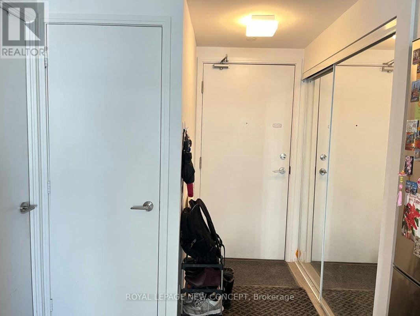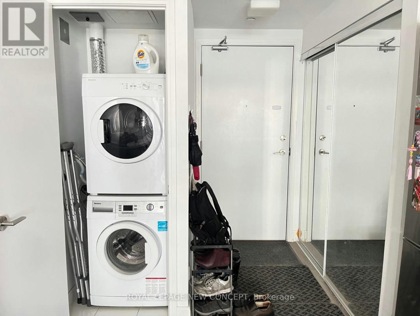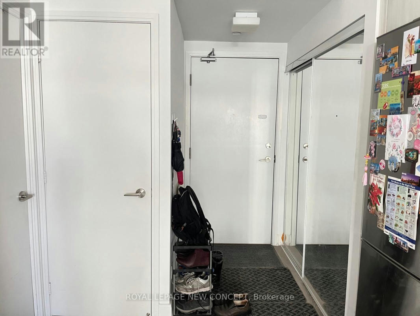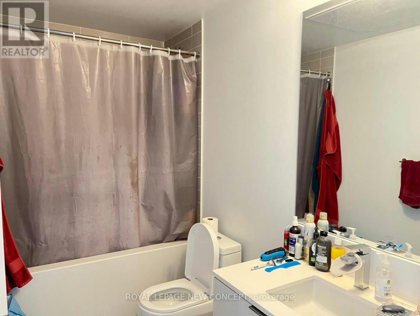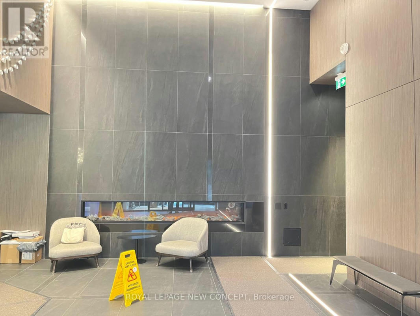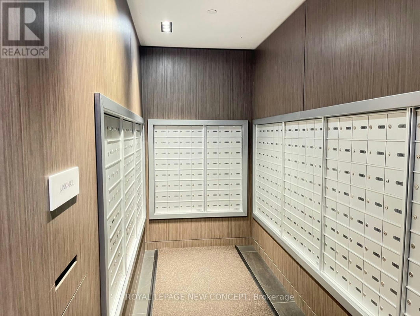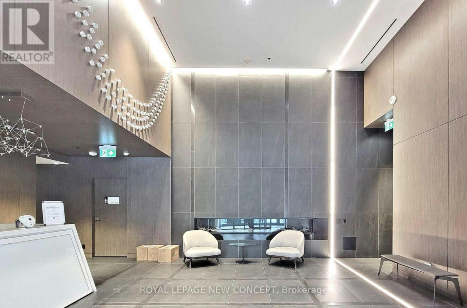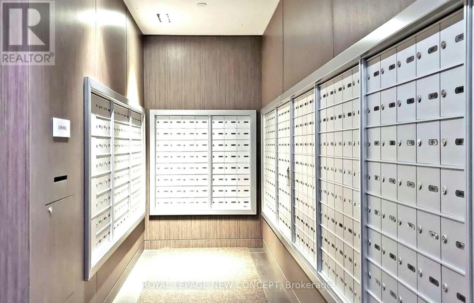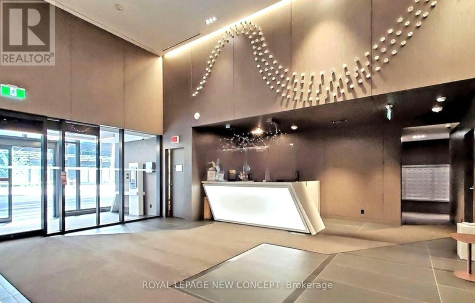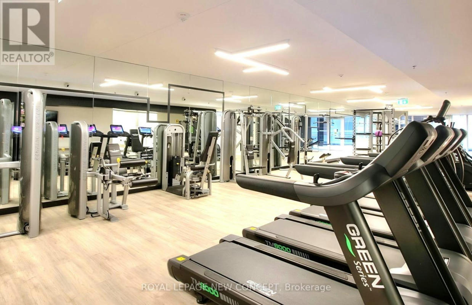1 / 28
Listing ID: HSF580956fc
#4812 -181 DUNDAS ST E
ROYAL LEPAGE NEW CONCEPT
a month agoPrice: CAD599,000
Toronto Centre - Ontario
- Residential
- Apartment/Condo
- 2 Bed(s)
- 1 Bath(s)
Features
Description
Extremely Smart & Functional 1 Plus Den. Nestled In Vibrant Dundas St East With Streetcar At Your Door Step. Bright, Spacious, Absolutely READY For You To Move In. Primary Bedroom With Mirrored Double Closet. Spacious Den Is A Separate Room With Sliding Doors & Can Be Used As Second Bedroom or Home Office. Laminate Flooring Throughout & Stylish Modern Blinds. Open Concept Living & Dining. Modern Kitchen With All Stainless Appliances, Quartz Countertop & Backsplash. Fresh Painting. Full Service Building Offers Fitness, Yoga Room, Library, Meeting Room, Outdoor Terrace, BBQ, Guest Suites, Bike Storage & 24 HR Concierge. Outside The Building Easy Transit At Your Door Steps Including TTC & Street Car. Shops, Banks, Ample Restaurant & Bar Choices for Your Dining & Entertainment. Call It Your New Home. (id:38686)
Location On The Map
Toronto Centre - Ontario
