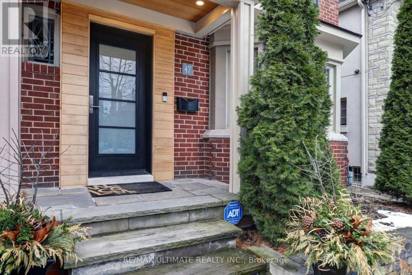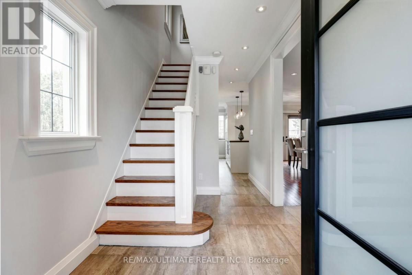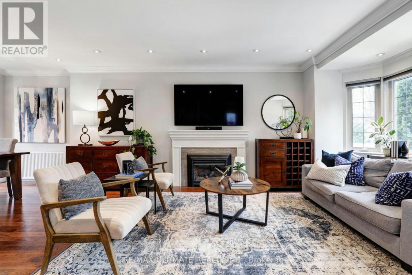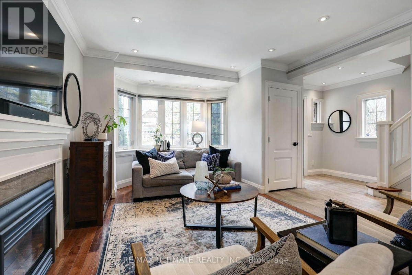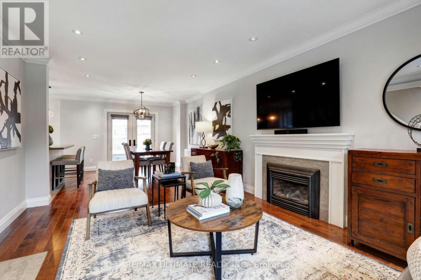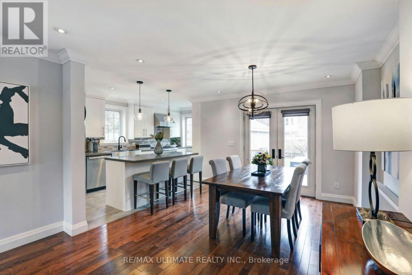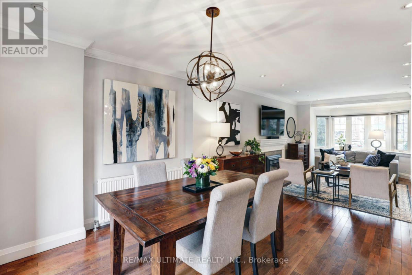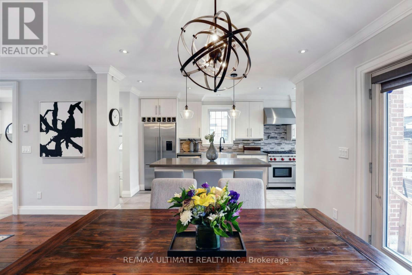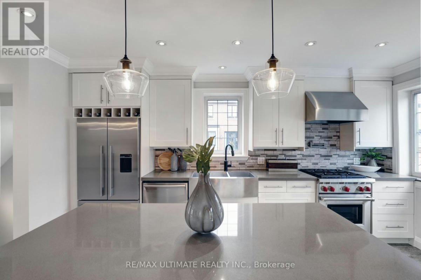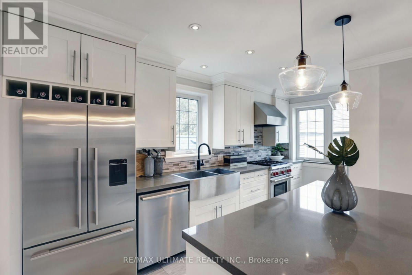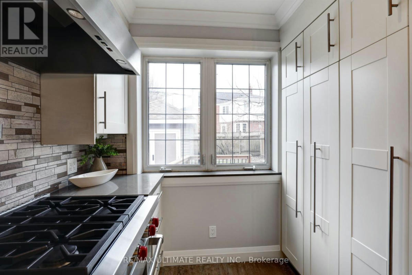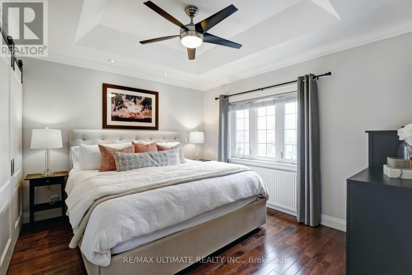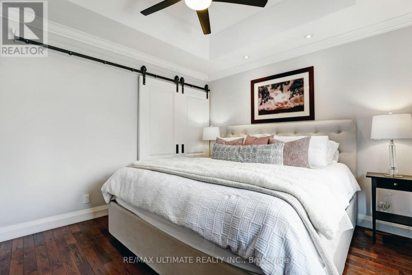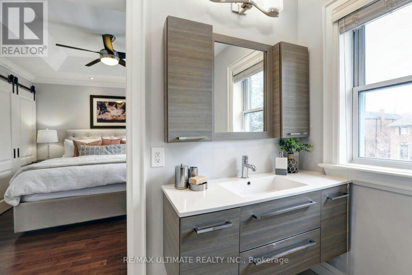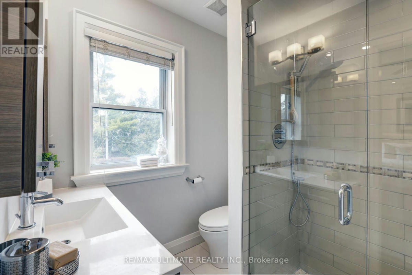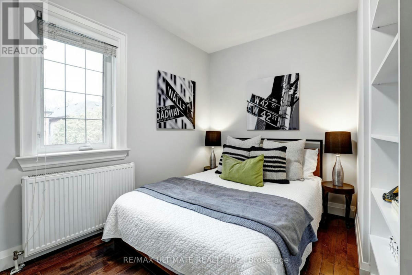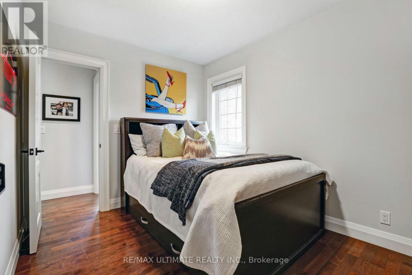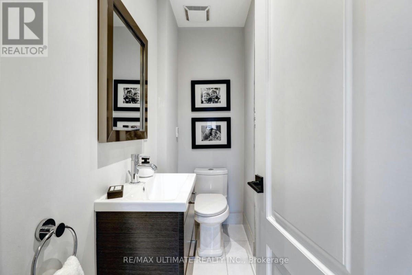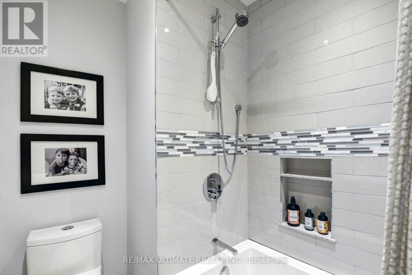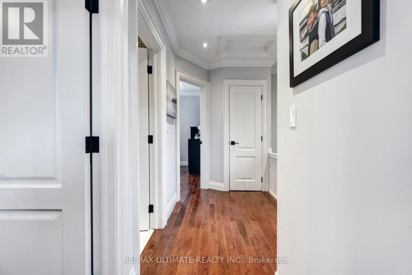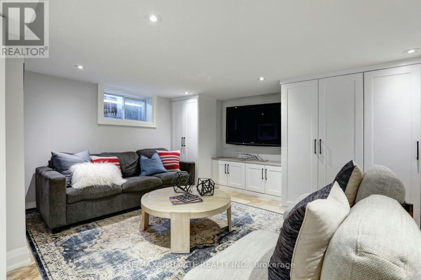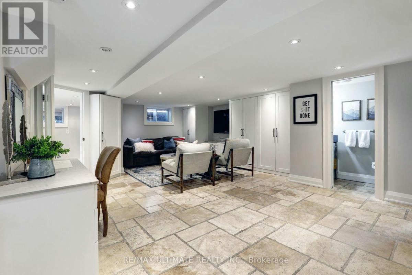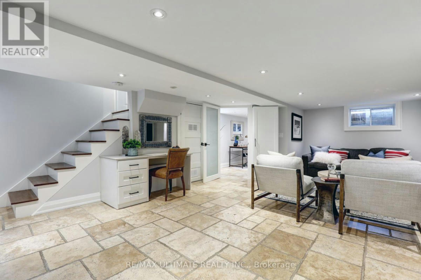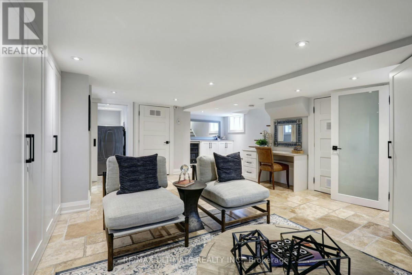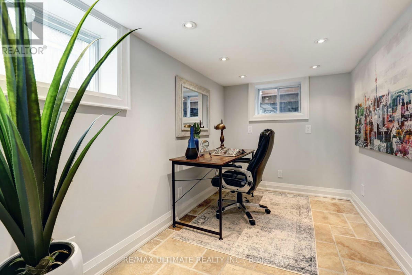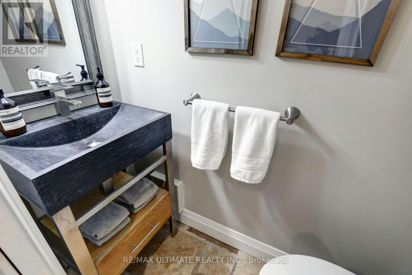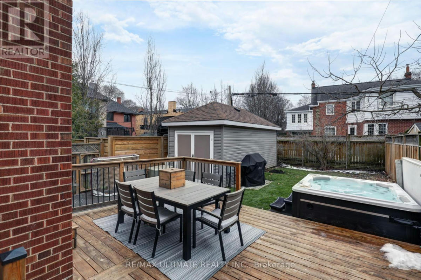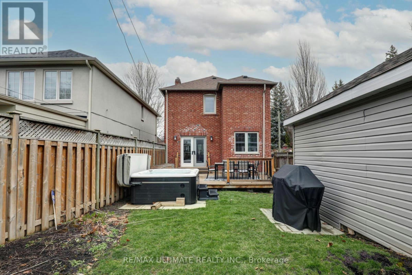1 / 29
Listing ID: HSF2c1a826e
47 ST CUTHBERTS RD
RE/MAX Ultimate Realty Inc
a month agoPrice: CAD1,995,000
Don Valley West - Ontario
- Residential
- Single Family
- 4 Bed(s)
- 3 Bath(s)
Features
Description
Dare to compare! Total game changer. This home was totally renovated 10 years ago, right back to the bricks. It was meticulously designed to have all the luxuries needed to live your best life. The abundance of natural light shines right through this home. 47 St Cuthberts Rd features an open concept chef's kitchen with a large breakfast bar, a walkout to a ""party"" sized deck. Relax in the ""4 year new"" hot tub in the private and tranquil backyard. The Primary bedroom features a ""spa like"" ensuite, coffered ceiling and custom closets. The lower level features stone tiled heated floors throughout, a huge recreation room, and a bright and functional office or 4th Bedroom. Not only is this one of the prettiest looking homes in South Leaside, it is one of the most functional. The home has been spray foam insulated to keep the cold and heat out! In need of storage, look no further. Storage everywhere, from many closets & cupboards throughout to the oversized, large outside shed. Come and say ""hi"" at our Open House Sat/Sun April 6 & 7th 2-4pm. This home will not last and will not disappoint!**** EXTRAS **** Absolute stellar location! Steps to the shops and restaurants on Bayview. Surrounded by some of the best public and private schools in Toronto. Public transit at your doorstep. 10 minute drive to downtown Toronto. (id:38686)
Location On The Map
Don Valley West - Ontario
