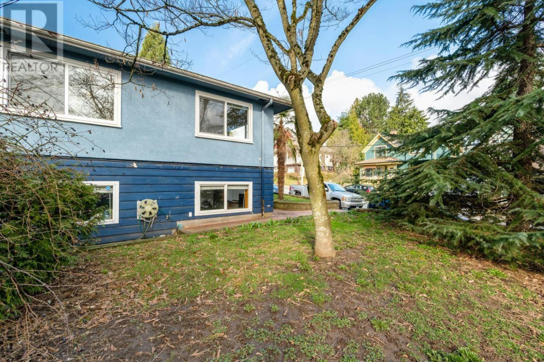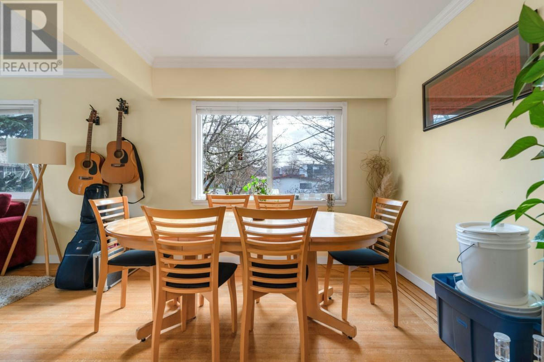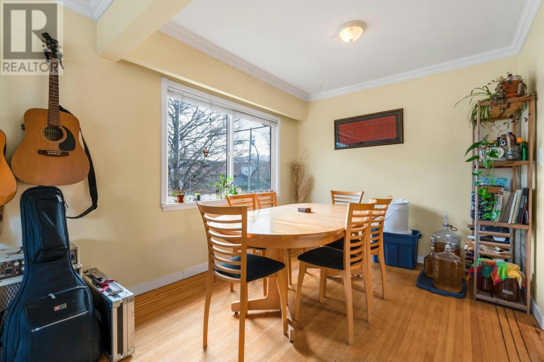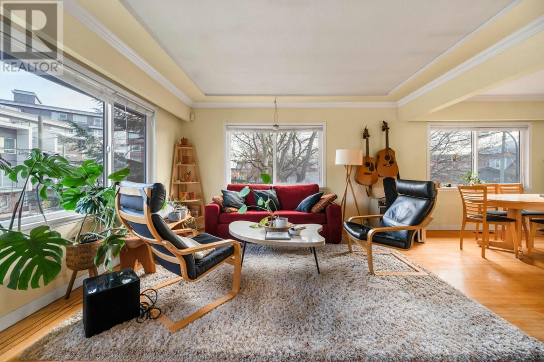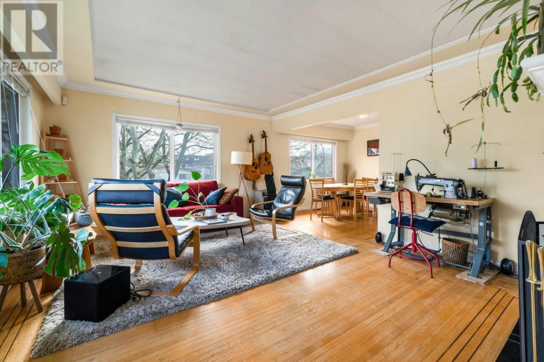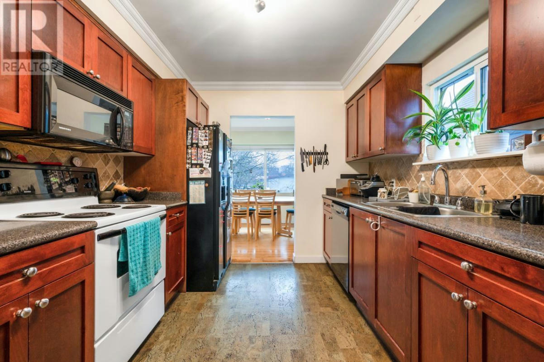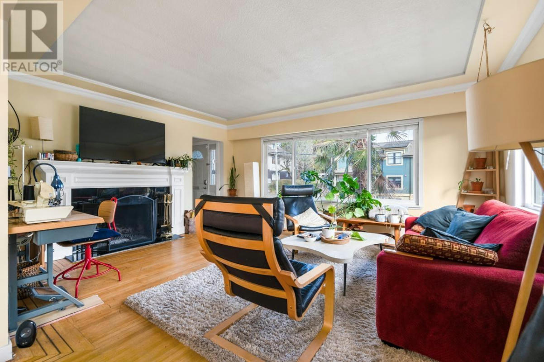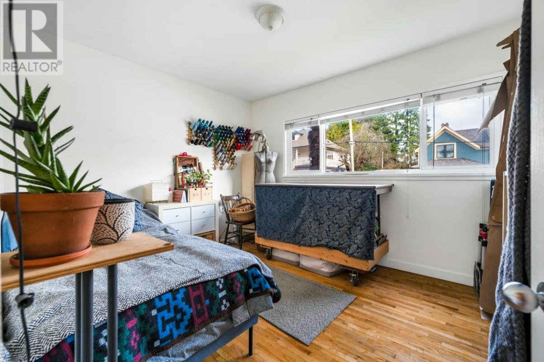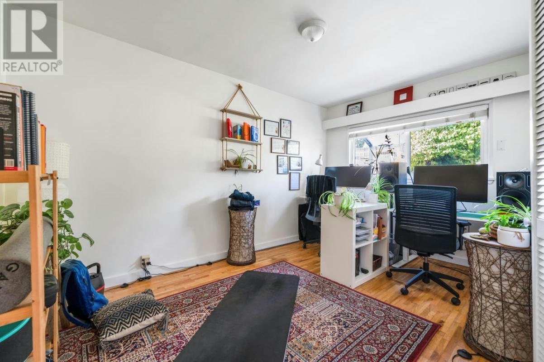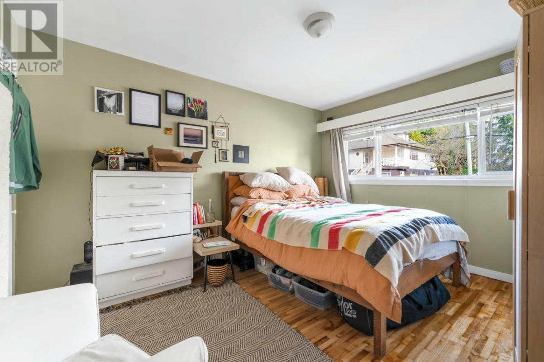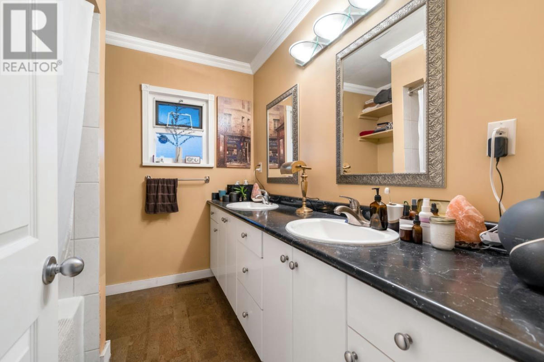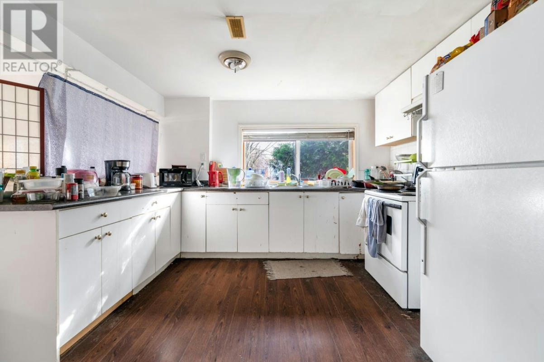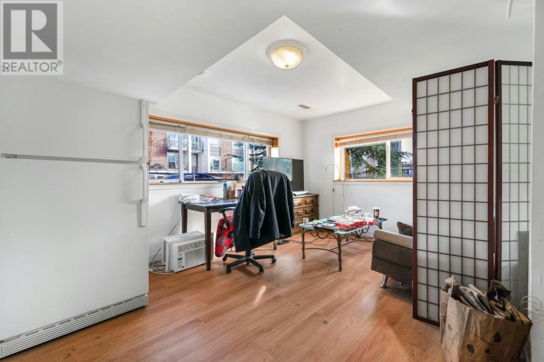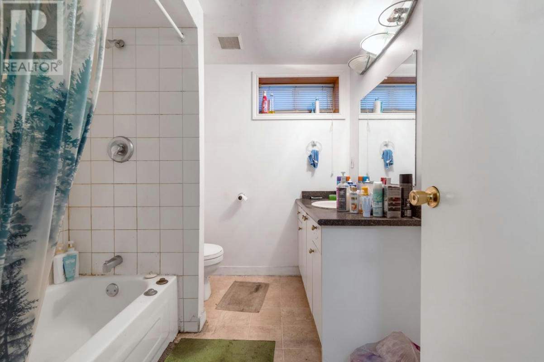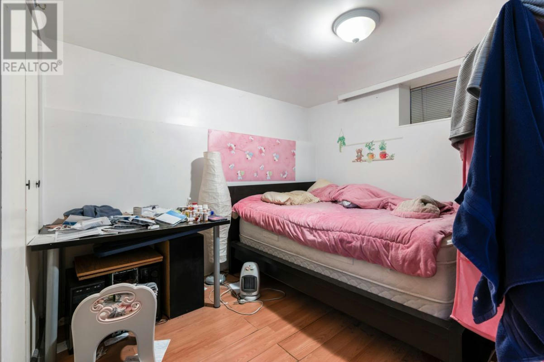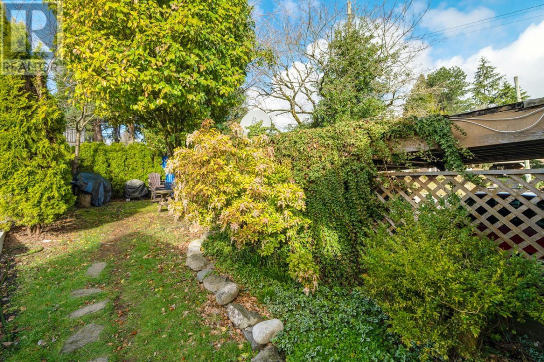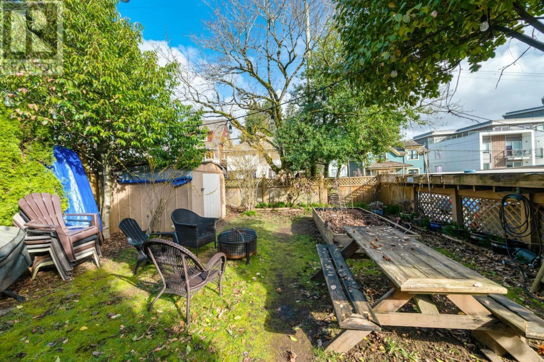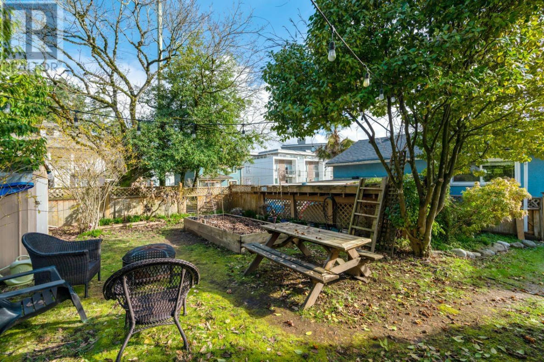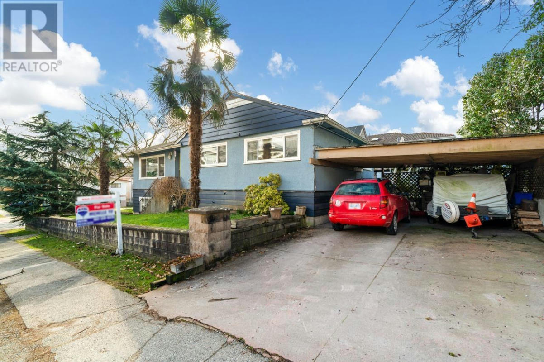1 / 20
Listing ID: HSF28a22a5c
1686 E 18TH AVENUE
a month ago
Price: CAD1,788,000
Kensingtoncedar Cottage - British Columbia
- Residential
- Single Family
- 5 Bed(s)
- 2 Bath(s)
Features
Description
Solid and well maintained bungalow strategically located at the corner of E.18th Ave and Welwyn St. 5 bedrooms plus den and 2 baths across 2 levels with 2300 sf of living space. RT zoned 32.7 x 122 lot with excellent redevelopment potential! Only 4 minutes walk to the high ranked St. Joseph's School and 7 minutes walk to the renowned Stratford Hall IB World School. A stone's throw away from Trout Lake, public transit, groceries and within close proximity to all facilities. An unbeatable central location! (id:50967)
Location On The Map
Kensingtoncedar Cottage - British Columbia
