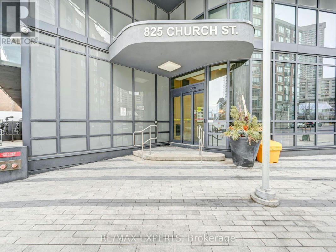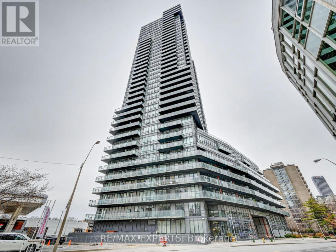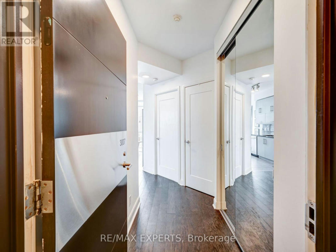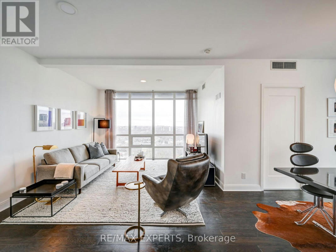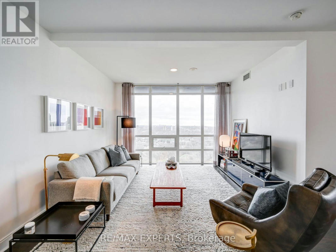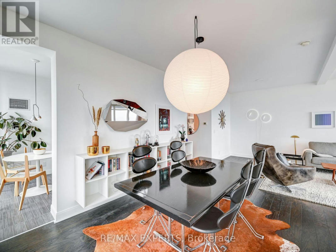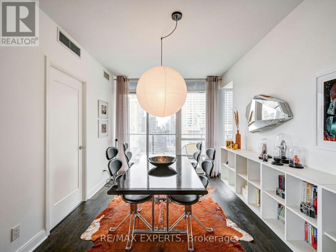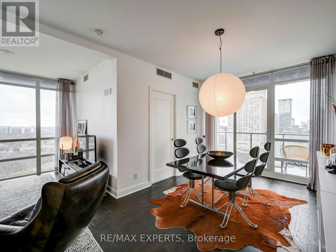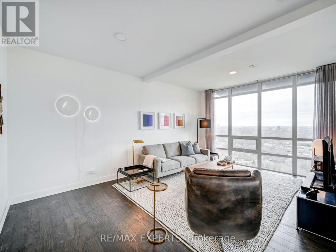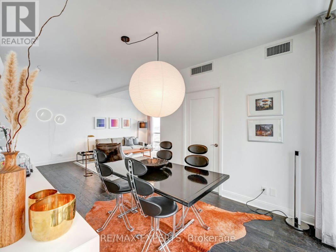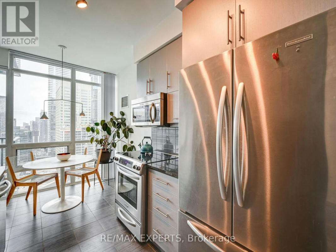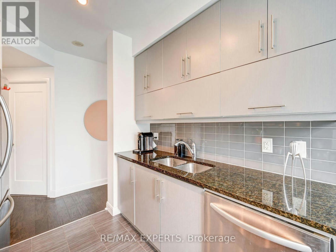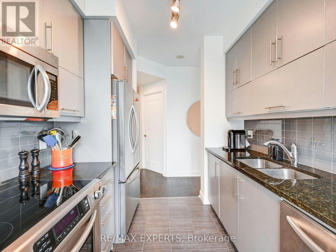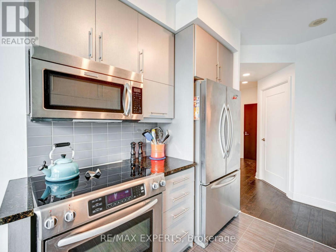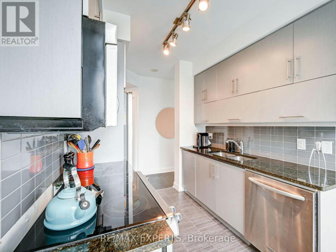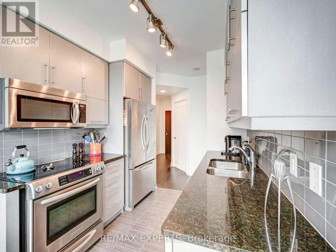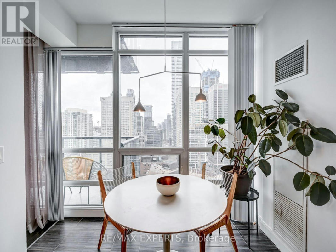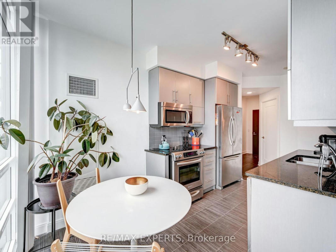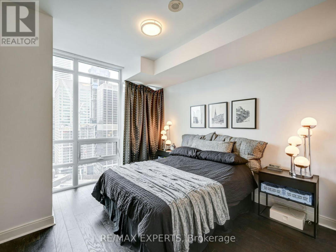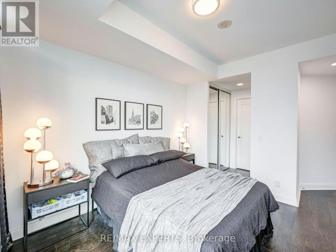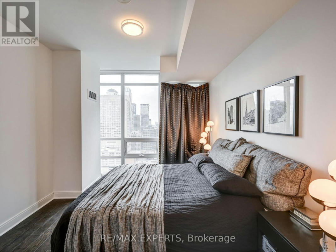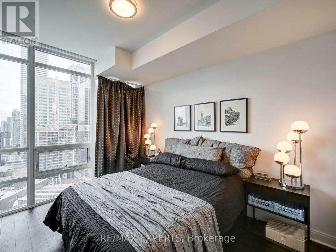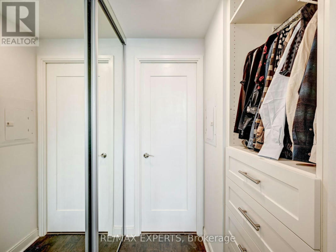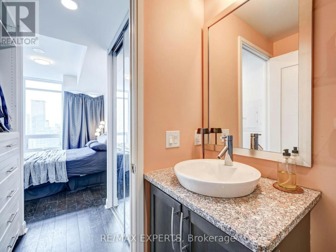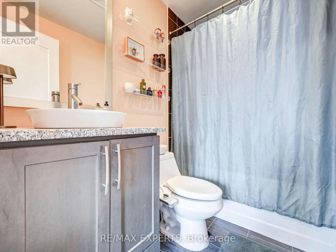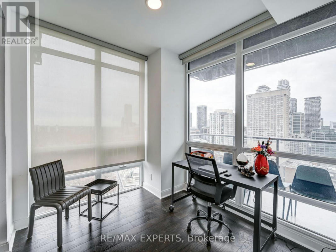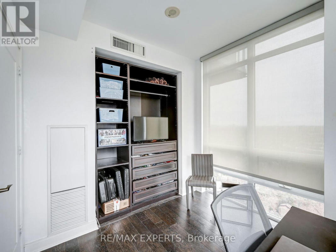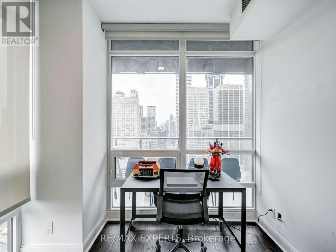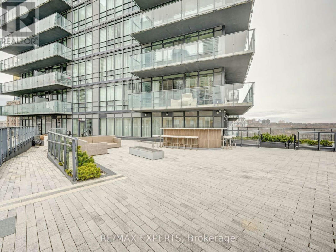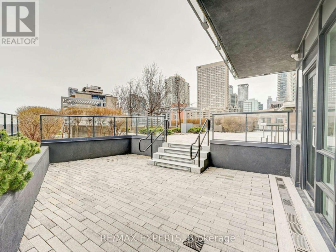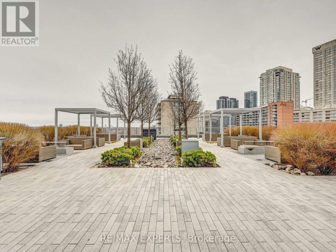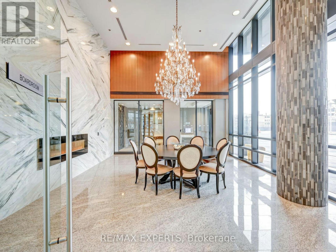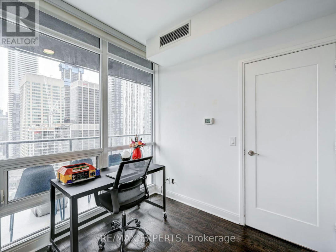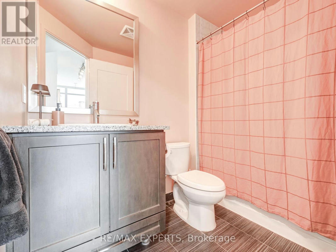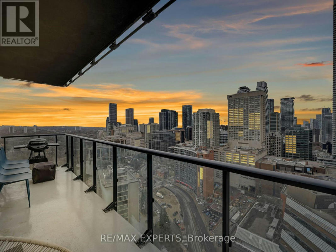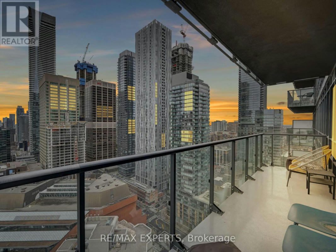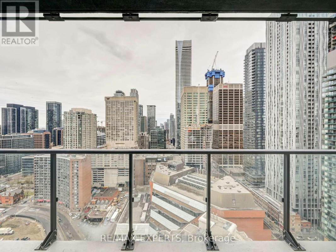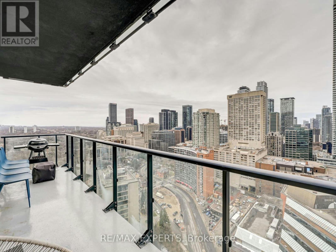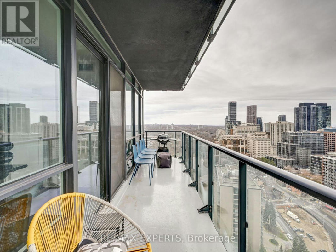1 / 40
Listing ID: HSF253937f4
#3007 -825 CHURCH ST
RE/MAX Experts
a month agoPrice: CAD1,259,000
University—rosedale - Ontario
- Residential
- Apartment/Condo
- 2 Bed(s)
- 2 Bath(s)
Features
Description
Residing at The Milan, an opulent residence nestled in the heart of the Rosedale-Park Moore Elegance district, mere steps away from the vibrant Yorkville, offers a lifestyle of unparalleled luxury. Crafted with executive living in mind, this spacious 998 square foot, originally was two- bedroom + den unit that has been meticulously designed to elevate comfort and sophistication by amalgamating the den into the living space. Positioned as a bright corner unit facing southeast, it boasts a generous 5 x 20' balcony, providing sweeping views of downtown Toronto. Highlighted by 9-foot ceilings throughout, floor-to-ceiling windows, and upgraded engineered flooring, this residence exudes elegance at every turn. The primary bedroom features an En-Suite bathroom and a professionally done organized walk-in closet. The upgraded modern kitchen has top-of-the-line stainless steel appliances (including fridge, stove, oven, microwave, and dishwasher), complemented by a stylish Backsplash, Granite countertops, porcelain flooring, and a Breakfast bar. Additionally, in-suite Laundry facilities (washer and dryer) add convenience.**** EXTRAS **** Array of Amenities, including a Rooftop Deck, Multimedia and Meeting rooms, a Lounge/Party room, Library, Gym, Billiards/table tennis room, Swimming pool, Hottub, Sauna, Concierge and 24-hour Security, Visitor Parking, and Guest Suites. (id:38686)
Location On The Map
University—rosedale - Ontario
