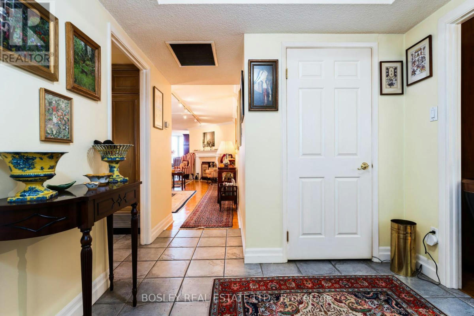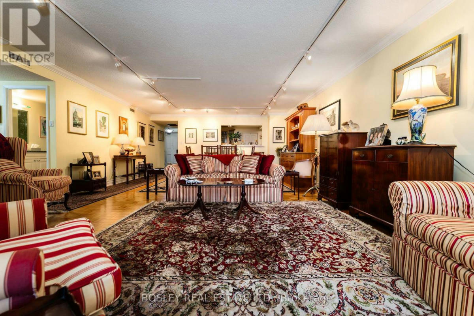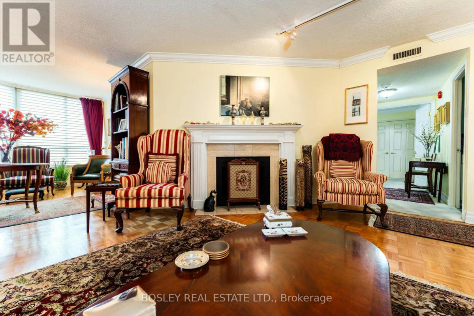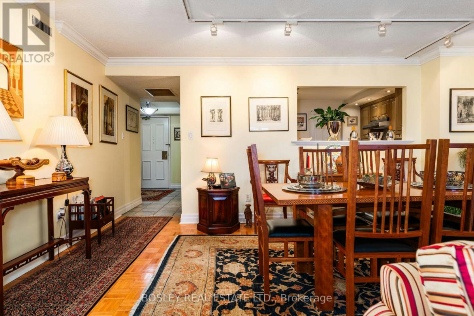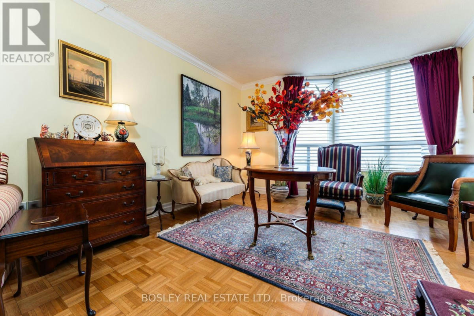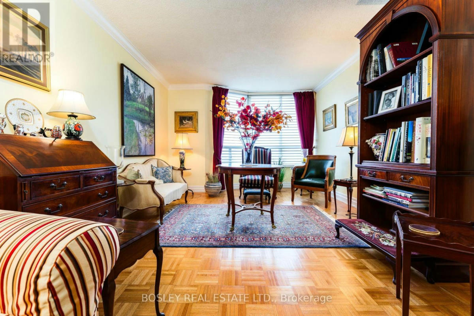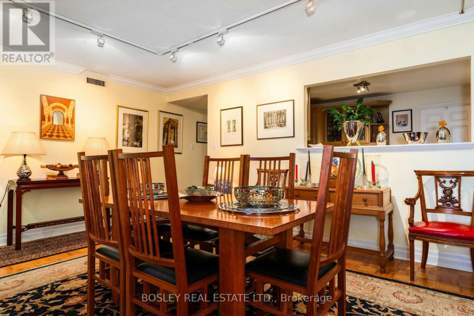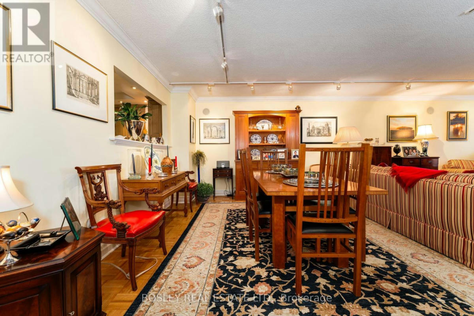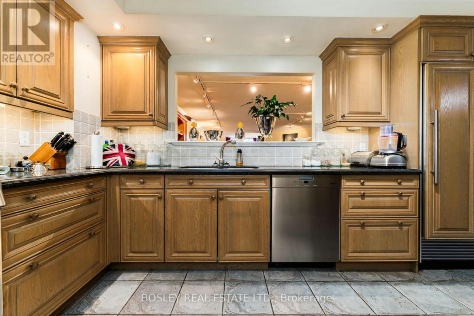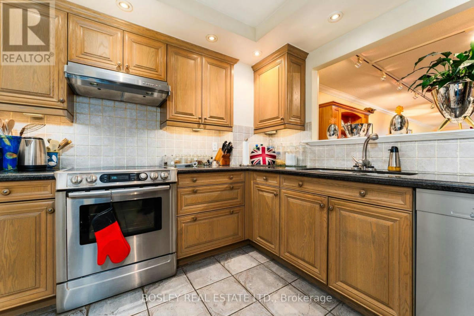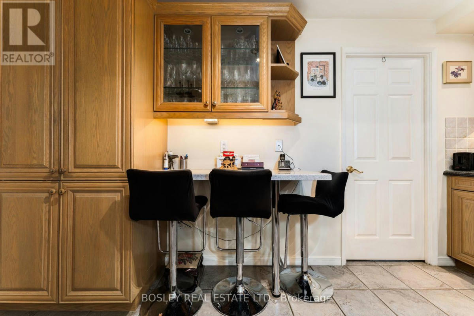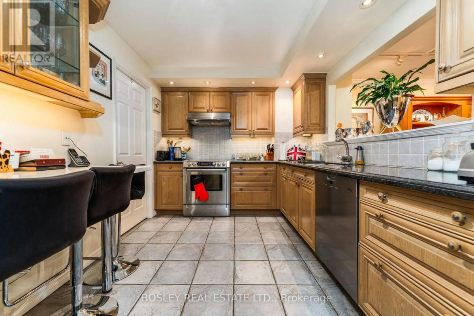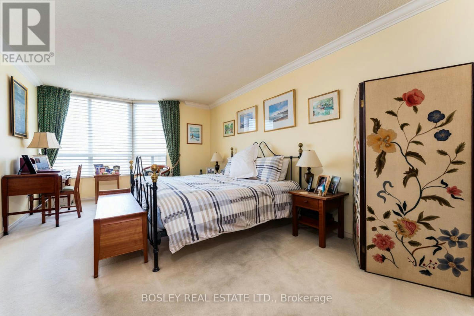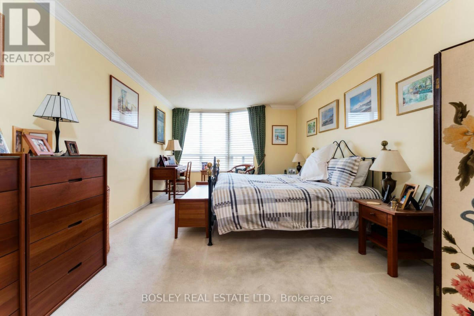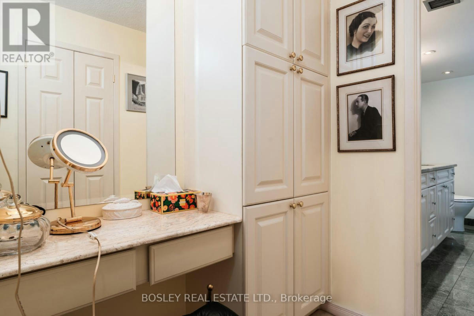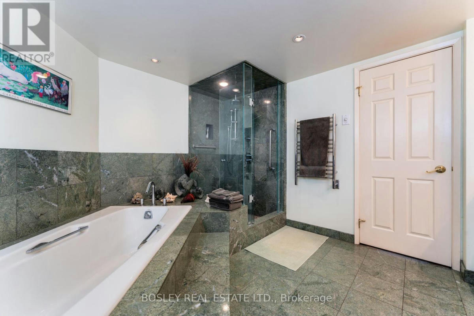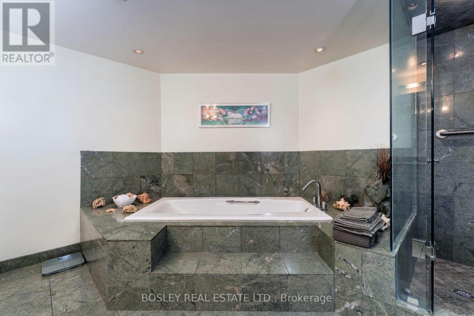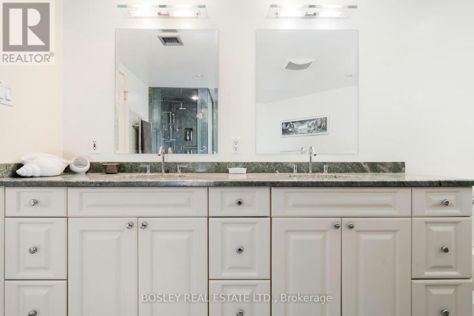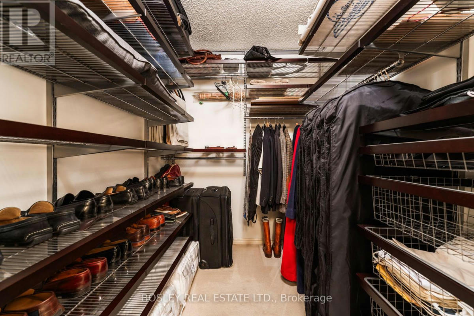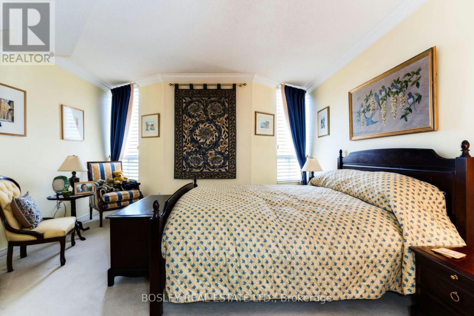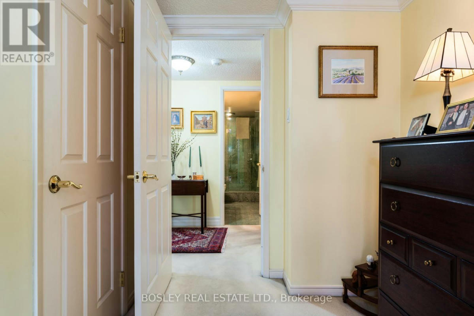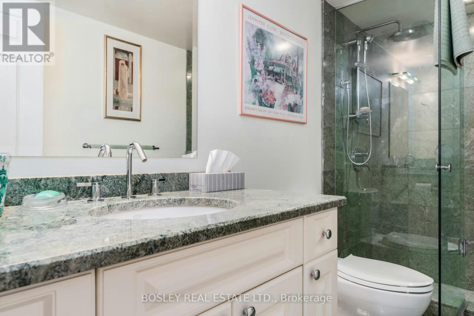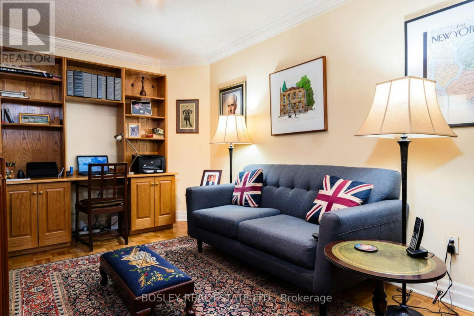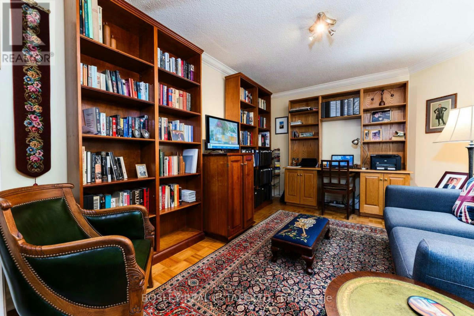1 / 25
Listing ID: HSF1ed09068
#605 -160 FREDERICK ST
BOSLEY REAL ESTATE LTD.
a month agoPrice: CAD1,279,000
Toronto Centre - Ontario
- Residential
- Apartment/Condo
- 2 Bed(s)
- 2 Bath(s)
Features
Description
Welcome to Old York Place located in the desirable St. Lawrence Market steps from restaurants, the financial district, theatres and all amenities. This executive suite with over 2,000 SF of living space, boasts 2 bedrooms plus den, 2 bathrooms and parking. Facing south, this unit features a large foyer with a coffered ceiling, a large-sized kitchen equipped with Subzero fridge, Boche stove, Miele dishwasher and a separate pantry/laundry complete with built-in shelving. The large living/dining room is perfect for hosting family gatherings. The large primary bedroom retreat features a walk-in closet and a luxurious 5-piece bathroom with double sinks. Amenities include 24-hour concierge service, an indoor pool, hot tub, Sauna, outdoor terrace with BBQ, squash courts, and party room. See attached floor plans. (id:38686)
Location On The Map
Toronto Centre - Ontario
