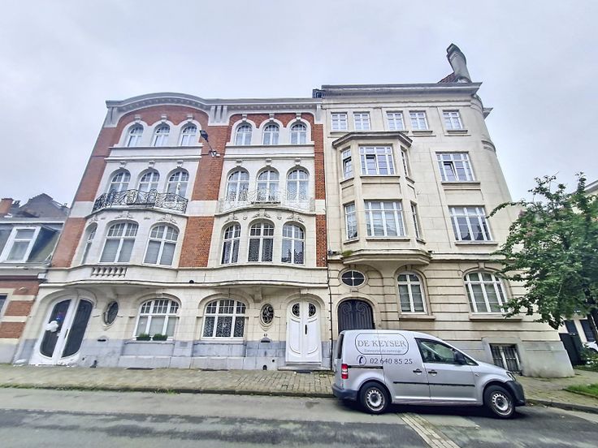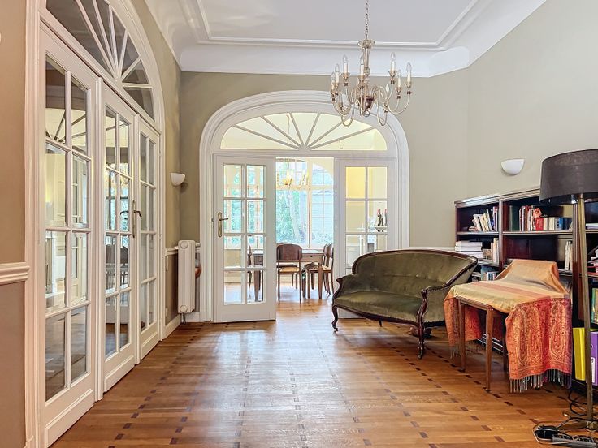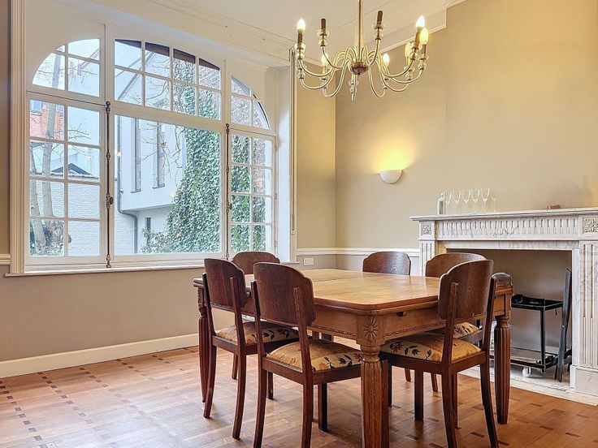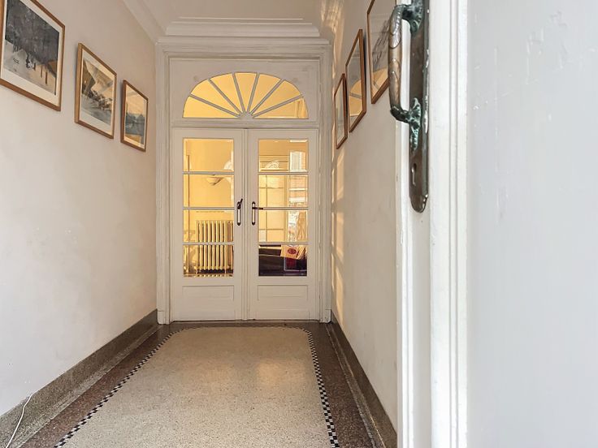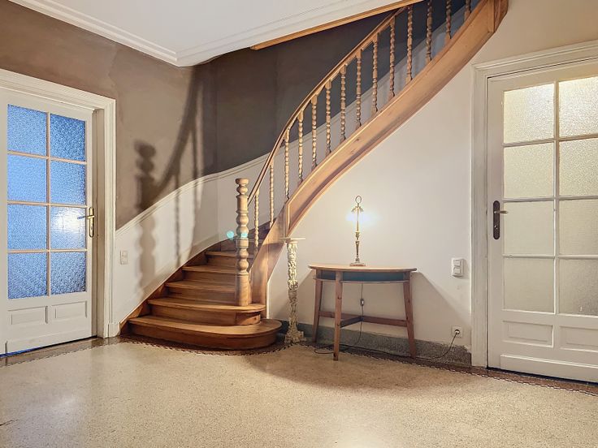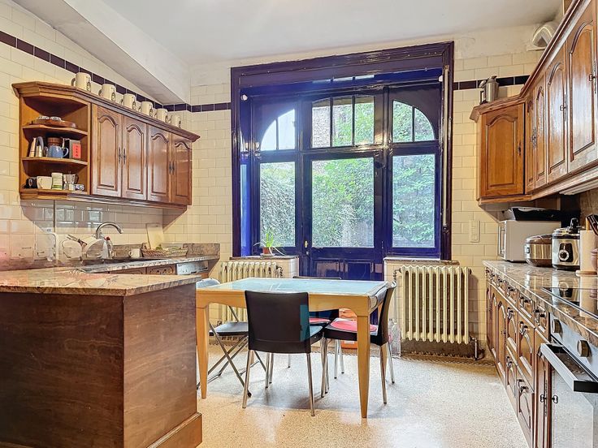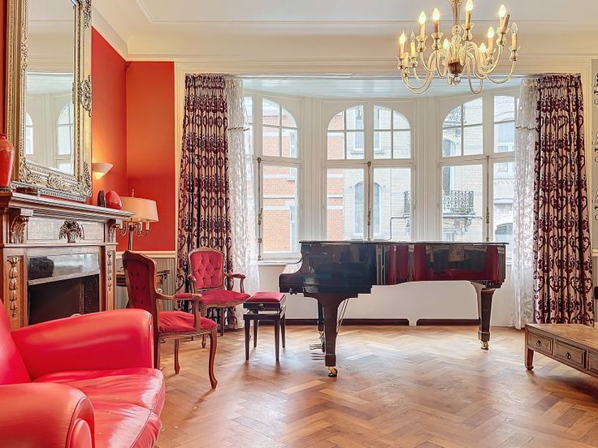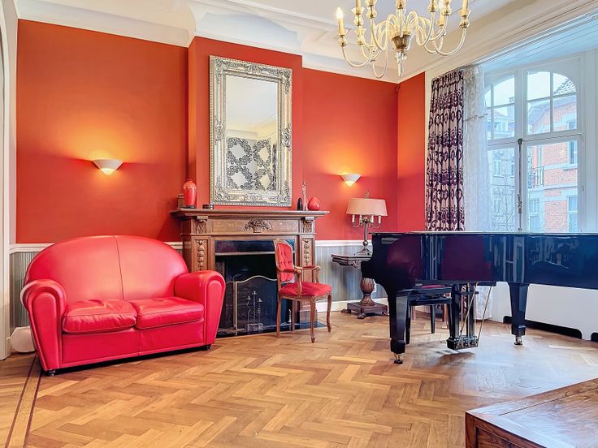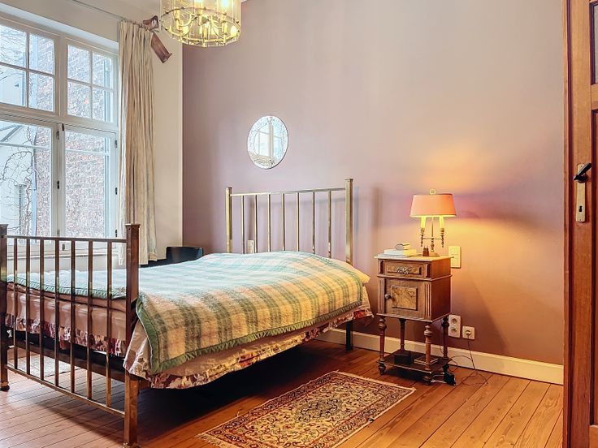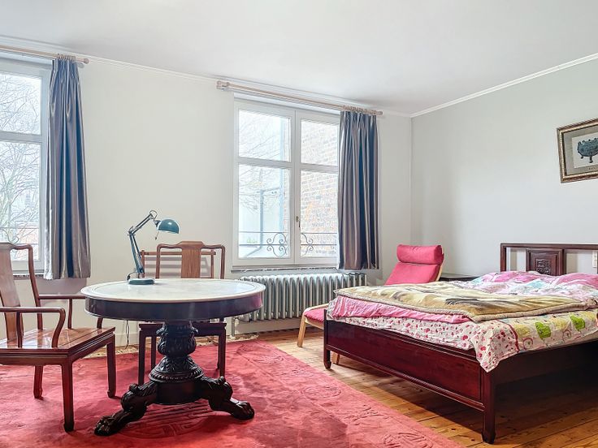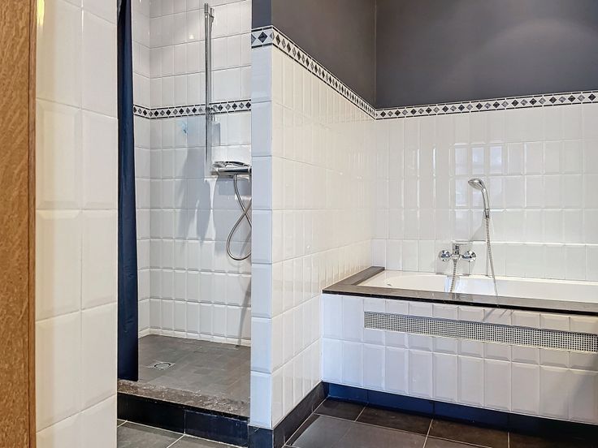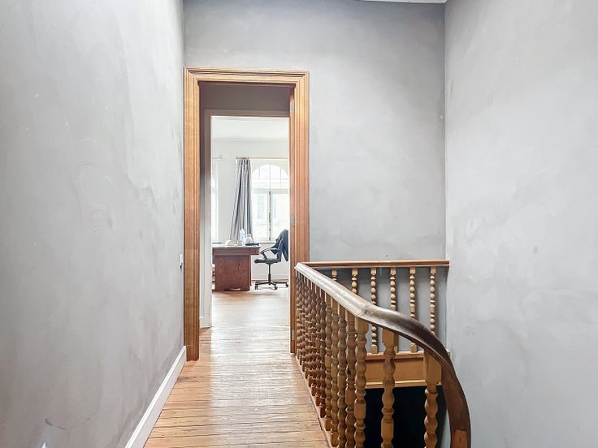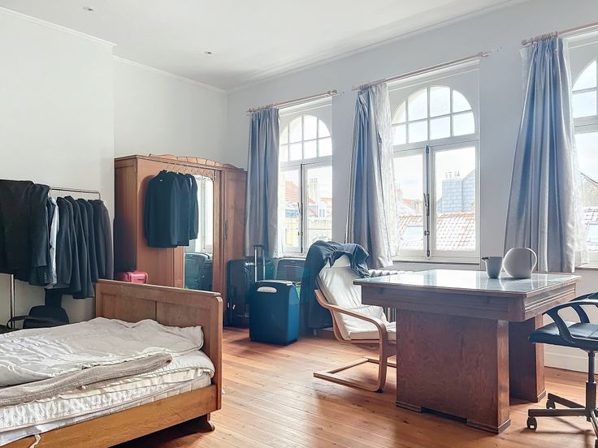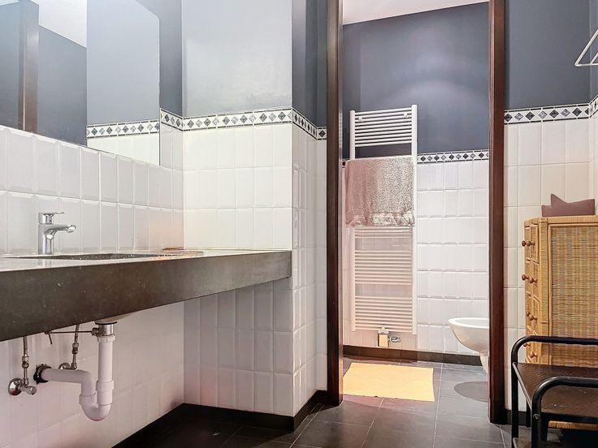1 / 14
Listing ID: HSFdc8565b0
House for sale in Etterbeek
Engel & Völkers Brussels
a day agoPrice: €1,250,000
Sint Joost - Brussels Capital
- Residential
- House
- 433 sq.m
- 5 Bed(s)
- 5 Bath(s)
Features
Description
Located just steps from Montgomery, this beaux-arts-style townhouse offers a living area of 433 m2 (as per EPC). Carefully renovated, it has preserved its exquisite period features, including moldings, parquet floors, fireplaces, woodwork, and doors. Perfectly suited for professional use, the property includes a sunny south-facing garden of 90 m2.
The ground floor comprises a spacious entrance hall leading to an office, ideal for professional activities. It also features a fully equipped kitchen with a dining area, a cloakroom, and guest toilets.
The first floor boasts generous reception areas totaling 90 m2, divided into multiple bright living spaces. An additional kitchen and separate toilet complete this level.
The second floor consists of a master suite of 30 m2 with a dressing room and a private bathroom, equipped with a shower, bathtub, toilet, and double sink. A second spacious bedroom of 27 m2, also with an en-suite bathroom and toilet, is located on this floor.
The third floor offers two beautiful bedrooms of 27 m2 and 20 m2, each with their own en-suite bathroom and toilet.
In the basement, there is a multifunctional space that can be used as a bedroom or office with direct access to the garden. Additionally, there is a bathroom, a laundry room, a boiler room, a wine cellar, and storage spaces.
The house is equipped with a new gas boiler, a renovated rear façade, and an insulated roof. The cadastral income (P.I.) is €2,914.
The ground floor comprises a spacious entrance hall leading to an office, ideal for professional activities. It also features a fully equipped kitchen with a dining area, a cloakroom, and guest toilets.
The first floor boasts generous reception areas totaling 90 m2, divided into multiple bright living spaces. An additional kitchen and separate toilet complete this level.
The second floor consists of a master suite of 30 m2 with a dressing room and a private bathroom, equipped with a shower, bathtub, toilet, and double sink. A second spacious bedroom of 27 m2, also with an en-suite bathroom and toilet, is located on this floor.
The third floor offers two beautiful bedrooms of 27 m2 and 20 m2, each with their own en-suite bathroom and toilet.
In the basement, there is a multifunctional space that can be used as a bedroom or office with direct access to the garden. Additionally, there is a bathroom, a laundry room, a boiler room, a wine cellar, and storage spaces.
The house is equipped with a new gas boiler, a renovated rear façade, and an insulated roof. The cadastral income (P.I.) is €2,914.
Location On The Map
Sint Joost - Brussels Capital
