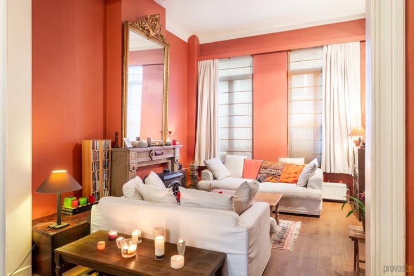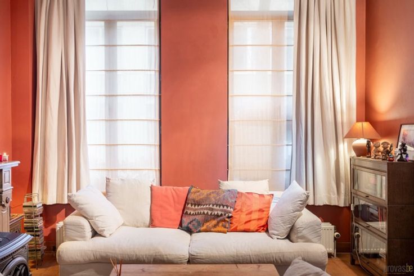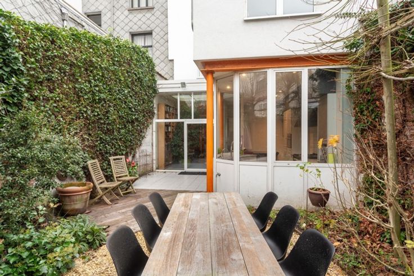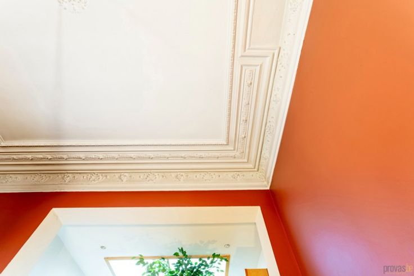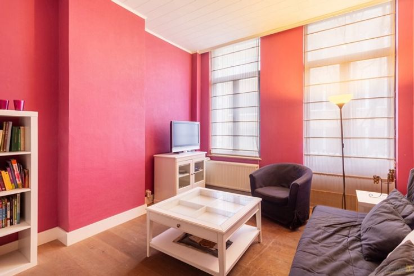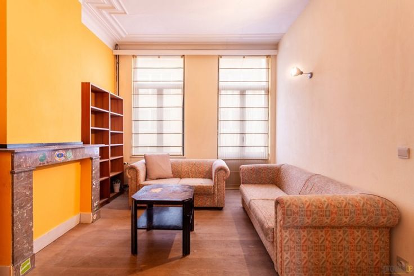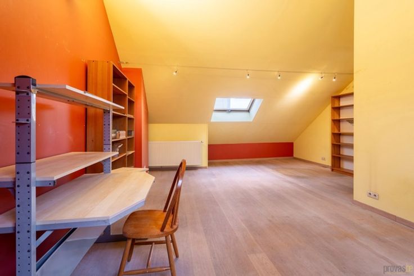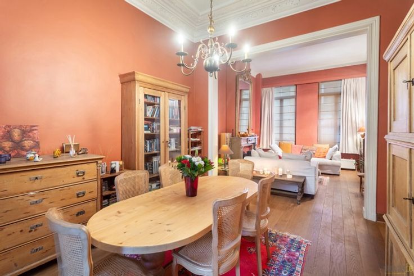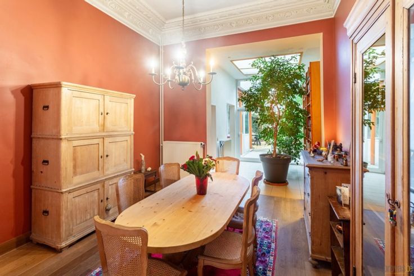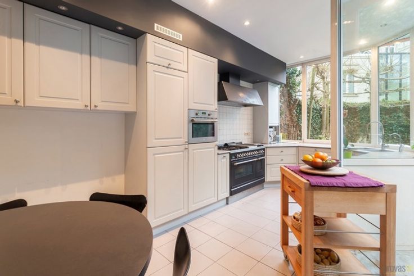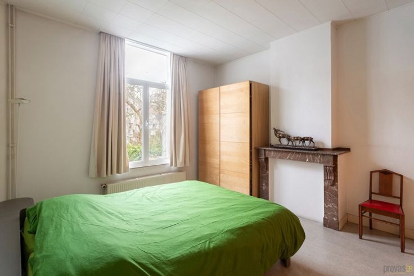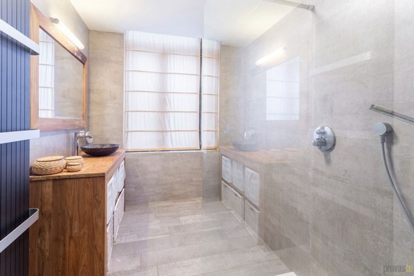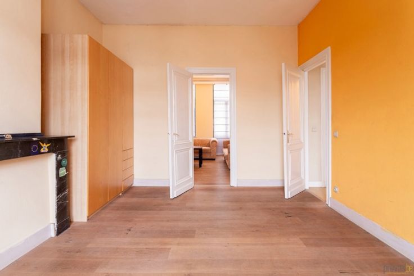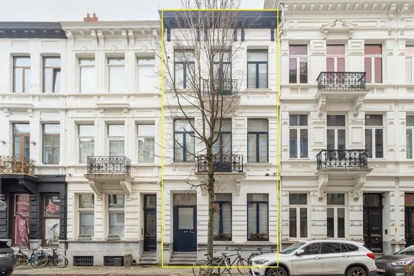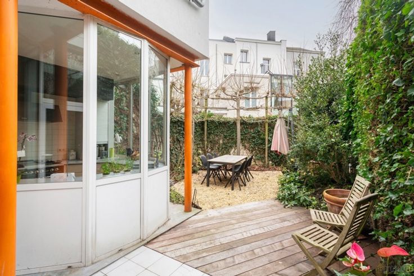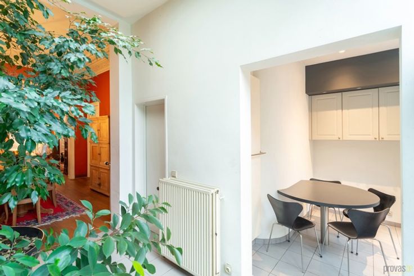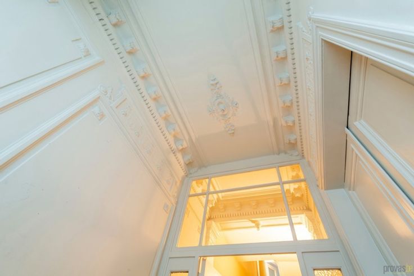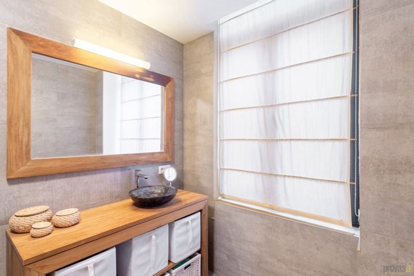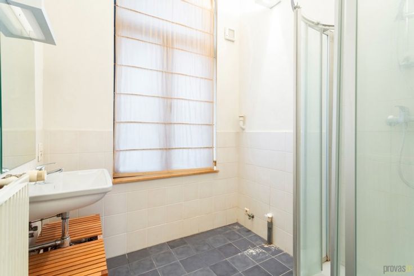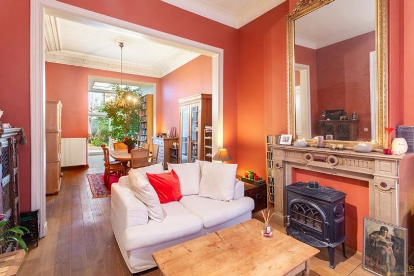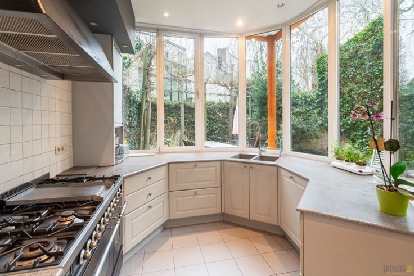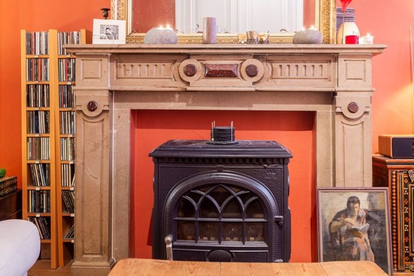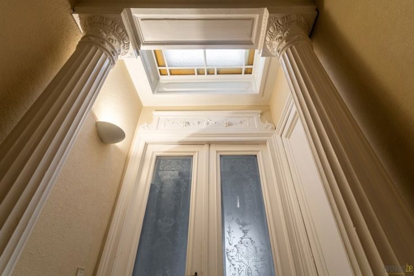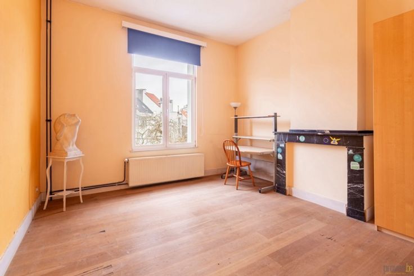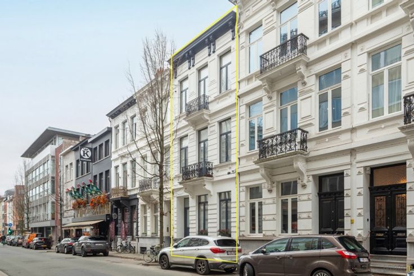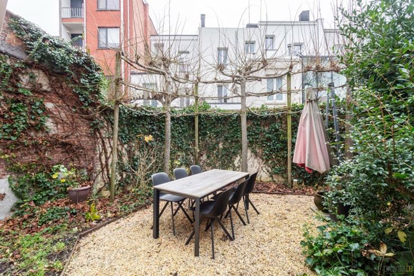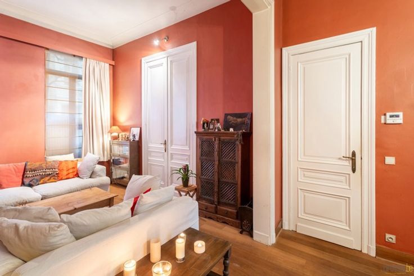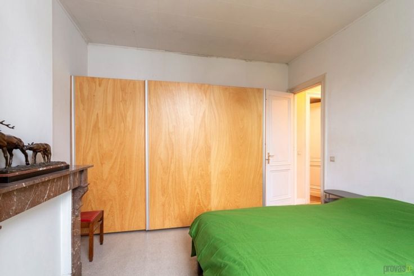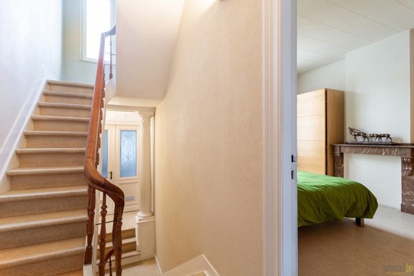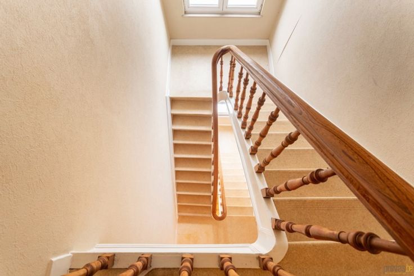1 / 30
Listing ID: HSF950d996a
Mansion for sale in Antwerpen
Provas
13 days agoPrice: €659,000
Antwerp - Antwerpen
- Residential
- House
- 279.00 sq.m
- 6 Bed(s)
- 2 Bath(s)
Features
Description
Behind the authentic façade lies this townhouse with a garden. Thanks to its prime location in the Harmoniewijk and close to the Leien with easy access to the city center, this townhouse is ideally situated.
On the ground floor, a spacious living area has been created. The living room, with parquet flooring, is located at the front, followed by the dining area and a cozy library with sliding doors that open onto the garden with a terrace.
At the rear, there is a kitchen with a view of the garden, offering ample counter space and equipped with all appliances.
A cloakroom with built-in wardrobes and a guest toilet completes the ground floor.
The mezzanine is currently used as an office with a garden view but is also perfectly suited as an additional bedroom.
The first floor features two spacious bedrooms and a bathroom with a walk-in shower.
The second floor also includes two bedrooms and a bathroom (currently equipped with a shower, a vanity unit, and connections for a toilet).
The attic has been converted into one large room but can also be divided into two full-sized bedrooms.
Over the years, the house has undergone necessary renovations, including double glazing, roof and rear façade insulation, solar panels, and an energy-efficient central heating system.
The spacious basement is ideal for storage.
There is an option to purchase a parking space within walking distance for €35,000, excluding registration fees.
On the ground floor, a spacious living area has been created. The living room, with parquet flooring, is located at the front, followed by the dining area and a cozy library with sliding doors that open onto the garden with a terrace.
At the rear, there is a kitchen with a view of the garden, offering ample counter space and equipped with all appliances.
A cloakroom with built-in wardrobes and a guest toilet completes the ground floor.
The mezzanine is currently used as an office with a garden view but is also perfectly suited as an additional bedroom.
The first floor features two spacious bedrooms and a bathroom with a walk-in shower.
The second floor also includes two bedrooms and a bathroom (currently equipped with a shower, a vanity unit, and connections for a toilet).
The attic has been converted into one large room but can also be divided into two full-sized bedrooms.
Over the years, the house has undergone necessary renovations, including double glazing, roof and rear façade insulation, solar panels, and an energy-efficient central heating system.
The spacious basement is ideal for storage.
There is an option to purchase a parking space within walking distance for €35,000, excluding registration fees.
See Also
