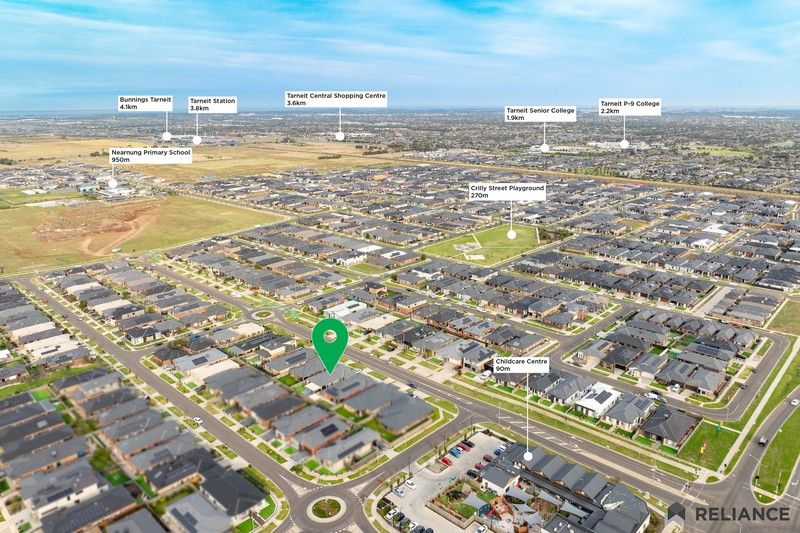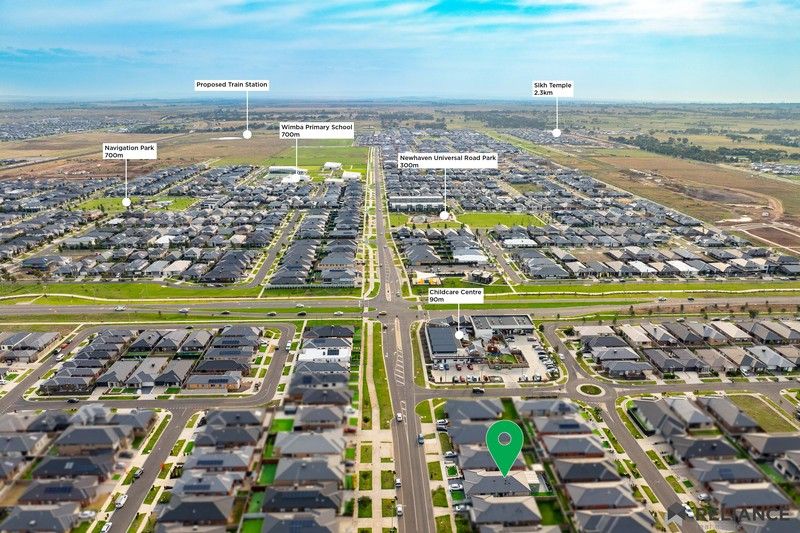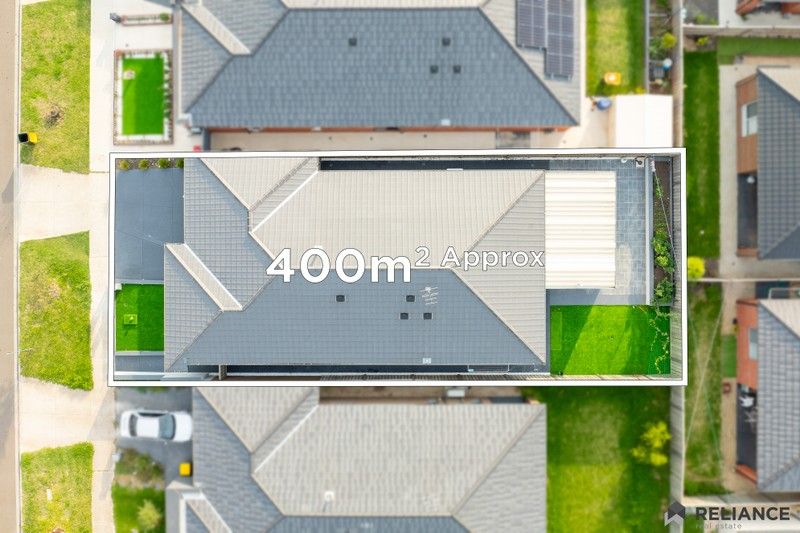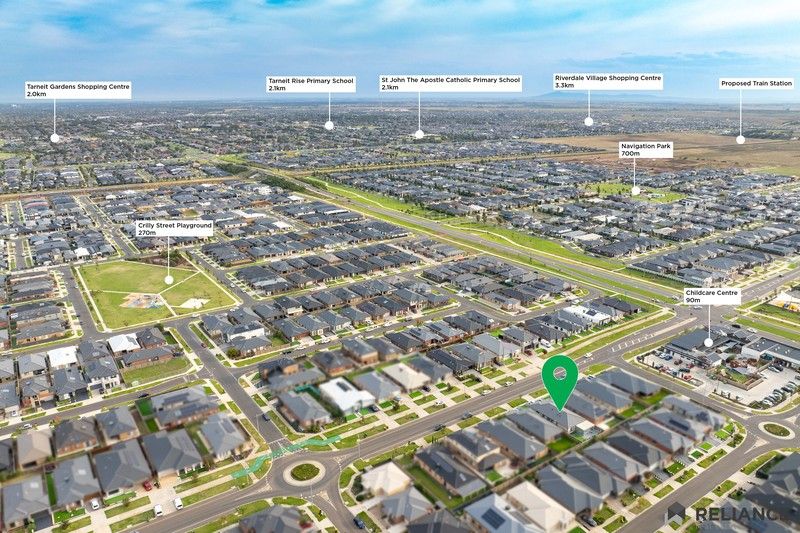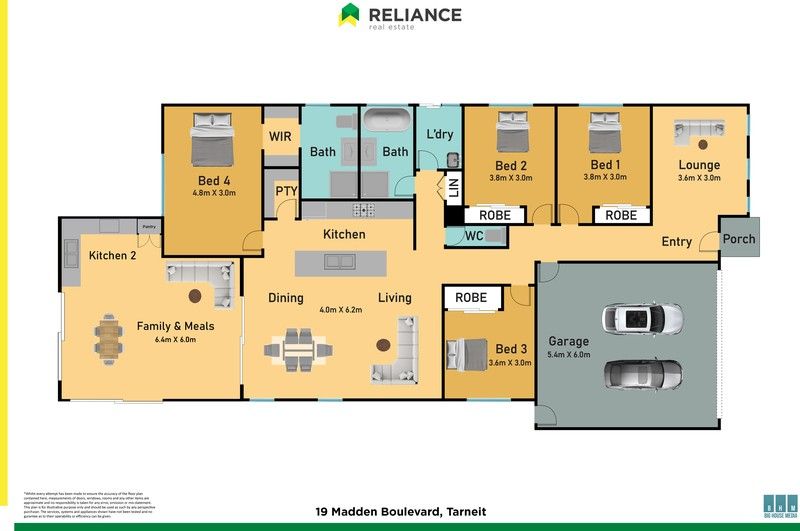1 / 6
Listing ID: HSFb68f4fe1
An absolute stunner with 2 x Kitchens / 9 minutes' drive to Tarneit Station / 900m walk to Nearnung Primary School / 90m walk to Aspire Childcare
RELIANCE REAL ESTATE TARNEIT
10 days agoPrice: AUD0
Tarneit - Victoria
- Residential
- House
- 400 sq.m
- 4 Bed(s)
- 2 Bath(s)
Features
Description
The Reliable Duo Abishek & Kamlesh of Reliance Real Estate proudly presents this stunner of a house on a prime land allotment of 400sqm approx. With gorgeous front yard to start with, then the stunning floorboards welcome you inside.
This is one of the finest quality-built homes in Tarneit's "The Emerald Estate" & is within proximity to Tarneit Railway Station, Tarneit Gardens Shopping Centre, Tarneit Central Shopping Centre, Medical centers, Tarneit P9 College, Nearnung Primary School, Aspire Childcare Centre, parks, restaurants & much more.
This exquisite home comprises of 4 generous sized bedrooms including Master with private ensuite & walk in robe, whilst the remaining bedrooms are fitted with built in robes and are serviced by a central bathroom. Upon entrance, this family minded floor plan offers multiple living areas with the adjoining open plan dining area just adds that positive aspect to the stunning interior of the house.
The modern kitchen is equipped with quality 900mm stainless-steel cooktop, Caesar stone benchtops, walk in pantry, dishwasher, ample storage space, splash back & is well positioned, overlooking the meals & living area which has direct access to a massive fully tiled outdoor living area. The enclosed outdoor living also comprises of an additional kitchen area that will serve well for family & friend's gatherings. The lush green backyard with minimal maintenance offers an abundance of relaxation space that is ideal for soaking up the sun on a lazy afternoon. Complemented by a sizeable laundry, two car garage and heating/split air conditioner cooling. This is a home really does have it all in privileged proximity to schools, shops, and public transport.
In addition, this prestige home features:
High Ceilings
Powder Room
Ducted heating
LED Downlights
2 x Kitchen areas
Mutiple living areas
Split Air conditioning
Fully concreted driveway
Concreting all around the house
Automated Double Garage with internal as well as external access
This home of warmth and character will not fail to impress. For enquiries related to this property, we invite you to contact Abishek Elawaadhi on 0400002616 or Kamlesh Kamani on 0430538582.
DISCLAIMER: All stated dimensions are approximate only. Particulars given are for general information only and do not constitute any representation on the part of the vendor or agent.
Please see the link below for an up-to-date copy of the Due Diligence Check List: http://www.consumer.vic.gov.au/duediligencechecklist
This is one of the finest quality-built homes in Tarneit's "The Emerald Estate" & is within proximity to Tarneit Railway Station, Tarneit Gardens Shopping Centre, Tarneit Central Shopping Centre, Medical centers, Tarneit P9 College, Nearnung Primary School, Aspire Childcare Centre, parks, restaurants & much more.
This exquisite home comprises of 4 generous sized bedrooms including Master with private ensuite & walk in robe, whilst the remaining bedrooms are fitted with built in robes and are serviced by a central bathroom. Upon entrance, this family minded floor plan offers multiple living areas with the adjoining open plan dining area just adds that positive aspect to the stunning interior of the house.
The modern kitchen is equipped with quality 900mm stainless-steel cooktop, Caesar stone benchtops, walk in pantry, dishwasher, ample storage space, splash back & is well positioned, overlooking the meals & living area which has direct access to a massive fully tiled outdoor living area. The enclosed outdoor living also comprises of an additional kitchen area that will serve well for family & friend's gatherings. The lush green backyard with minimal maintenance offers an abundance of relaxation space that is ideal for soaking up the sun on a lazy afternoon. Complemented by a sizeable laundry, two car garage and heating/split air conditioner cooling. This is a home really does have it all in privileged proximity to schools, shops, and public transport.
In addition, this prestige home features:
High Ceilings
Powder Room
Ducted heating
LED Downlights
2 x Kitchen areas
Mutiple living areas
Split Air conditioning
Fully concreted driveway
Concreting all around the house
Automated Double Garage with internal as well as external access
This home of warmth and character will not fail to impress. For enquiries related to this property, we invite you to contact Abishek Elawaadhi on 0400002616 or Kamlesh Kamani on 0430538582.
DISCLAIMER: All stated dimensions are approximate only. Particulars given are for general information only and do not constitute any representation on the part of the vendor or agent.
Please see the link below for an up-to-date copy of the Due Diligence Check List: http://www.consumer.vic.gov.au/duediligencechecklist
Location On The Map
Tarneit - Victoria
