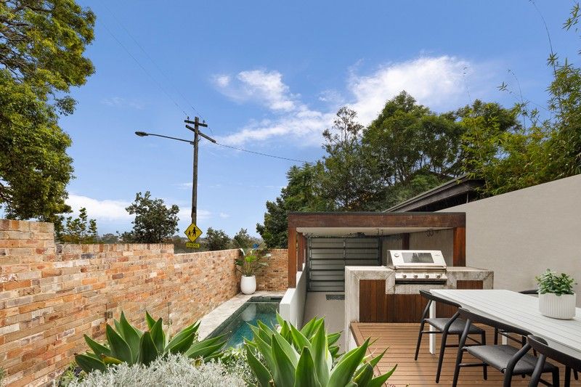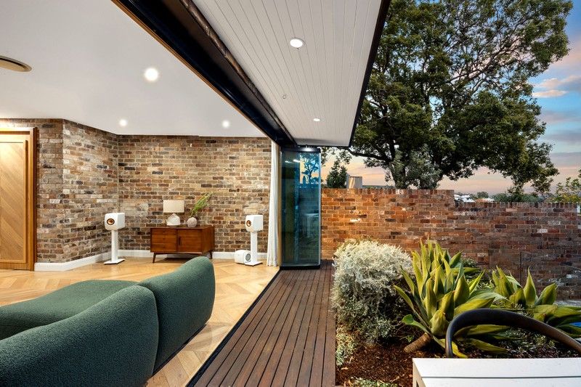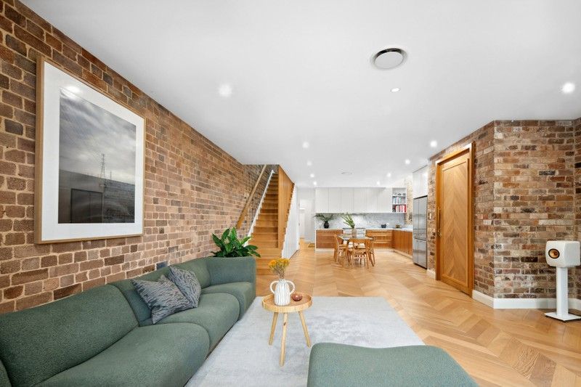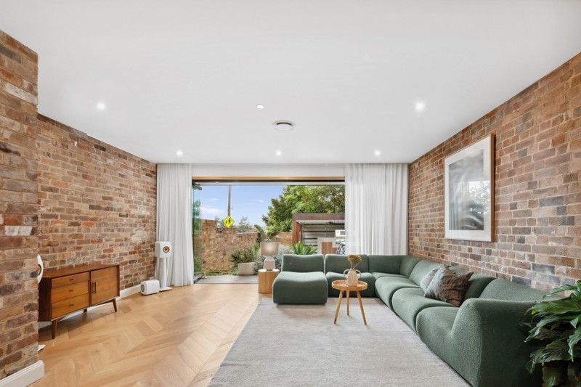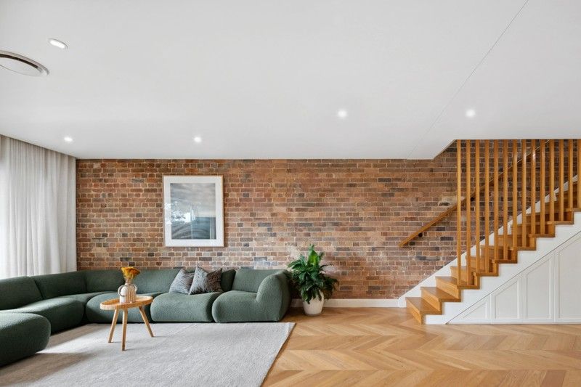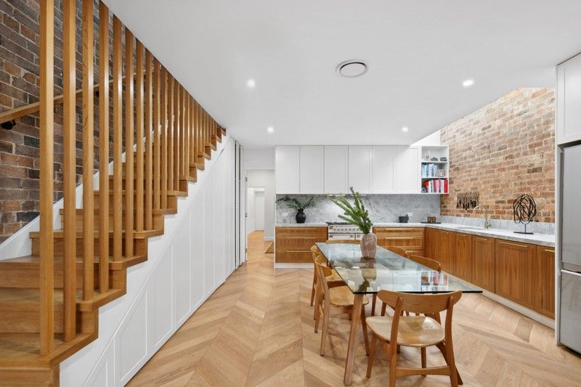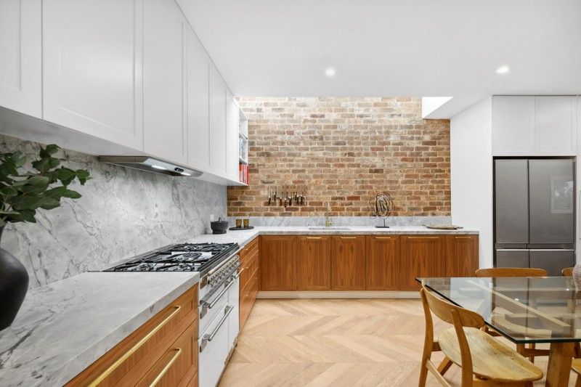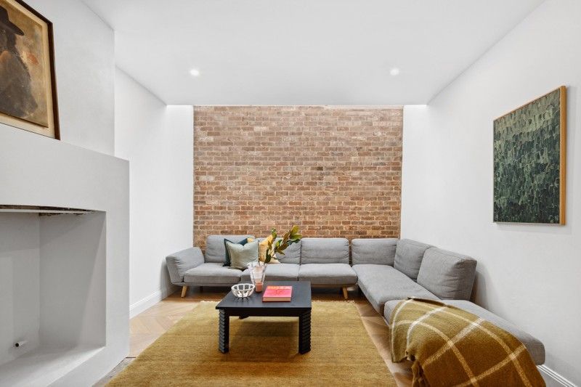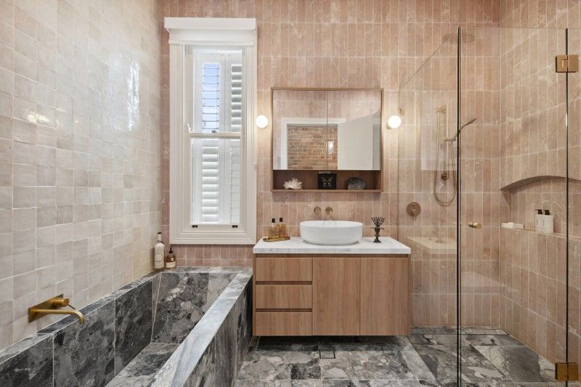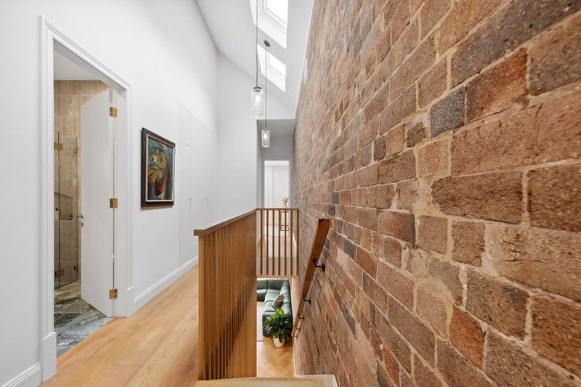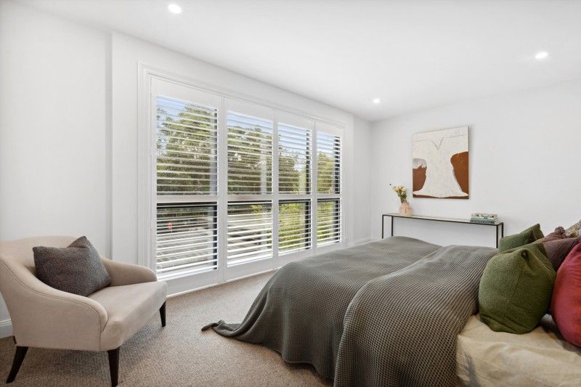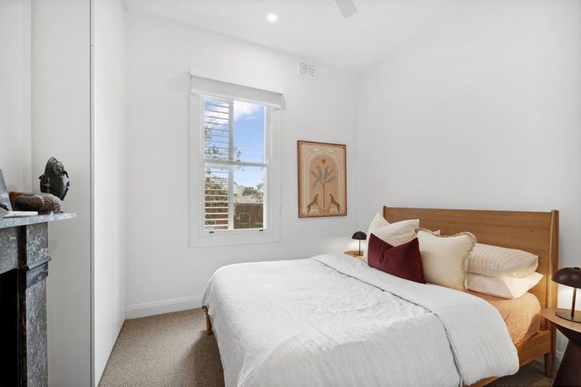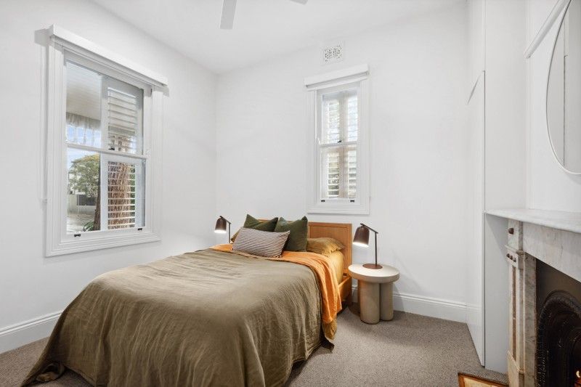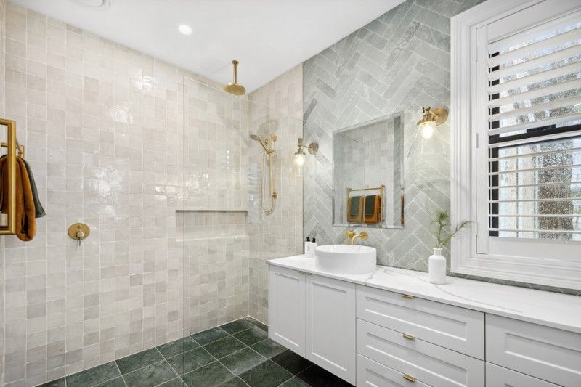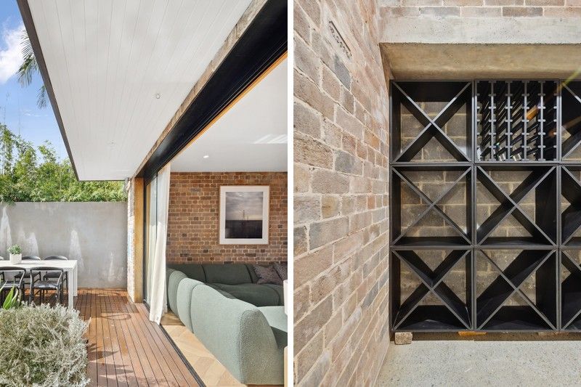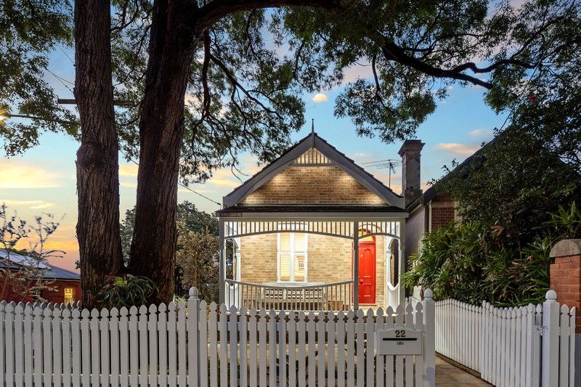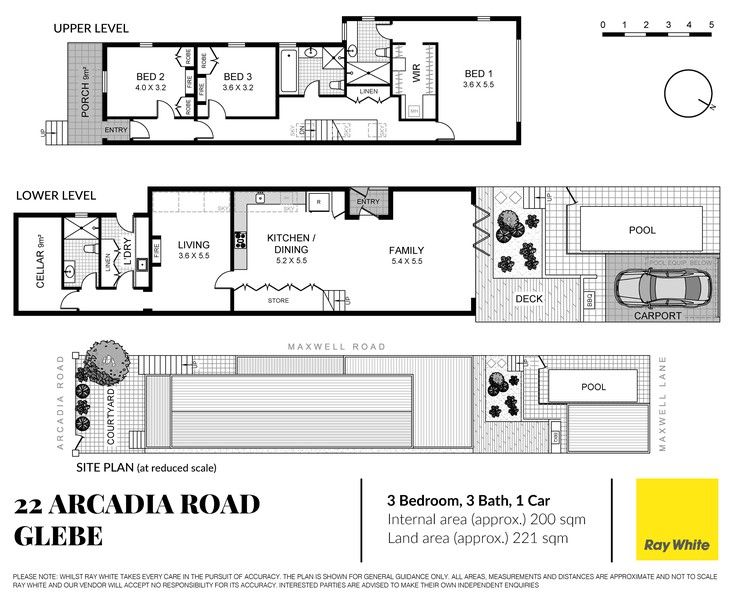1 / 18
Listing ID: HSFab678402
Architectural family living with pool, views and parking
Ray White Surry Hills | Alexandria | Glebe | Erskineville
15 days agoPrice: AUD1
Glebe - New South Wales
- Residential
- House
- 221 sq.m
- 3 Bed(s)
- 3 Bath(s)
Features
Description
A creative reimagining of this late Victorian cottage retains the picturesque facade of the original freestanding home while creating a two-level residence focussing on texture, light and space. Designed by Turpin Burton Architects, the layout is perfect for family living with bedrooms and bathrooms upstairs, while the lower level features a media room, marble kitchen and livingarea flowing to a barbecue deck overlooking the pool, adorned with Natural Sukabuni tiles. Textural zinc cladding on the contemporary addition delineates the old and the new, while interiors reflect a luxe vibe with exposed brick walls, marble bathrooms and ducted air-con. Capturing beautiful district views from the master bedroom suite lounge room, the house stands on a corner block with parking accessed on Maxwell Lane. An idyllic setting in a premier tree-lined avenue of the Toxteth Estate with a short walk to St Scholastica's College, Tramsheds, Jubilee Park and Rozelle Bay foreshore.
- Main entrance is at the side on Maxwell Road
- Alfresco entertaining deck with b/in barbecue
- Living area flows seamlessly to the deck & pool
- Media room with skylight and original fireplace
- Dining area with space to seat 8 or more people
- Streamlined kitchen with plenty of storage space
- Super White Dolomite benchtops, honed/polished
- Falcon 5-burner gas stove, integrated dishwasher
- Main bedroom with walk-in robe & luxe ensuite
- 2 more bedrooms with b/ins & marble fireplaces
- 3 marble bathrooms: main with bath & shower
- Wine cellar with racks; big laundry with storage
- Herringbone chevron timber flooring & high ceilings
- Ducted zoned air-conditioning on both levels
- Auto-door carport with RLA; footsteps to bus
- 250m to Tramsheds shopping, cafes & dining
- 200m to Light Rail & Jubilee Park on Rozelle Bay
- 430m to shops and dining on Glebe Point Rd
- Rates: Water $199pq, Council $649pq (All approx.)
Contact Matthew Carvalho 0404 006 744
George Pavlidis 0406 167 738
Our recommended loan broker: Tommy Nguyen (www.loanmarket.com.au/tommy-nguyen)
- Main entrance is at the side on Maxwell Road
- Alfresco entertaining deck with b/in barbecue
- Living area flows seamlessly to the deck & pool
- Media room with skylight and original fireplace
- Dining area with space to seat 8 or more people
- Streamlined kitchen with plenty of storage space
- Super White Dolomite benchtops, honed/polished
- Falcon 5-burner gas stove, integrated dishwasher
- Main bedroom with walk-in robe & luxe ensuite
- 2 more bedrooms with b/ins & marble fireplaces
- 3 marble bathrooms: main with bath & shower
- Wine cellar with racks; big laundry with storage
- Herringbone chevron timber flooring & high ceilings
- Ducted zoned air-conditioning on both levels
- Auto-door carport with RLA; footsteps to bus
- 250m to Tramsheds shopping, cafes & dining
- 200m to Light Rail & Jubilee Park on Rozelle Bay
- 430m to shops and dining on Glebe Point Rd
- Rates: Water $199pq, Council $649pq (All approx.)
Contact Matthew Carvalho 0404 006 744
George Pavlidis 0406 167 738
Our recommended loan broker: Tommy Nguyen (www.loanmarket.com.au/tommy-nguyen)
Location On The Map
Glebe - New South Wales
