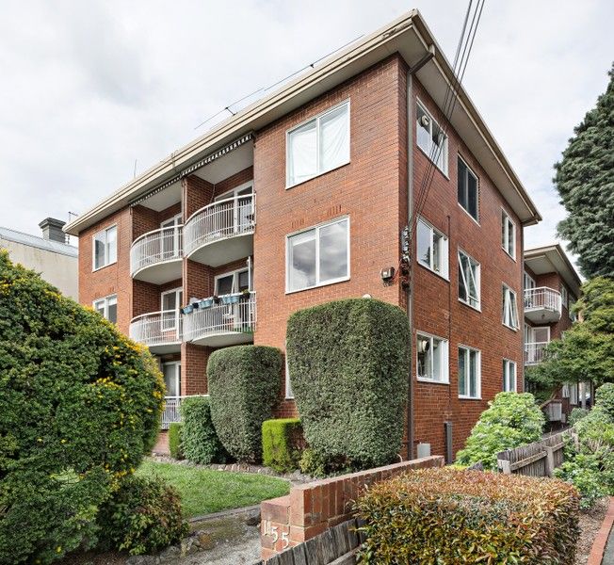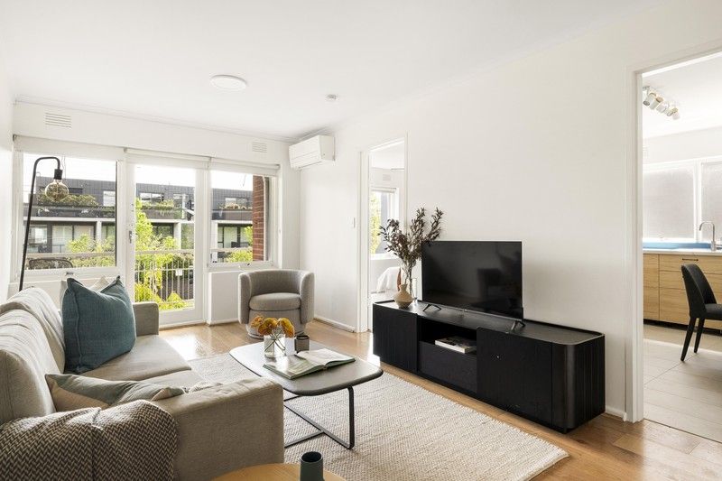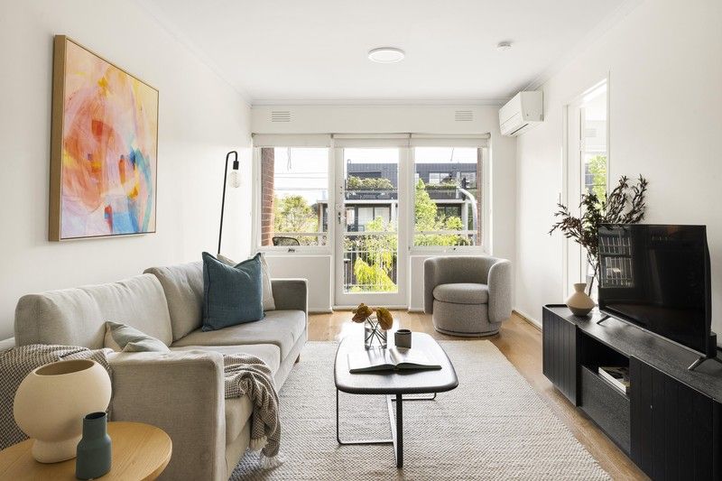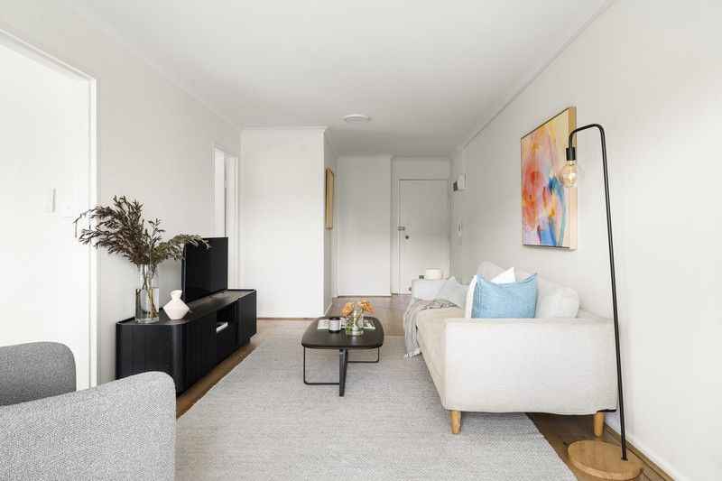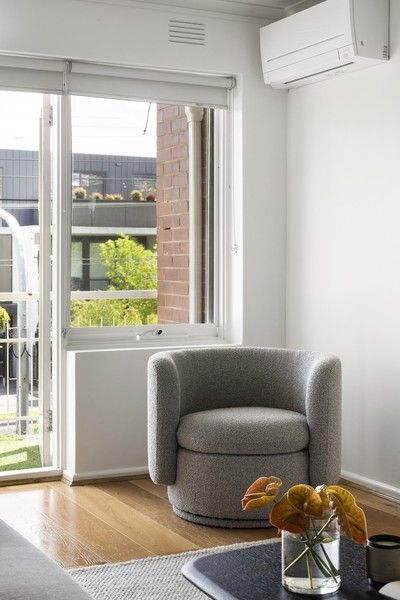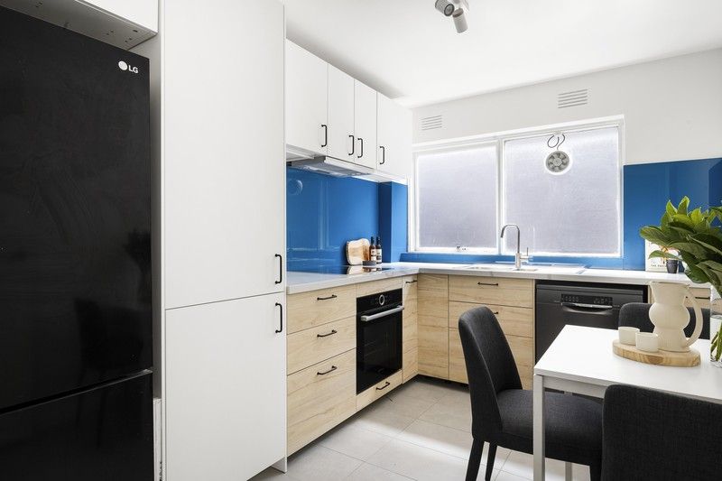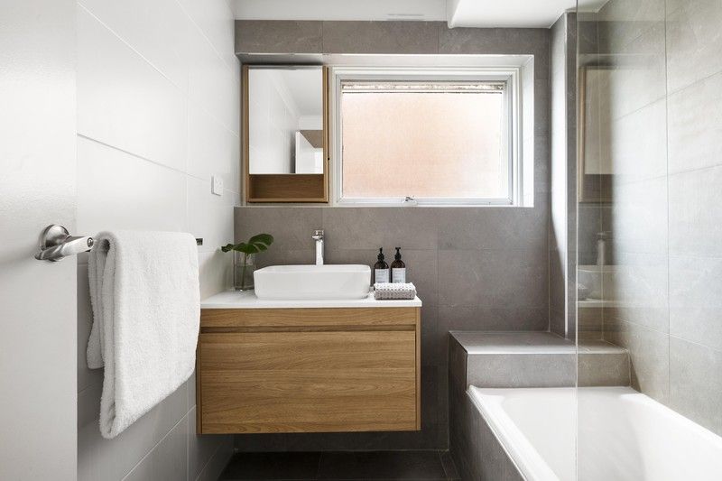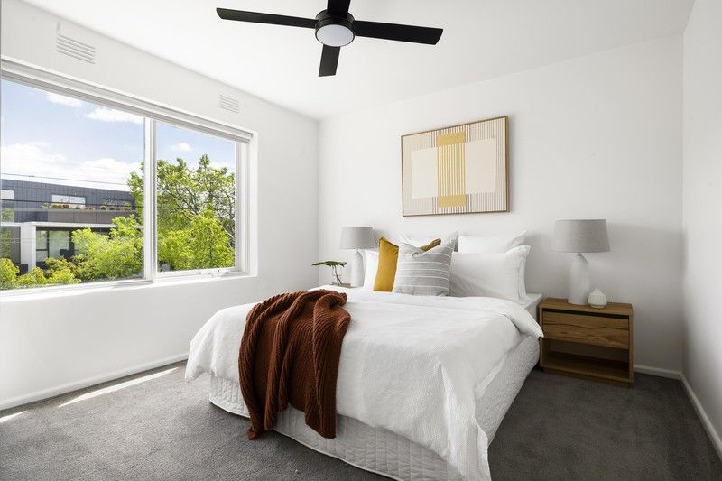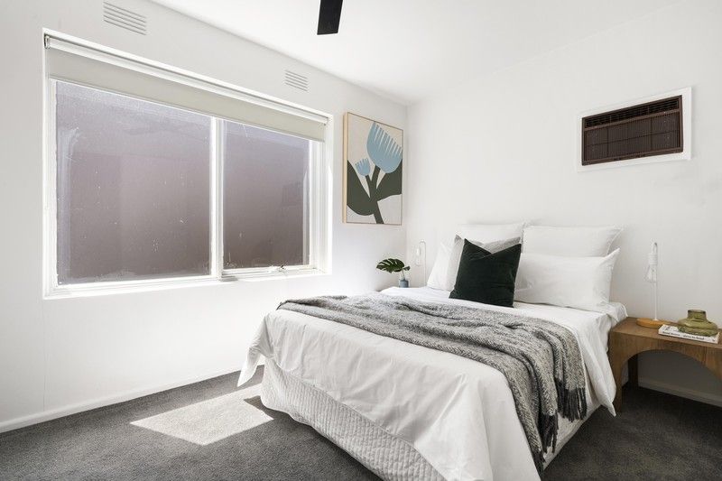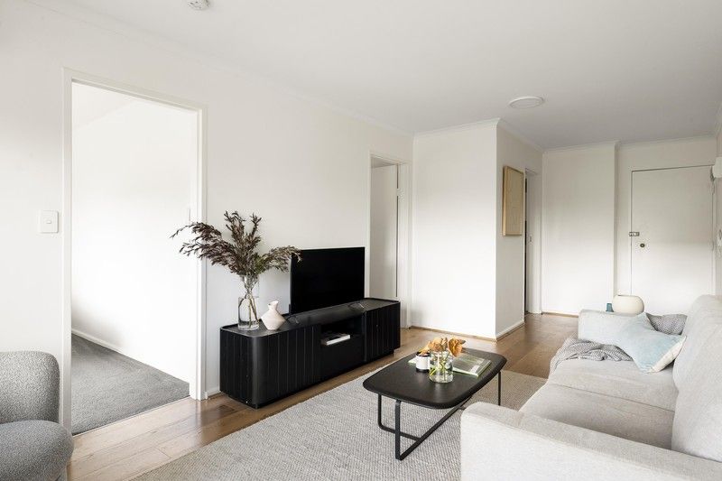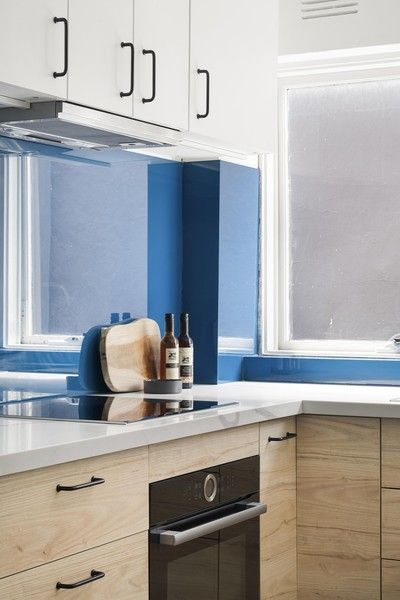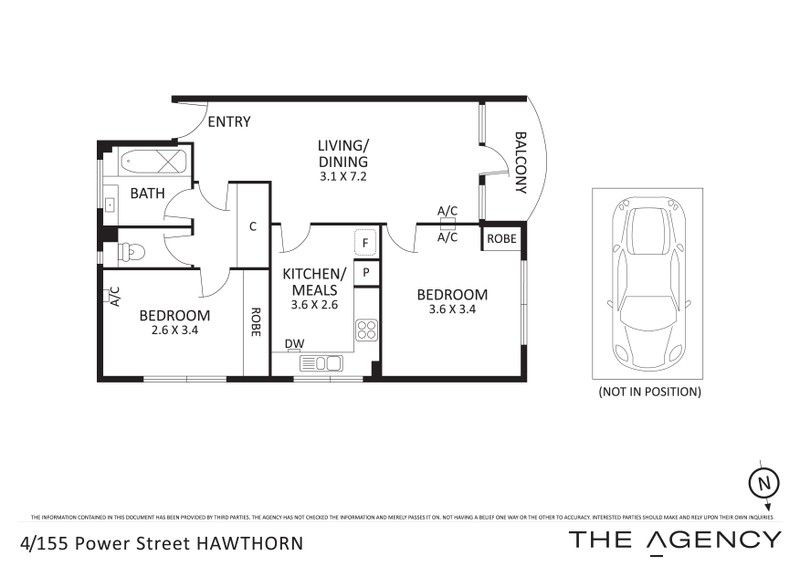1 / 12
Listing ID: HSF92da229e
Modern Living & Sunlit Interiors
The Agency Victoria
a month agoPrice: AUD16
Hawthorn - Victoria
- Residential
- Apartment
- 0 sq.m
- 2 Bed(s)
- 1 Bath(s)
Features
Description
Recently transformed by an impressive renovation, this stunning first-level apartment blends modern style with spacious, light-filled interiors in one of Hawthorn's most coveted locations. Upon entry, you are greeted by an expansive open-plan living and dining area, illuminated by natural light from large windows that overlook the west-facing balcony. This outdoor space is ideal for enjoying the afternoon sun or unwinding with a morning coffee.
The sleek, contemporary kitchen features Bosch appliances, a bold splashback, and ample cabinetry, making it as functional as it is stylish. With an adjoining meals area, the kitchen is perfect for entertaining or casual dining. Both bedrooms are generously sized and come complete with built-in robes and ceiling fans, providing year-round comfort. The second bedroom offers flexibility and could easily double as a home office.
The central bathroom has been tastefully updated with modern finishes, including a floating vanity and floor-to-ceiling tiles, and is complemented by a separate toilet for convenience. Additional features of this meticulously presented apartment include split system heating and cooling, dedicated off-street undercover parking, and access to shared laundry facilities on the same level.
Situated in a well-maintained boutique block, this residence enjoys an enviable location just moments from West Hawthorn Village, the Yarra River's parklands, Hawthorn station, trams, and local cafes. Whether you're a first-home buyer, downsizer, or astute investor, this apartment offers a perfect blend of modern living and inner-suburban convenience.
Finer details
Owners Corporation Fees: $3,091.00 per annum (approx.)
Council Rates: $928.45 per annum (approx.)
Rental Appraisal: $550-$580 per week (approx.)
Title: Strata
No. In Building: 1 of 16
Internal Size: 70sqm (approx.)
Property Age: 1968
Owner Occupied vs Rented: 65/35
Deposit & Settlement: 10% Deposit, 30 - 45 Days Settlement
Primary School Zone: Glenferrie Primary School
Secondary School Zone: Richmond High School, Melbourne Girls College
Closest Supermarket: Renaissance IGA (350m)
Closest Train Station: Hawthorn Station (550m)
Closest Park: Morang Road Reserve (600m), Fairview Park (750m)
The sleek, contemporary kitchen features Bosch appliances, a bold splashback, and ample cabinetry, making it as functional as it is stylish. With an adjoining meals area, the kitchen is perfect for entertaining or casual dining. Both bedrooms are generously sized and come complete with built-in robes and ceiling fans, providing year-round comfort. The second bedroom offers flexibility and could easily double as a home office.
The central bathroom has been tastefully updated with modern finishes, including a floating vanity and floor-to-ceiling tiles, and is complemented by a separate toilet for convenience. Additional features of this meticulously presented apartment include split system heating and cooling, dedicated off-street undercover parking, and access to shared laundry facilities on the same level.
Situated in a well-maintained boutique block, this residence enjoys an enviable location just moments from West Hawthorn Village, the Yarra River's parklands, Hawthorn station, trams, and local cafes. Whether you're a first-home buyer, downsizer, or astute investor, this apartment offers a perfect blend of modern living and inner-suburban convenience.
Finer details
Owners Corporation Fees: $3,091.00 per annum (approx.)
Council Rates: $928.45 per annum (approx.)
Rental Appraisal: $550-$580 per week (approx.)
Title: Strata
No. In Building: 1 of 16
Internal Size: 70sqm (approx.)
Property Age: 1968
Owner Occupied vs Rented: 65/35
Deposit & Settlement: 10% Deposit, 30 - 45 Days Settlement
Primary School Zone: Glenferrie Primary School
Secondary School Zone: Richmond High School, Melbourne Girls College
Closest Supermarket: Renaissance IGA (350m)
Closest Train Station: Hawthorn Station (550m)
Closest Park: Morang Road Reserve (600m), Fairview Park (750m)
Location On The Map
Hawthorn - Victoria
